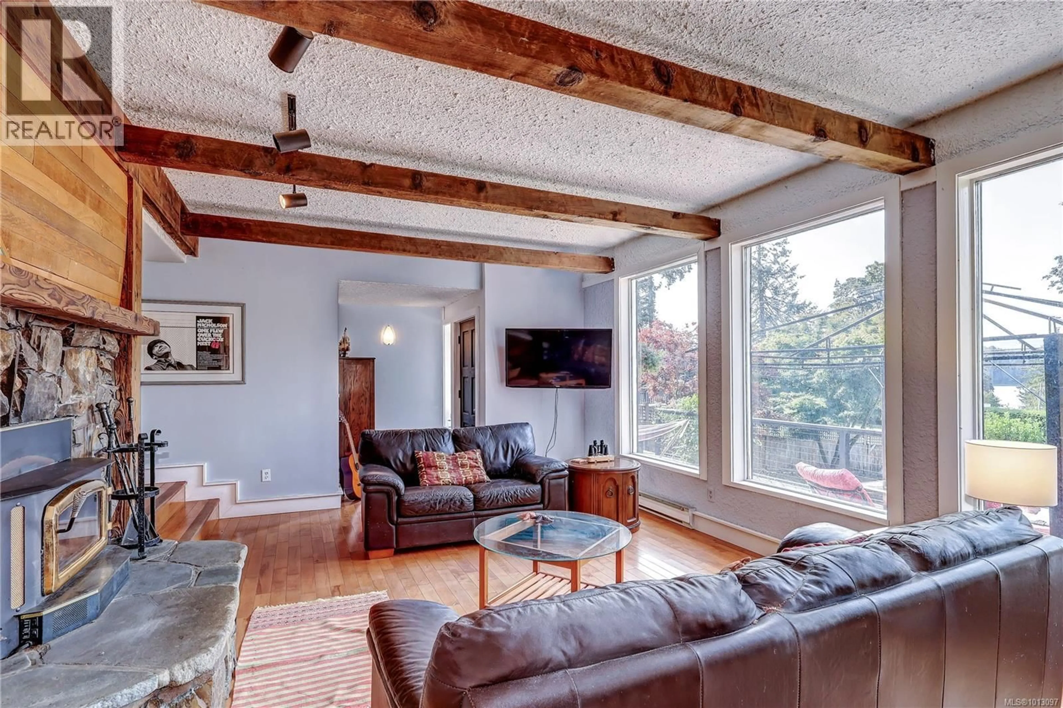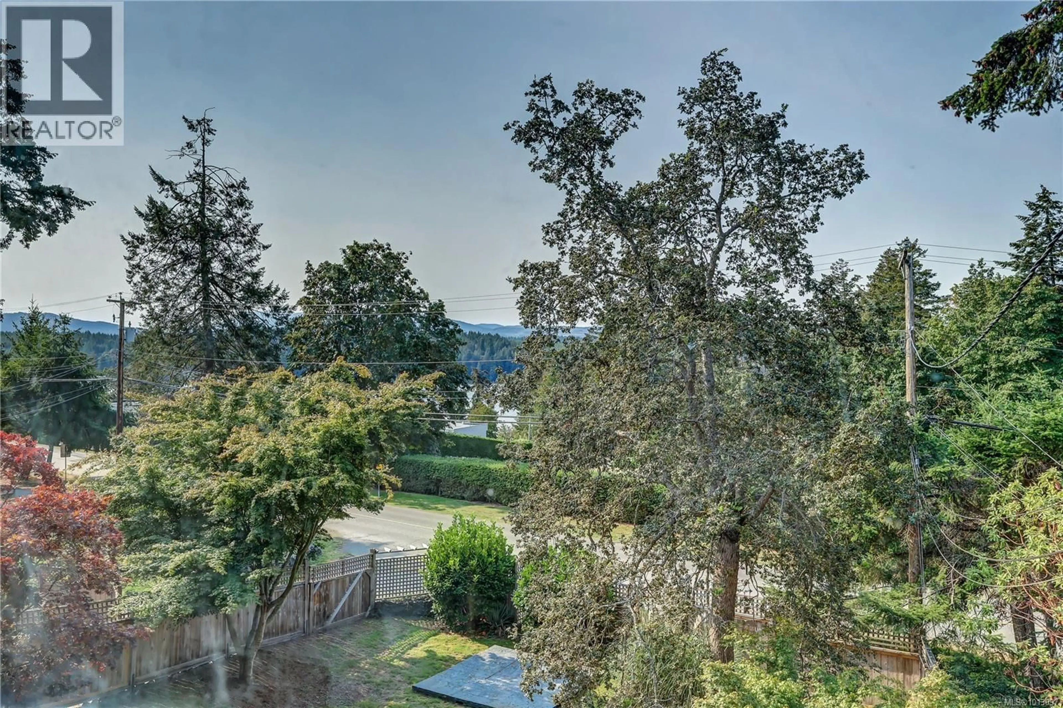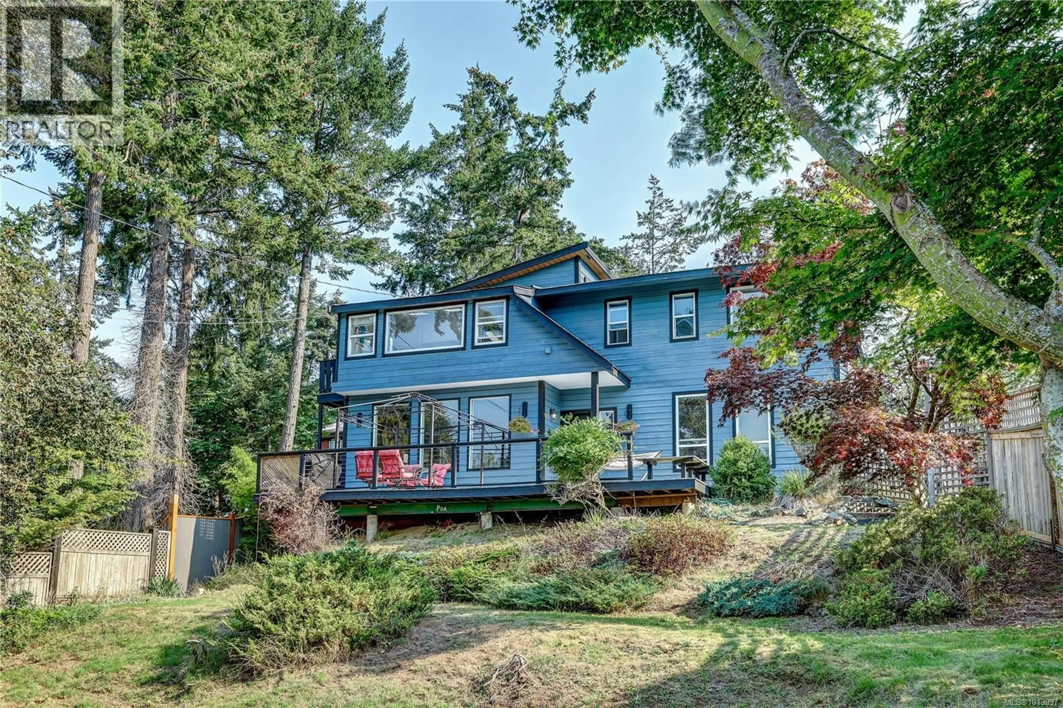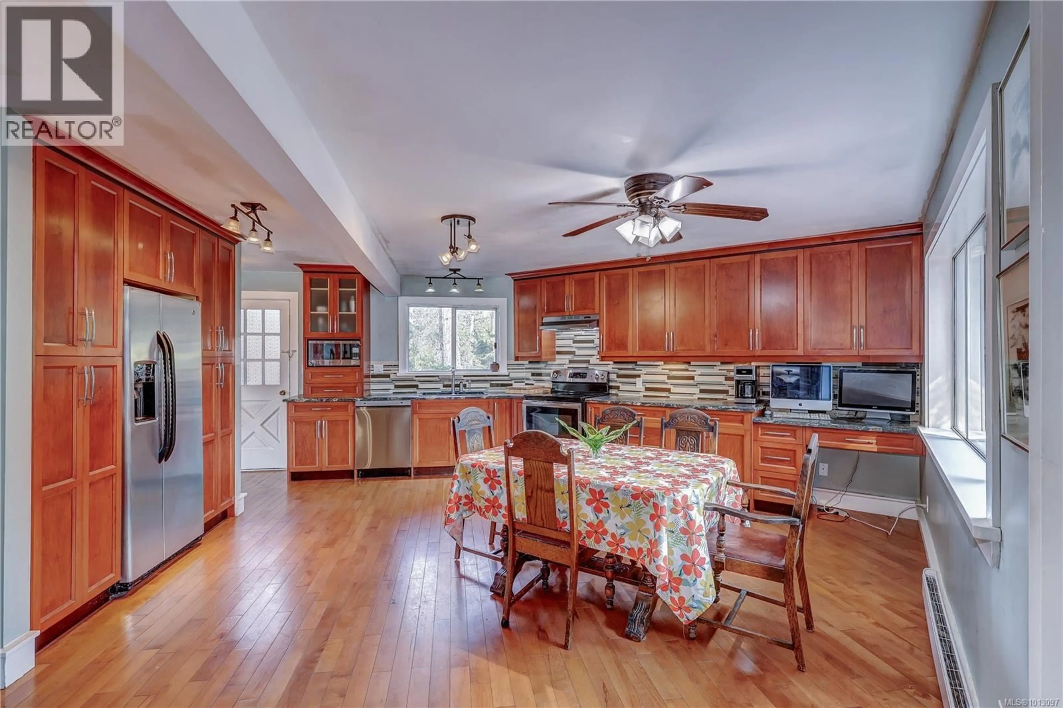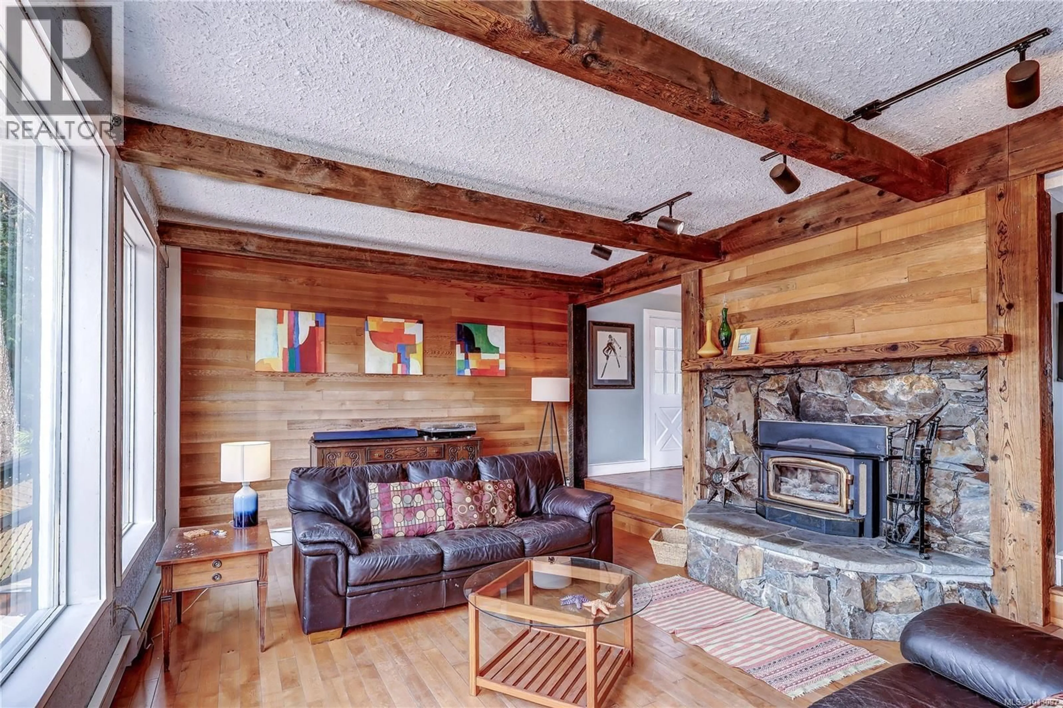1546 MARINA WAY, Nanoose Bay, British Columbia V9P9B6
Contact us about this property
Highlights
Estimated valueThis is the price Wahi expects this property to sell for.
The calculation is powered by our Instant Home Value Estimate, which uses current market and property price trends to estimate your home’s value with a 90% accuracy rate.Not available
Price/Sqft$351/sqft
Monthly cost
Open Calculator
Description
Located in the sought-after Beachcomber area of Nanoose Bay, this charming coastal home on .39 acres offers warmth & seaside appeal. Perfect for a home-based business or artisan, the property includes an oversized workshop with electrical, a propane heater, & a large storage attic, ideal for creative or professional projects. The 4-bedroom, 3-bathroom home features a stone fireplace dividing the kitchen/dining from the living room, a vaulted family room, & an oversized laundry room. The upstairs primary suite includes a sunroom, deck, woodstove, & separate entrance, perfect for a vacation rental or private retreat. Enjoy ocean glimpses from the front deck & a peaceful fenced yard with mature landscaping. Located near the marina, Beachcomber Regional Park, a short drive to Parksville and Nanaimo, this property offers coastal charm, privacy, & convenience. Please note, the home has been freshly painted since the photos - come see the updates in person, with new photos to follow soon. (id:39198)
Property Details
Interior
Features
Second level Floor
Bedroom
8'8 x 9'8Bedroom
9'4 x 12'4Bedroom
9'4 x 12'4Primary Bedroom
11'7 x 20'6Exterior
Parking
Garage spaces -
Garage type -
Total parking spaces 4
Property History
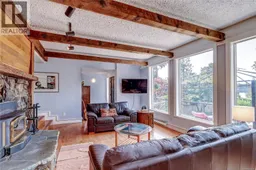 78
78
