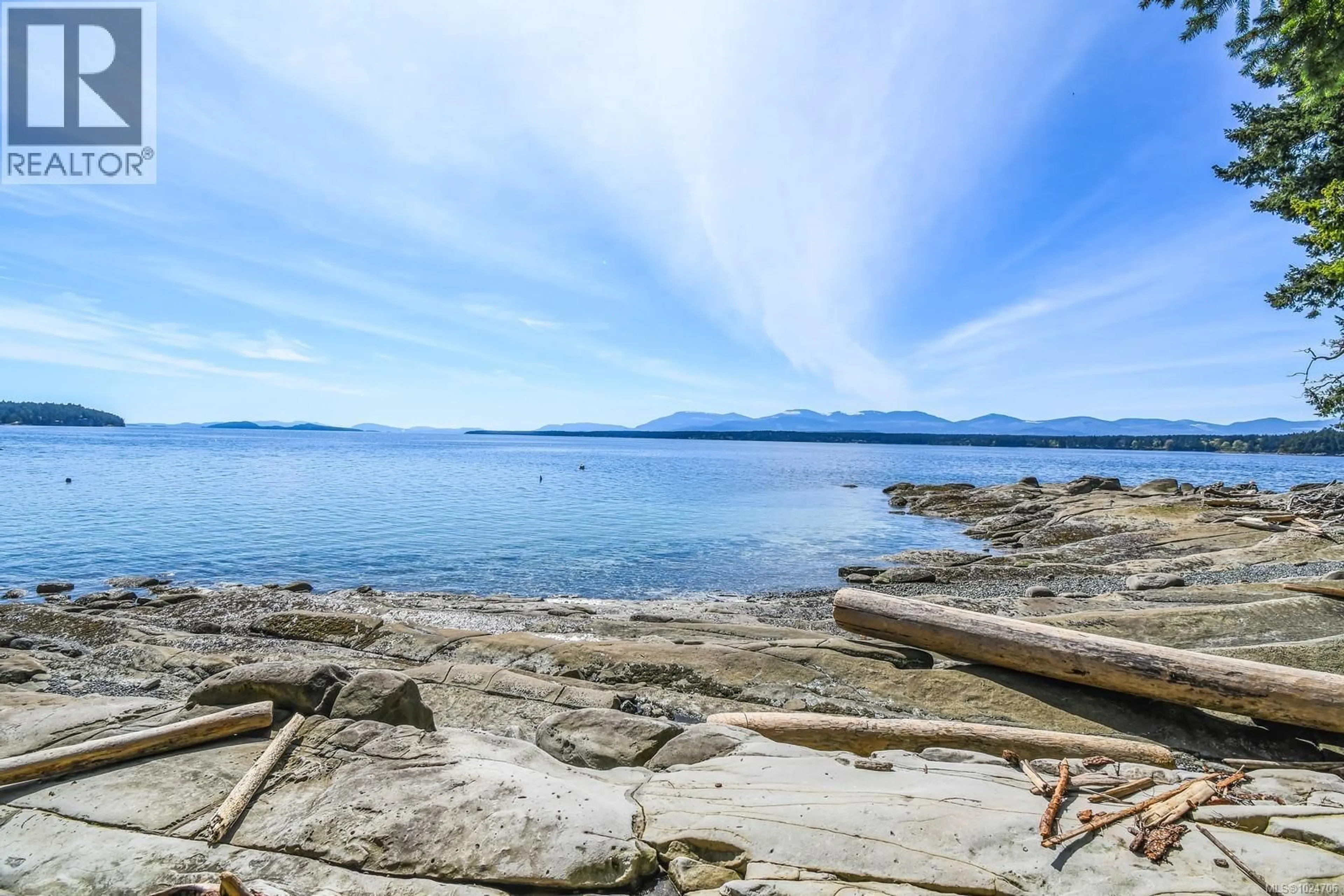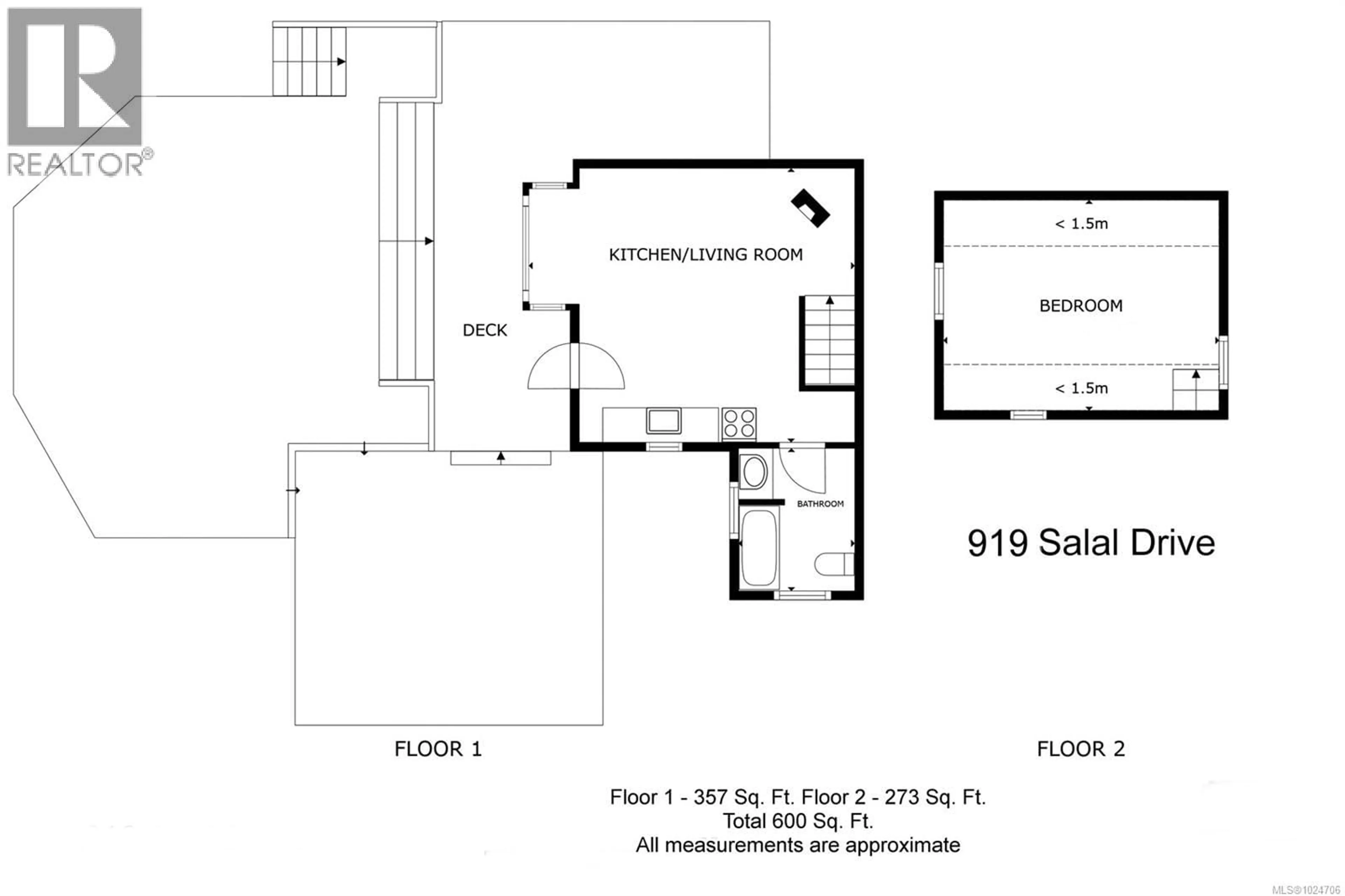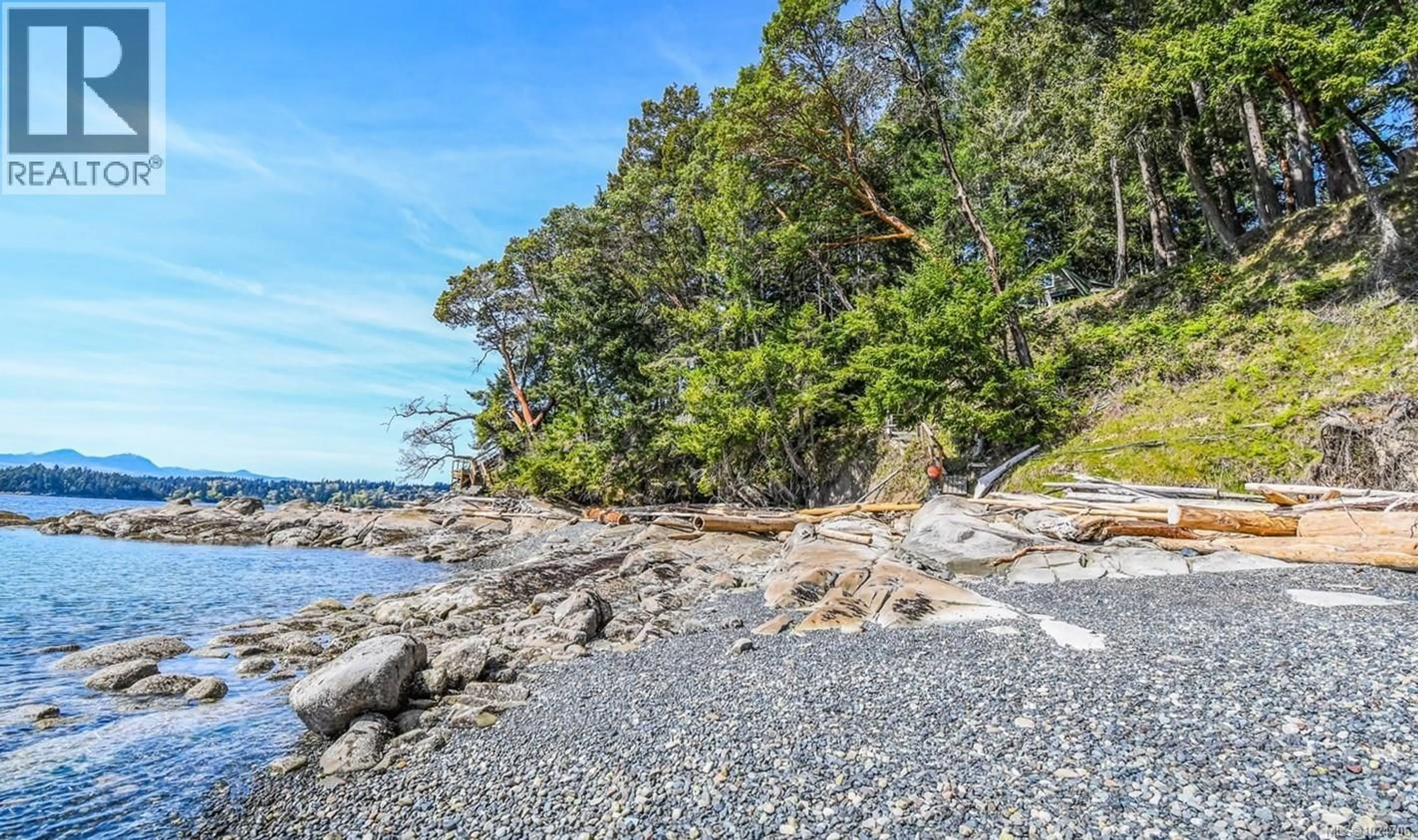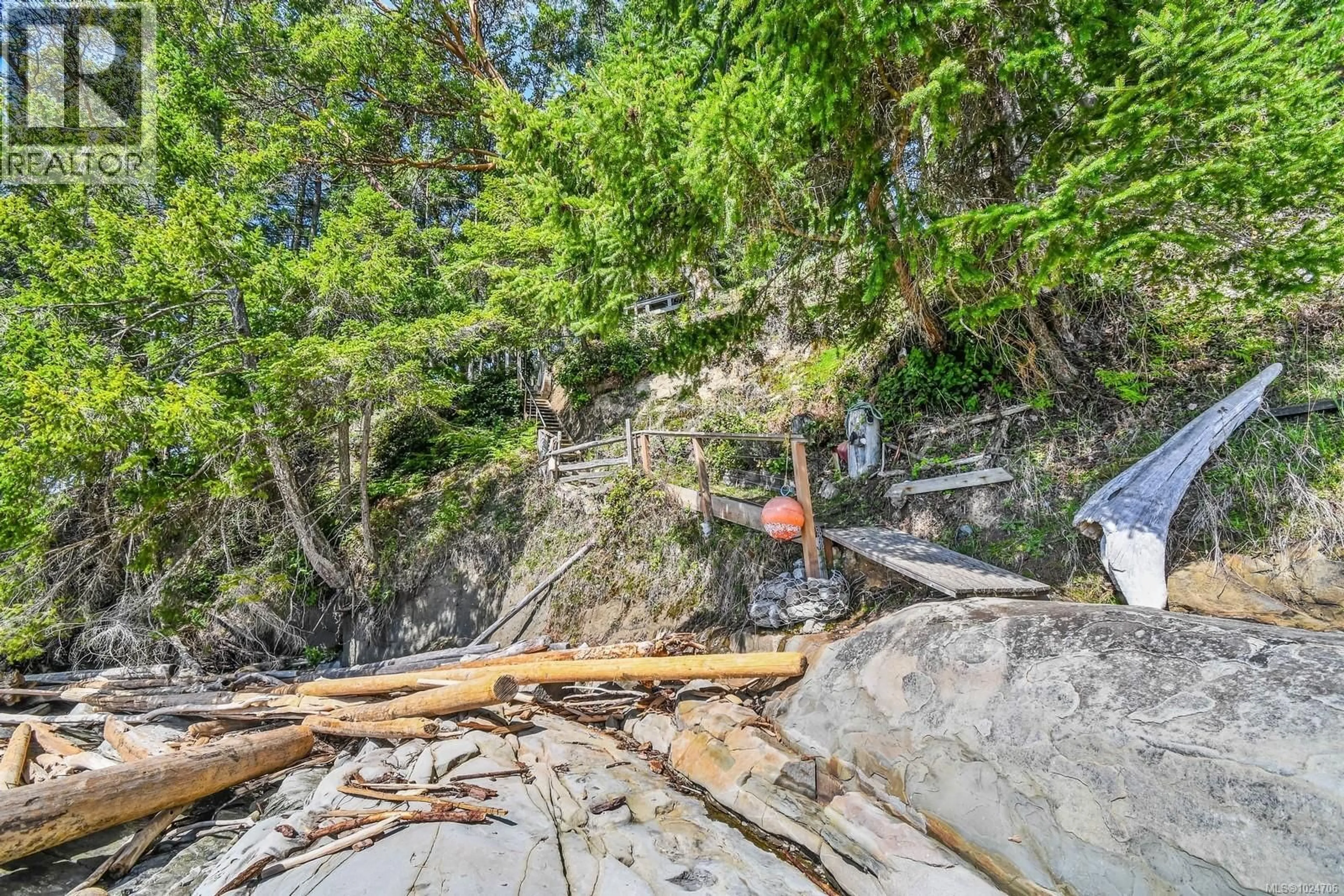919 SALAL DRIVE, Mudge Island, British Columbia A1A1A1
Contact us about this property
Highlights
Estimated valueThis is the price Wahi expects this property to sell for.
The calculation is powered by our Instant Home Value Estimate, which uses current market and property price trends to estimate your home’s value with a 90% accuracy rate.Not available
Price/Sqft$761/sqft
Monthly cost
Open Calculator
Description
Sought after South facing waterfront property on beautiful Mudge Island. Gorgeous sandy beachfront lot with medium high bank. The .39-acre lot gently slopes from Salal Drive toward the ocean. The view is stunning, the beach is one of the best for swimming on the island & there’s a mooring buoy offshore to tie up your boat. The beach is accessible from the cozy rustic cabin which features an open concept main level & upstairs loft-style bedroom. Kitchen/great room features recessed bay window, real wood cabinets, gas stove (propane) & fridge (propane & electric), Pacific Energy Woodstove & air conditioning by a mini split heat pump. Full bath with tub/shower, low flow toilet & sink/vanity plus extra storage/pantry cupboard. Other features include a gambrel style metal roof, expansive multi-level sundeck (pressure treated) & a fire pit area. Drilled well with new jet pump, 2 cisterns, septic tank and field. The pump house has additional storage and full-sized fridge plus a loft-style bedroom for guests. A separate partially insulated workshop with power and light is great additional storage or potential for extra sleeping quarters. The cabin enjoys electric power, Telus fibre optic internet & TV. Make this your summer retreat or full time living at the seashore. This property is a must see, call for further details! Measurements are approximate and data should be verified if important. (id:39198)
Property Details
Interior
Features
Auxiliary Building Floor
Other
12 x 12Exterior
Parking
Garage spaces -
Garage type -
Total parking spaces 2
Property History
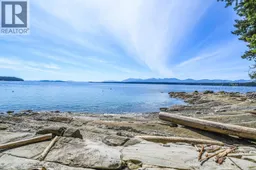 54
54
