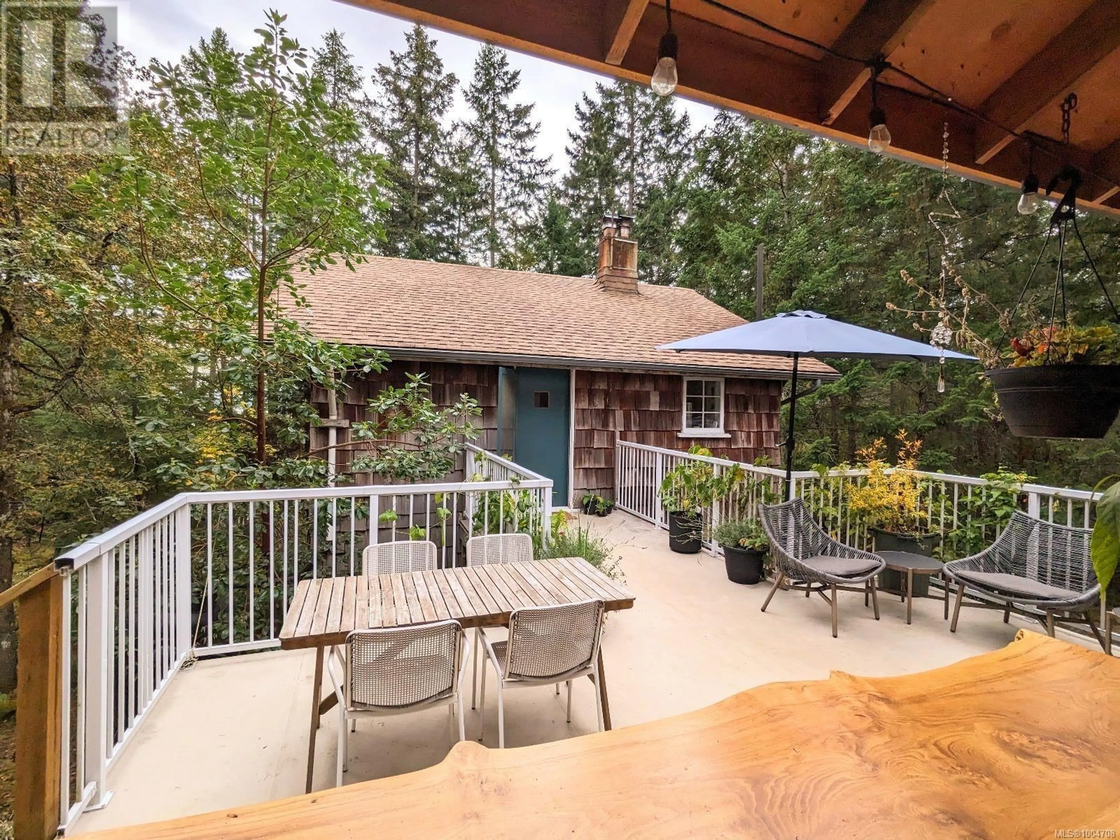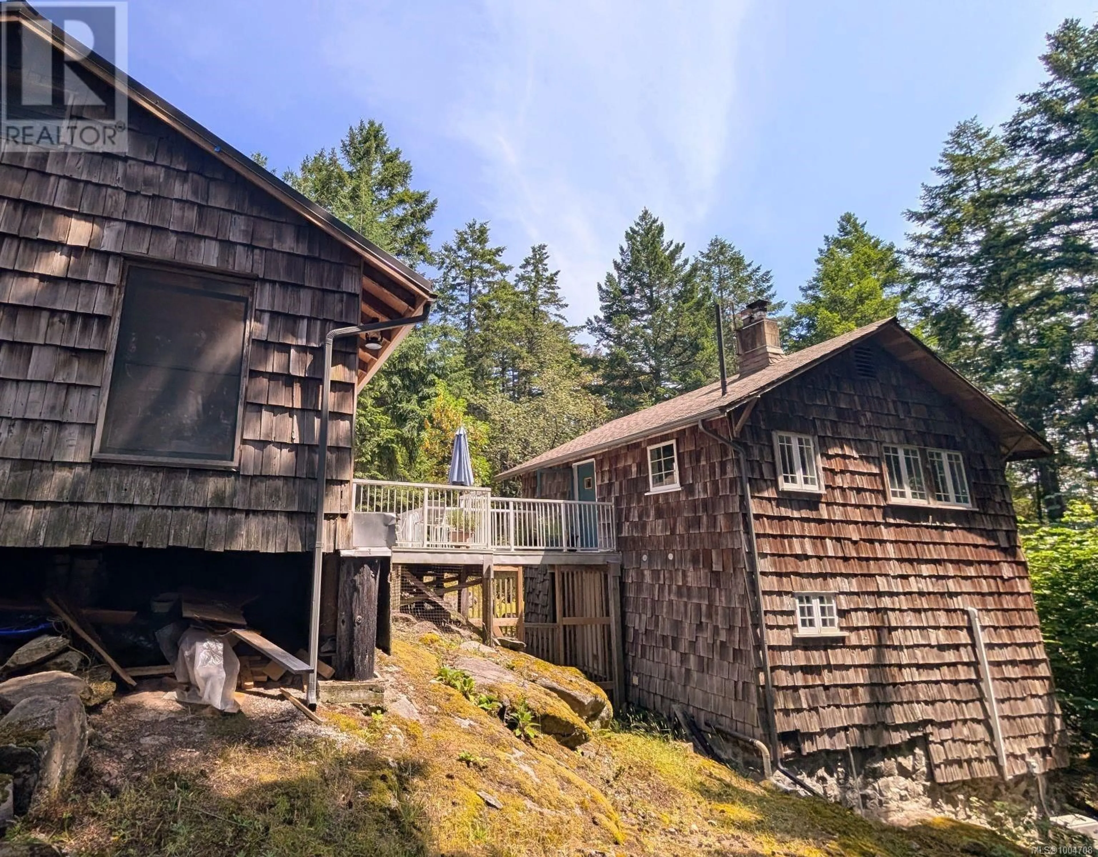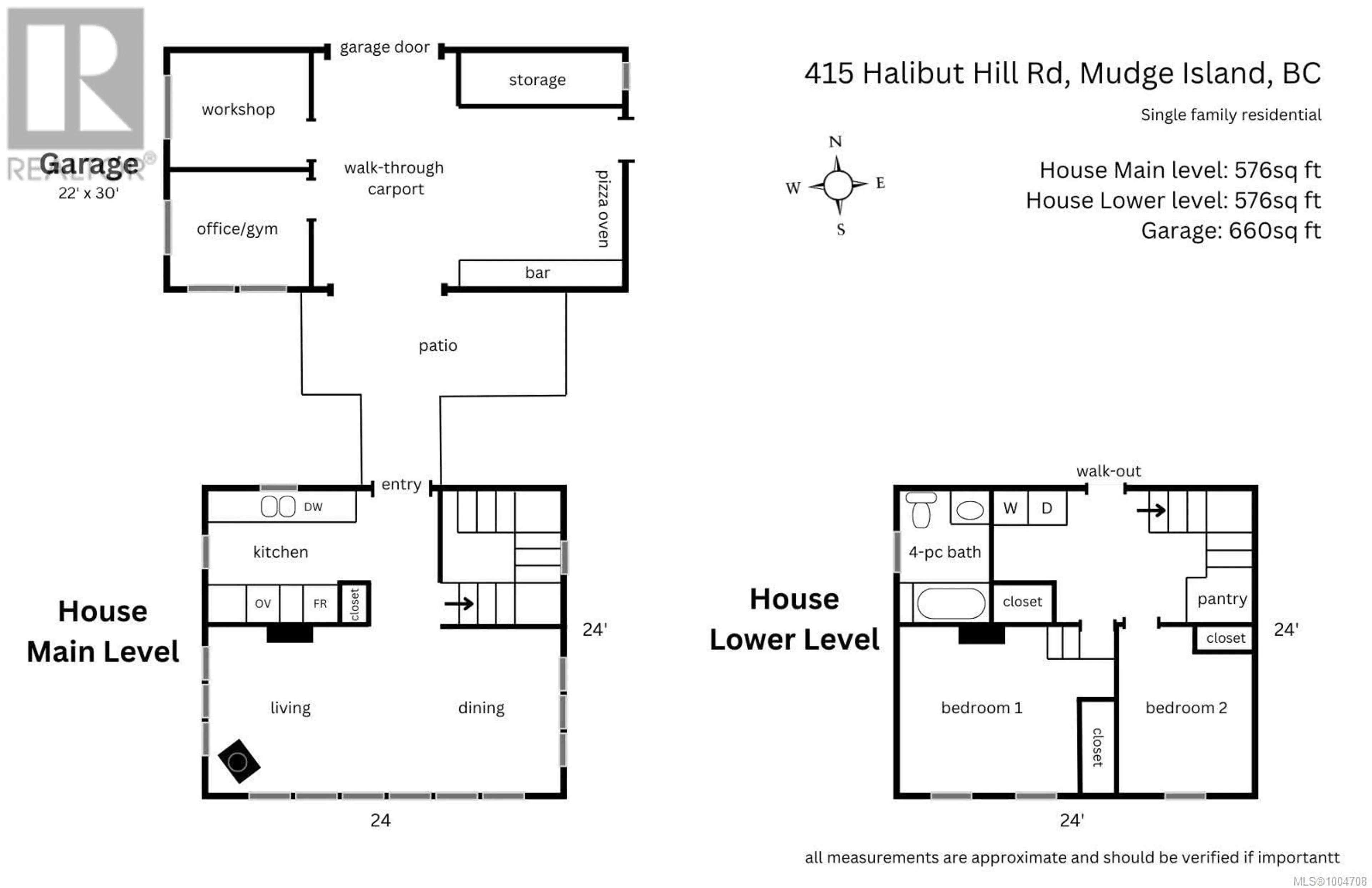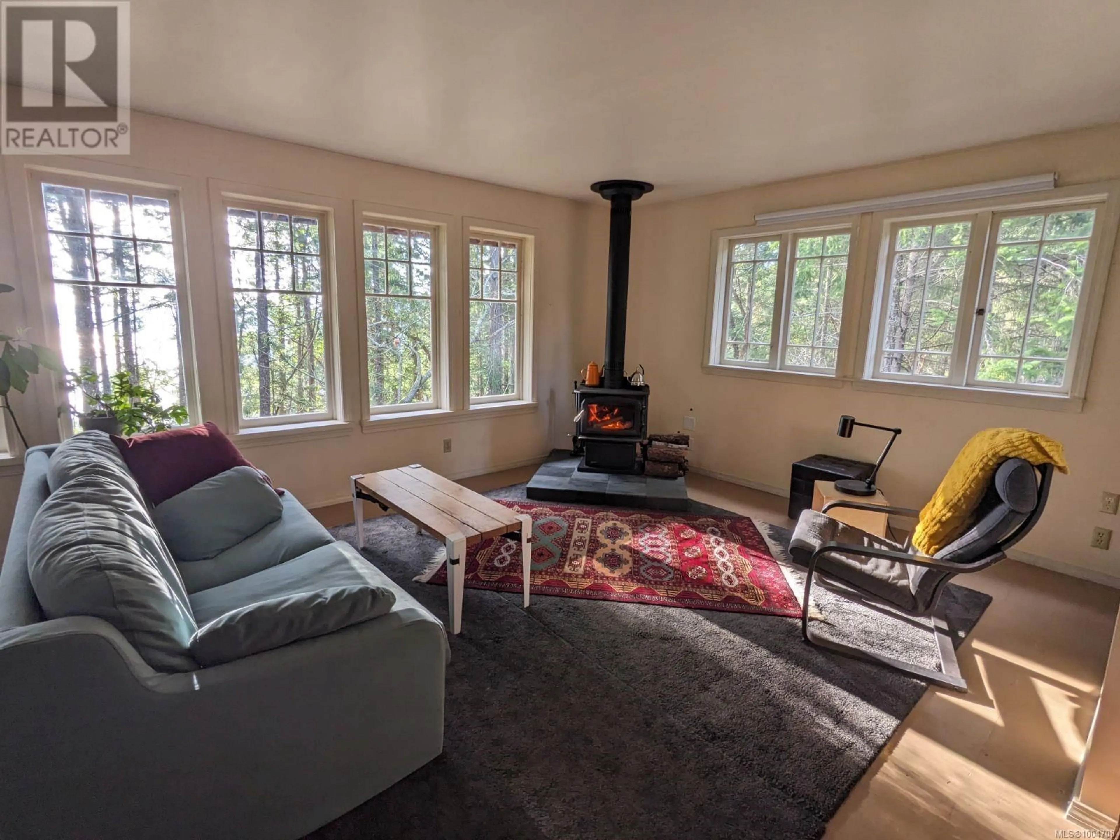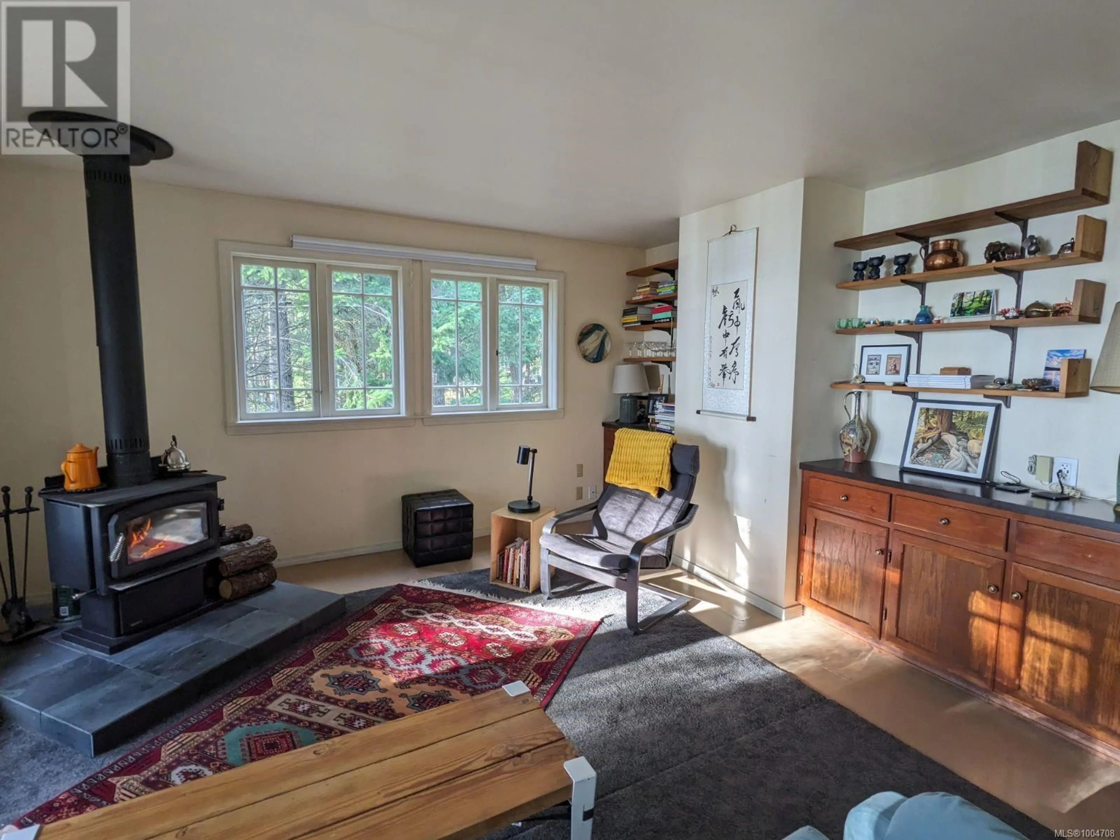415 HALIBUT HILL ROAD, Mudge Island, British Columbia V0R1X0
Contact us about this property
Highlights
Estimated valueThis is the price Wahi expects this property to sell for.
The calculation is powered by our Instant Home Value Estimate, which uses current market and property price trends to estimate your home’s value with a 90% accuracy rate.Not available
Price/Sqft$368/sqft
Monthly cost
Open Calculator
Description
Step into quiet gulf island life with this beautiful craftsman-inspired home on Mudge Island, BC. Ready for you to move in, unpack, and start enjoying. Recent upgrades include a heat pump, WETT certified wood stove and a recently updated kitchen with new appliances. Serviced by well, septic and BC Hydro. Mudge Island enjoys high-speed internet (Telus Fibre and Shaw) Located on a sunny lot with a south-facing slope, the house offers stunning water views throughout the trees. The large sunny patio connects to a 20x30 garage with a workshop, office/gym and a Gozney propane and wood-fired pizza oven—a chef’s dream! The fenced yard has raised garden beds, fruit trees, and a herb garden. Beyond that, the rest of the land remains natural, with a lush mossy landscape, tall douglas firs and beautiful curvy arbutus trees. Dodd Narrows Park, a popular whale-watching spot, is just a short distance away. Mudge Island has no scheduled ferry service. You can reach the island by private boat or water taxi from Gabriola Island in less than 5 minutes, or from Cedar Boat Ramp or Nanaimo. Whether it's a powerboat, rowboat or canoe, there are many ways to come and go from Mudge, and everyone has their favourite. The adjacent lot (Lot 108 Herring Heights) is also for sale. (id:39198)
Property Details
Interior
Features
Main level Floor
Entrance
8 x 5Dining room
14 x 7Living room
14 x 15Kitchen
11 x 8Exterior
Parking
Garage spaces -
Garage type -
Total parking spaces 2
Property History
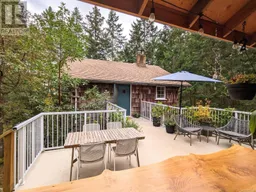 39
39
