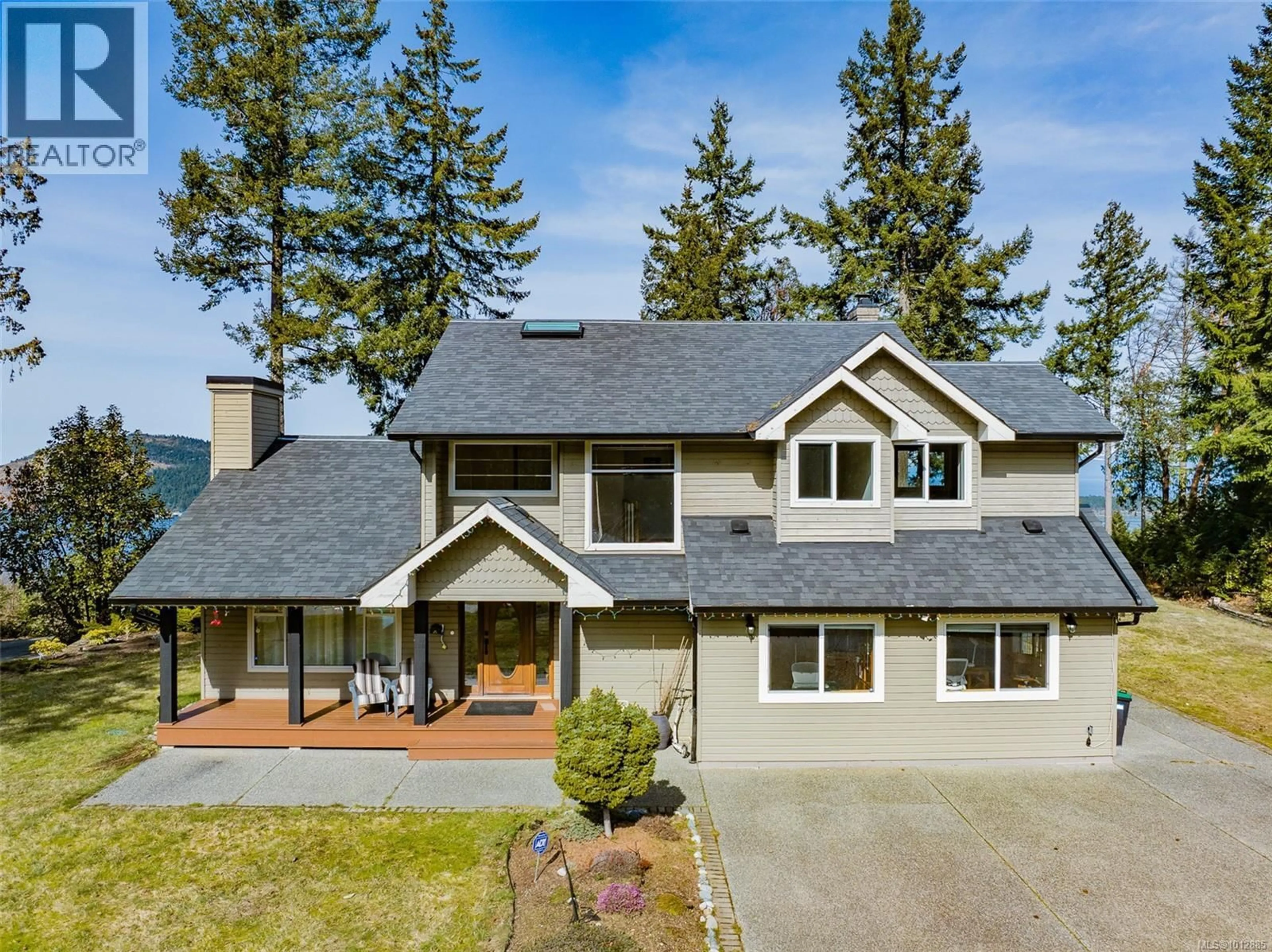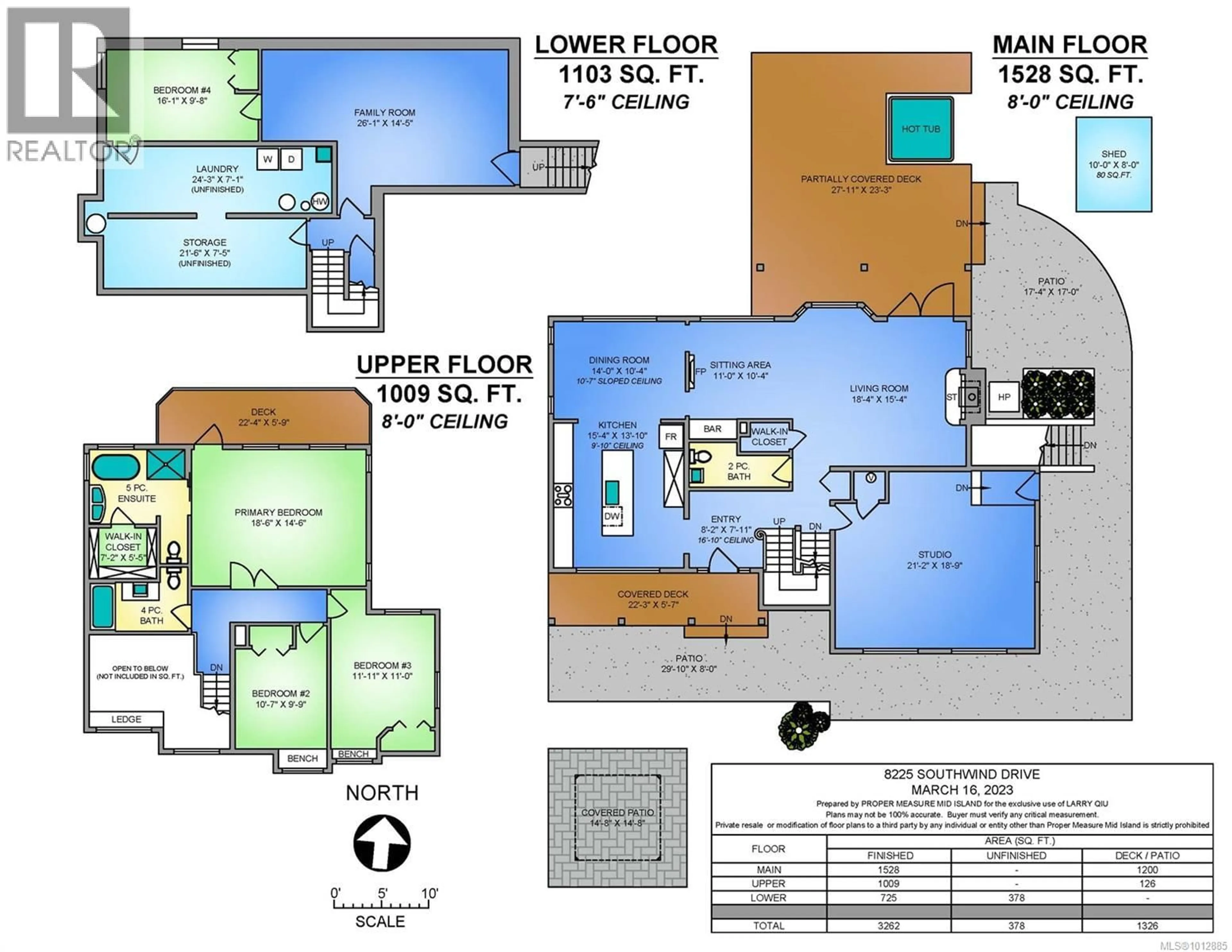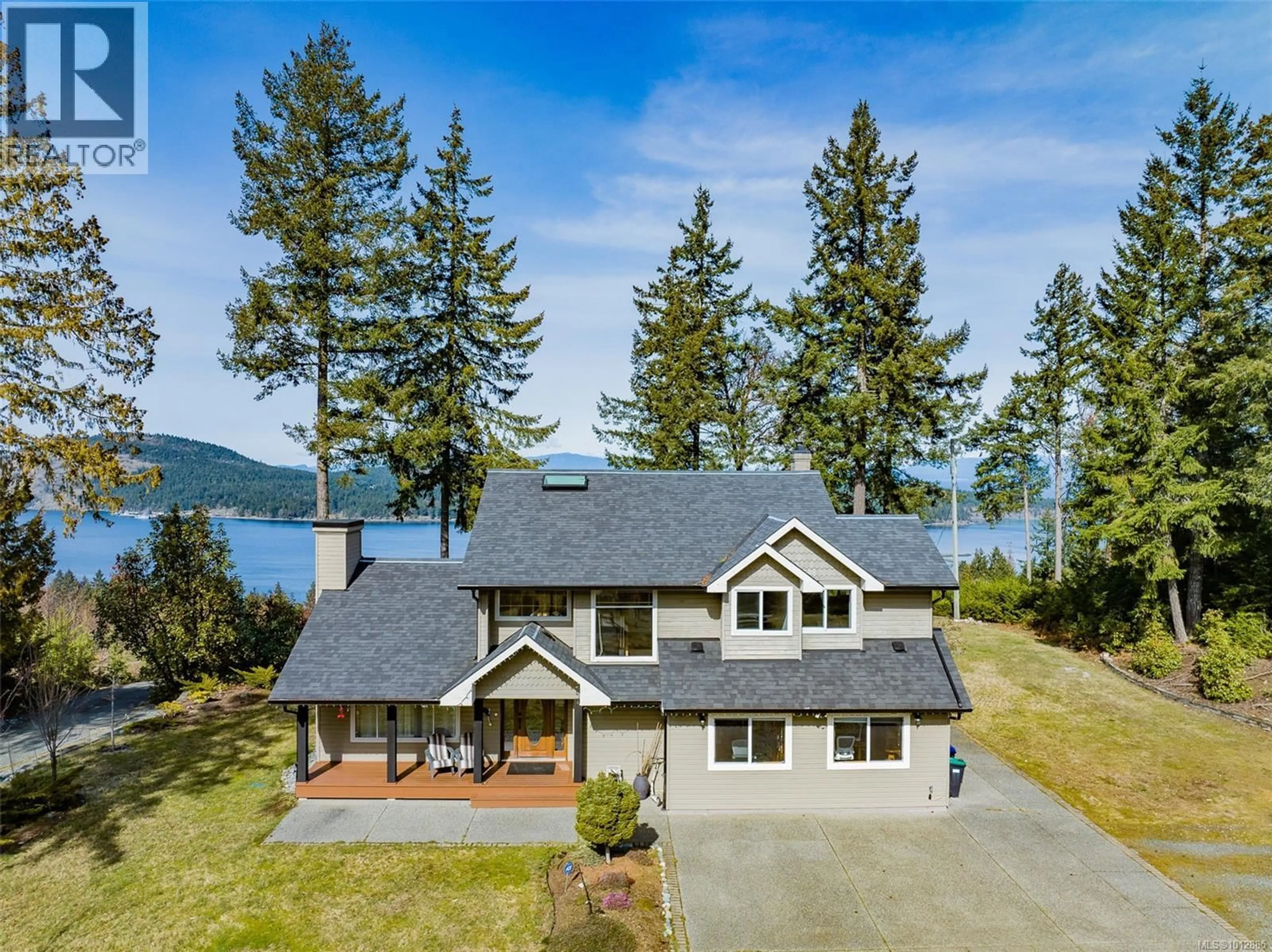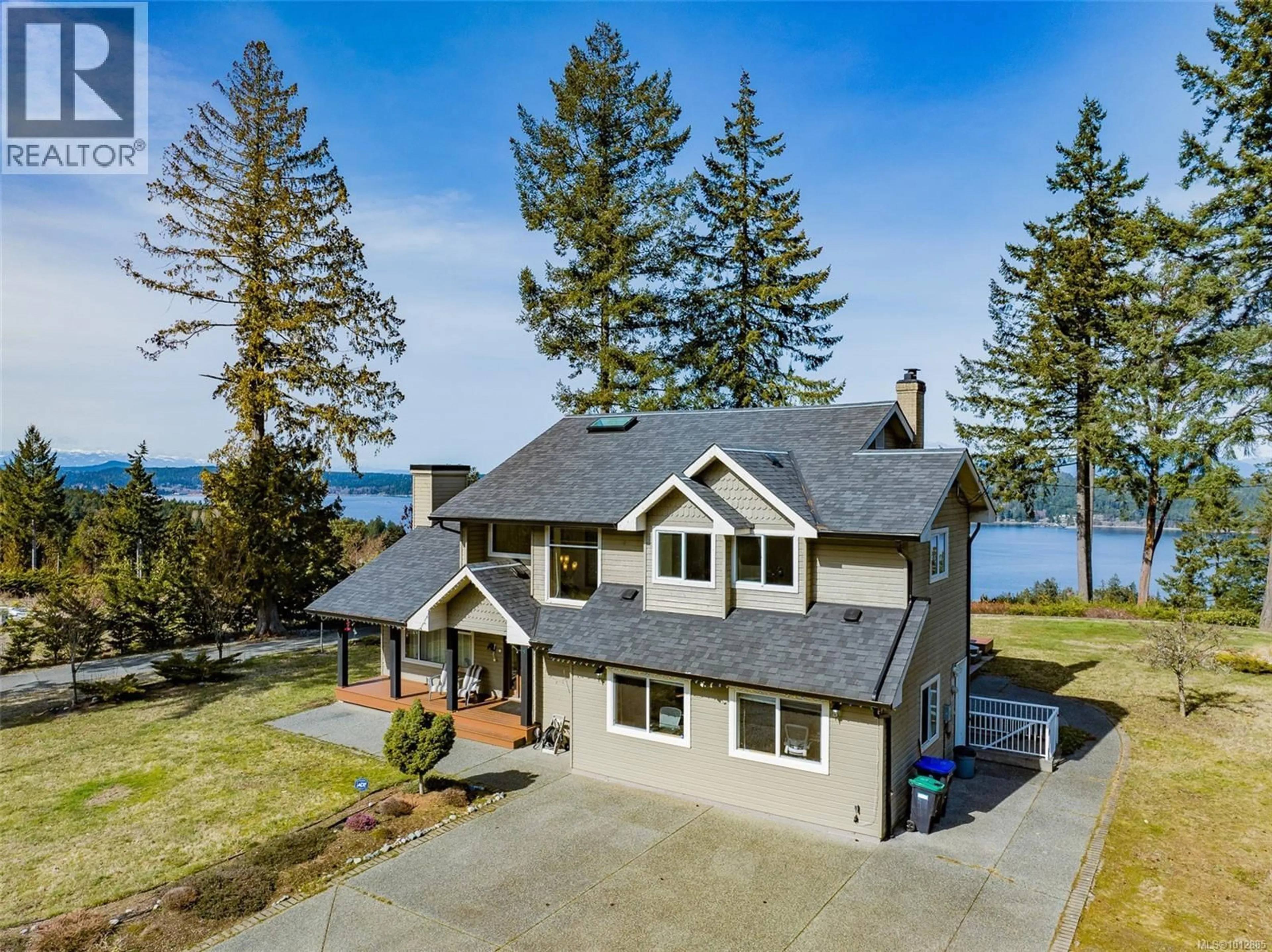8225 SOUTHWIND DRIVE, Lantzville, British Columbia V0R2H0
Contact us about this property
Highlights
Estimated valueThis is the price Wahi expects this property to sell for.
The calculation is powered by our Instant Home Value Estimate, which uses current market and property price trends to estimate your home’s value with a 90% accuracy rate.Not available
Price/Sqft$543/sqft
Monthly cost
Open Calculator
Description
TWO DRIVEWAYS — from Southwind and Lorenzen Lane — provide abundant parking for this gorgeous 4-bedroom home on 2.6 cleared acres, surrounded by towering trees and offering breathtaking ocean and mountain views from nearly every spot: your patio facing the Georgia Strait, the tub in the spacious master ensuite, or the updated kitchen while you cook. The main floor is equipped with updated kitchen, oceanview dining room, huge living room, and a studio. The second floor features a huge master with updated ensuite and private sunset deck, plus two additional generous bedrooms and a full bath; a private fourth bedroom/office is on the lower level alongside a woodstove, a massive rec room ready to become a theatre or playroom, and a large storage/laundry area. The brand-new kitchen and remodeled studio were fully renovated and rebuilt with permits. Recent updates include new hot water tank, fresh interior and exterior paint, some new windows. Located just north of Nanaimo, you’ll enjoy a friendly, inviting community while remaining minutes from city amenities. The expansive lot includes a kids’ jungle gym and offers carriage-house and subdivision potential — bring your green thumb and vision; everything inside is ready to move into. You’ll feel at home from the front porch. All measurements approximate; verify if important. (id:39198)
Property Details
Interior
Features
Main level Floor
Studio
18'9 x 21'2Living room
15'4 x 18'4Bathroom
Dining room
10'4 x 14'0Exterior
Parking
Garage spaces -
Garage type -
Total parking spaces 5
Property History
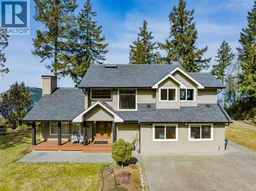 91
91
