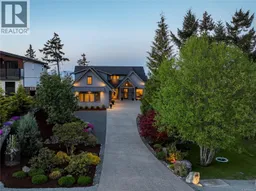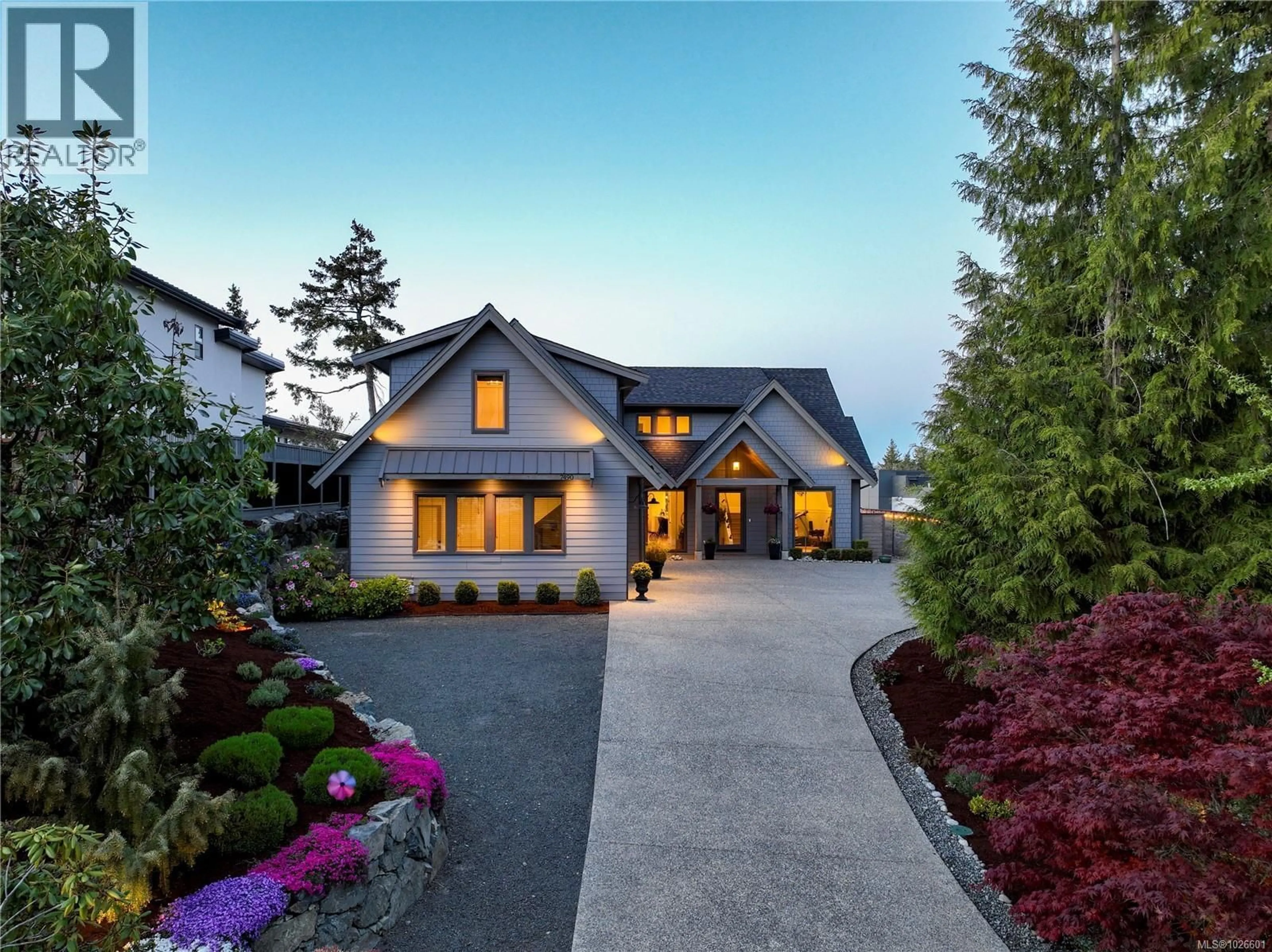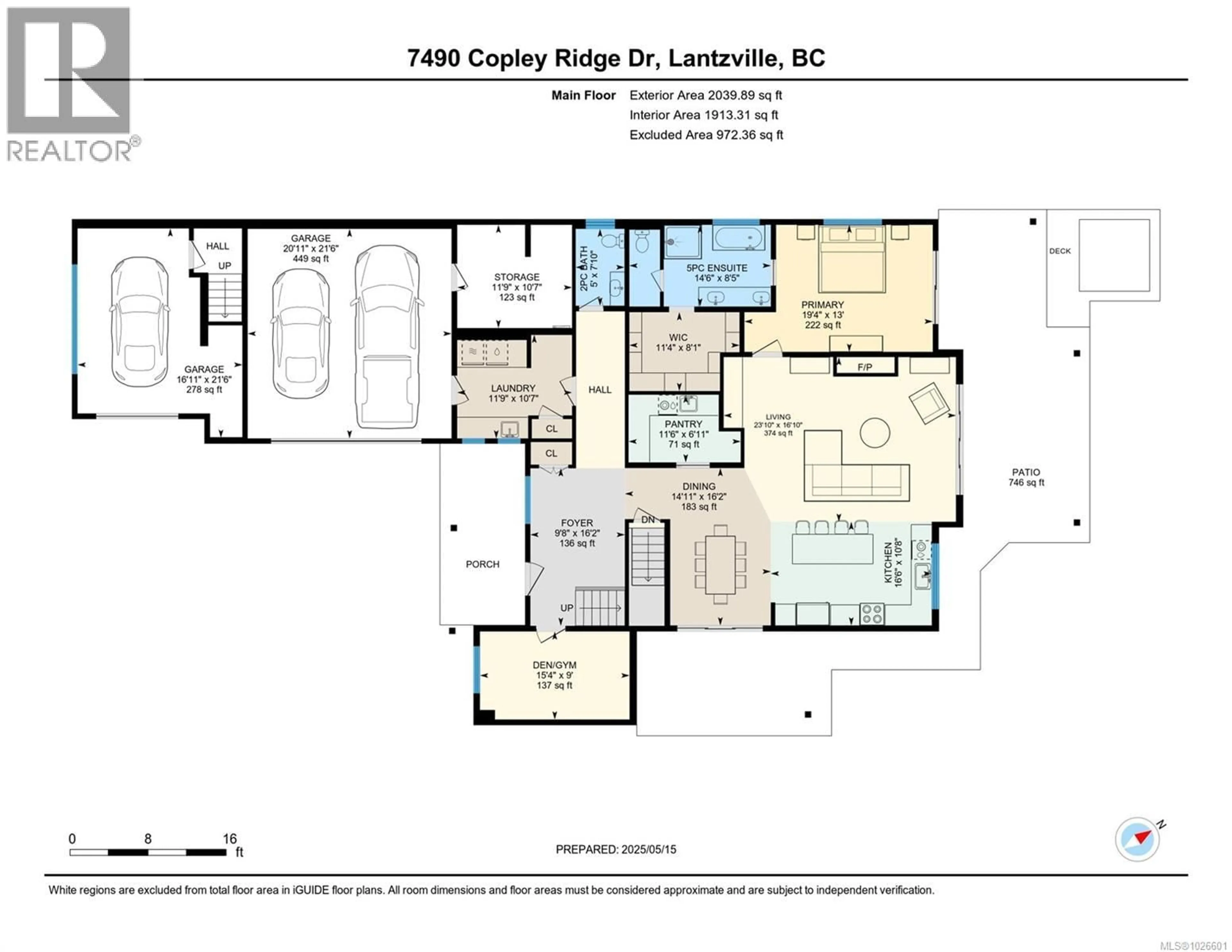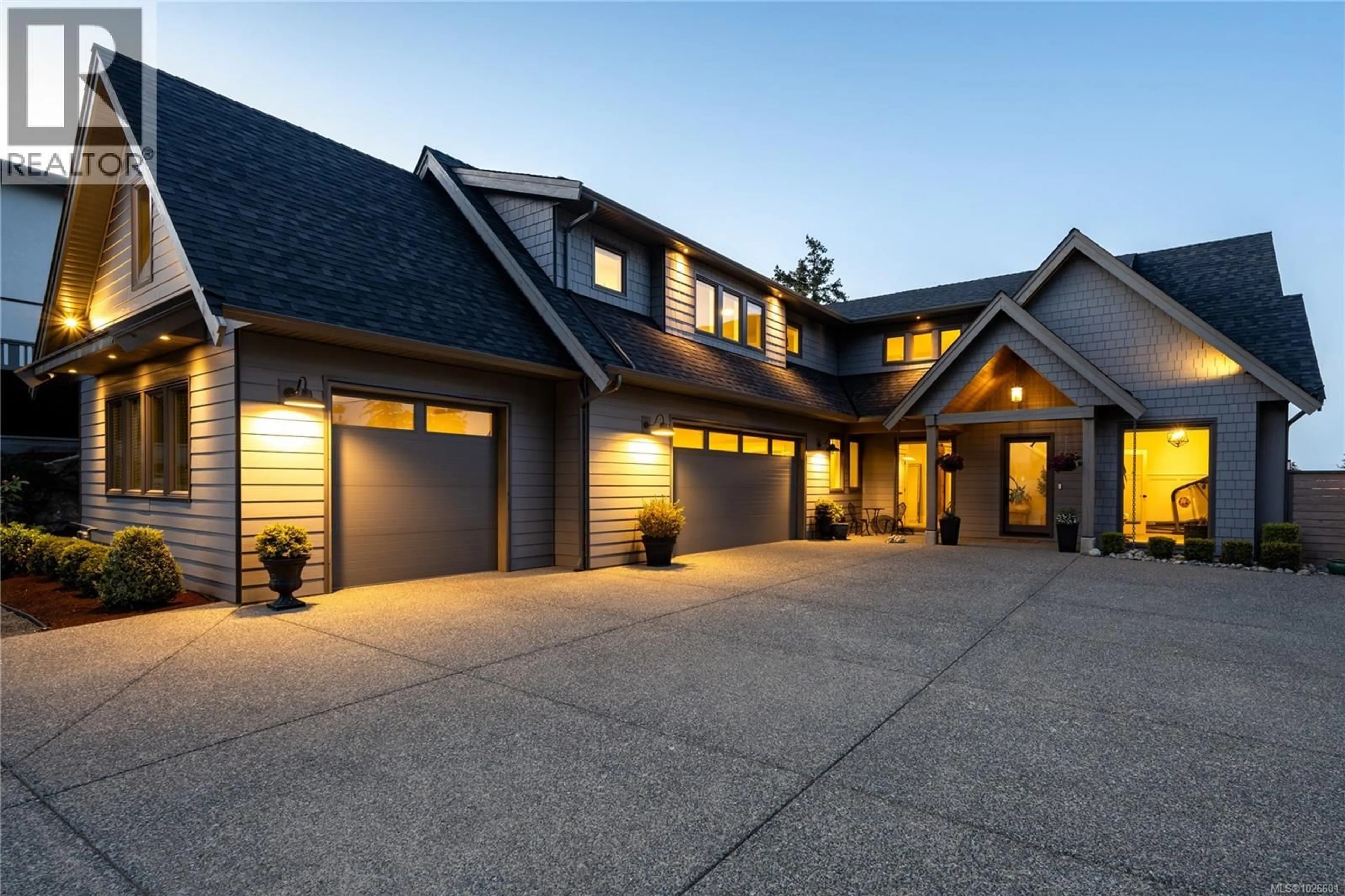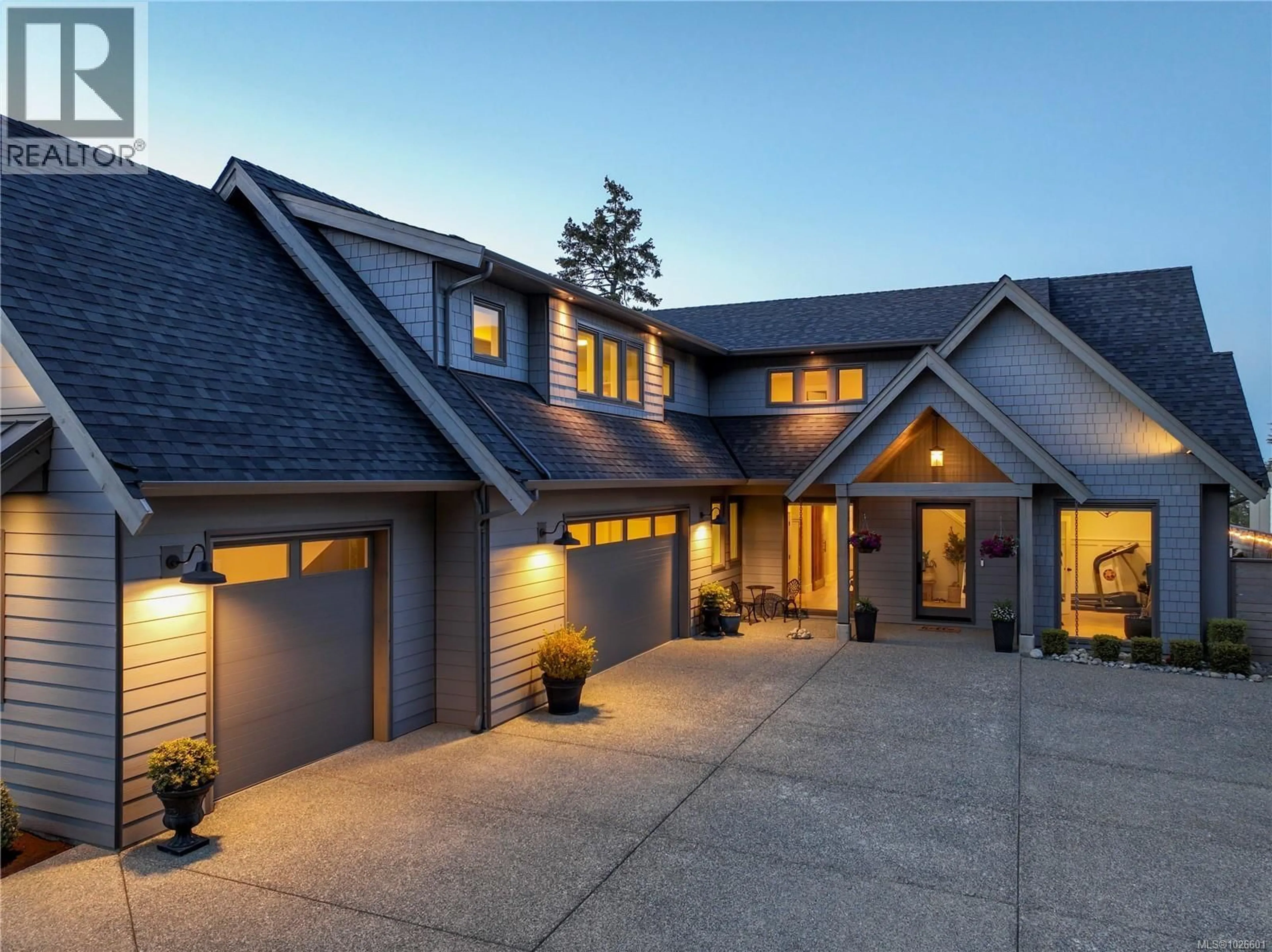7490 COPLEY RIDGE DRIVE, Lantzville, British Columbia V0R2H0
Contact us about this property
Highlights
Estimated valueThis is the price Wahi expects this property to sell for.
The calculation is powered by our Instant Home Value Estimate, which uses current market and property price trends to estimate your home’s value with a 90% accuracy rate.Not available
Price/Sqft$485/sqft
Monthly cost
Open Calculator
Description
Best choice available in the Lantzville Foothills. Custom view home featuring serene ocean, mountain & city views. This modern craftsman 5 bedroom, 4 bathroom beauty brings the wow factor with floor to ceiling windows, adding natural light & showcasing the ocean, mountain & city views. You'll love the bright, open quartz kitchen with view window, a large island with eating bar - great for breakfasts & entertaining guests! Custom design, finishing & convenience are to be expected, like the butler's pantry with full fridge, microwave, quartz counters & extra dishwasher. The Primary Bedroom is spacious & has a luxurious 5-piece ensuite with water closet, large customized walk-in, & walk-out back patio access. Step onto the private back patio to enjoy the yard space, & take in the picturesque views of the Winchelsea Islands, coast mountains, North Nanaimo, Vancouver, including planes flying in & out at YVR. Enjoy while lounging by the natural gas fireplace or sitting in the gas heated dunk pool. Another patio off the dining area has NG bbq hook up, plenty of outdoor eating space & access to the front yard. 3 spacious bedrooms upstairs, including a 5-piece J&J bathroom, flex area - convenient for kids to lounge & play. Access to the large 1 bedroom suite provides more living space, or lock it off for tenants, long term Airbnb, extended family, a nanny or students. It even has its own garage & heat pump. Situated on a large, flat lot, with front & rear landscaped yards, great for kids! Rachio smart irrigation, methodical & colourful landscaping with blooms to enjoy from spring to fall. Extras include: Level 2 EV Ready, natural gas furnace & hot water on demand, 3 car garage with additional storage room, extensive crawl space & much so much more! Enjoy the peaceful Foothills location with walking paths and trails galore. Showings to be booked with day before notice please. You won’t want to miss this opportunity, reach out now to book your showing! (id:39198)
Property Details
Interior
Features
Second level Floor
Bathroom
Bedroom
Bathroom
Bedroom
10'6 x 17'9Exterior
Parking
Garage spaces -
Garage type -
Total parking spaces 4
Property History
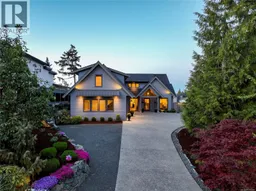 81
81