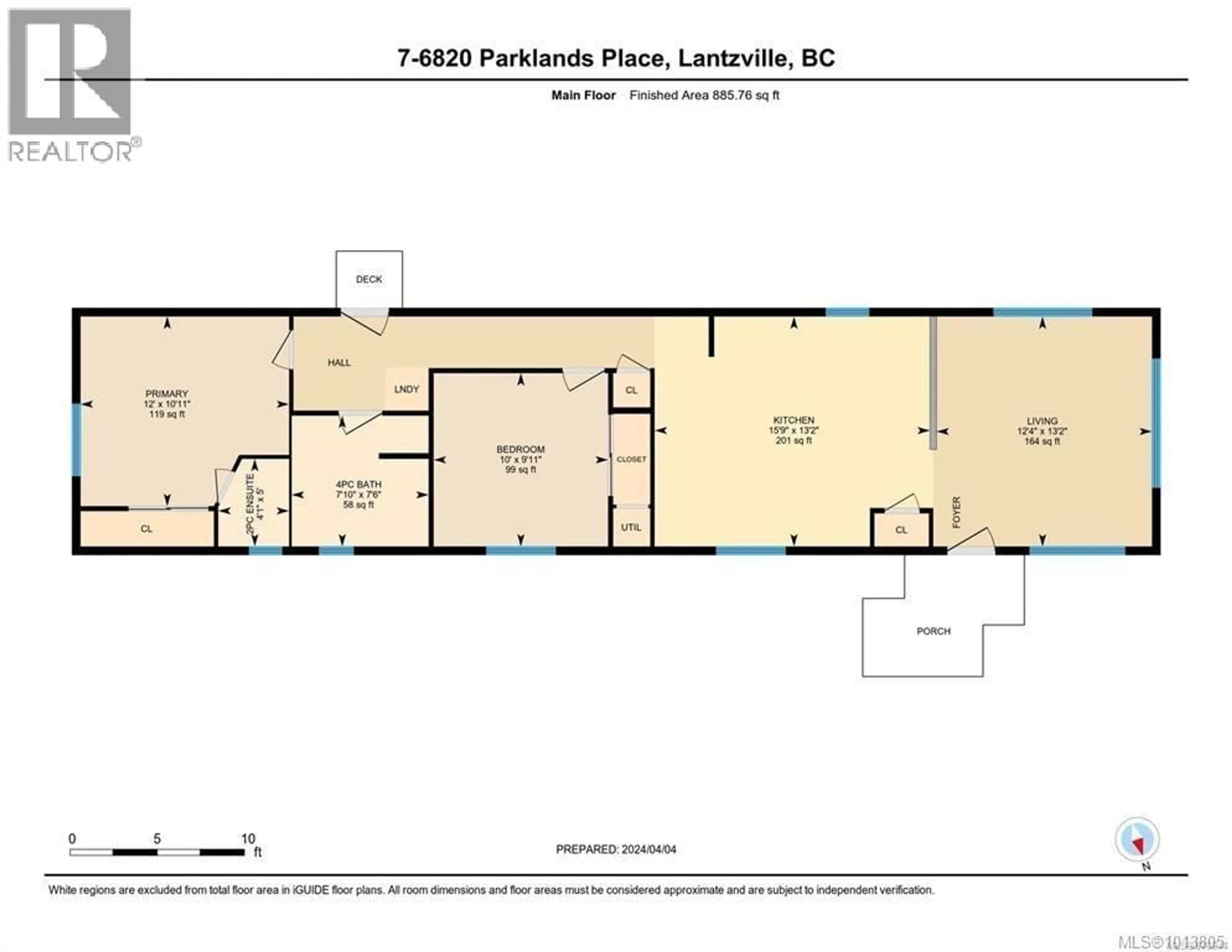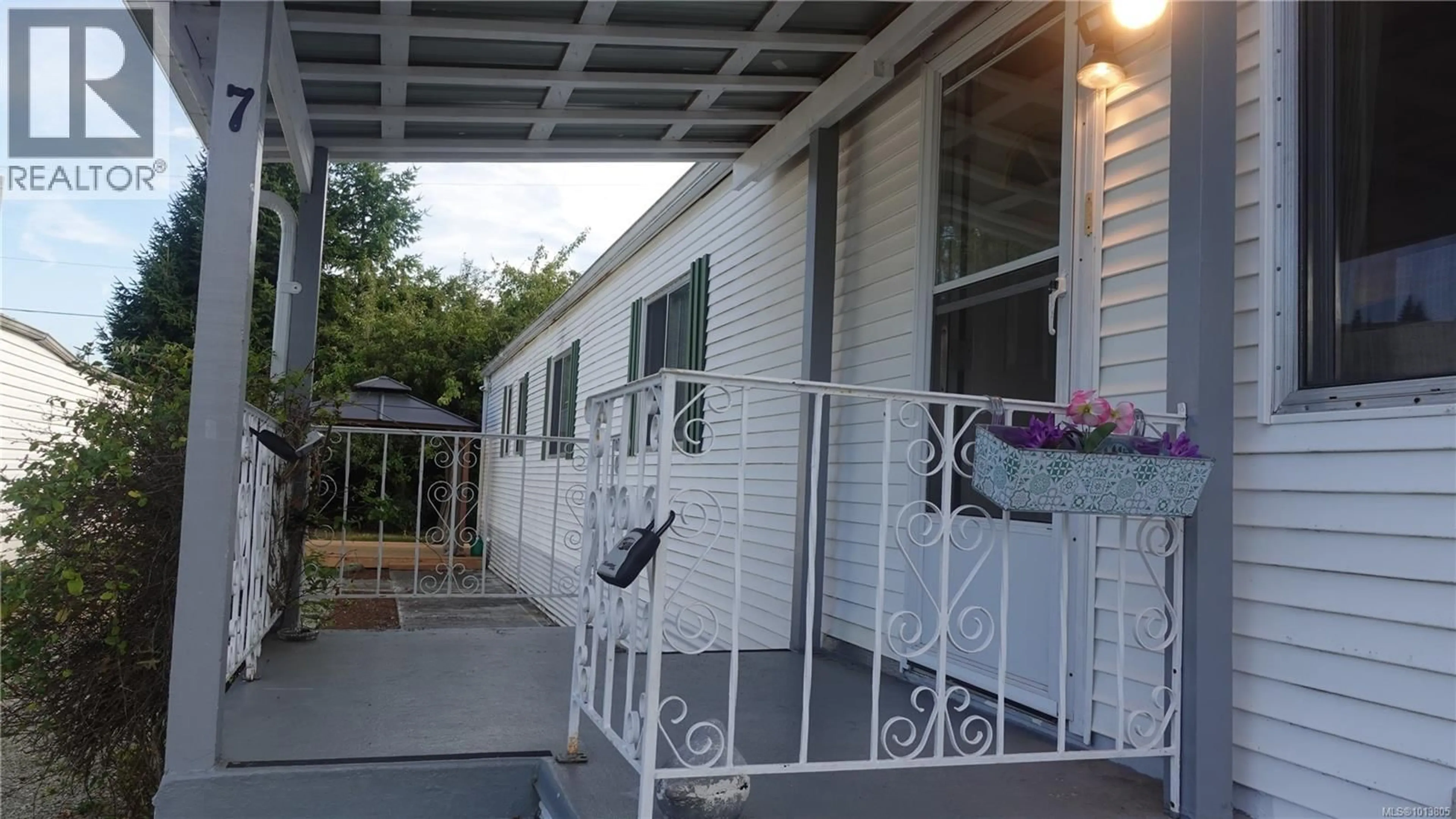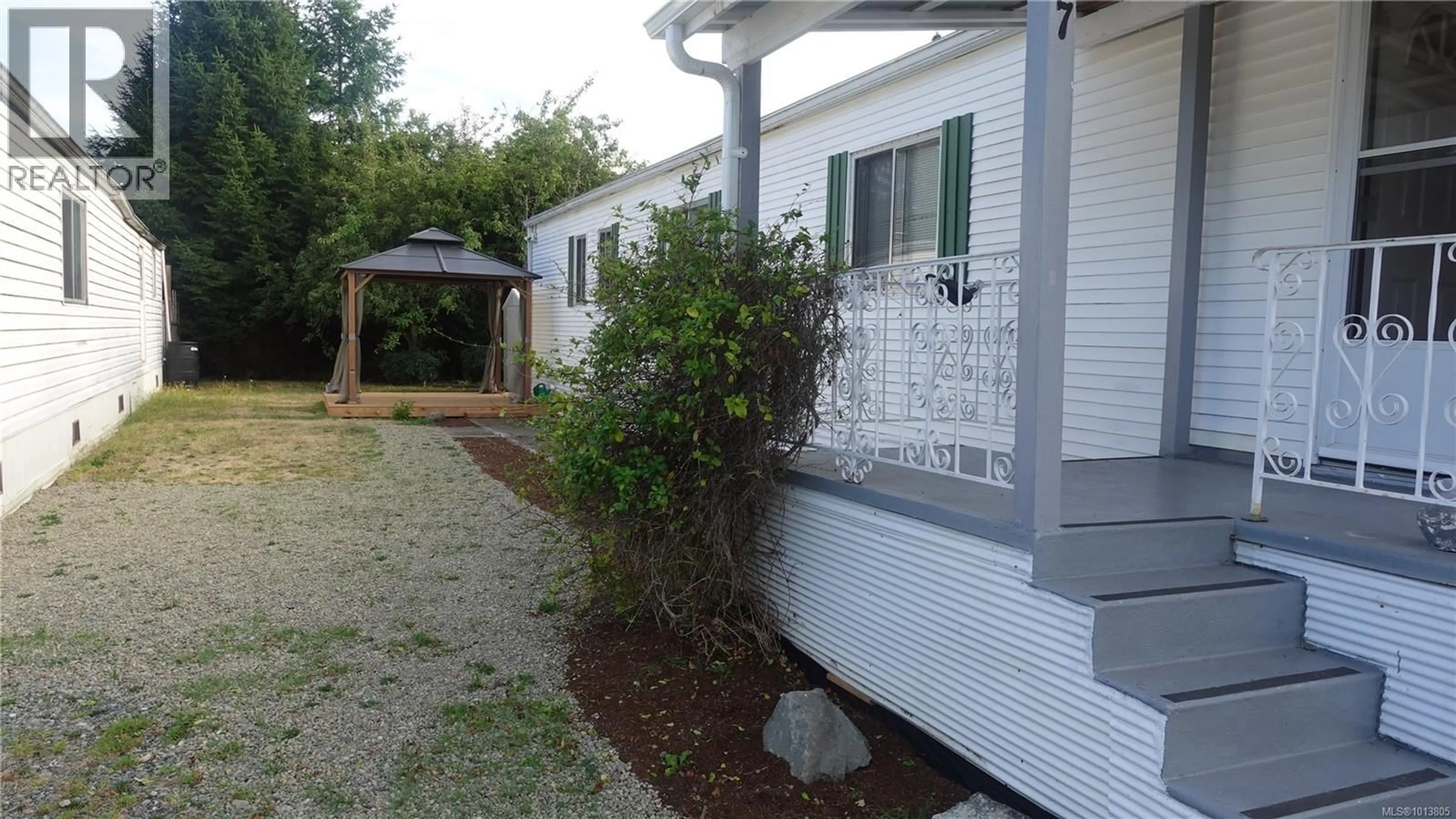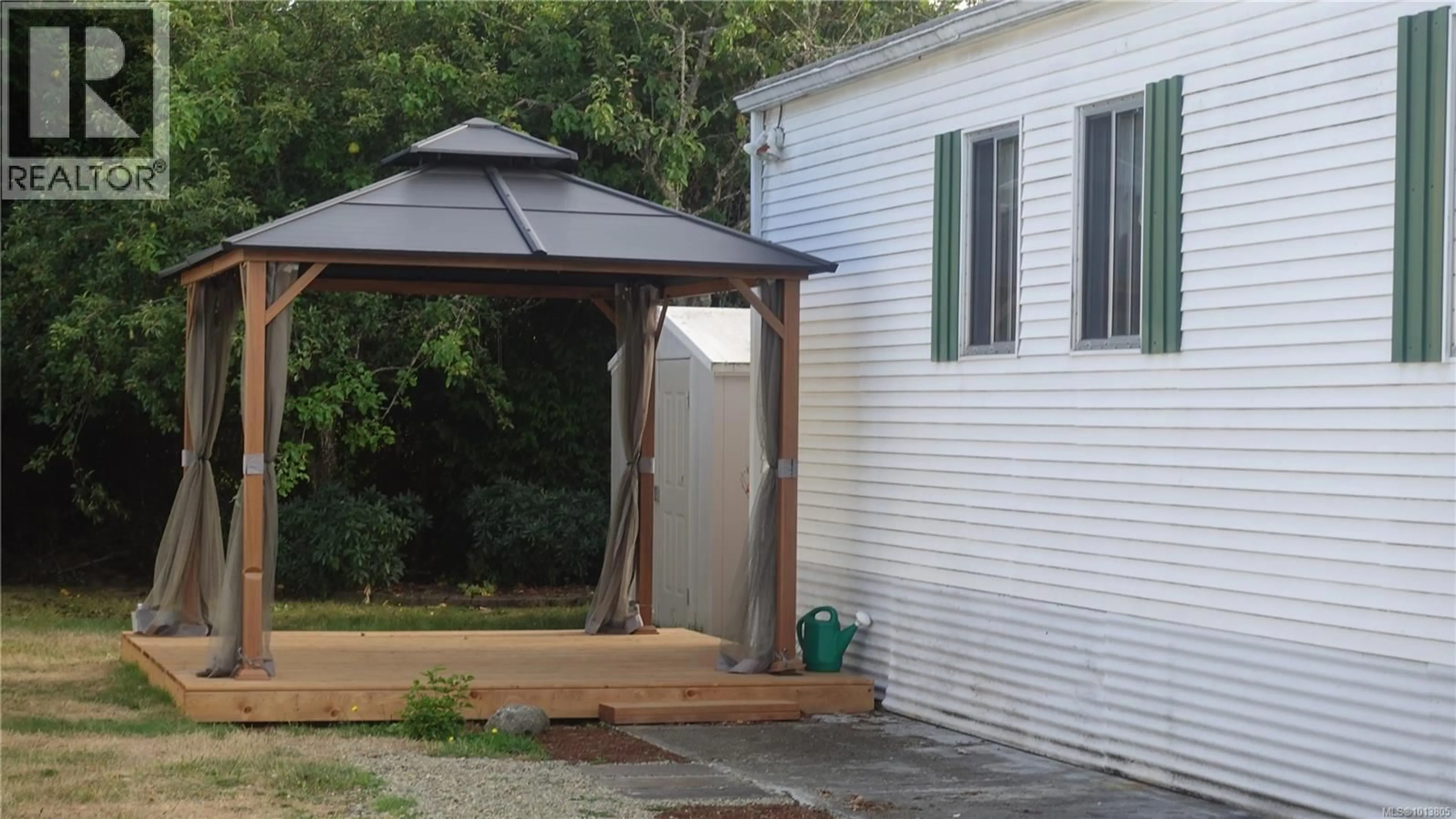7 - 6820 PARKLANDS PLACE, Lantzville, British Columbia V0R2H0
Contact us about this property
Highlights
Estimated valueThis is the price Wahi expects this property to sell for.
The calculation is powered by our Instant Home Value Estimate, which uses current market and property price trends to estimate your home’s value with a 90% accuracy rate.Not available
Price/Sqft$225/sqft
Monthly cost
Open Calculator
Description
Affordable Vancouver Island Lifestyle in Upper Lantzville Looking for a comfortable retirement home? This bright and inviting 885 sq ft, 2-bedroom, 2-bath manufactured home in Parklands Mobile Home Park offers an affordable way to enjoy the sought-after Vancouver Island lifestyle. Inside, you’ll find an open-concept kitchen and dining area with plenty of cabinetry and natural light. The spacious primary bedroom includes a handy two-piece ensuite, while the second bedroom is conveniently located near the full four-piece bath. Recent updates include a new hot water tank, and the roof is in solid condition, giving you peace of mind. Outside, there’s a New Patio Gazebo with a generous storage shed for tools and hobbies. Parklands is a welcoming, 55+ community just minutes from North Nanaimo’s shopping, beaches, and the Winchelsea golf course. The park is pet-friendly (with some restrictions) and known for its friendly, community-oriented atmosphere. Don’t miss this great opportunity to settle into island living—call today to book your showing TODAY. LEs the HouseGuy...........YOUR Senior Vancouver Island Lifestyle and Real Estate Specialist. (id:39198)
Property Details
Interior
Features
Main level Floor
Living room
12'4 x 13'2Kitchen
15'9 x 13'2Bedroom
10'0 x 9'11Primary Bedroom
12'0 x 10'11Exterior
Parking
Garage spaces -
Garage type -
Total parking spaces 1
Property History
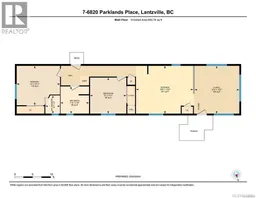 28
28
