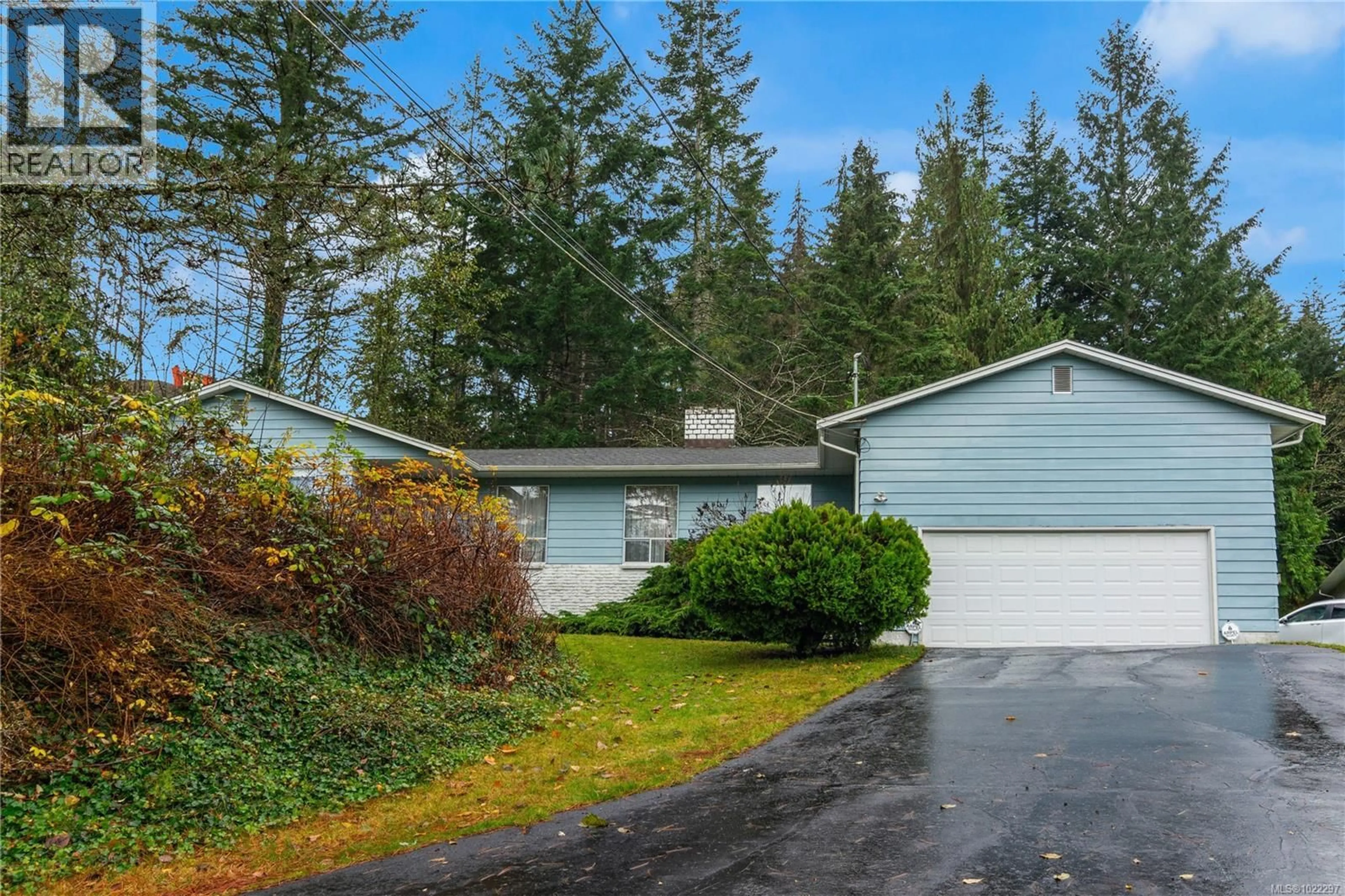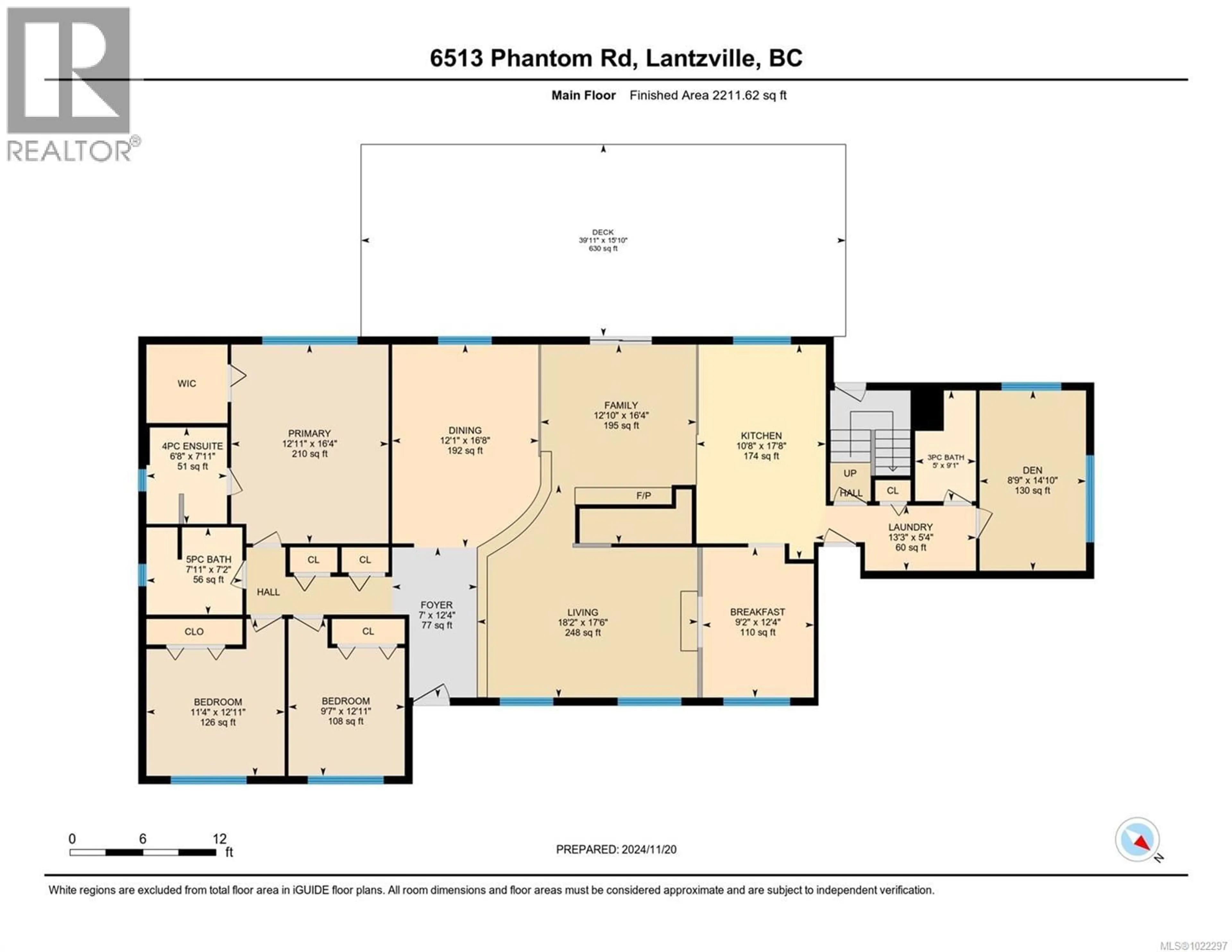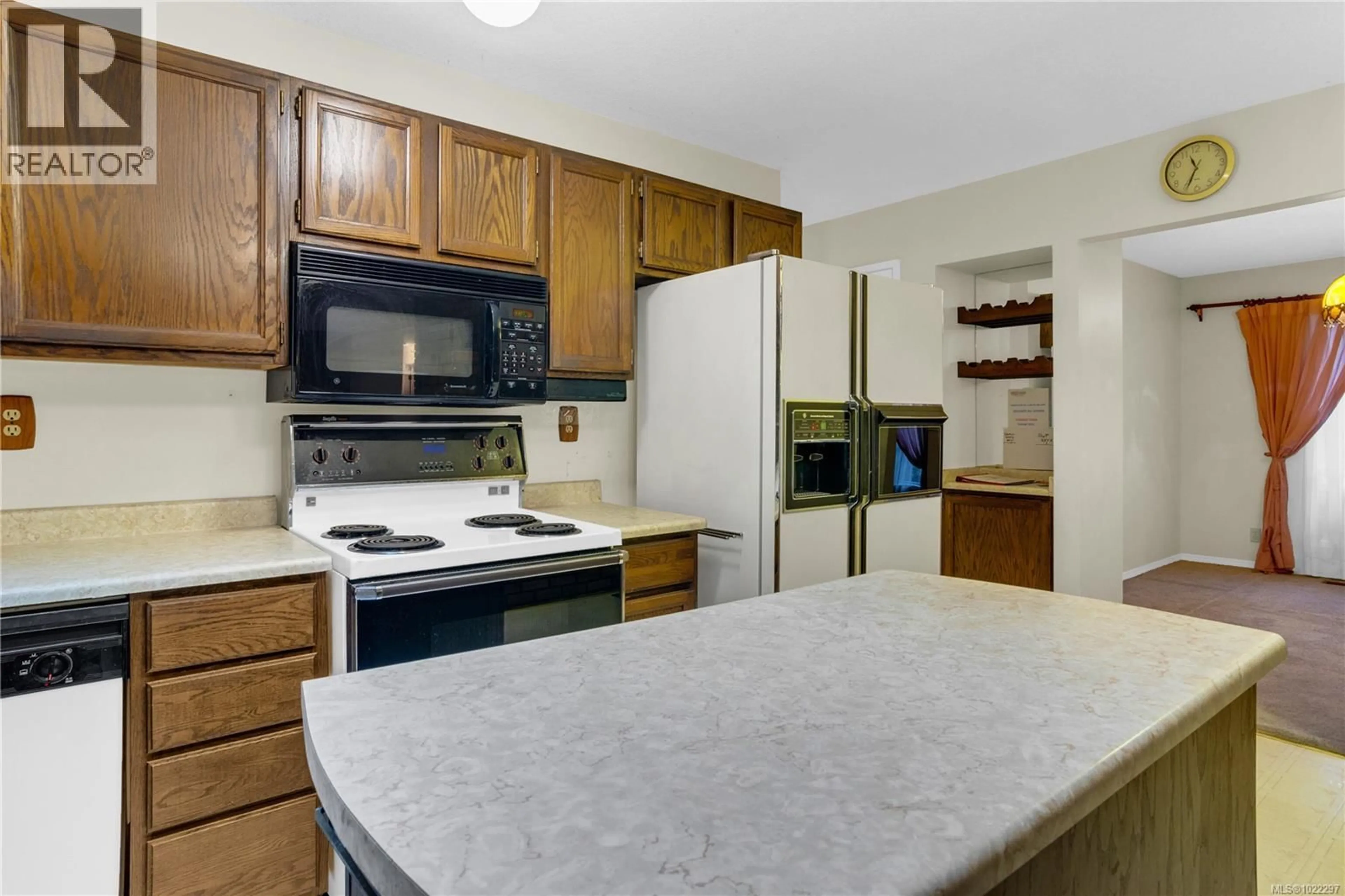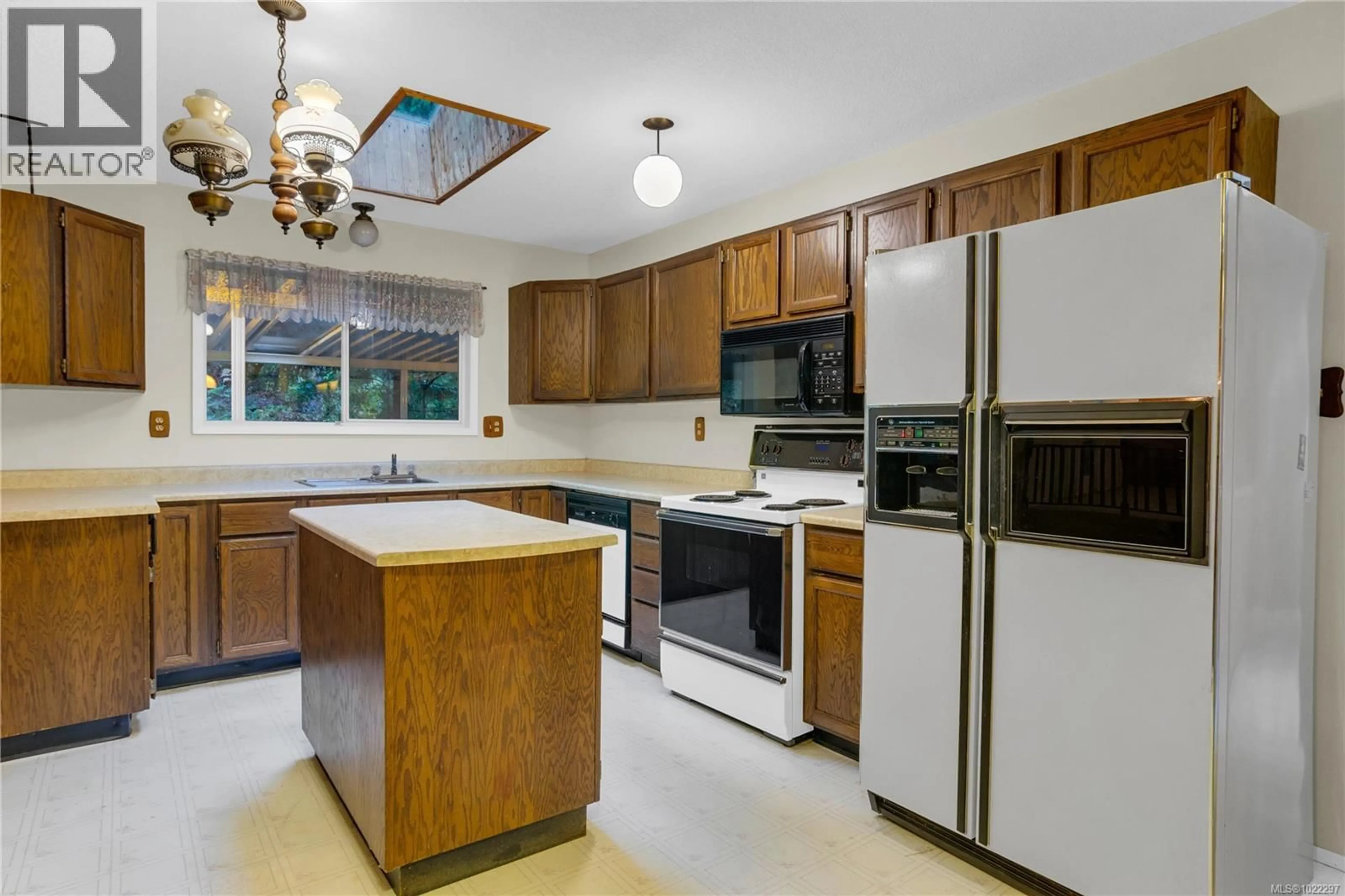6513 PHANTOM ROAD, Lantzville, British Columbia V0R2H0
Contact us about this property
Highlights
Estimated valueThis is the price Wahi expects this property to sell for.
The calculation is powered by our Instant Home Value Estimate, which uses current market and property price trends to estimate your home’s value with a 90% accuracy rate.Not available
Price/Sqft$342/sqft
Monthly cost
Open Calculator
Description
This exceptional and unique 2-acre estate property boasts over 2211 sq. ft. home. This unique opportunity for enthusiasts looking for the perfect property for their dreams. The home features three bedrooms, a den, 3 bathrooms, a family room, dining room, and a master suite with a walk-in closet. The expansive sundeck, complete with a hot tub, offers southern exposure and relaxation. Additional highlights include a lower-level rec room and recent upgrades such as a 40-gallon hot water tank and heat pump. Home needs TLC. The WORKSHOP is every man's dream 82x35 -3000 sq ft ideal for storage - Boats-Cars- Motorhome- any recreational vehicle -woodworking and anything you need it for. Conveniently located near Nanaimo's essentials and all amenities including Costco and Woodgrove Mall. All data and measurements are approx, verify if deem important. (id:39198)
Property Details
Interior
Features
Lower level Floor
Storage
33'2 x 28'10Exterior
Parking
Garage spaces -
Garage type -
Total parking spaces 6
Property History
 37
37




