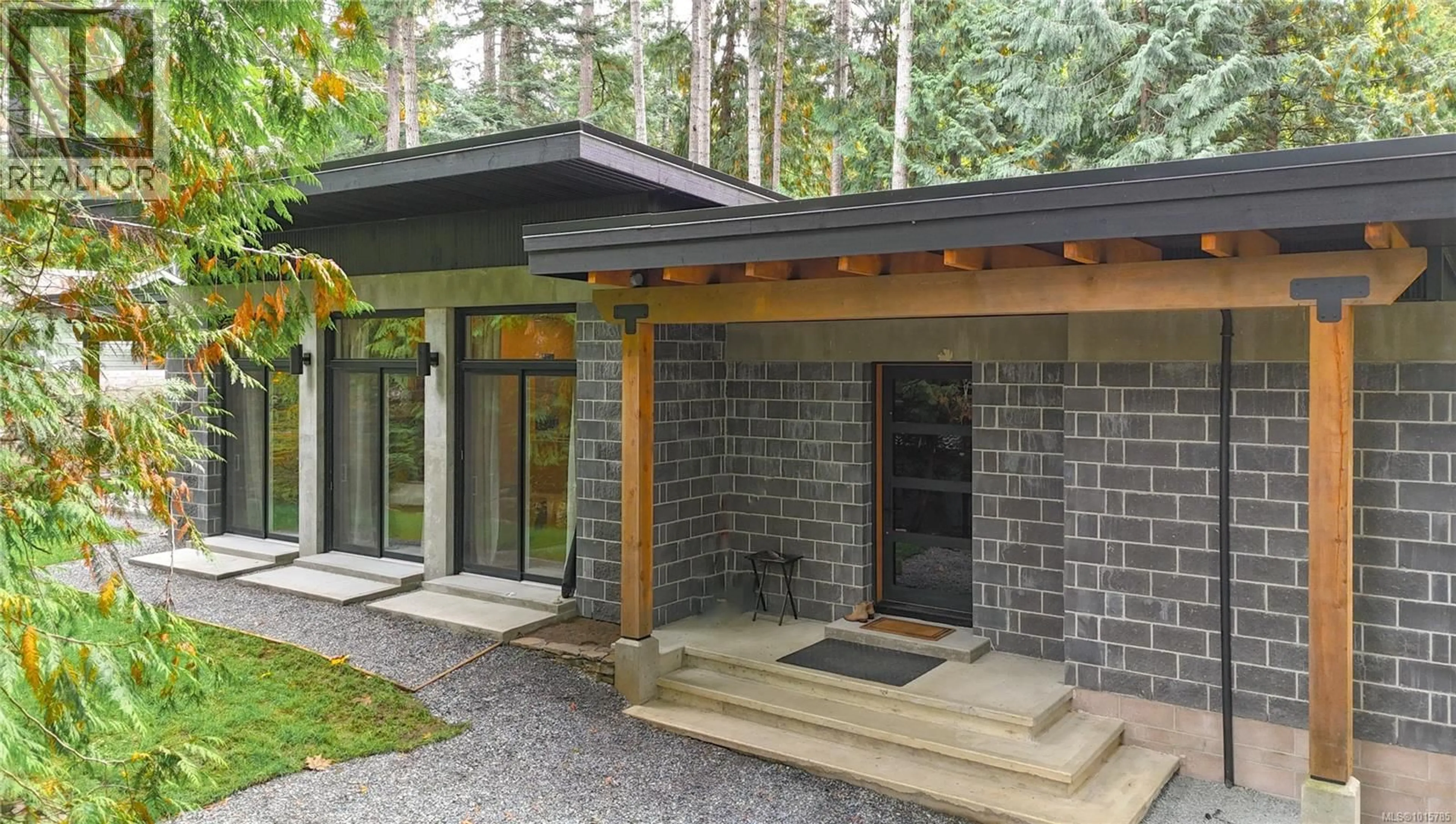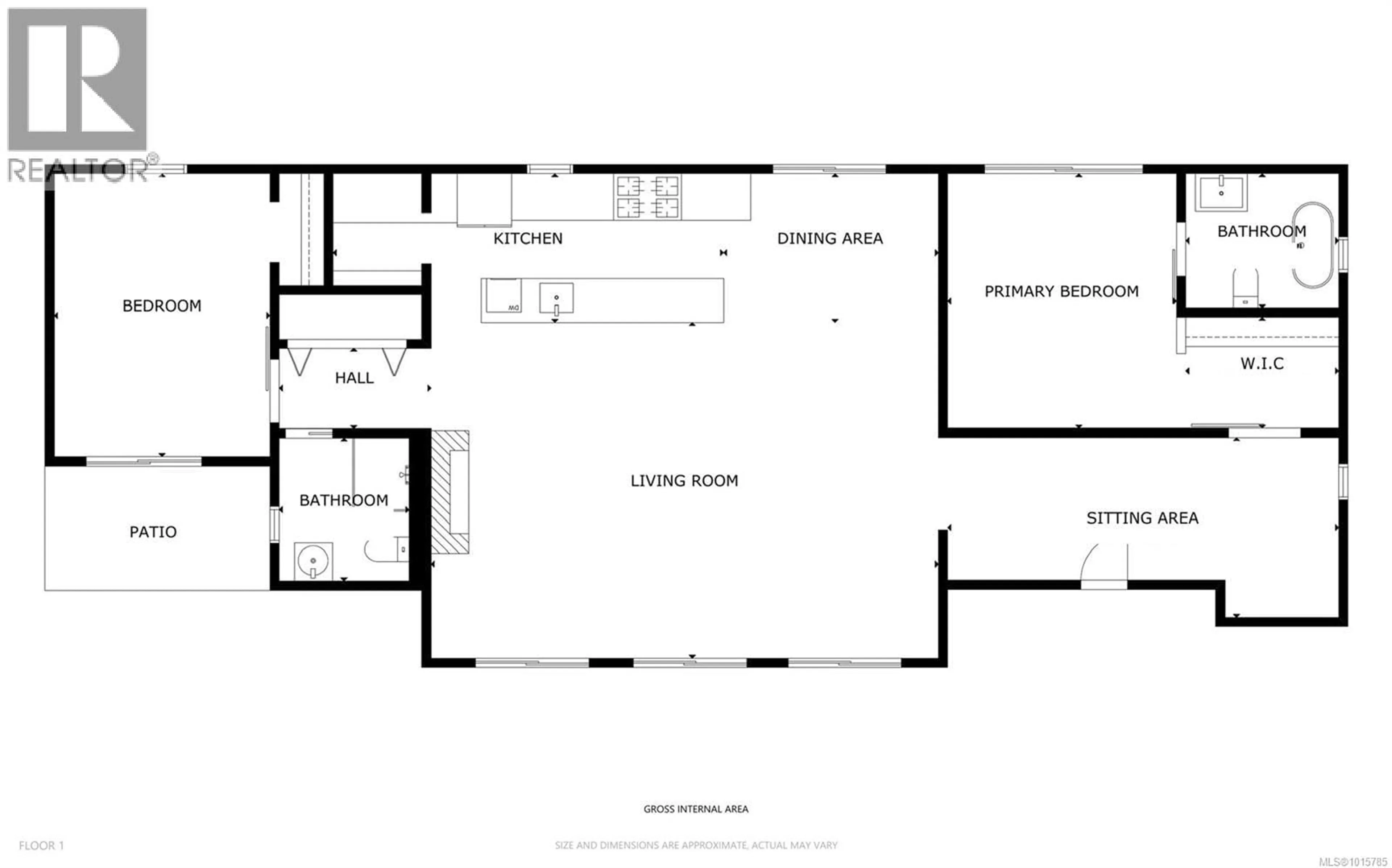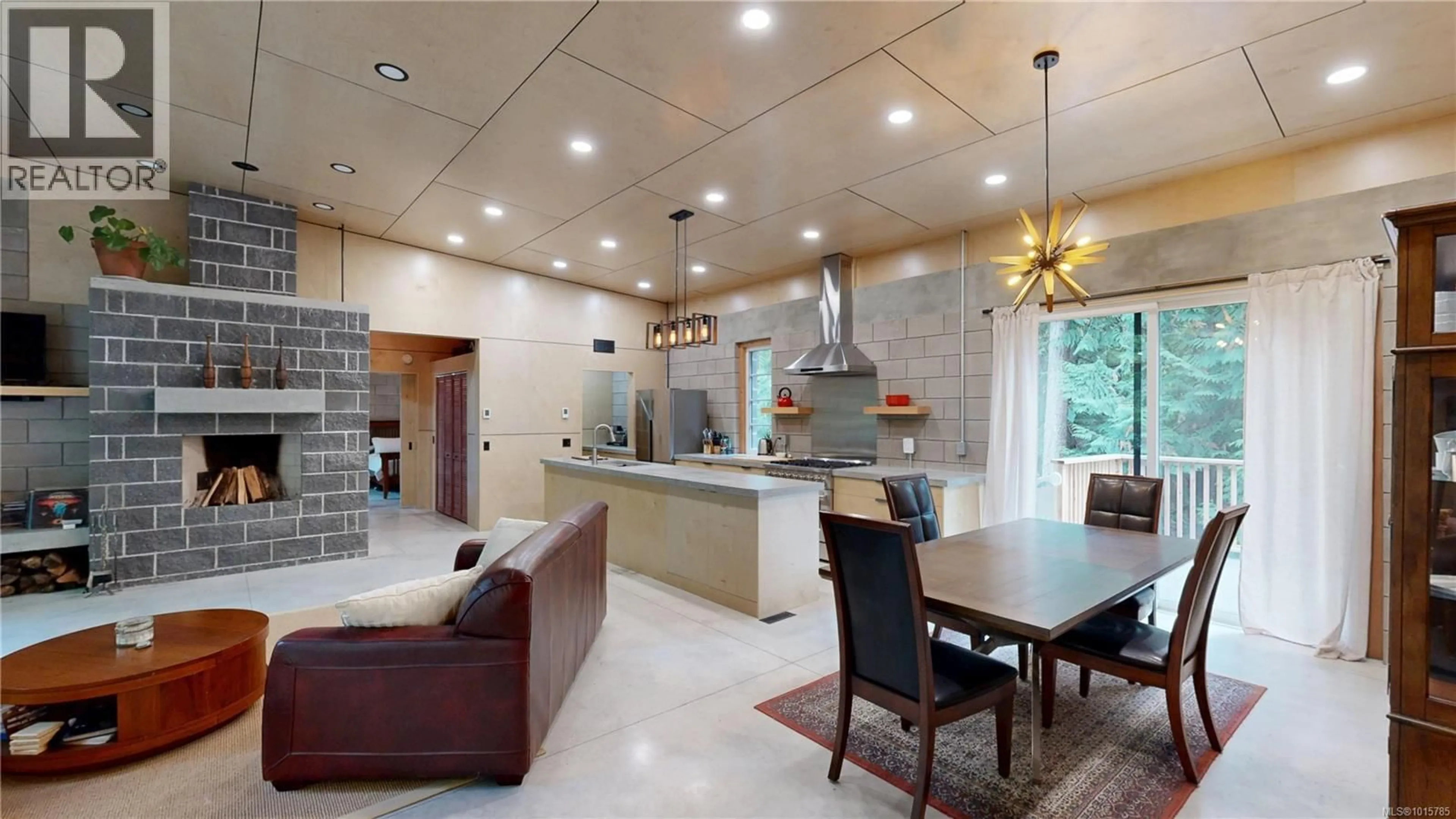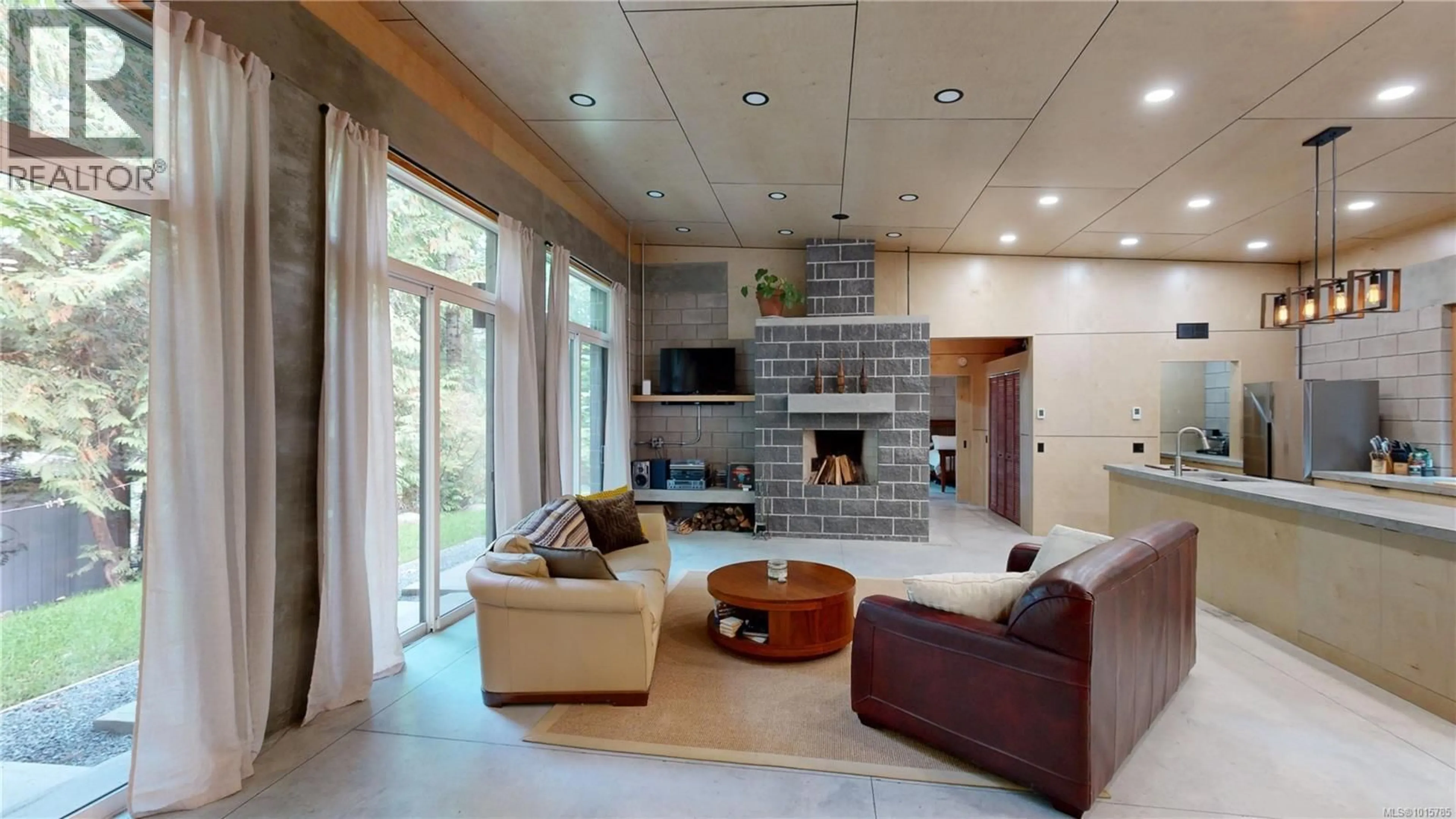362 SPRUCE AVENUE, Gabriola Island, British Columbia V0R1X1
Contact us about this property
Highlights
Estimated valueThis is the price Wahi expects this property to sell for.
The calculation is powered by our Instant Home Value Estimate, which uses current market and property price trends to estimate your home’s value with a 90% accuracy rate.Not available
Price/Sqft$476/sqft
Monthly cost
Open Calculator
Description
Step through the edge-grain fir door into a Custom Designed 2-bed/2-bath Modern home where comfort meets low-maintenance living. Fully engineered and masonry-built, the home is designed for durability and efficiency with a metal roof, vaulted ceilings, solid masonry with 16'' thick walls, striking wood beams, and in-floor heated concrete throughout. A heat pump maintains year-round comfort, while multiple patio doors extend the open living/dining/kitchen outdoors. A central, custom-built fireplace in the open style living area adds cozy ambience in the cooler months. The cook’s kitchen offers custom birch cabinetry, poured-concrete counters, a propane range, and a walk-in pantry for extra storage. The split-bedroom plan places the two bedrooms on opposite sides of the great room for privacy. The spacious primary suite has deck access, a walk-in closet, and a serene ensuite with a soaker tub and heated towel rack. The second bedroom enjoys its own covered deck—perfect for morning coffee or a quiet read. Thoughtful custom built-ins provide a nice aesthetic and additional storage. Water is supplied by a private well and treated with a filtration system. An additional ~450 sq. ft. detached garage awaits finishing—ideal for a workshop, studio, or gear storage. Sited for privacy with a classic West Coast setting, this is move-in-ready island living. (id:39198)
Property Details
Interior
Features
Main level Floor
Ensuite
Primary Bedroom
13'6 x 12'1Entrance
7'5 x 25Living room
14 x 25Exterior
Parking
Garage spaces -
Garage type -
Total parking spaces 2
Property History
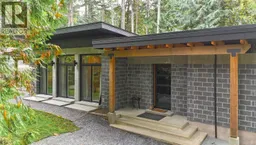 33
33
