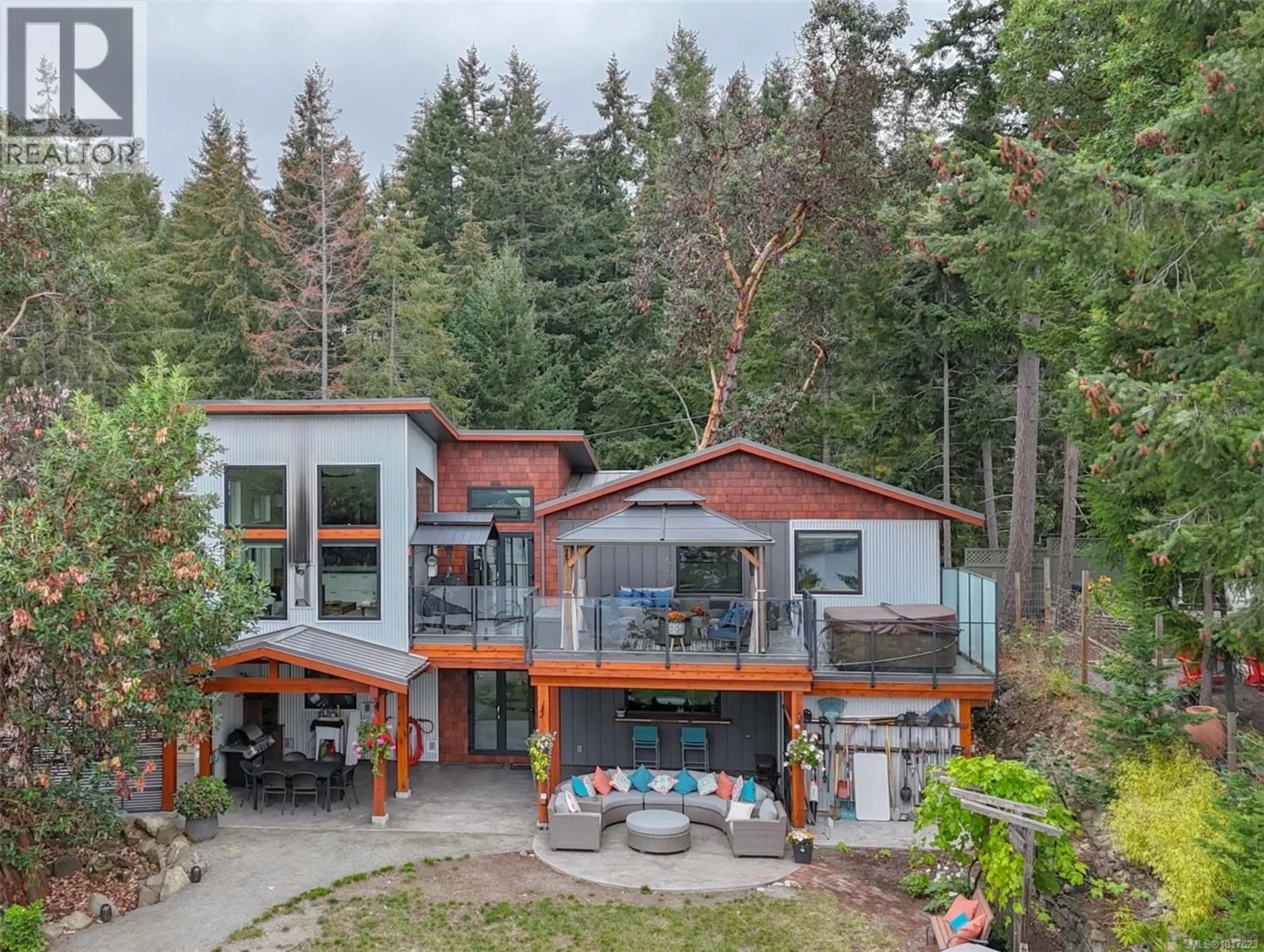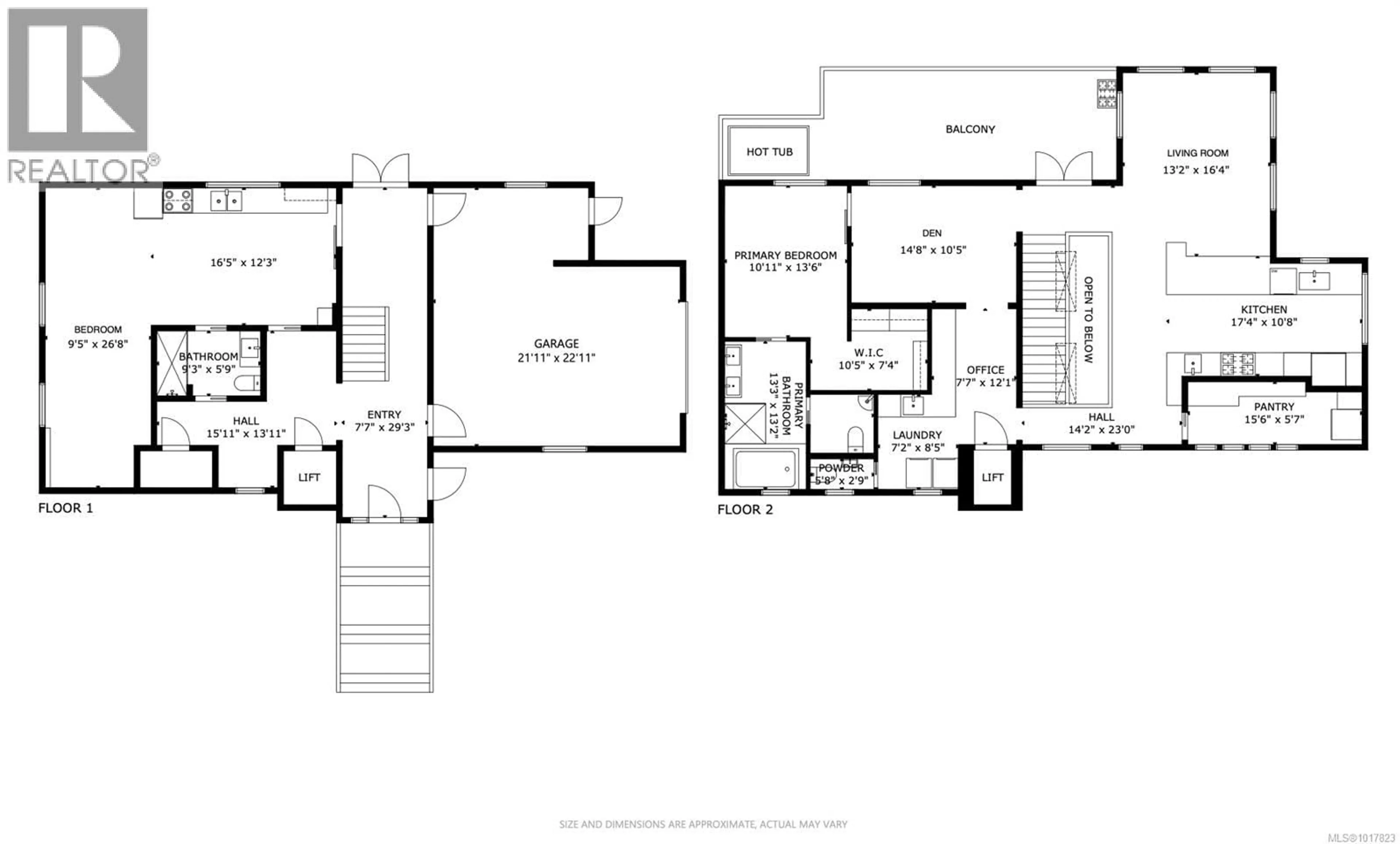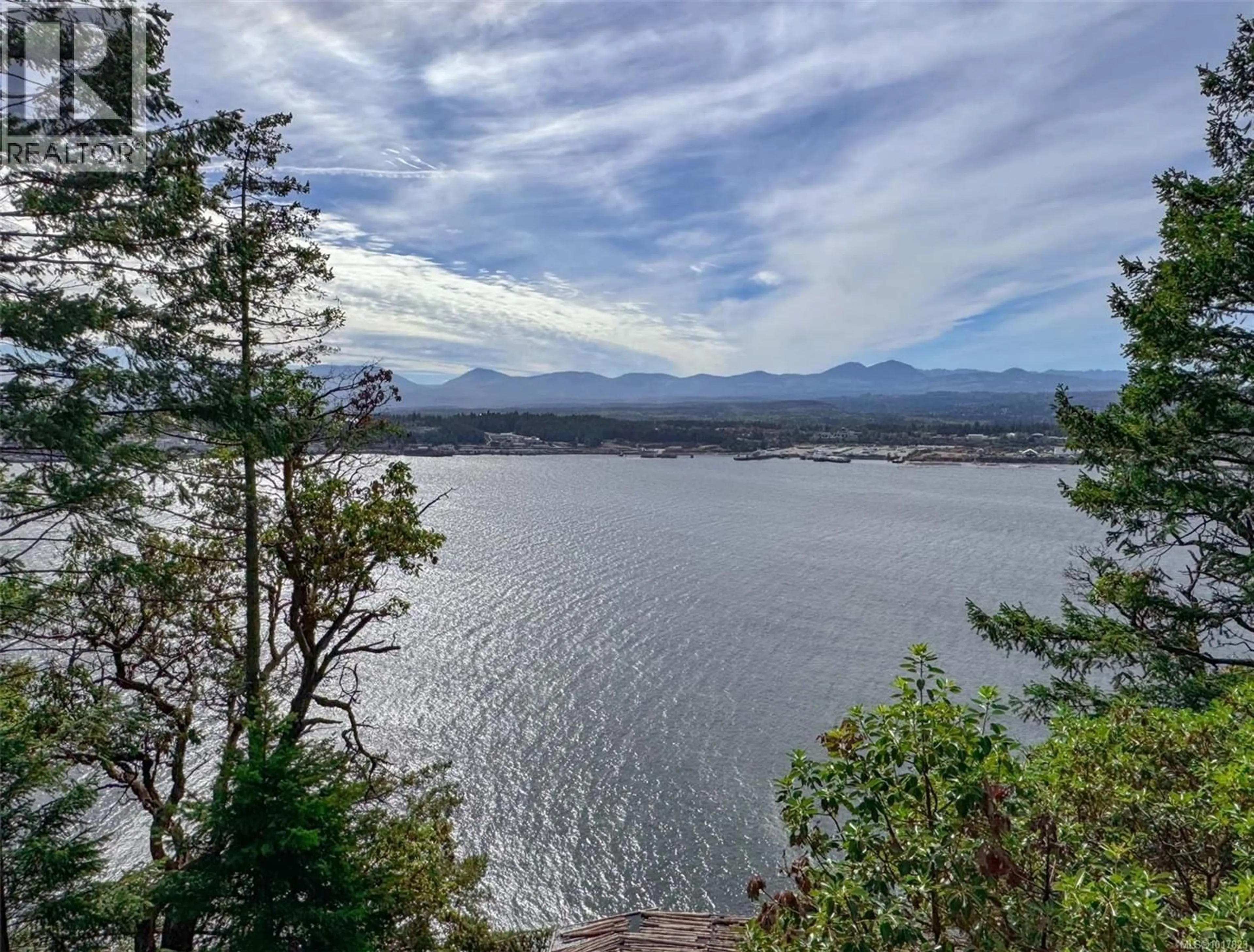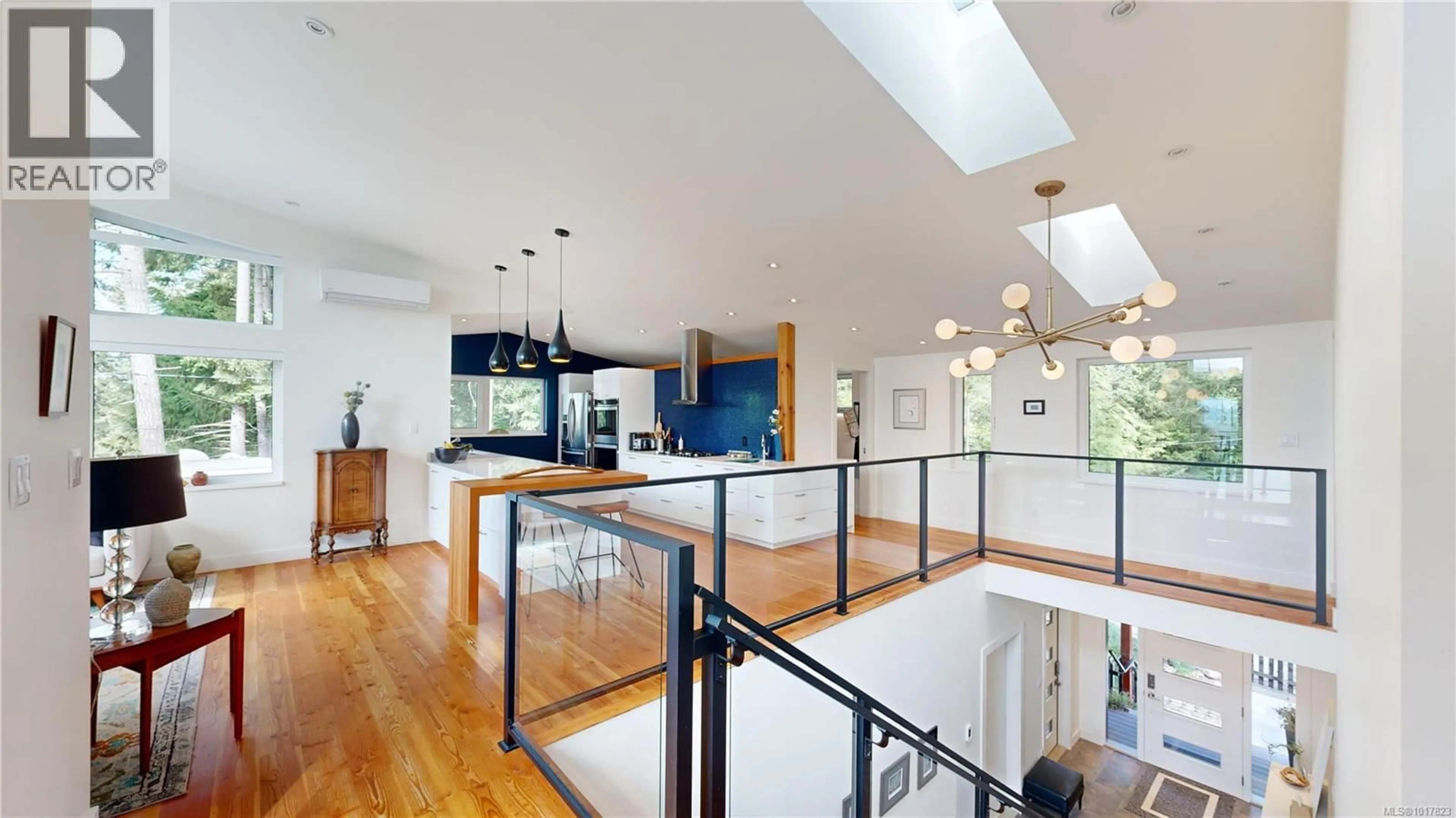1322 HARRISON WAY, Gabriola Island, British Columbia V0R1X2
Contact us about this property
Highlights
Estimated valueThis is the price Wahi expects this property to sell for.
The calculation is powered by our Instant Home Value Estimate, which uses current market and property price trends to estimate your home’s value with a 90% accuracy rate.Not available
Price/Sqft$335/sqft
Monthly cost
Open Calculator
Description
This beautifully crafted custom 2577sq.ft home perfectly combines modern design with natural beauty. Situated on a high-bank waterfront property, it showcases breathtaking ocean and mountain views through expansive windows. The exterior features a mix of metal and wood siding, while inside, you're welcomed by a grand entrance and a striking open staircase. The main living area includes wood floors, vaulted ceilings, two efficient heat pumps, a cozy propane fireplace, and a chef’s kitchen equipped with a propane cookstove, double ovens, pantry, and a wooden eating bar. Also on this floor, you'll find an office area, den, laundry room, and a spacious primary bedroom. The primary ensuite is a luxurious retreat, featuring a double vanity, glass shower, stunning tile work, and a relaxing soaker tub. The lower level is ideal for hosting guests, offering comfort, privacy, and direct access to the outdoors. There, you’ll find an outdoor eating bar at the kitchen window, firepits, expansive decks, patios, and a garden area to explore on this 0.61 acre property. The property is mostly fenced and includes a storage shed, a Generac generator, a finished garage, and a dedicated RV site. To top it off, the home is designed for ease of living with an elevator, making this property truly move-in ready. (id:39198)
Property Details
Interior
Features
Main level Floor
Laundry room
7'1 x 8'5Office
7'6 x 7'8Media
14'6 x 10'3Other
10'2 x 5'7Exterior
Parking
Garage spaces -
Garage type -
Total parking spaces 3
Property History
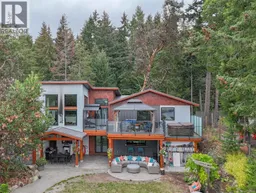 61
61
