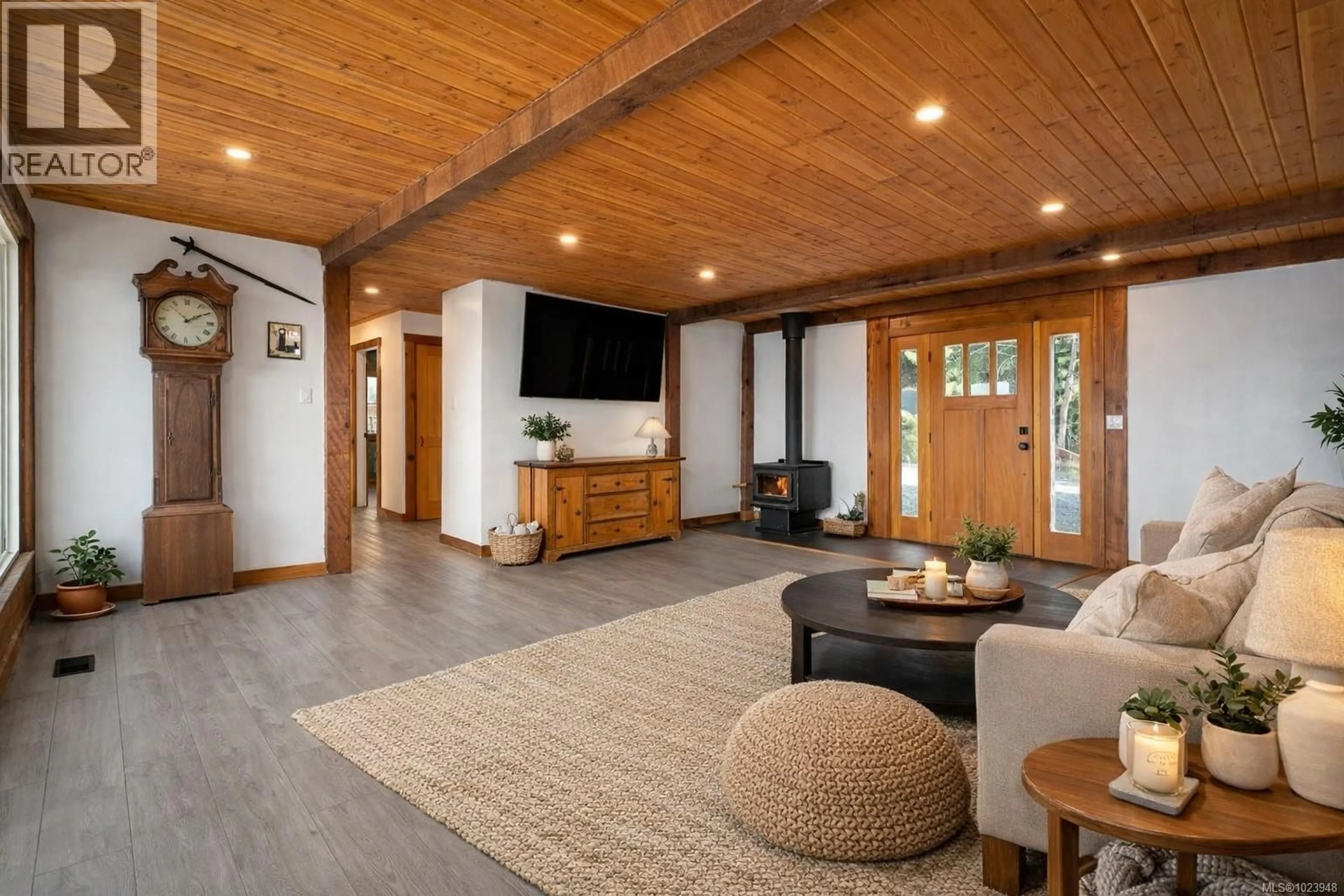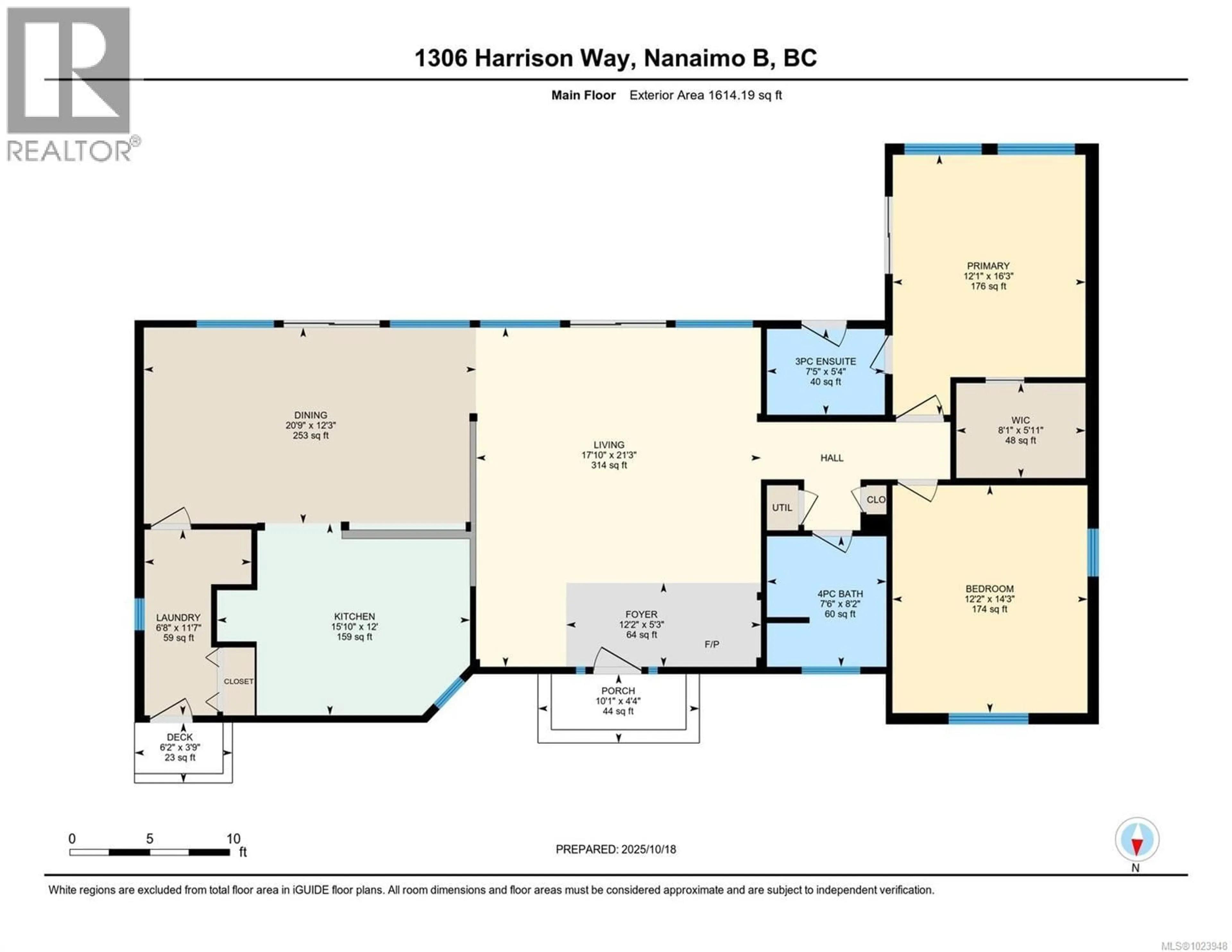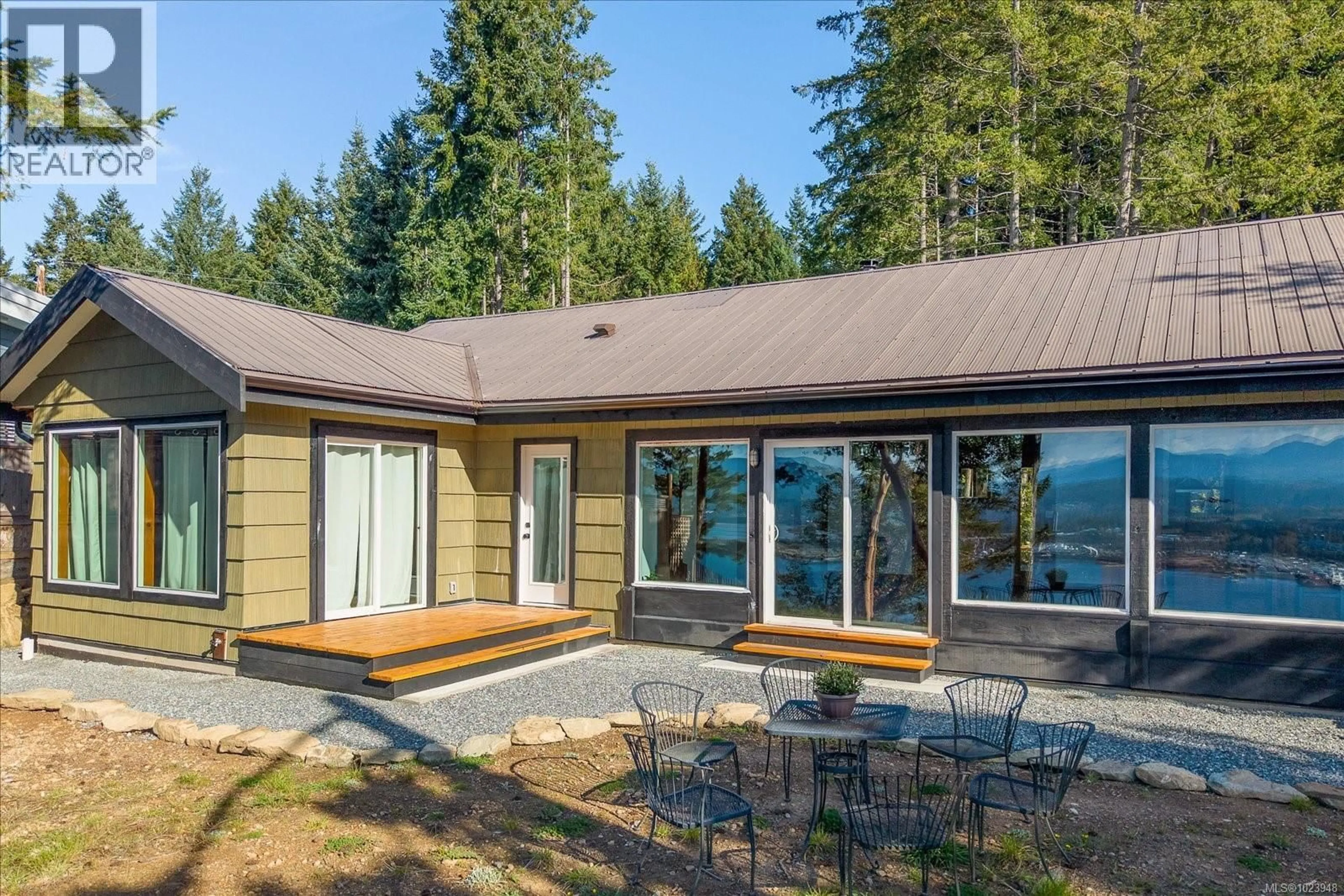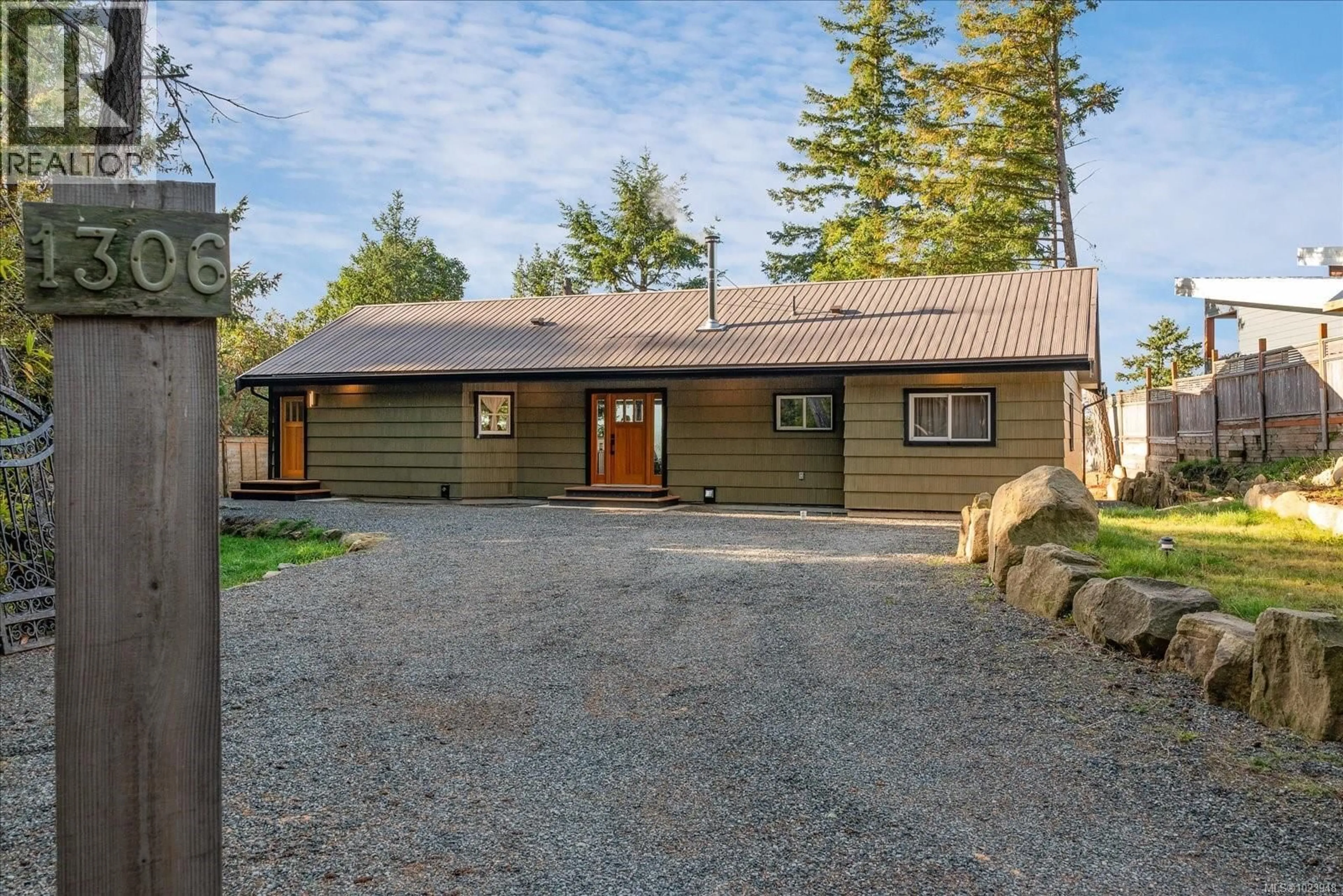1306 HARRISON WAY, Gabriola Island, British Columbia V0R1X2
Contact us about this property
Highlights
Estimated valueThis is the price Wahi expects this property to sell for.
The calculation is powered by our Instant Home Value Estimate, which uses current market and property price trends to estimate your home’s value with a 90% accuracy rate.Not available
Price/Sqft$637/sqft
Monthly cost
Open Calculator
Description
OPEN HOUSE SUNDAY FEBRUARY 15 12:00-2:00 Wake up to endless ocean views and sunshine at this beautiful .78-acre high-bank waterfront property on Gabriola Island. Thoughtfully updated with all new electrical, plumbing, a ducted heat pump, and a new septic system, this home blends modern comfort with laid-back island living. The open floor plan is filled with natural light—perfect for relaxing, entertaining, or bringing your own creative ideas to life. Outside, you’ll find a storage container with electrical service, RV hookups, and room for a future 24x24 shop. Whether you’re dreaming of a full-time island home or a weekend getaway, this sunny southwest-facing property offers the space, upgrades, and inspiration to create something truly special. (id:39198)
Property Details
Interior
Features
Main level Floor
Primary Bedroom
12'1 x 16'3Living room
17'10 x 21'3Mud room
6'8 x 11'7Ensuite
Exterior
Parking
Garage spaces -
Garage type -
Total parking spaces 4
Property History
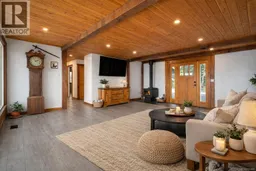 62
62
