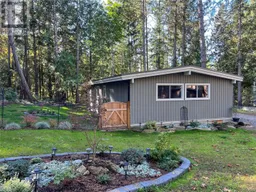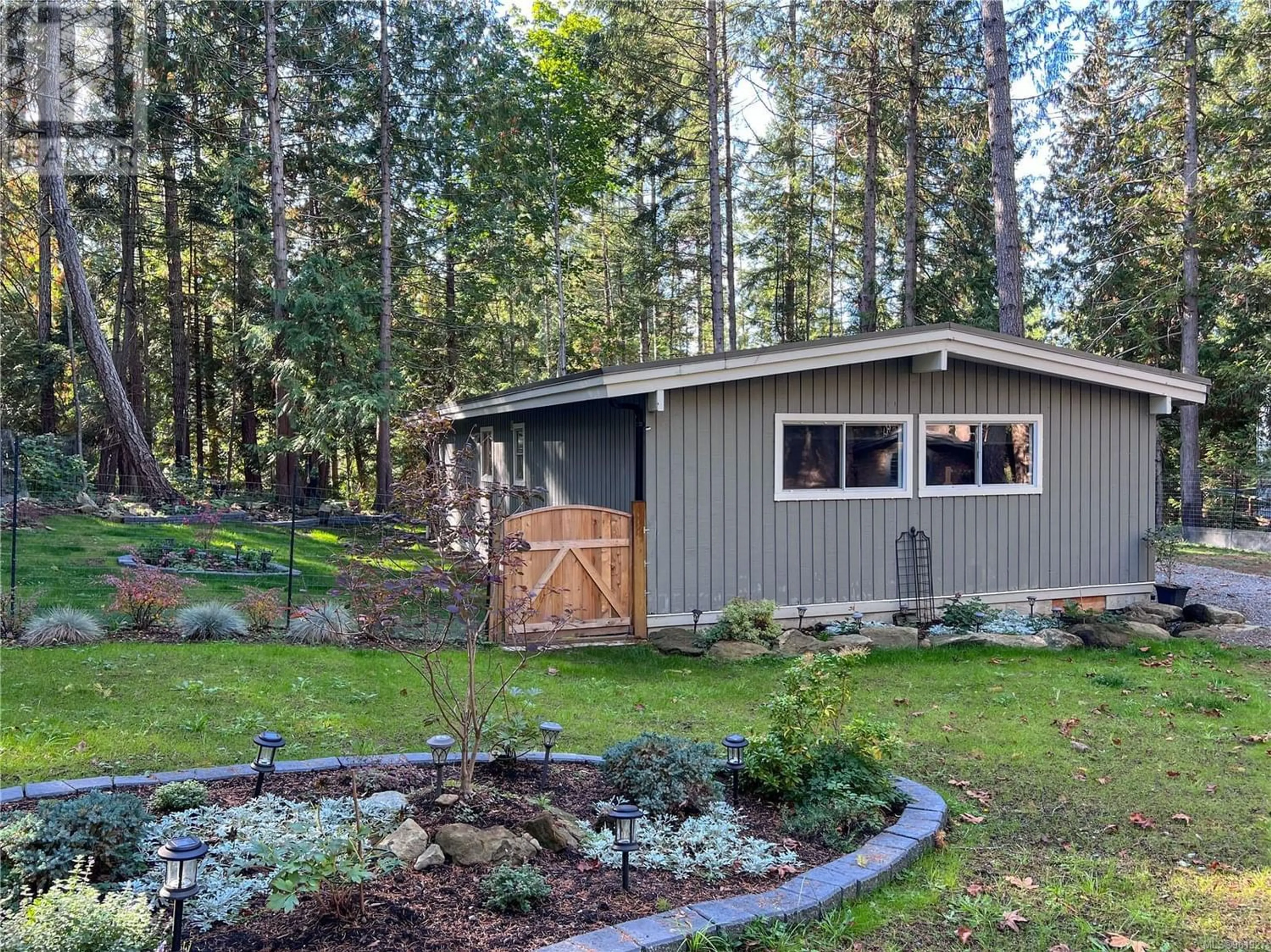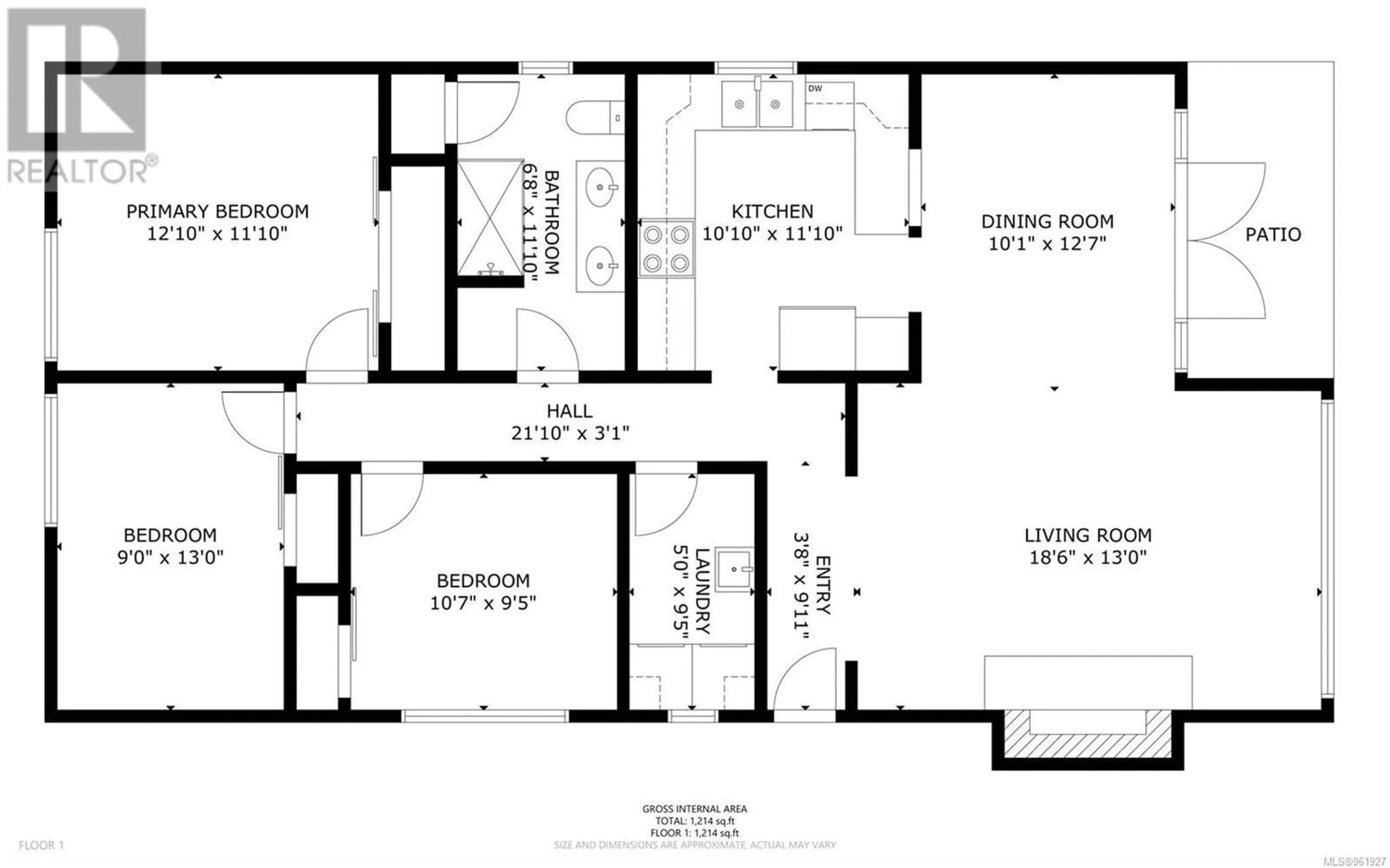1185 Pat Burns Ave, Gabriola Island, British Columbia V0R1X2
Contact us about this property
Highlights
Estimated ValueThis is the price Wahi expects this property to sell for.
The calculation is powered by our Instant Home Value Estimate, which uses current market and property price trends to estimate your home’s value with a 90% accuracy rate.Not available
Price/Sqft$481/sqft
Days On Market16 days
Est. Mortgage$2,791/mth
Tax Amount ()-
Description
This renovated rancher, featuring 3 bedrooms and 1 bathroom, is move-in ready and offers numerous features. The frame construction home was relocated onto this property, and its vaulted ceilings, along with intricate hardwood floor inlays, are certain to leave a lasting impression. With a roomy 1250 sq. ft floor plan, the living room offers a view of the private backyard, the dining room connects to a covered area through glass doors, and the kitchen has new appliances, ample storage, and counter space. Down the hall, you'll discover a laundry room with a tub, an eye-catching double sink vanity, and a glass shower in the bathroom. The primary bedroom and two additional bedrooms are also down this hall. The rear of the property is fenced, and there's a studio/shed with power. The home is equipped with a newer septic system, well, and cistern, complete with UV light and filters, as well as a generator hookup. This centrally located, updated home is one you'll definitely want to see. All information to be verified. (id:39198)
Property Details
Interior
Features
Main level Floor
Primary Bedroom
12'6 x 11'6Bedroom
measurements not available x 9 ftBedroom
9'3 x 10'1Bathroom
11'5 x 6'7Exterior
Parking
Garage spaces 3
Garage type Stall
Other parking spaces 0
Total parking spaces 3
Property History
 27
27



