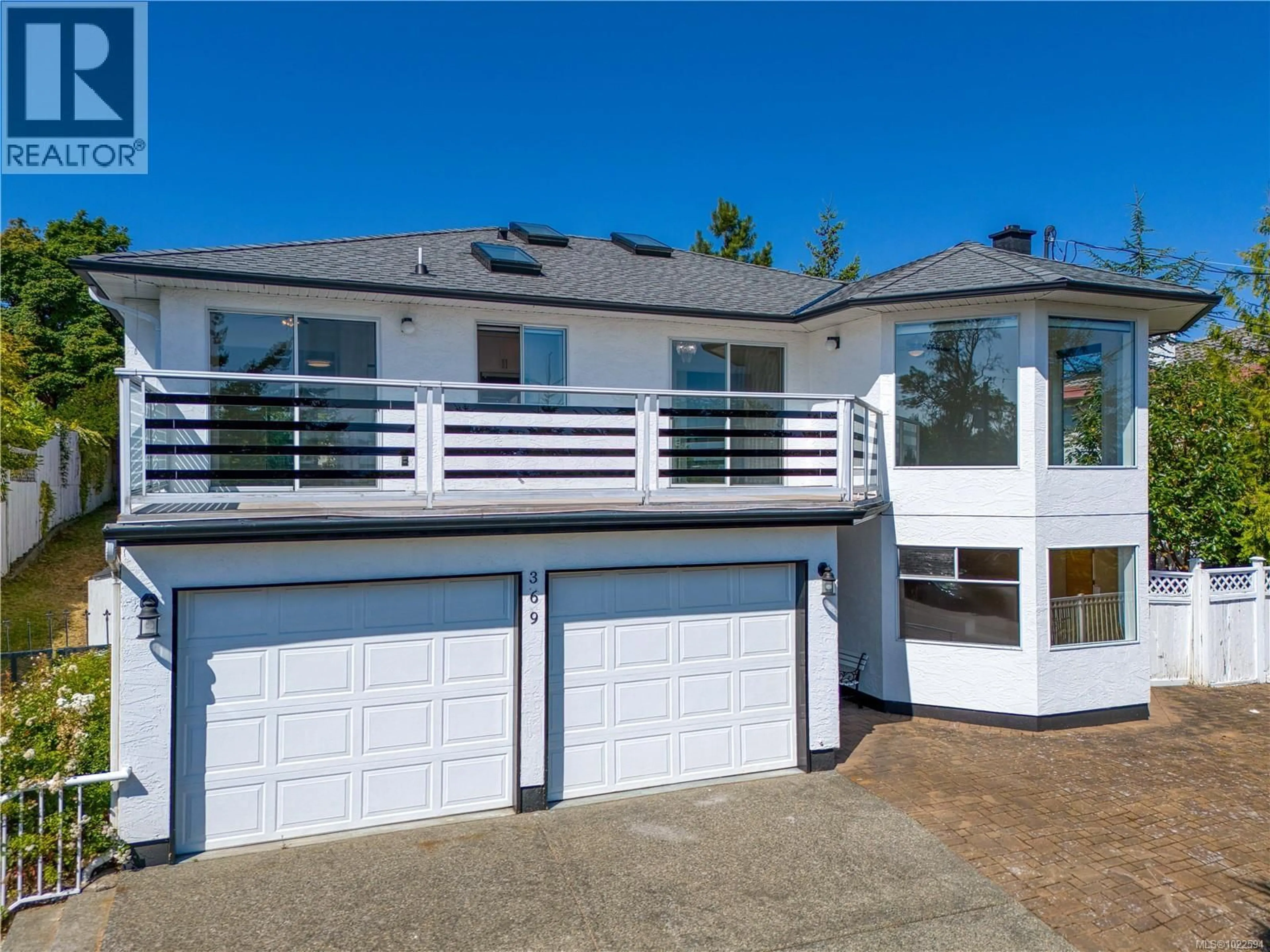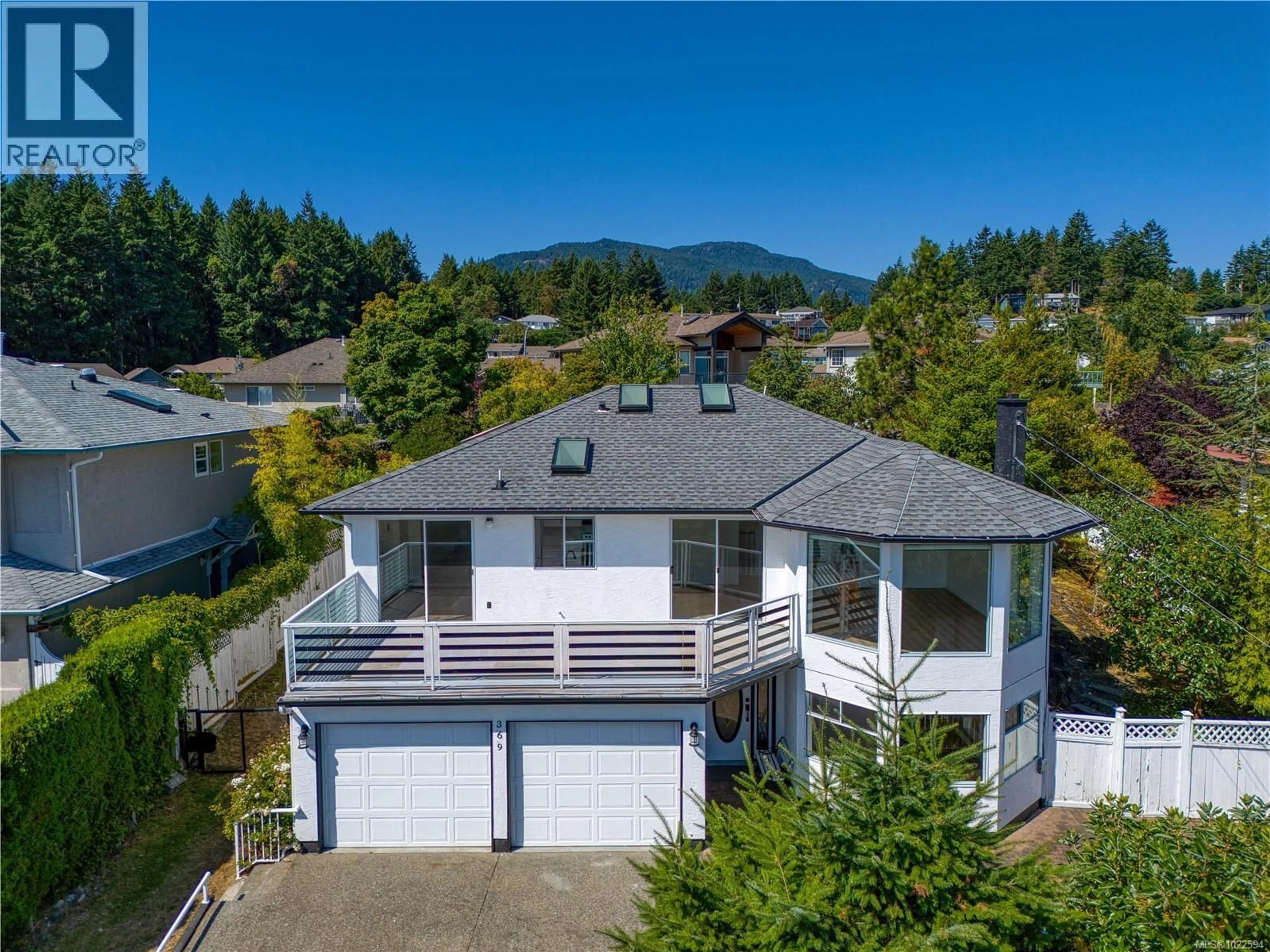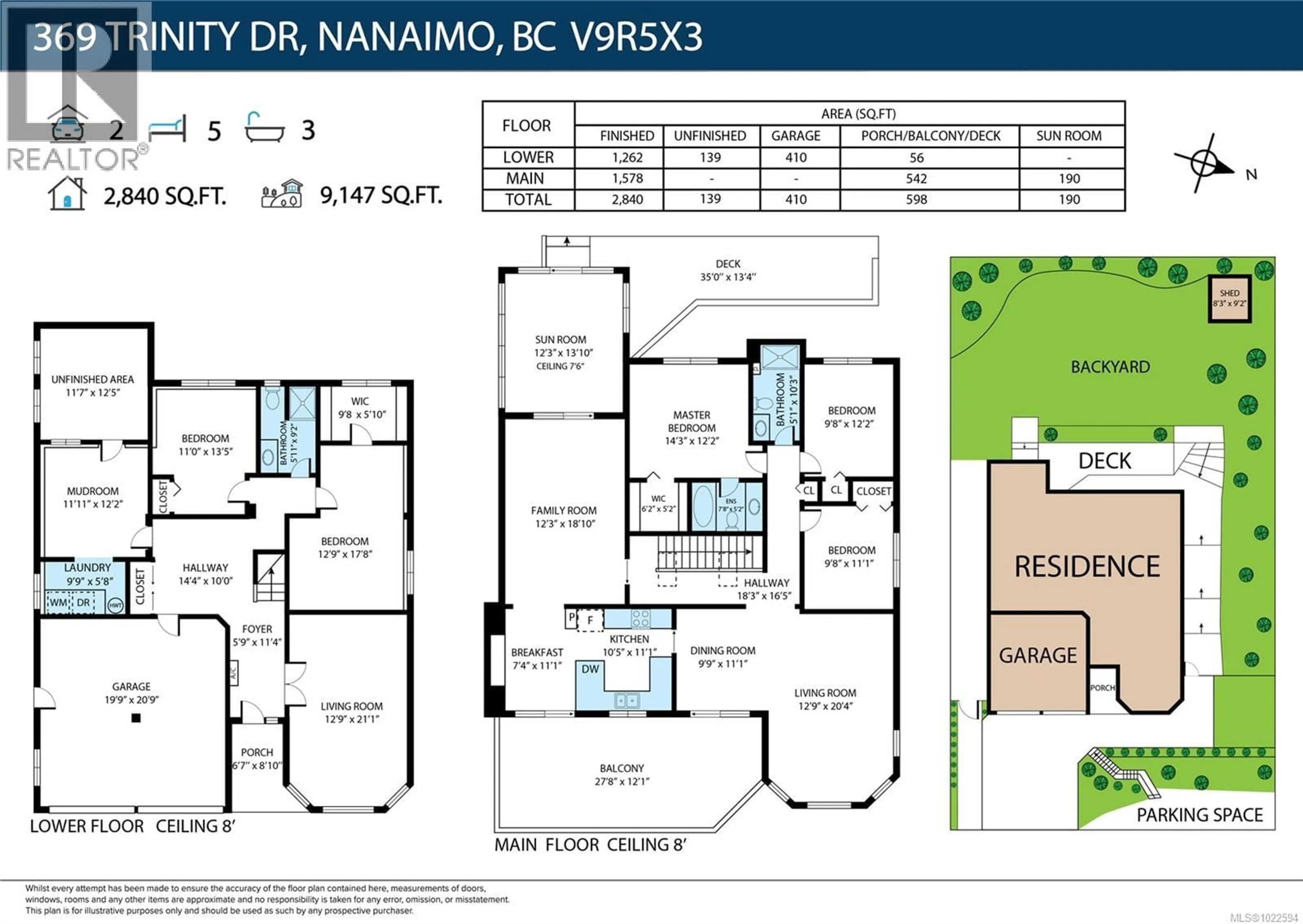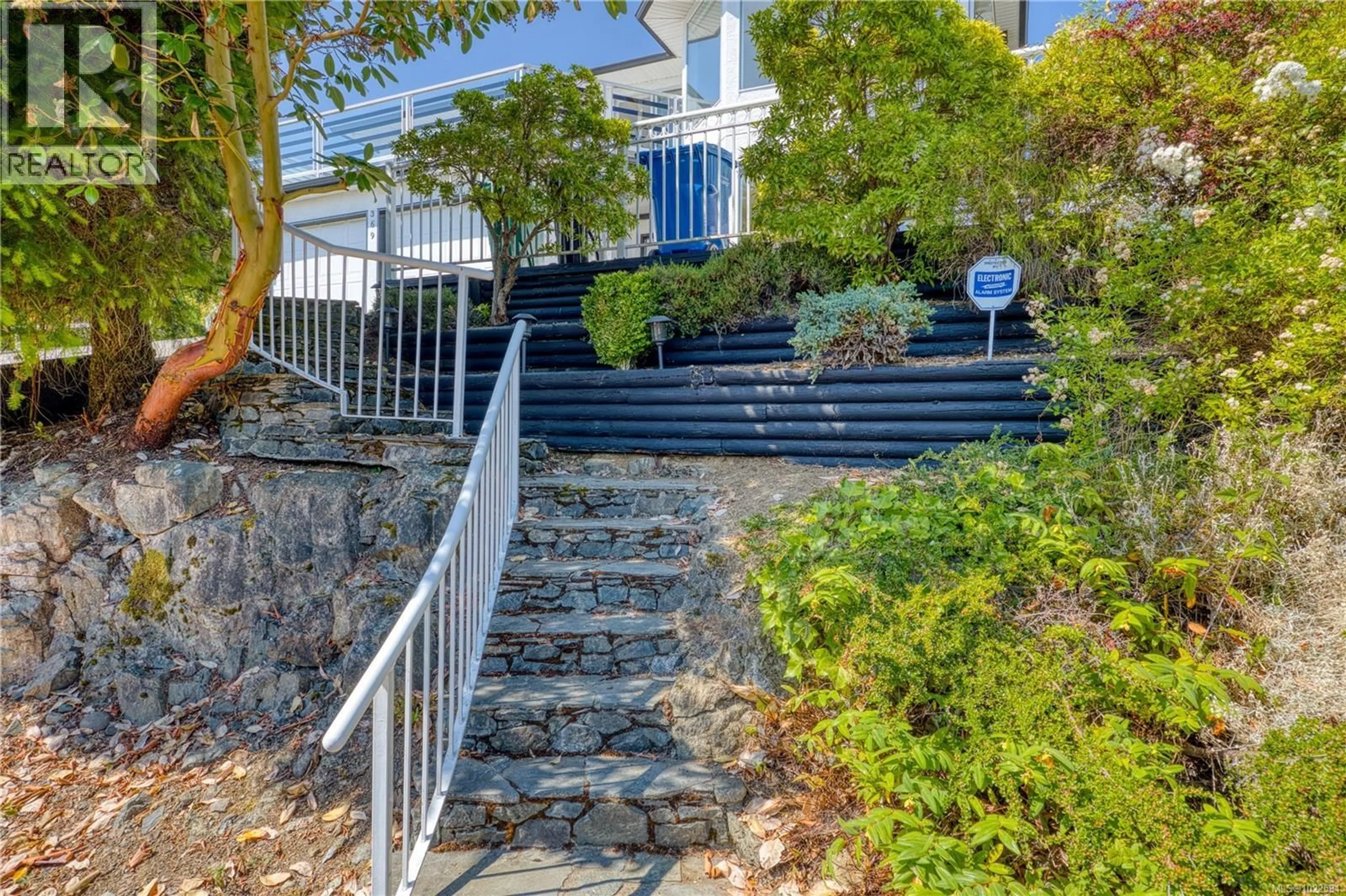369 TRINITY DRIVE, Nanaimo, British Columbia V9R5X3
Contact us about this property
Highlights
Estimated valueThis is the price Wahi expects this property to sell for.
The calculation is powered by our Instant Home Value Estimate, which uses current market and property price trends to estimate your home’s value with a 90% accuracy rate.Not available
Price/Sqft$302/sqft
Monthly cost
Open Calculator
Description
Welcome to this exceptional residence offering expansive ocean views and over 2,800 sq ft of beautifully updated living space. Nestled in the desirable College Heights neighbourhood, this home has been meticulously upgraded to combine modern style with everyday comfort. Inside, you’ll find a brand-new kitchen complete with sleek cabinetry, contemporary countertops, and stainless steel appliances — ideal for both casual meals and entertaining. New flooring flows seamlessly throughout the home, complemented by tastefully renovated bathrooms and fresh paint inside and out. The main level features three generously sized bedrooms and two bathrooms, including a spacious primary suite. The open-concept living and dining areas are filled with natural light, while the adjoining family room and sunroom offer additional versatile living space. The lower level provides excellent flexibility with two more large bedrooms, a den or recreation room, and ample storage — perfect for families, guests, or a home-based office setup. Situated on a fully fenced, low-maintenance lot with abundant parking, including space for an RV or boat, this home is close to all levels of schooling, including Vancouver Island University. This move-in-ready property combines thoughtful upgrades, a functional layout, and a prime location — a rare opportunity not to be missed. (id:39198)
Property Details
Interior
Features
Lower level Floor
Laundry room
5'8 x 9'9Bedroom
Bedroom
17'8 x 12'9Mud room
12'2 x 11'11Exterior
Parking
Garage spaces -
Garage type -
Total parking spaces 2
Property History
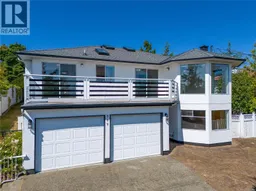 69
69
