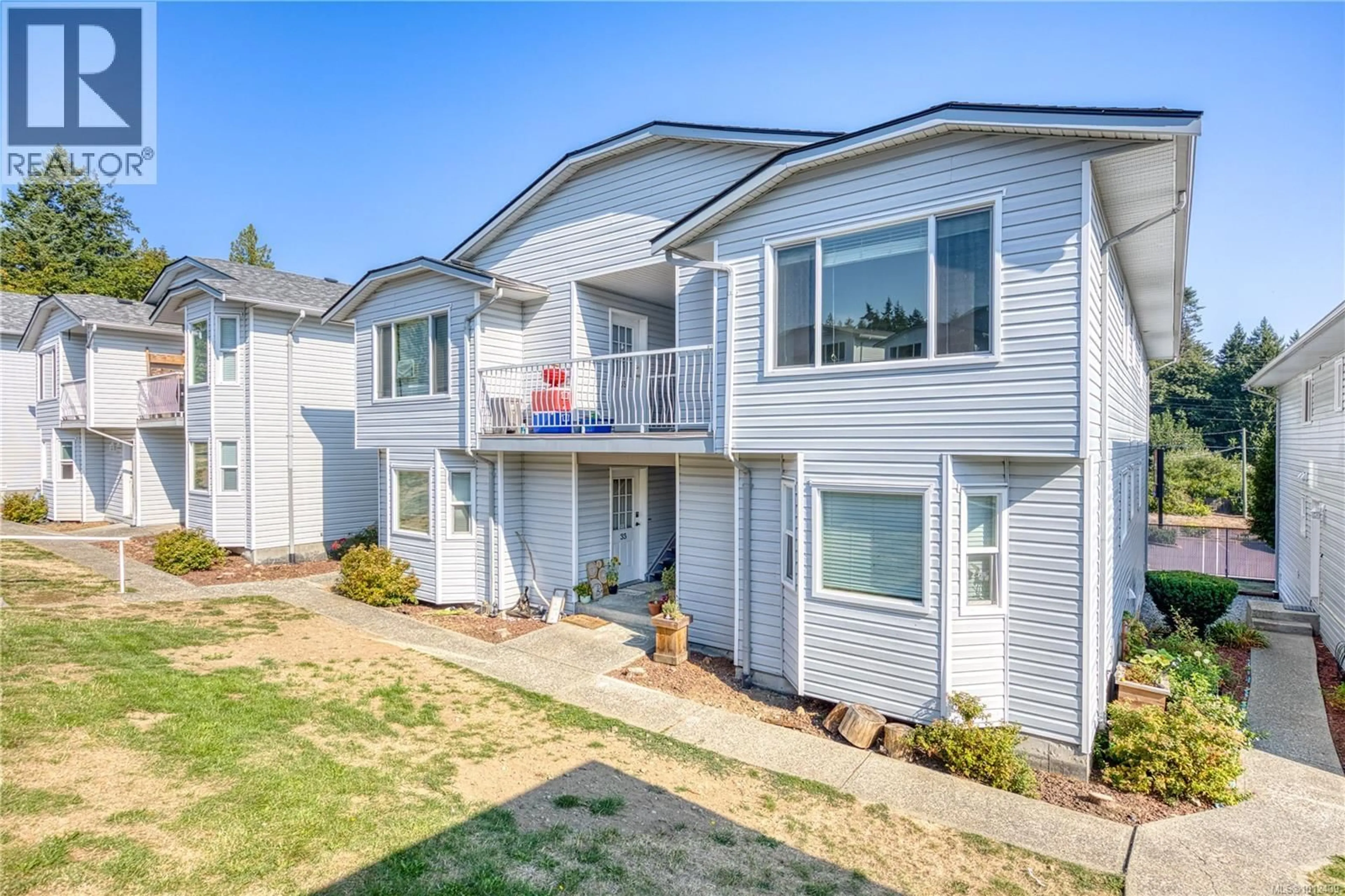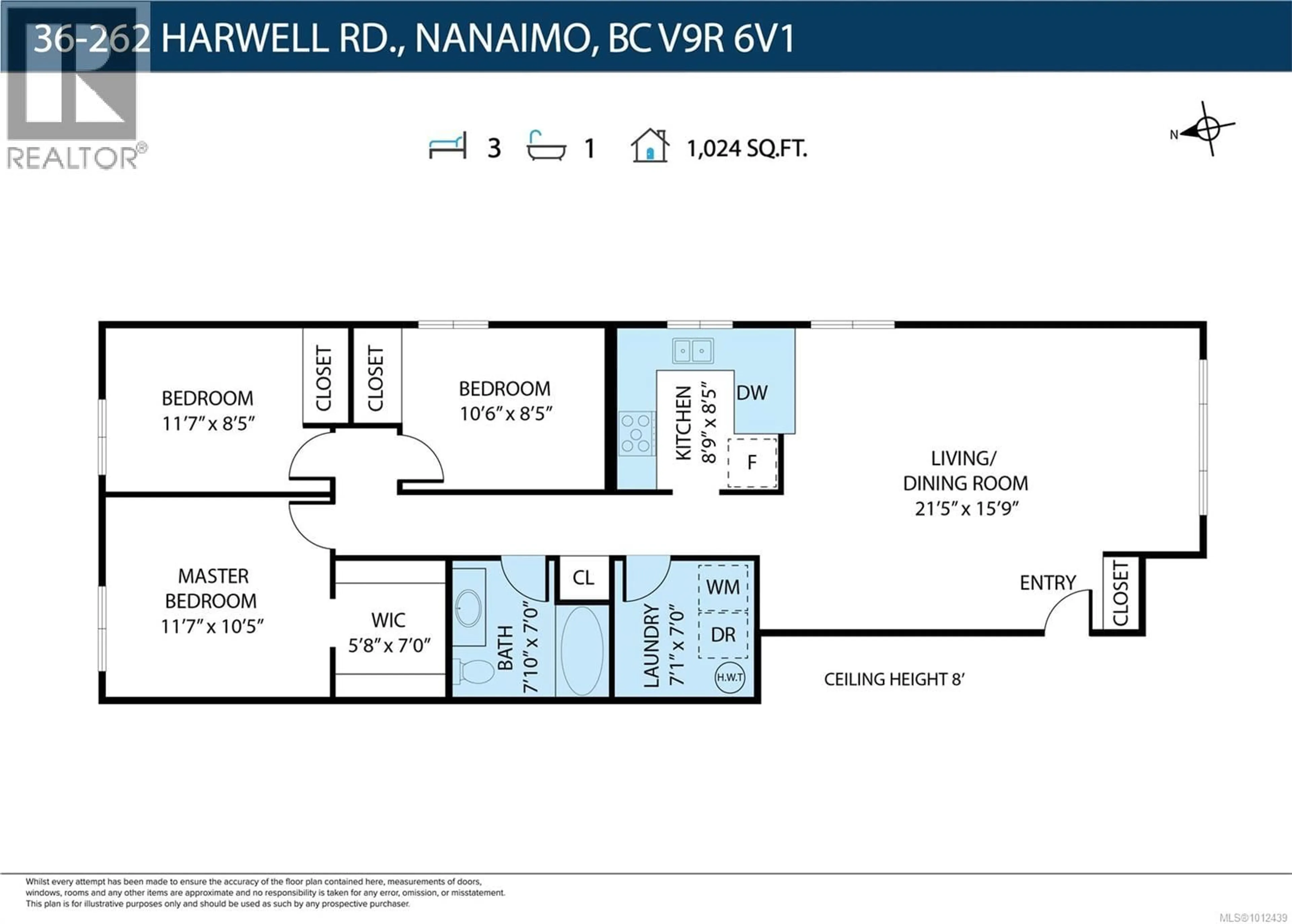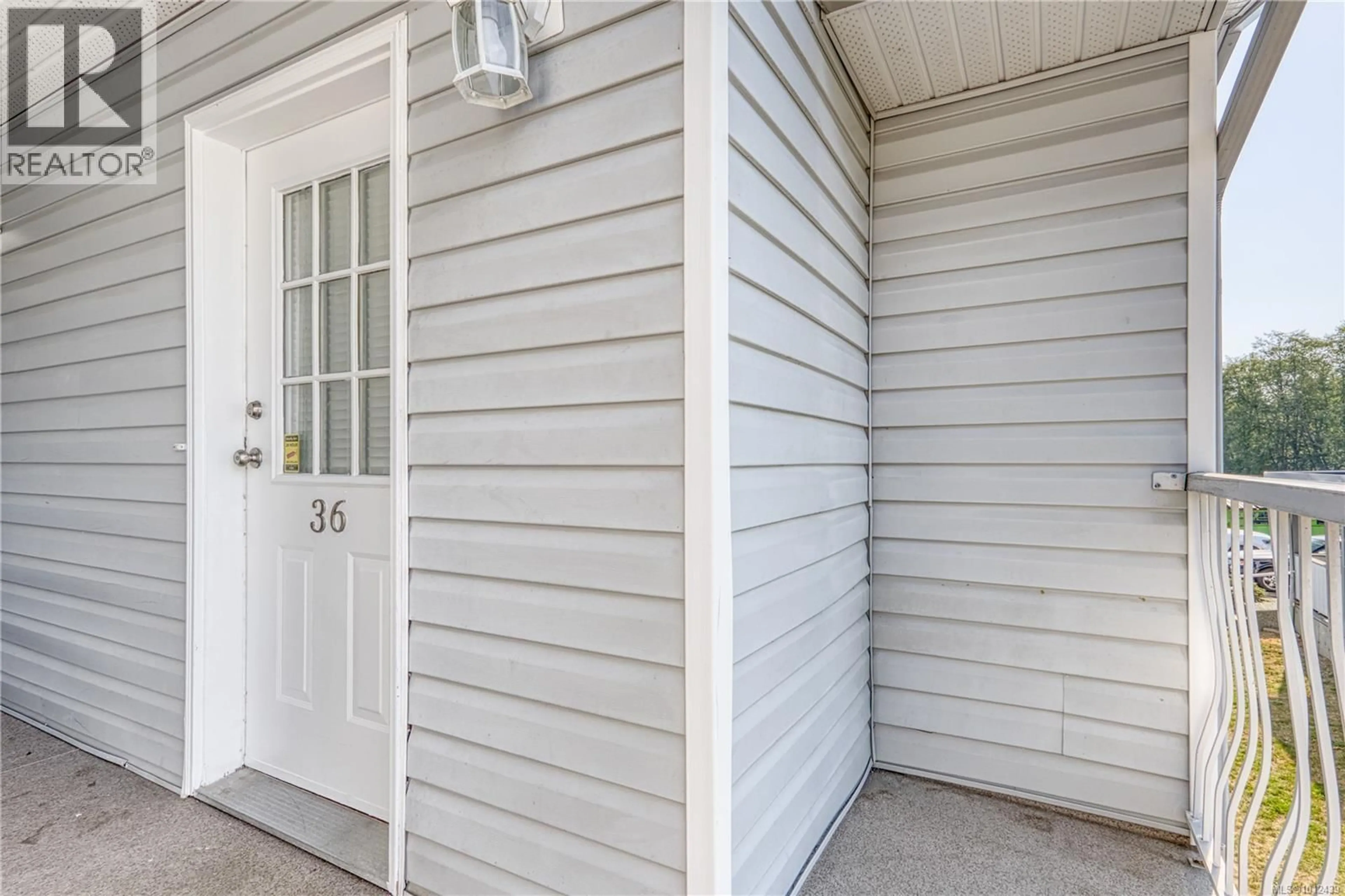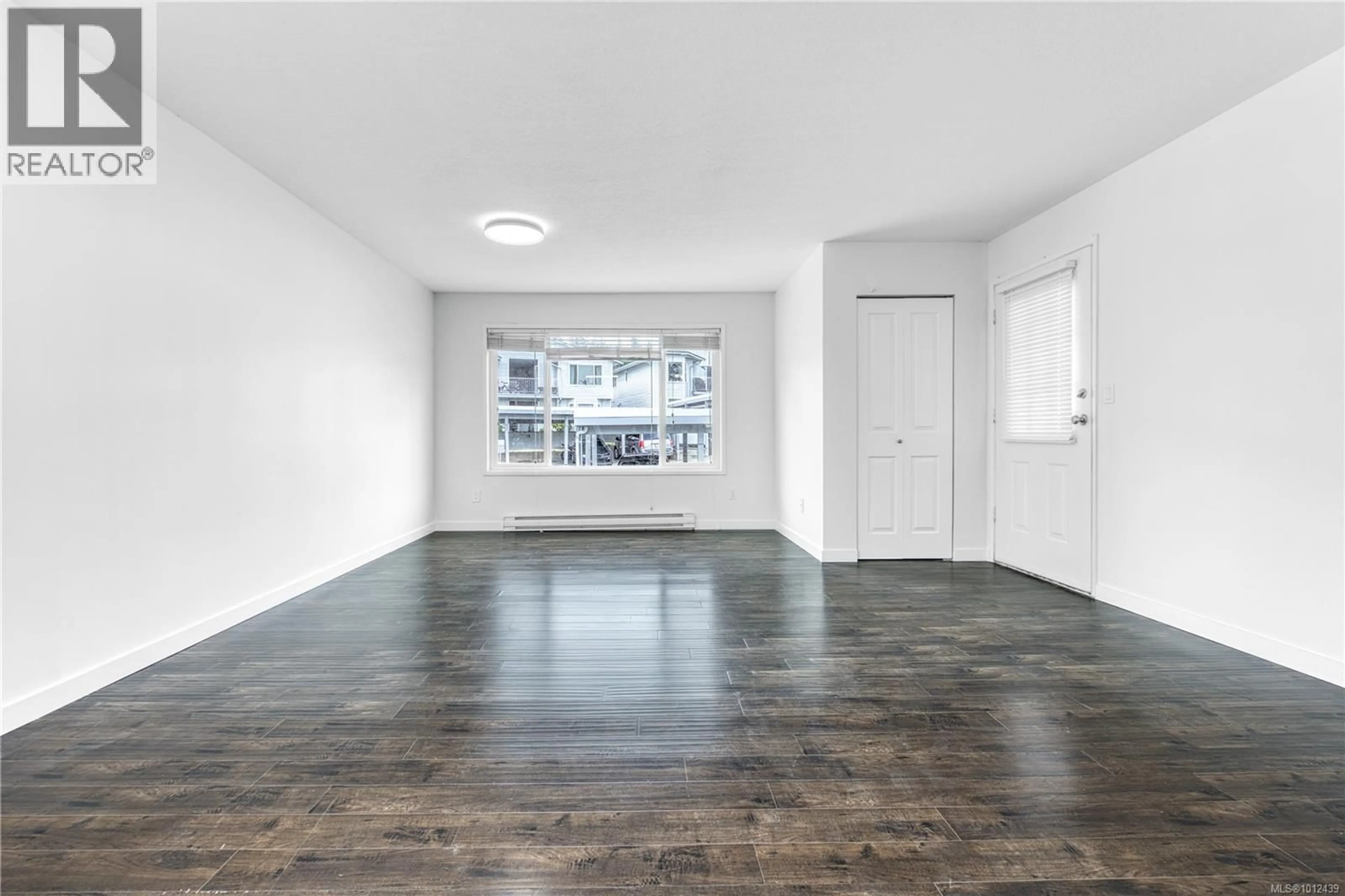36 - 262 HARWELL ROAD, Nanaimo, British Columbia V9R6V1
Contact us about this property
Highlights
Estimated valueThis is the price Wahi expects this property to sell for.
The calculation is powered by our Instant Home Value Estimate, which uses current market and property price trends to estimate your home’s value with a 90% accuracy rate.Not available
Price/Sqft$360/sqft
Monthly cost
Open Calculator
Description
Fully Renovated 3-Bedroom Townhome Near Westwood Lake This beautifully updated townhome is move-in ready and ideal for families, first-time buyers, or investors. The bright, open layout features a modern kitchen with updated countertops, stylish fixtures, and newer stainless steel appliances. A spacious primary bedroom with a walk-in closet and two additional bedrooms provide plenty of room for family, guests, or a home office. The fully renovated bathroom, new flooring, and contemporary finishes add style and comfort throughout. South-facing windows bring in an abundance of natural light, while full-size in-suite laundry and covered parking add everyday convenience. Located in a well-maintained complex just minutes from VIU, Westwood Lake, the Aquatic Centre, and the Ice Centre, this home combines modern living with unbeatable convenience. Pet- and rental-friendly (see strata rules), it offers flexibility for both homeowners and investors. (id:39198)
Property Details
Interior
Features
Main level Floor
Primary Bedroom
10'5 x 11'7Living room
21'5 x 15'9Laundry room
7'0 x 7'1Kitchen
8'5 x 8'9Exterior
Parking
Garage spaces -
Garage type -
Total parking spaces 1
Condo Details
Inclusions
Property History
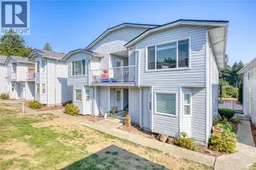 31
31
