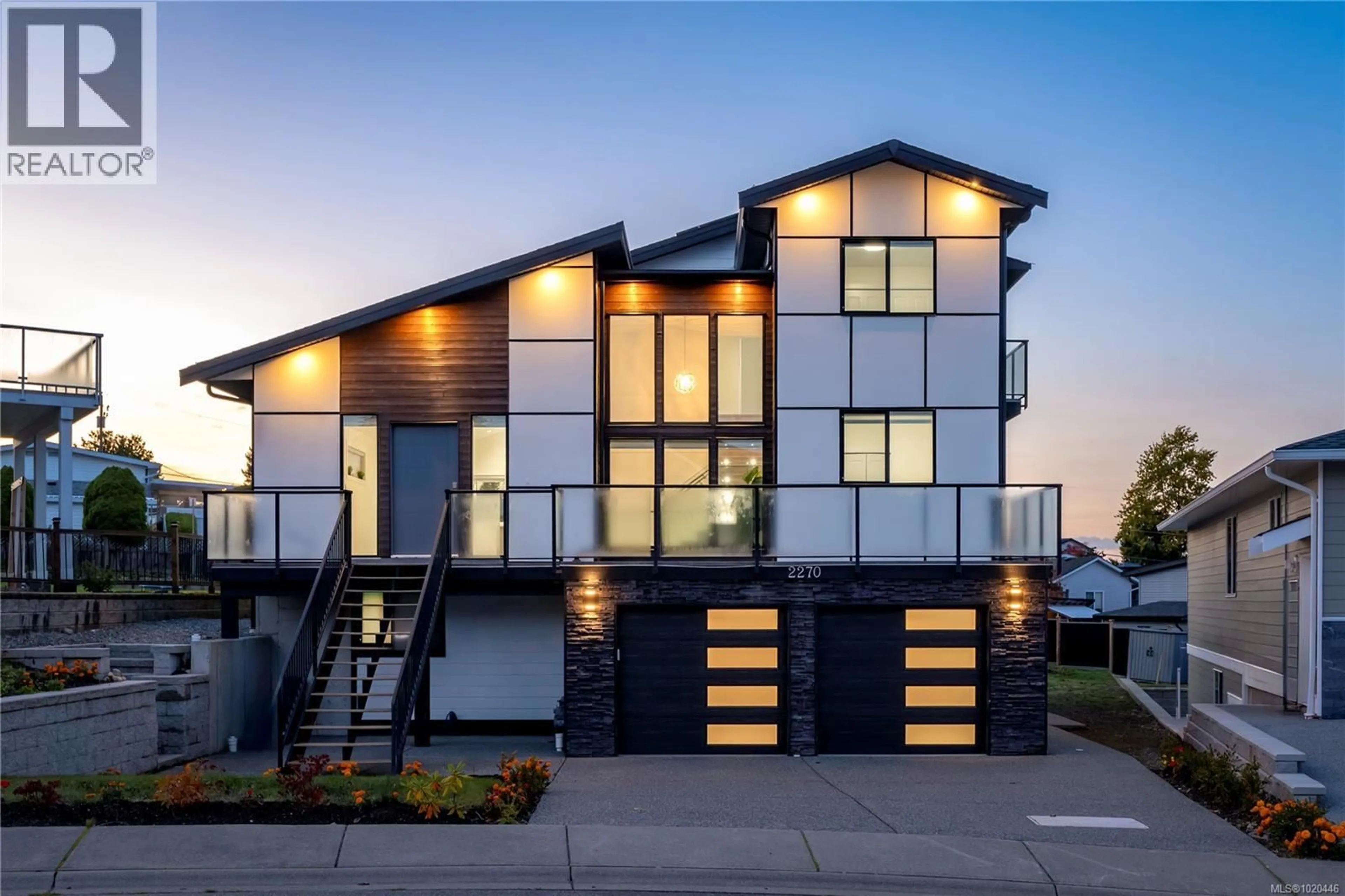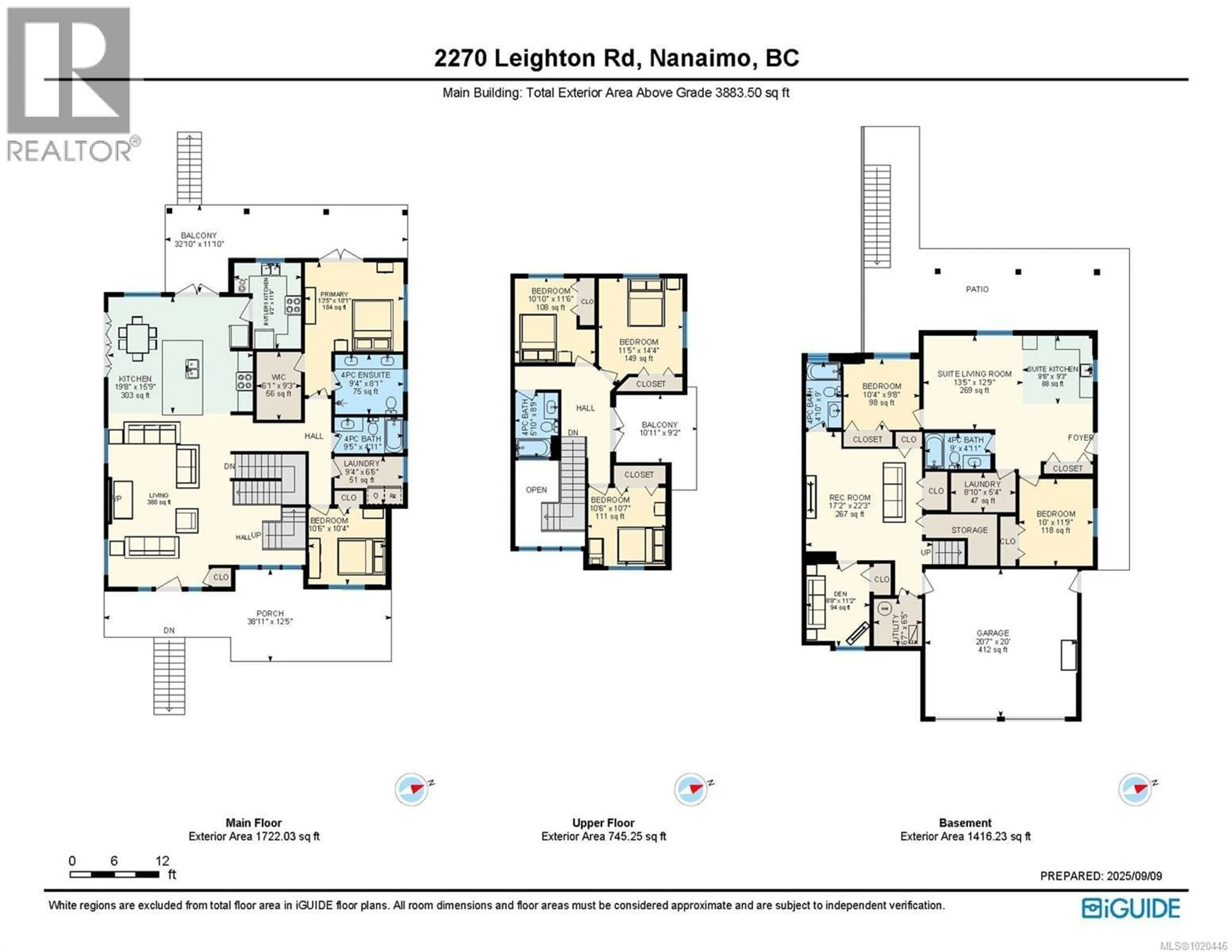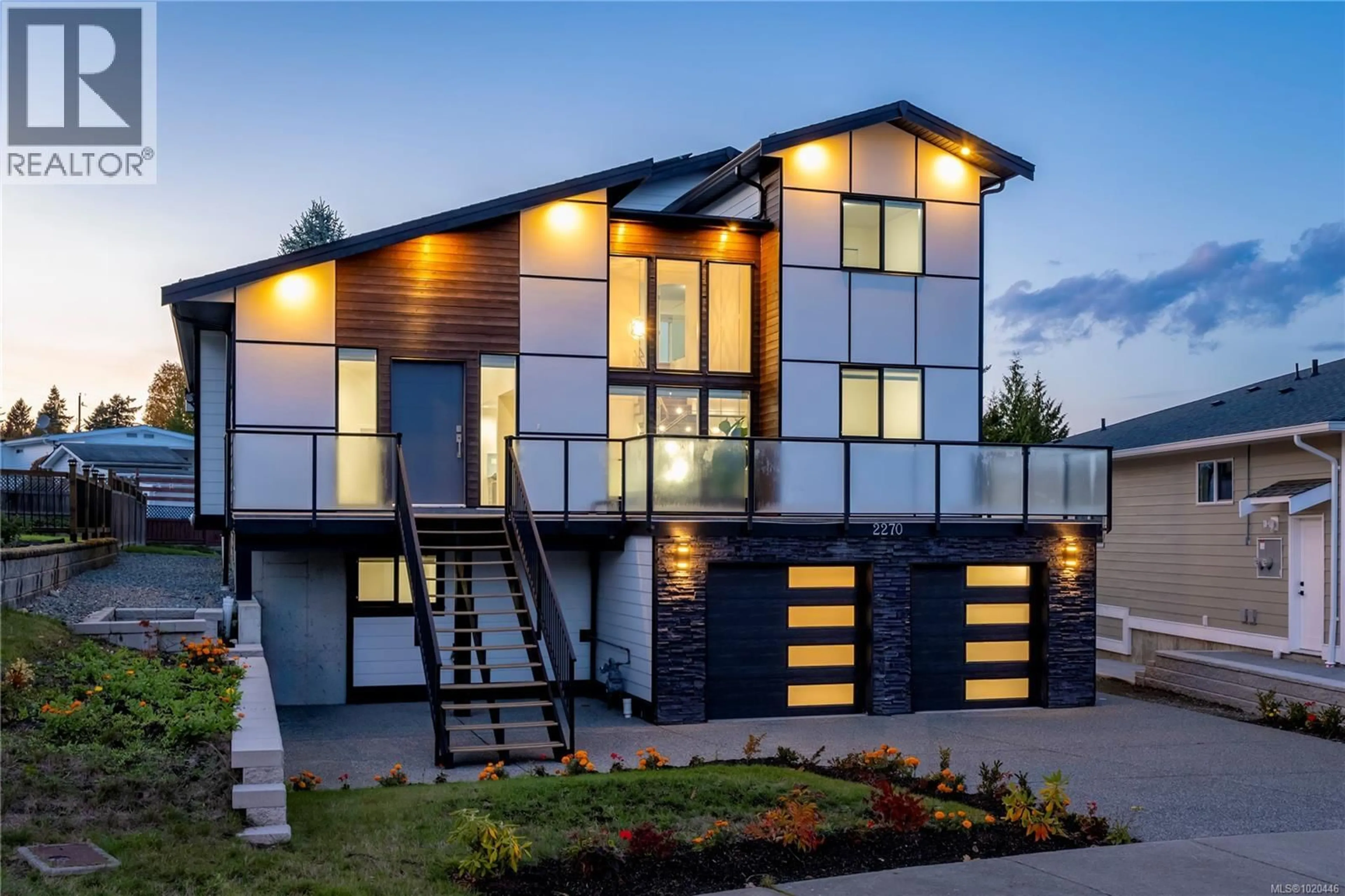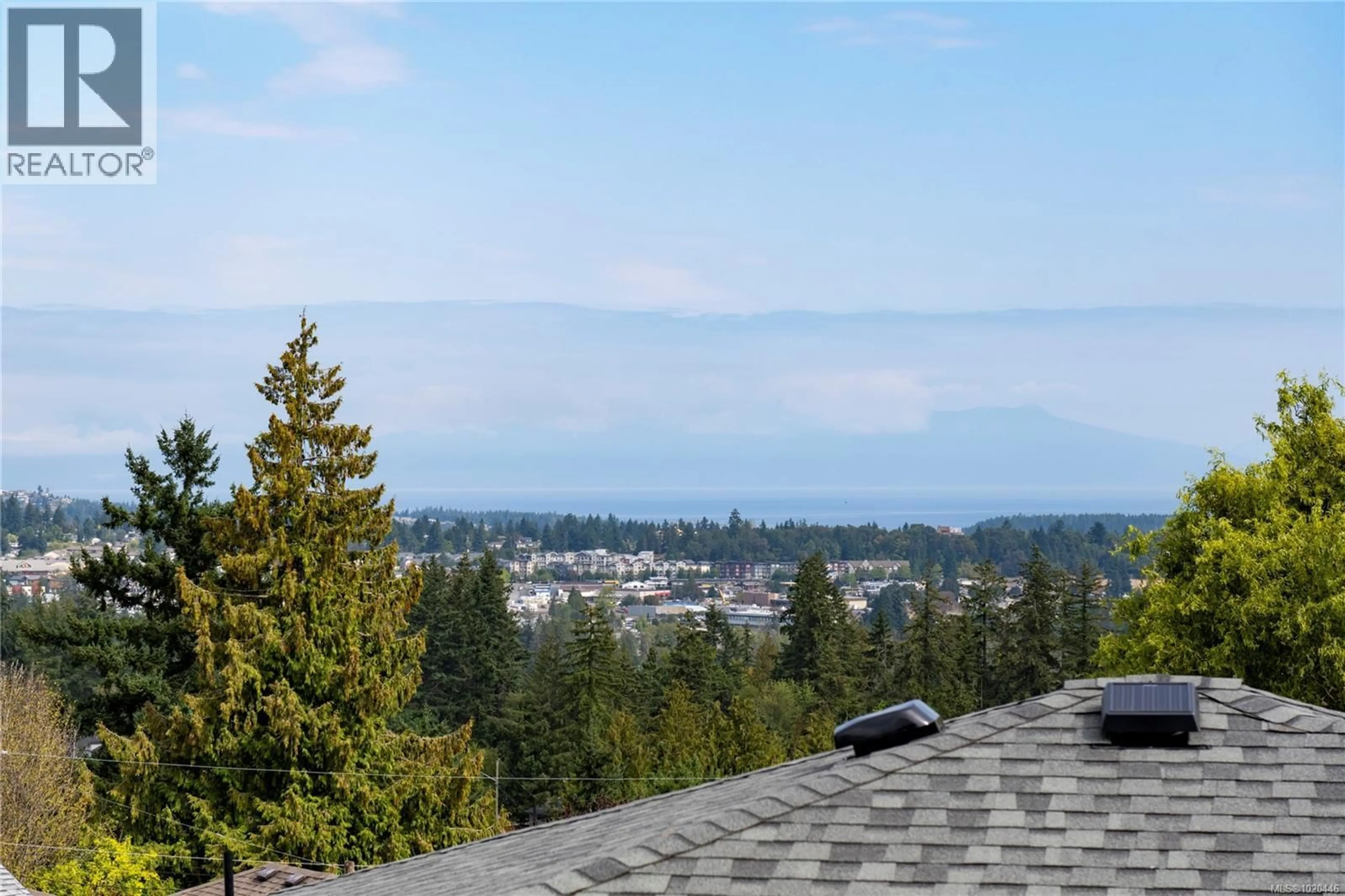2270 LEIGHTON ROAD, Nanaimo, British Columbia V9R7C1
Contact us about this property
Highlights
Estimated valueThis is the price Wahi expects this property to sell for.
The calculation is powered by our Instant Home Value Estimate, which uses current market and property price trends to estimate your home’s value with a 90% accuracy rate.Not available
Price/Sqft$341/sqft
Monthly cost
Open Calculator
Description
New Price! Move in before the holiday season arrives! This better than new 8 bedroom, 5 bathroom home has city, mountain & ocean views, located just steps from Westwood Lake Park *& comes with a legal & vacant 2 bedroom suite, Main level features a bright, open design with a grand entrance, classy stairwell, quartz counters, modern kitchen, spice kitchen, gas range, & a 14’5 vaulted ceiling that adds a dramatic West Coast feel. The primary bedroom suite, laundry & additional bedroom are on the main for convenience. A gas furnace, fireplace, & efficient heat pump provide year-round comfort, while large windows flood the home with natural light. Upstairs offers 3 additional bedrooms, 4-piece bathroom & a balcony showcasing beautiful city, mountain, & distant ocean views. Downstairs has a rec. room, another bedroom & bathroom, plus a private, vacant suite with its own entrance & covered patio, ideal for extended family or rental income. Added highlights include gas on-demand hot water, quality finishes throughout, & a 13-panel solar system that lowers hydro costs to basically zero. A new fence can be installed on the right side of the property with an unconditional accepted offer. With trails, Westwood Lake, schools, shopping, restaurants & coffee shops, recreation, parkway access, transit & amenities nearby, this property blends comfort, versatility & location — truly a home that checks all the boxes. (id:39198)
Property Details
Interior
Features
Lower level Floor
Bathroom
Bedroom
10'4 x 9'8Bathroom
Bedroom
8'8 x 11'2Exterior
Parking
Garage spaces -
Garage type -
Total parking spaces 4
Property History
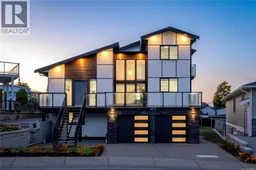 80
80
