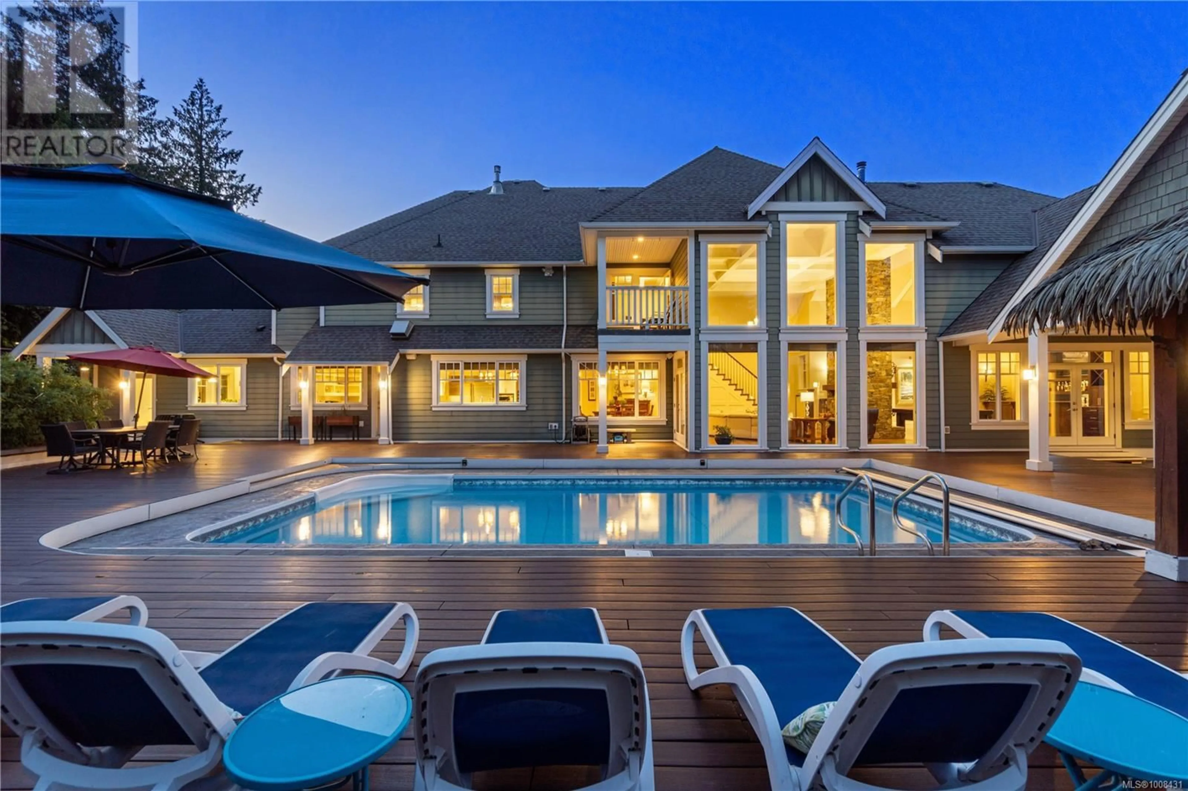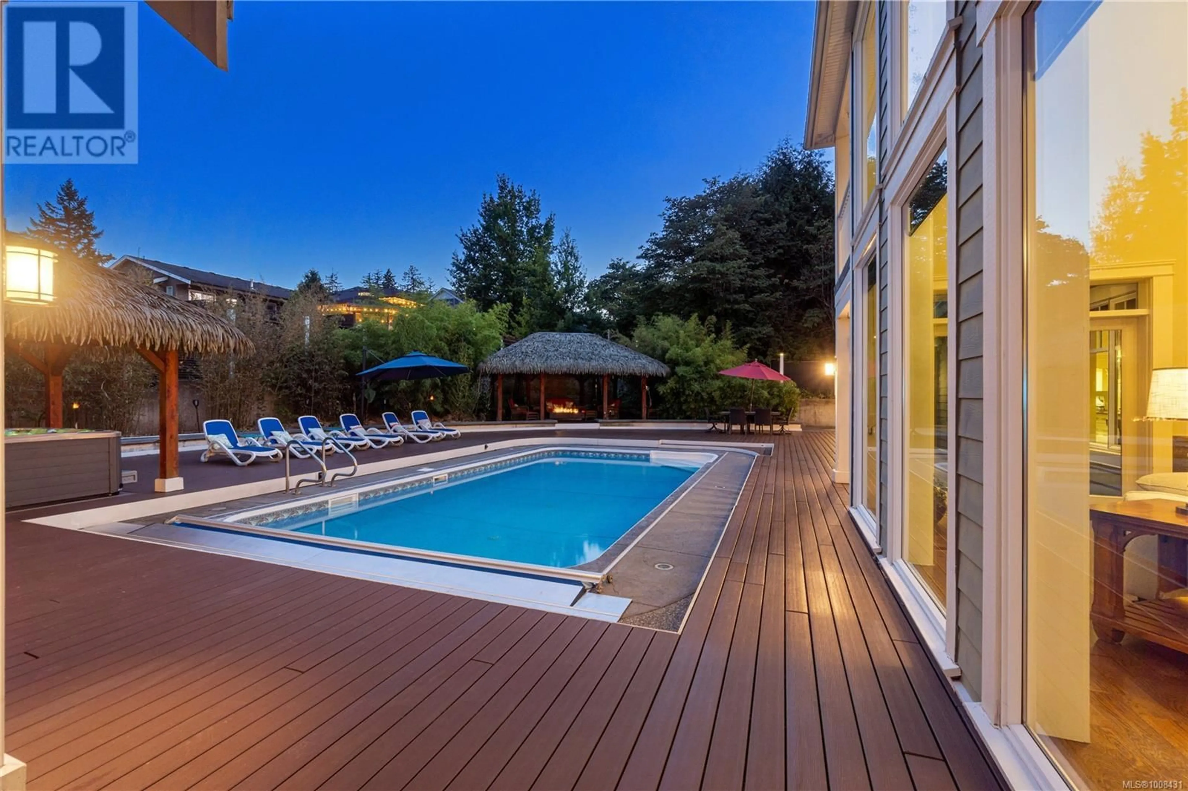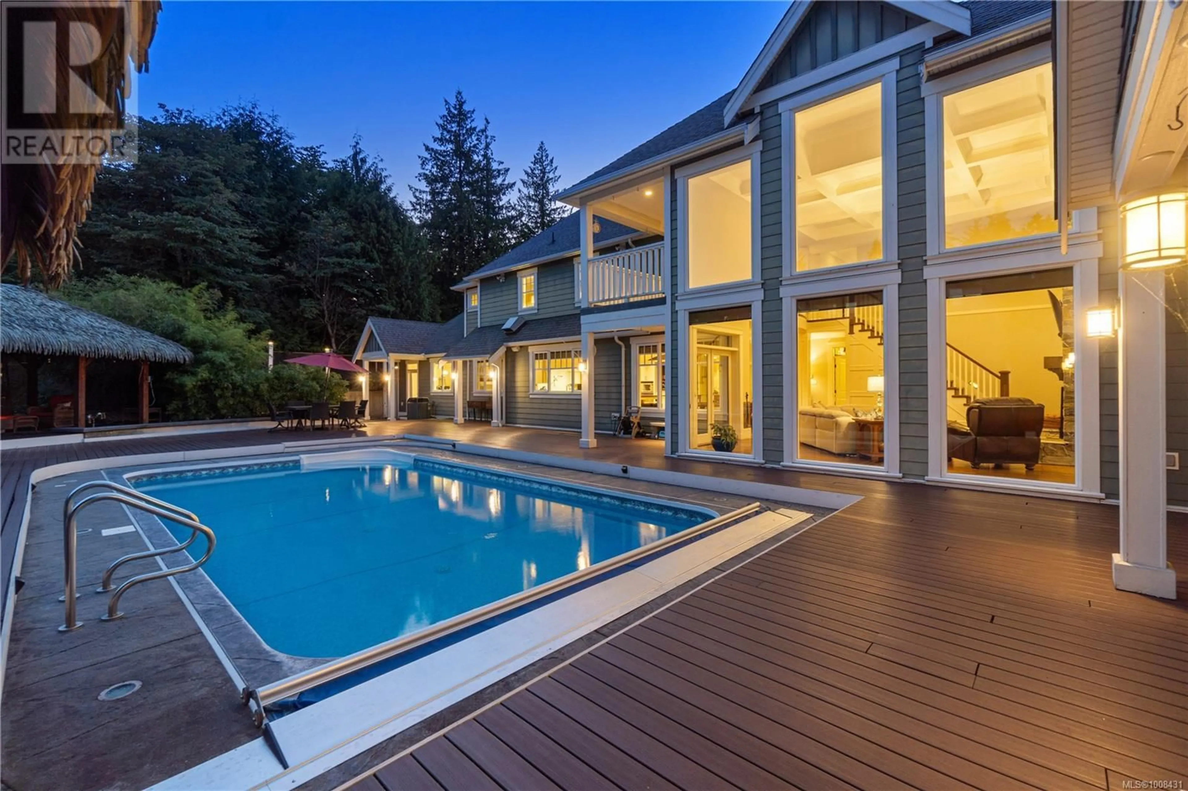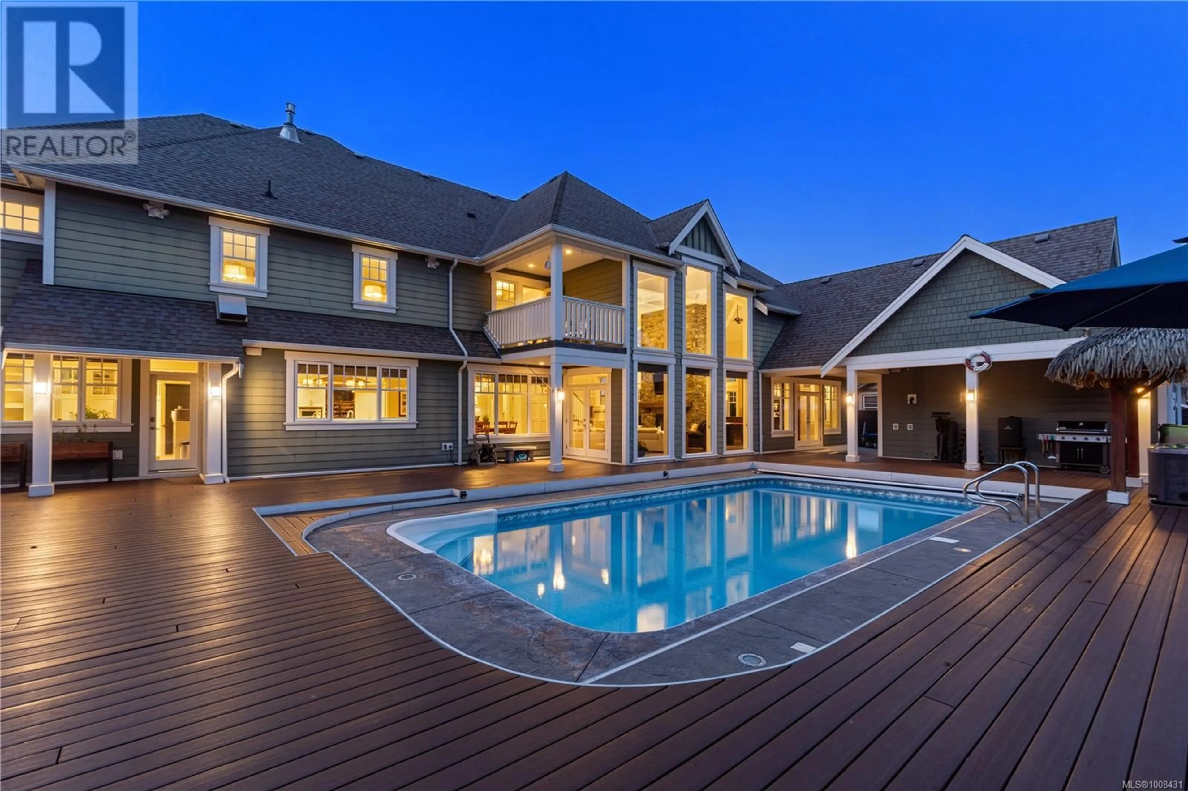2233 ASHLEE ROAD, Nanaimo, British Columbia V9R6S3
Contact us about this property
Highlights
Estimated valueThis is the price Wahi expects this property to sell for.
The calculation is powered by our Instant Home Value Estimate, which uses current market and property price trends to estimate your home’s value with a 90% accuracy rate.Not available
Price/Sqft$203/sqft
Monthly cost
Open Calculator
Description
Welcome to 2233 Ashlee Rd—an exceptional 6,000 sq/ft estate in Nanaimo offering luxury, space, and the ultimate entertainer’s lifestyle. The main home features 4 spacious bedrooms, 5 bathrooms, soaring 18-ft vaulted ceilings, a gourmet kitchen, private gym, bar/games room and a state-of-the-art home theater. Step outside to your own resort-style OASIS with a salt water POOL, hot tub, tiki hut, pool house, and expansive patios—perfect for unforgettable gatherings. A 2-car oversized garage, ample parking, and dedicated RV/boat space add practicality to this dream home. Ideal for extended family or added income, the property also includes a fully self-contained 1-BEDROOM SUITE with private entrance and in-suite laundry. Whether you’re hosting, relaxing, or accommodating multiple generations, this home offers unmatched flexibility, comfort, and style in a prime Nanaimo location. Live where others vacation! (id:39198)
Property Details
Interior
Features
Second level Floor
Den
11 x 7Balcony
11 x 4Gym
20 x 14Bathroom
Exterior
Parking
Garage spaces -
Garage type -
Total parking spaces 12
Property History
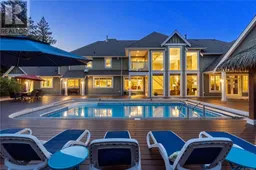 95
95
