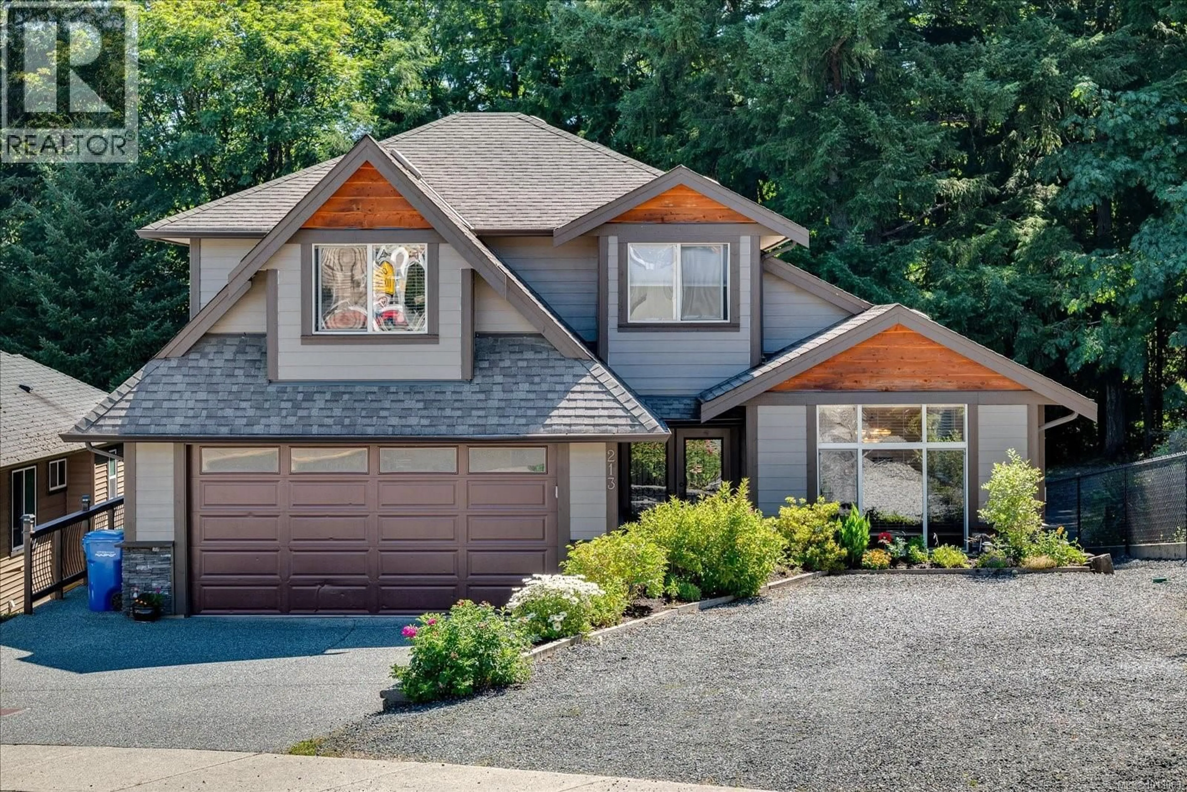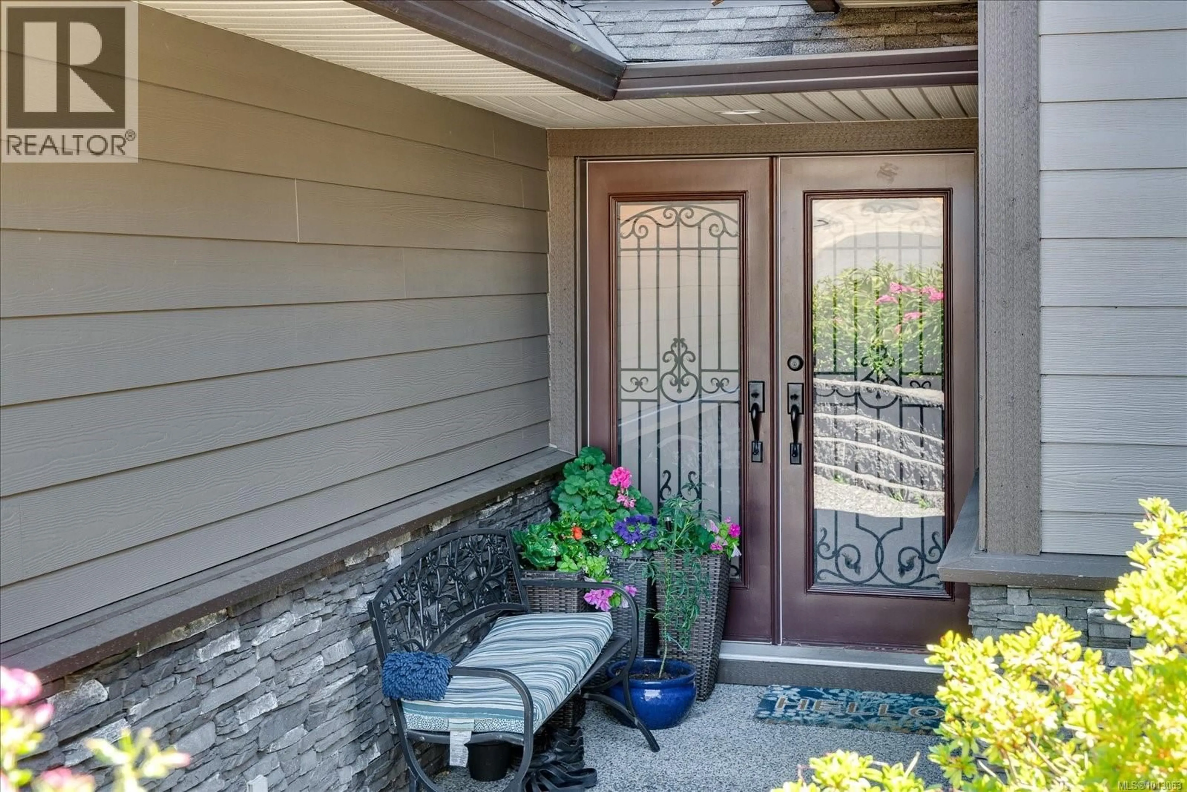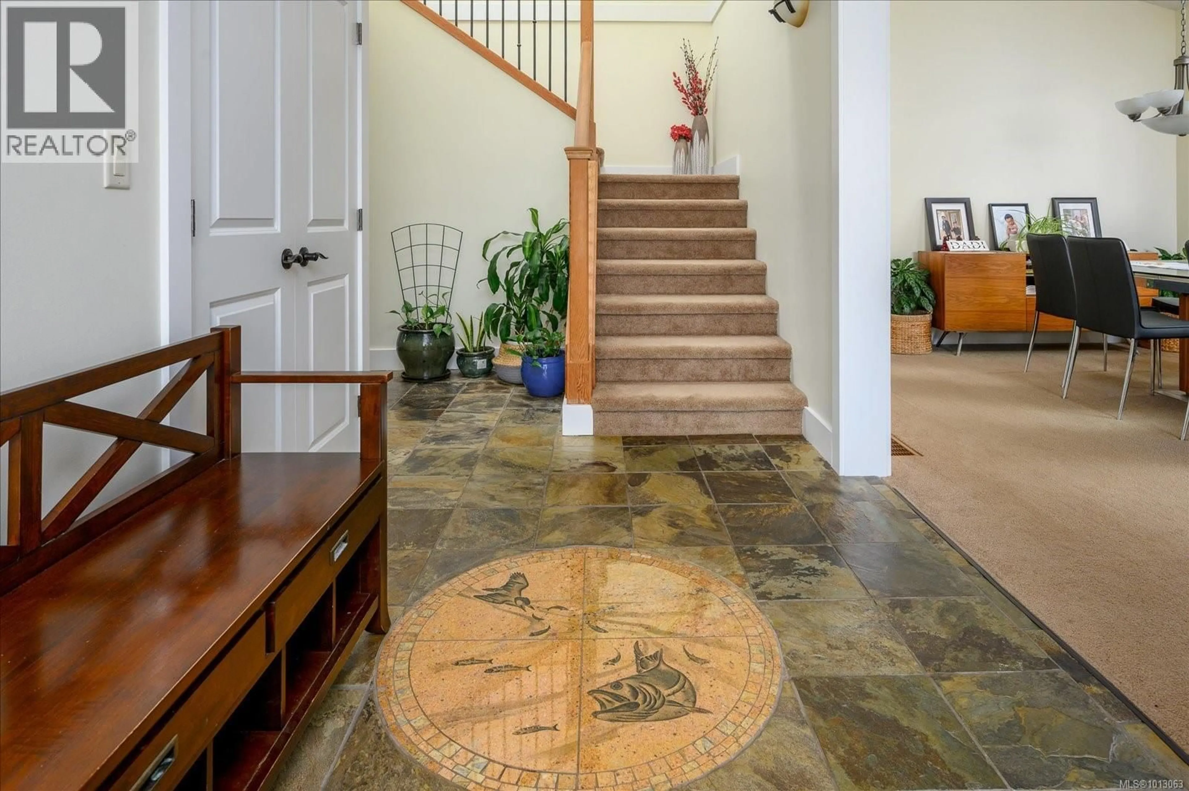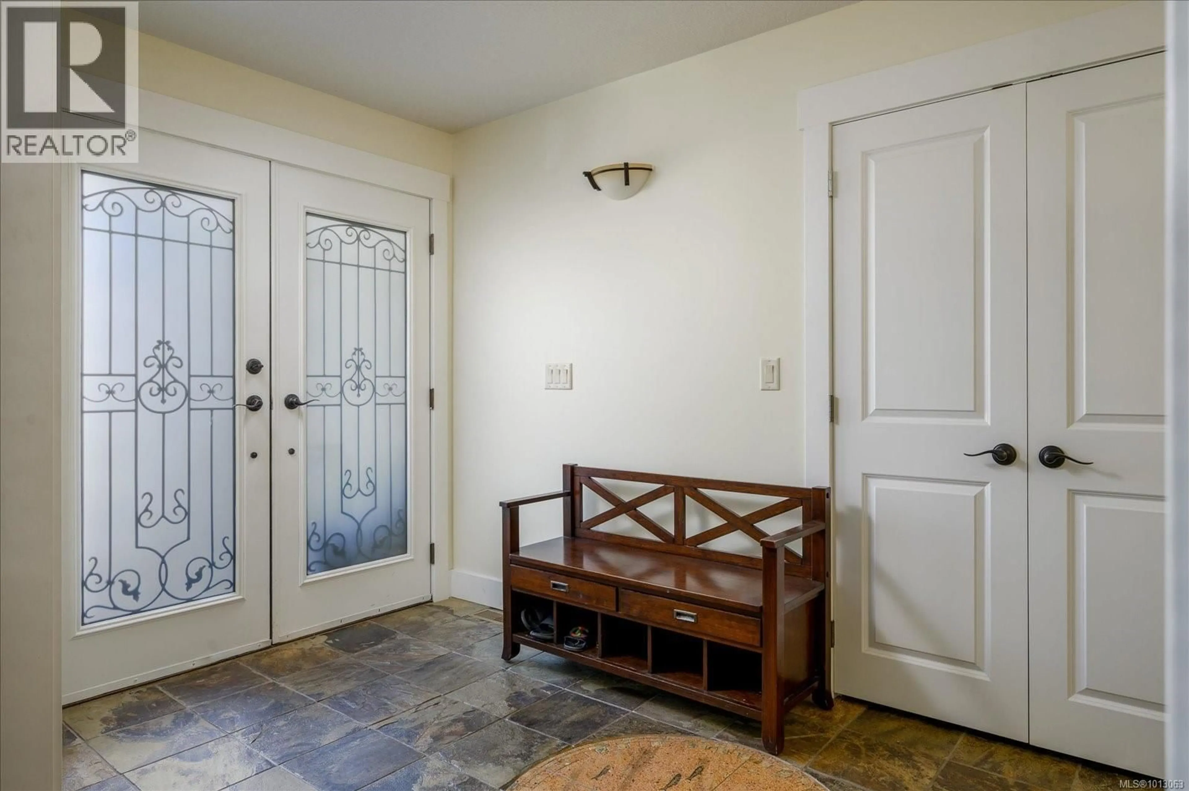213 SHILOH DRIVE, Nanaimo, British Columbia V9R7C8
Contact us about this property
Highlights
Estimated valueThis is the price Wahi expects this property to sell for.
The calculation is powered by our Instant Home Value Estimate, which uses current market and property price trends to estimate your home’s value with a 90% accuracy rate.Not available
Price/Sqft$313/sqft
Monthly cost
Open Calculator
Description
Distinctive custom 3-level family residence nestled against parkland with Westwood Lake trail access. Boasting 5 bedrooms, a spacious den, 2 comfortable family rooms, and a versatile bonus room above the garage for your unique needs. The gourmet kitchen features granite countertops, cork flooring, elegant designer hues, and a bright breakfast nook with bay windows—perfect for morning coffee. French doors on every level open onto two generous, private decks and a tranquil ground-level patio. The primary suite is a true retreat, offering a walk-in closet, spa-inspired ensuite with a soaker tub, custom-tiled double shower, and a secluded sundeck. The expansive basement, complete with its own kitchen and laundry, is ideal as a 2-bedroom in-law suite or a deluxe recreation/media room with mood lighting. Fully fenced and gated backyard with ample parking and convenient vehicle access to the rear, this exceptional home blends sophisticated living with ultimate privacy. (id:39198)
Property Details
Interior
Features
Main level Floor
Kitchen
11'10 x 12'10Bathroom
Den
8'11 x 13'3Dining nook
10'7 x 19'0Exterior
Parking
Garage spaces -
Garage type -
Total parking spaces 4
Property History
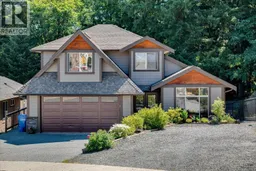 48
48
