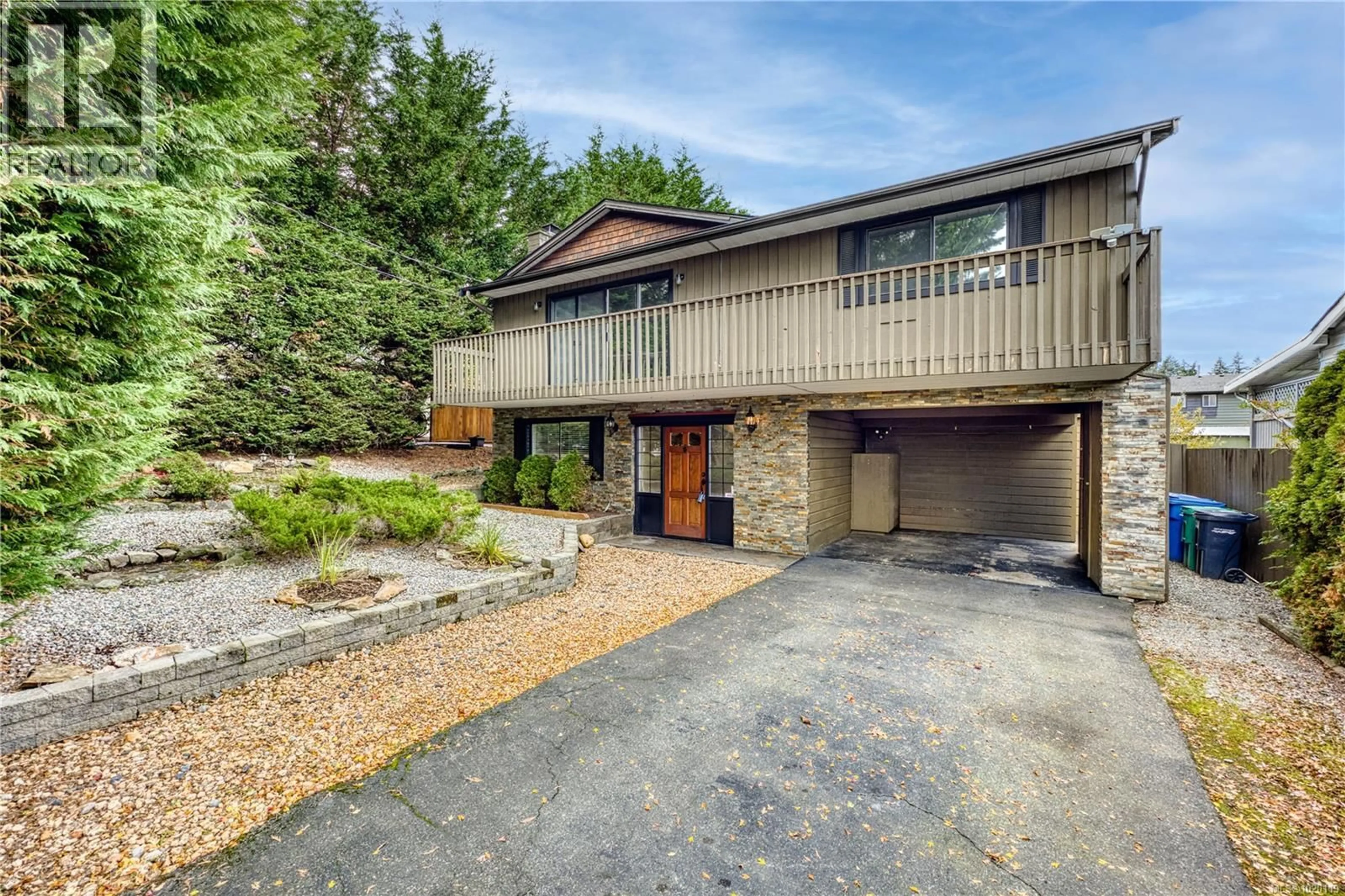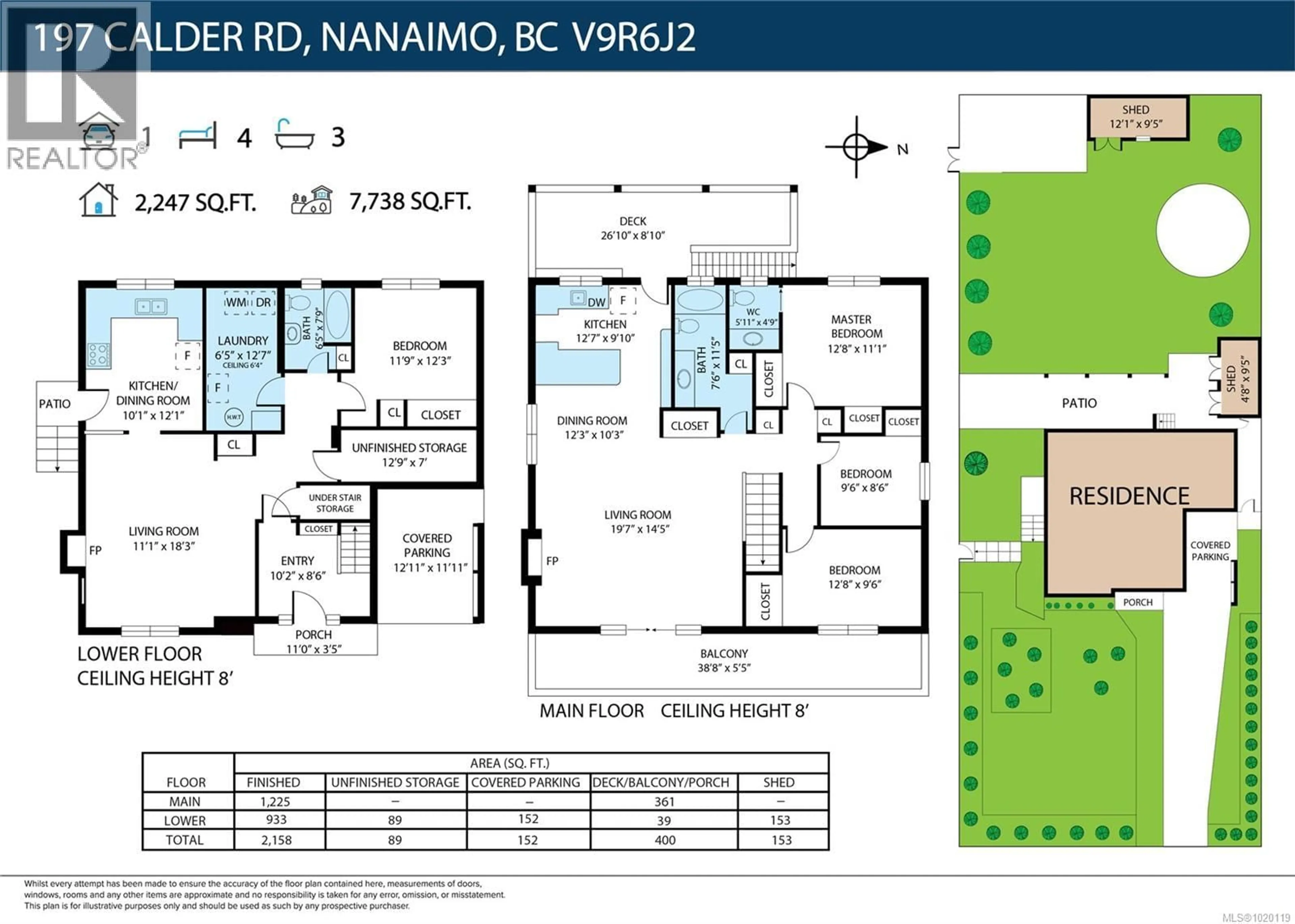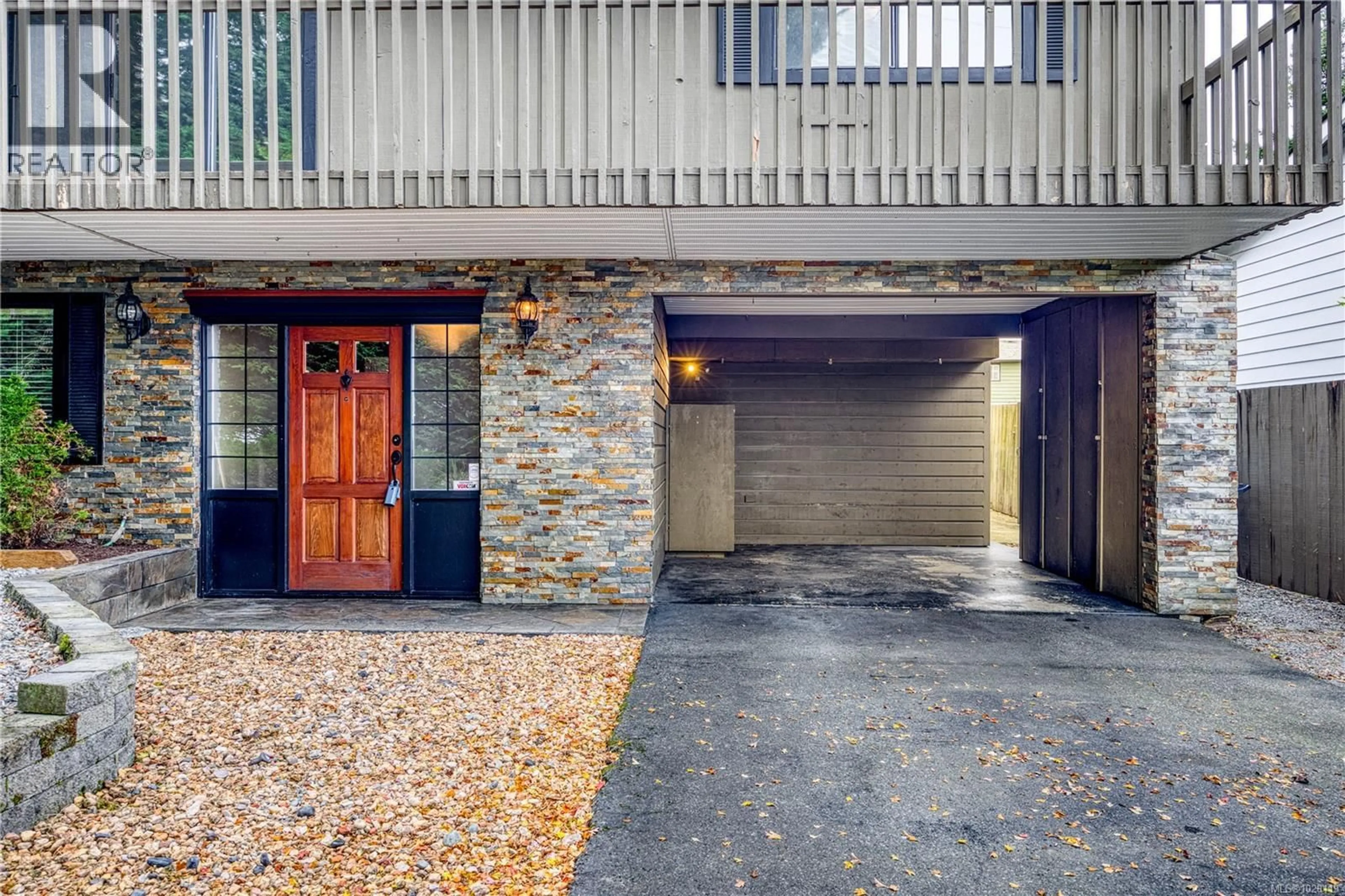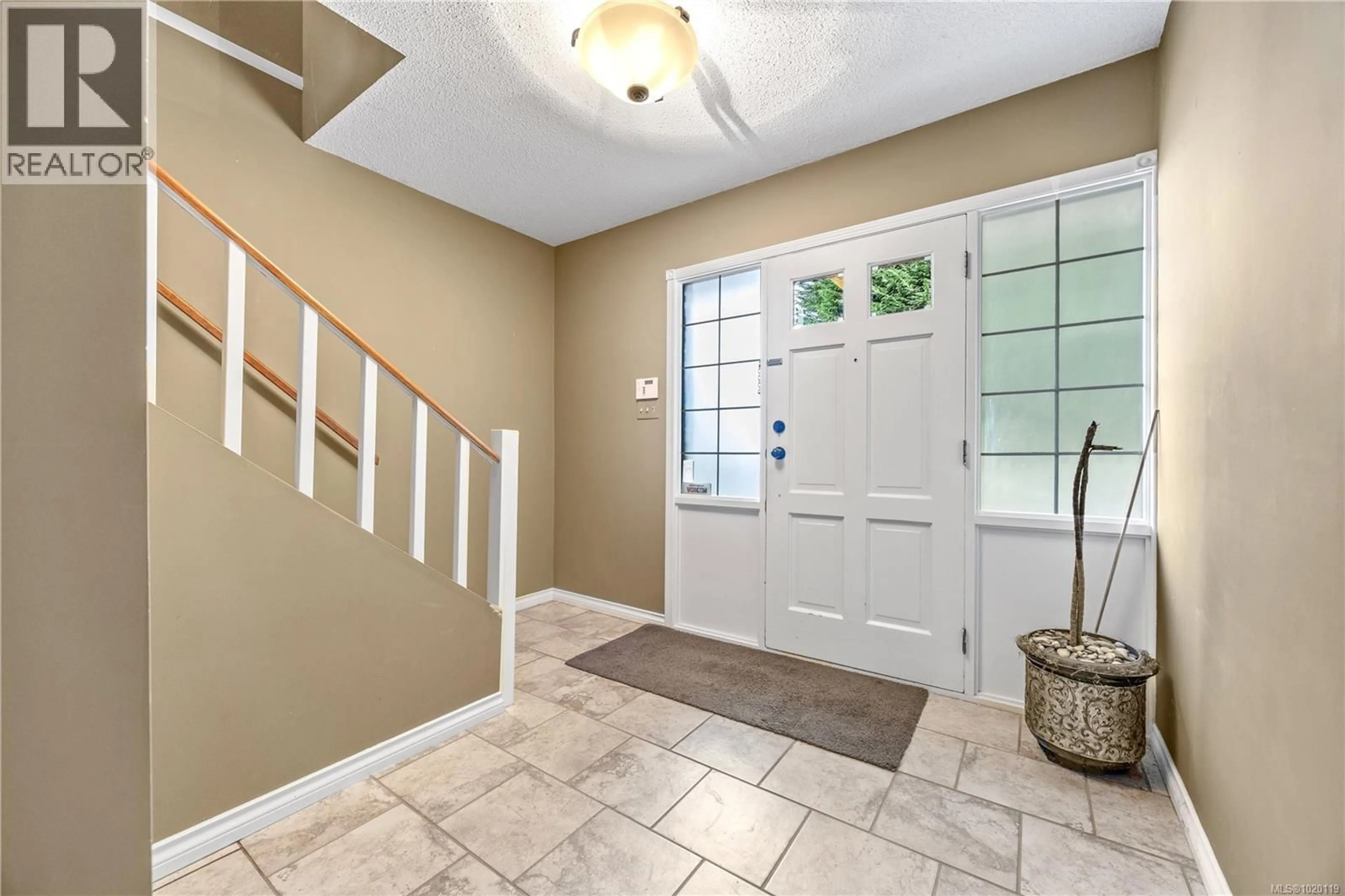197 CALDER ROAD, Nanaimo, British Columbia V9R6J2
Contact us about this property
Highlights
Estimated valueThis is the price Wahi expects this property to sell for.
The calculation is powered by our Instant Home Value Estimate, which uses current market and property price trends to estimate your home’s value with a 90% accuracy rate.Not available
Price/Sqft$338/sqft
Monthly cost
Open Calculator
Description
Welcome to 197 Calder Rd, Nanaimo — a well-maintained family home with great city views and plenty of potential! This bright and spacious residence features a 3-bedroom main level including a primary bedroom with ensuite, plus a professionally finished 1-bedroom basement suite (unauthorized), perfect for teenagers, in-laws, or as a mortgage helper. The home has been cared for over the years, with a 12-year-old roof and recent updates that show pride of ownership. Enjoy the extra-large covered sundeck, ideal for year-round gatherings, overlooking a fully fenced backyard with a gate that opens for boat or RV parking. The large yard provides plenty of space for kids or pets to play, and there’s ample storage throughout the home for added convenience. Some areas could use a bit of TLC, offering a great opportunity to add your own touch and value. Located in a convenient area close to schools, shopping, and transportation, this is an excellent family home or investment property. Enjoy the beautiful city views, functional layout, and comfortable living space — this one is not to be missed! (id:39198)
Property Details
Interior
Features
Main level Floor
Primary Bedroom
12 x 11Living room
19 x 14Kitchen
12 x 8Bedroom
12 x 9Exterior
Parking
Garage spaces -
Garage type -
Total parking spaces 2
Property History
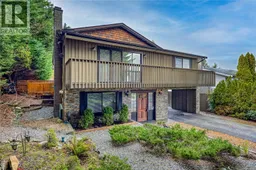 44
44

