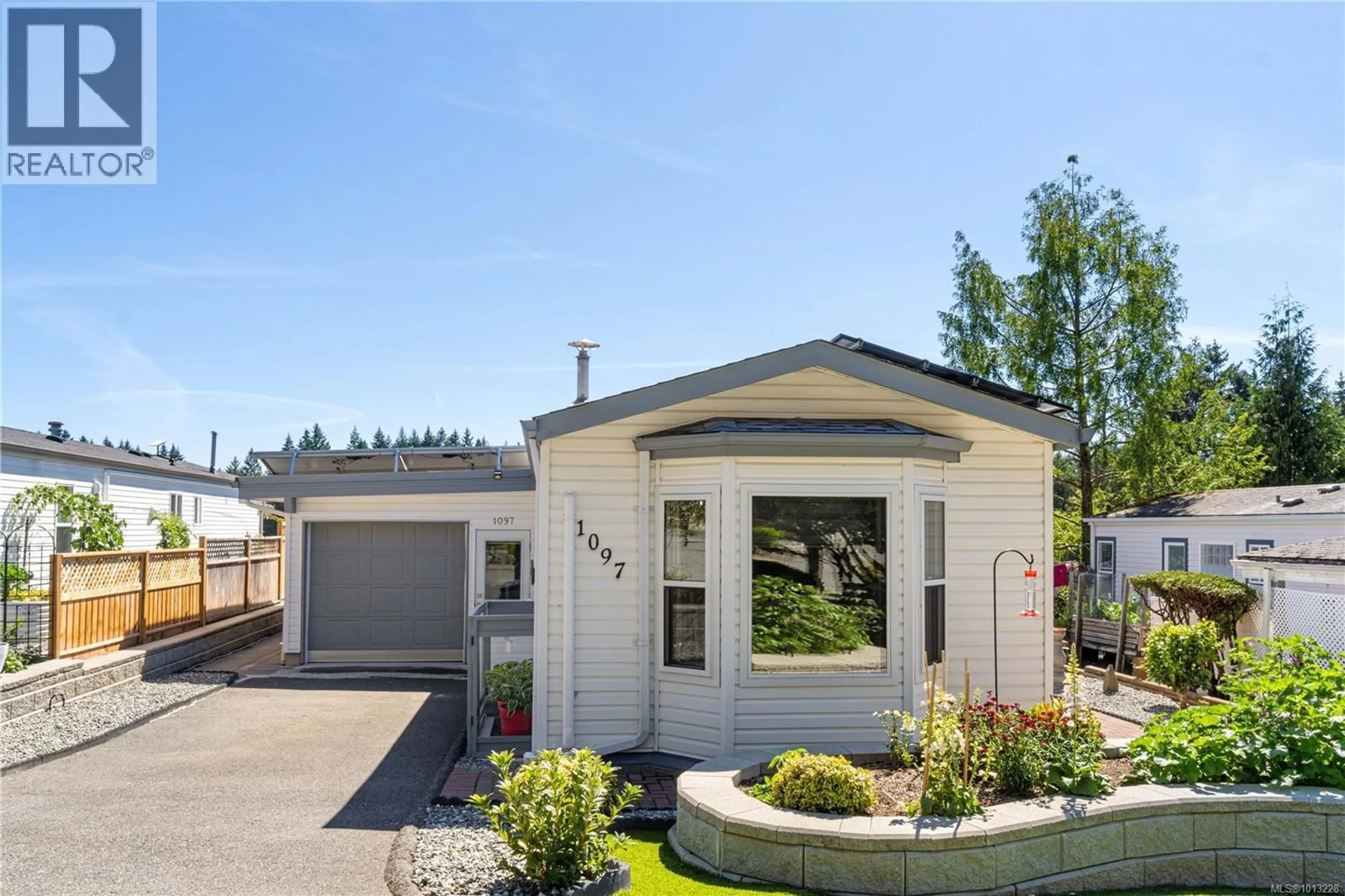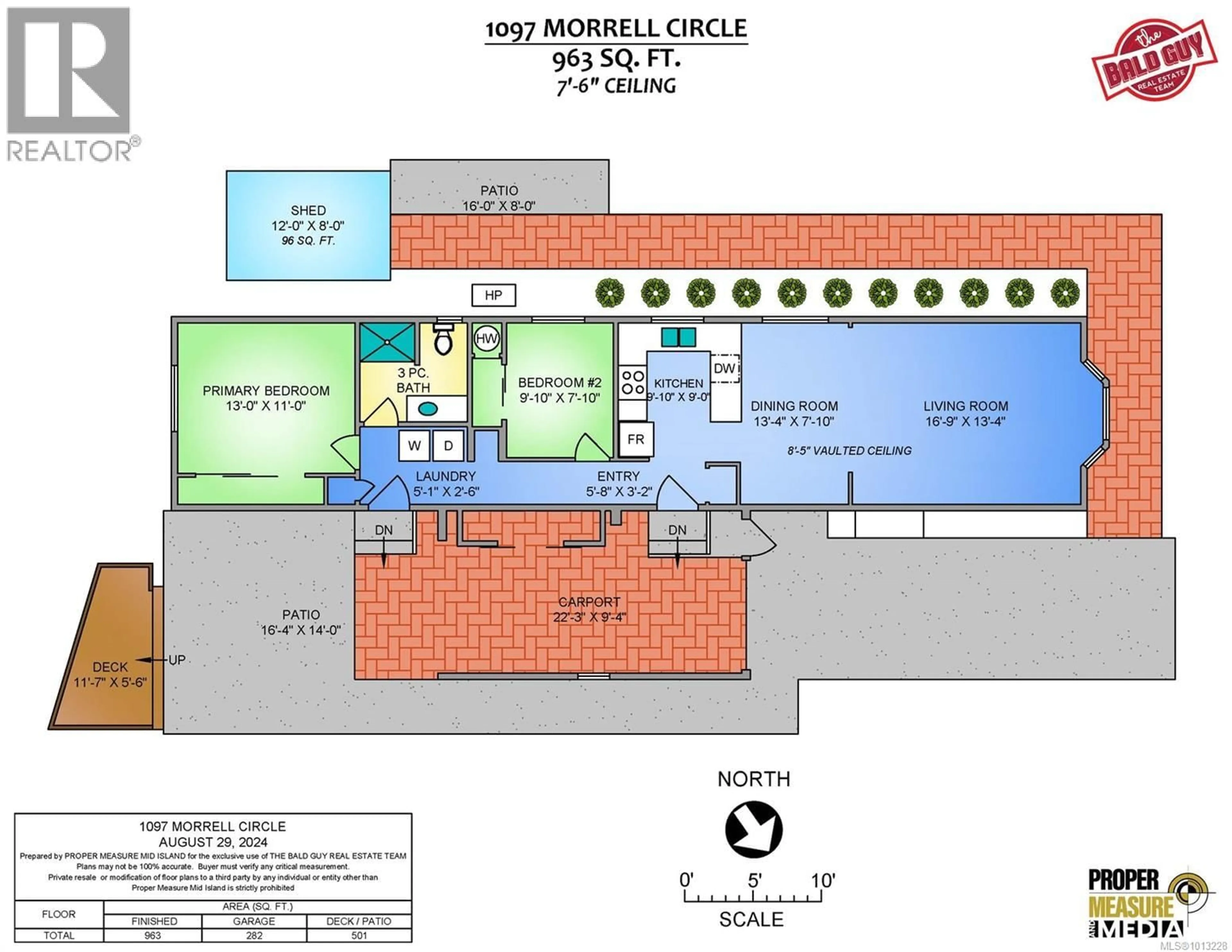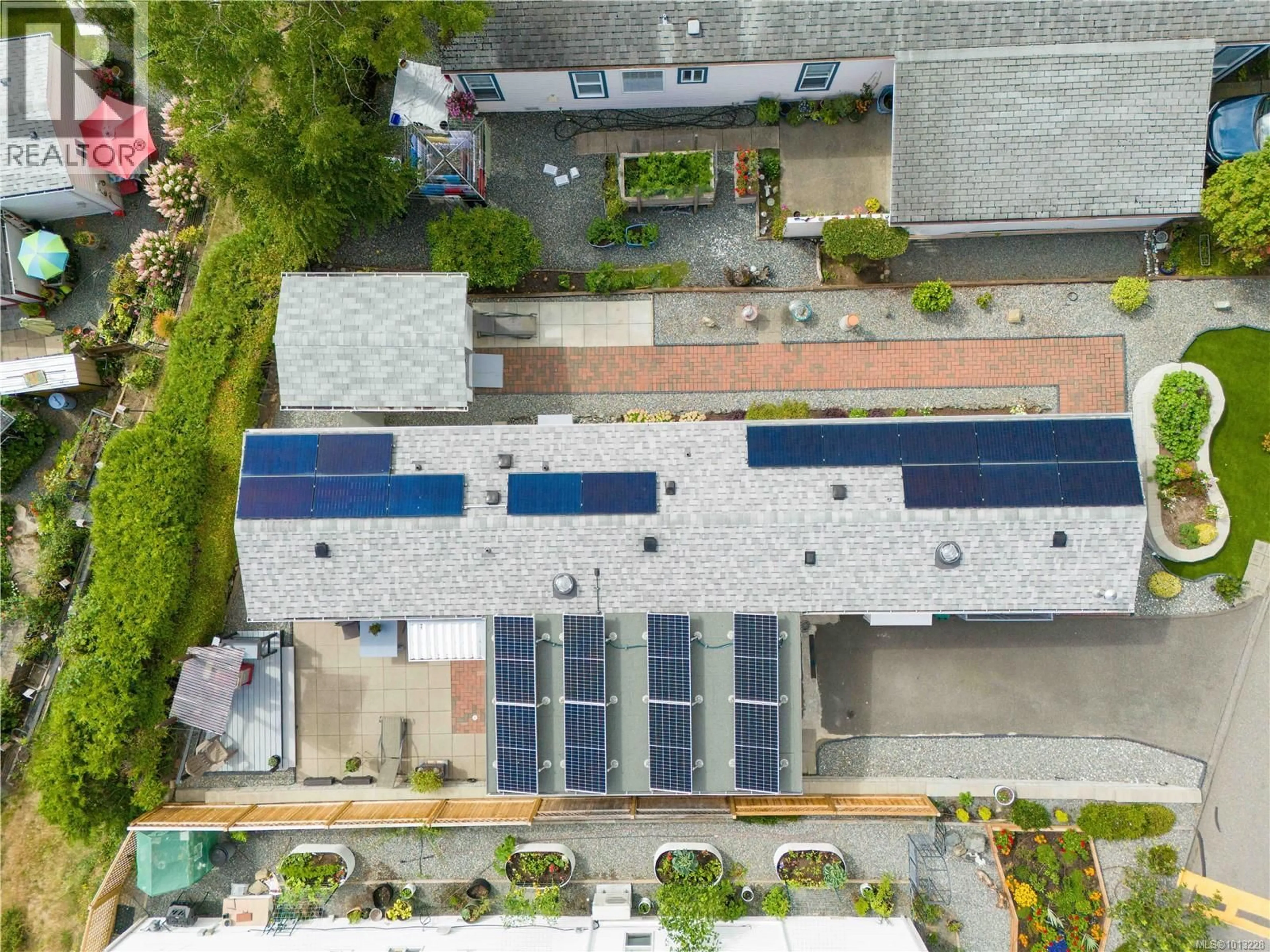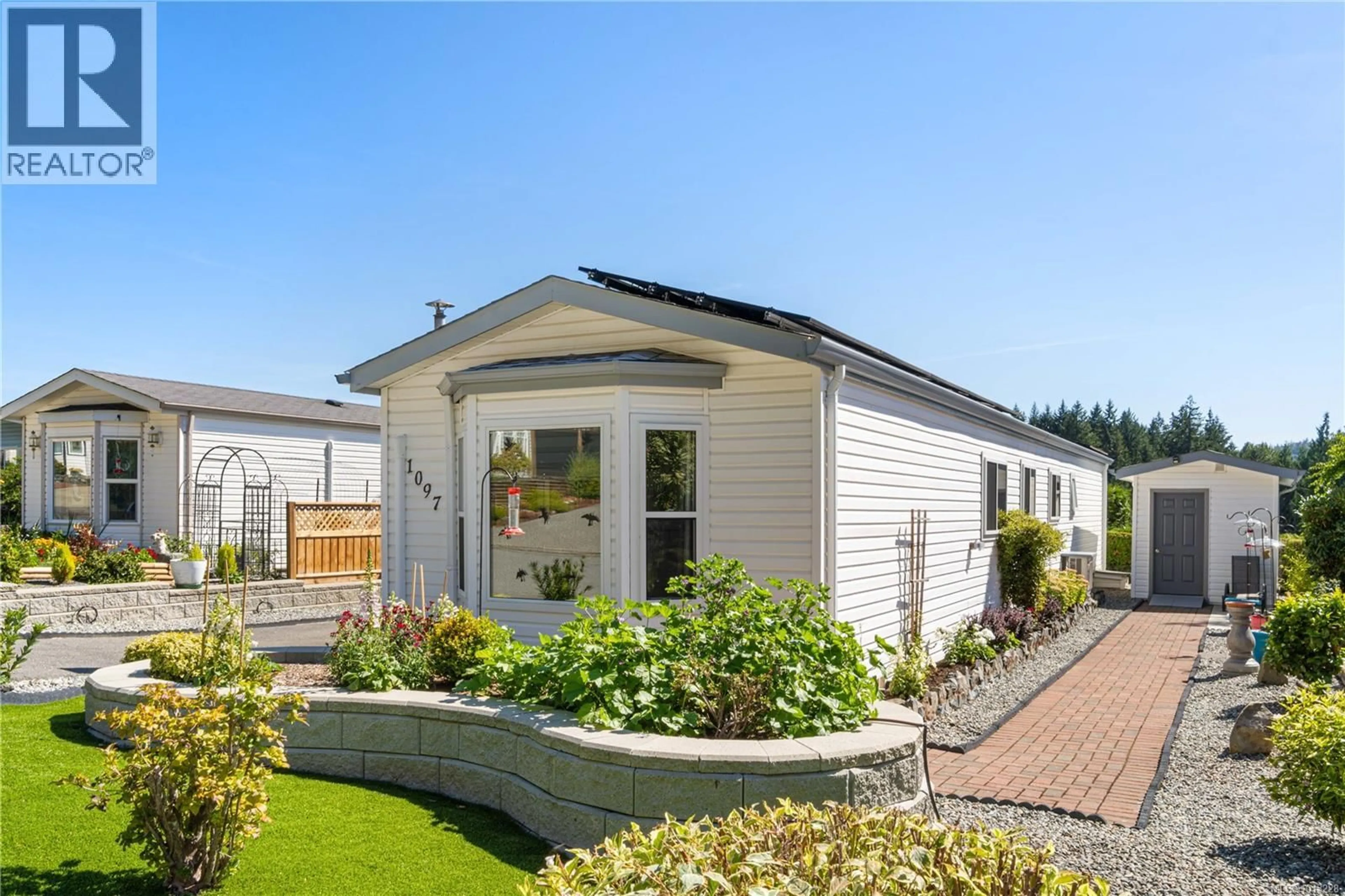1097 MORRELL CIRCLE, Nanaimo, British Columbia V9R6K6
Contact us about this property
Highlights
Estimated valueThis is the price Wahi expects this property to sell for.
The calculation is powered by our Instant Home Value Estimate, which uses current market and property price trends to estimate your home’s value with a 90% accuracy rate.Not available
Price/Sqft$322/sqft
Monthly cost
Open Calculator
Description
TURN-KEY LIVING IN WILLOW PARK Set within Willow Park — a pristine, well-managed 55+ community — this pet-friendly 2-bedroom, 1-bath home combines comfort, efficiency, and lifestyle. The open-concept layout is filled with natural light from newer windows and sun tunnels. Solar panels return power to the grid, resulting in hydro credits for the homeowners, while ductless heat pumps and newer appliances add energy efficiency and everyday ease. The low-maintenance, fully irrigated yard features artificial turf, wide mobility-friendly walkways, and a tranquil setting designed for relaxed living. A custom BBQ deck, partially enclosed carport (permitted), and storage shed with built-in shelving add extra function and convenience. Every detail reflects a high standard of care, with upgrades chosen to enhance daily comfort and support long-term peace of mind. This home is truly turn-key — a rare condo alternative offering privacy, thoughtful improvements, and nature at your doorstep. Steps from Morrell Nature Sanctuary, it’s an ideal choice for those seeking a secure, sustainable, and comfortable retirement lifestyle. All measurements are approximate and should be verified if deemed important to the buyer. (id:39198)
Property Details
Interior
Features
Main level Floor
Eating area
7'10 x 13'4Bedroom
7'10 x 9'10Bathroom
Primary Bedroom
11'0 x 13'0Exterior
Parking
Garage spaces -
Garage type -
Total parking spaces 1
Property History
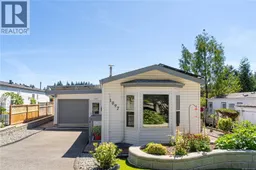 56
56
