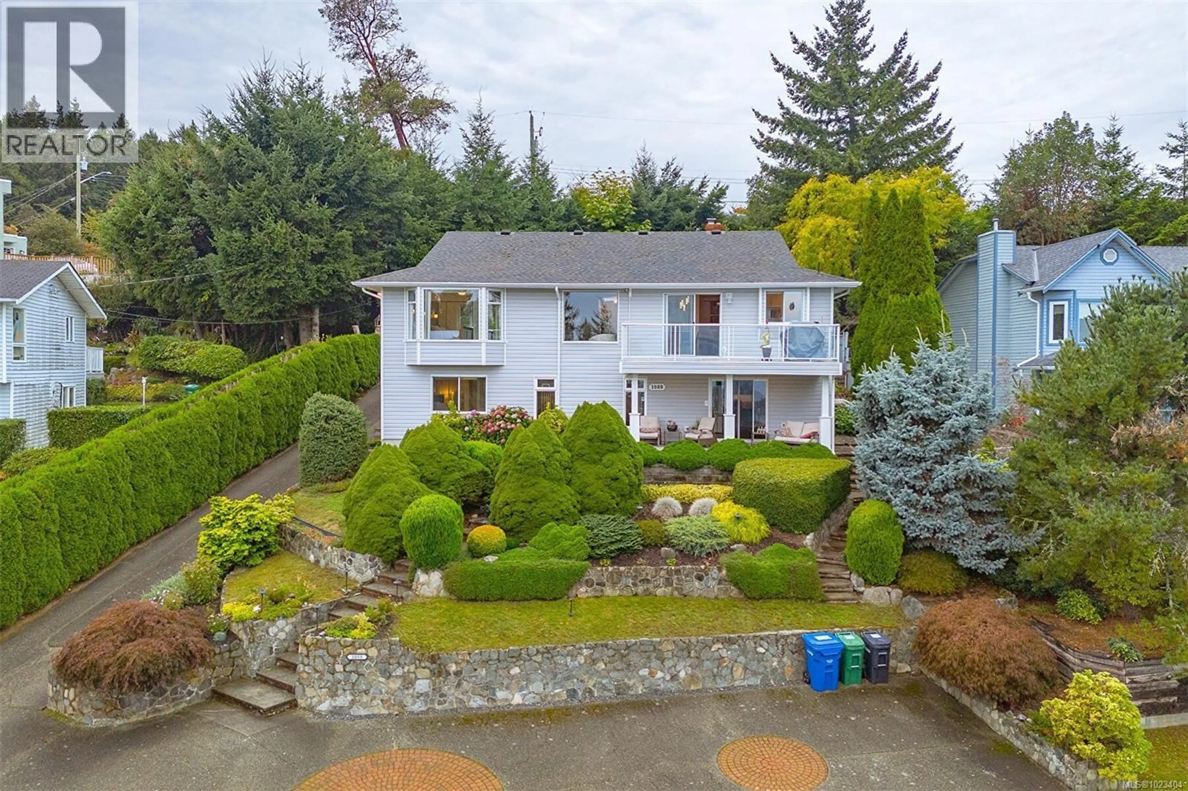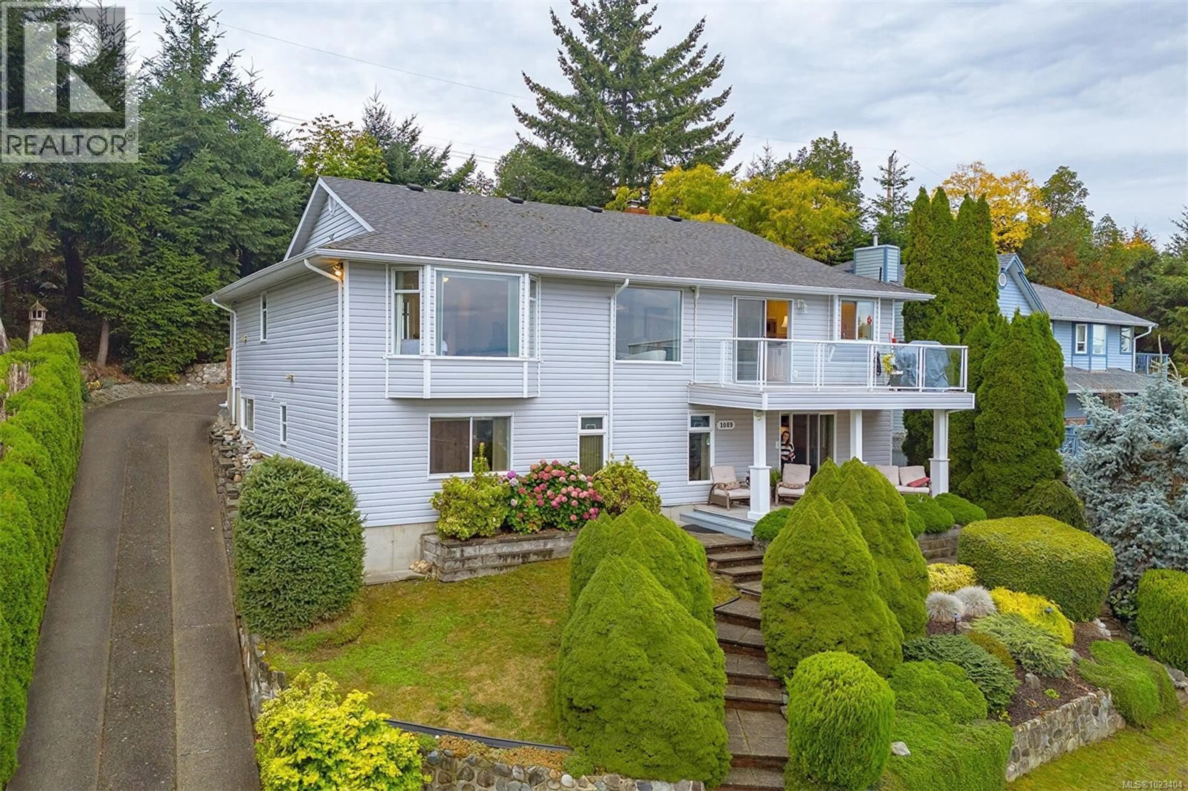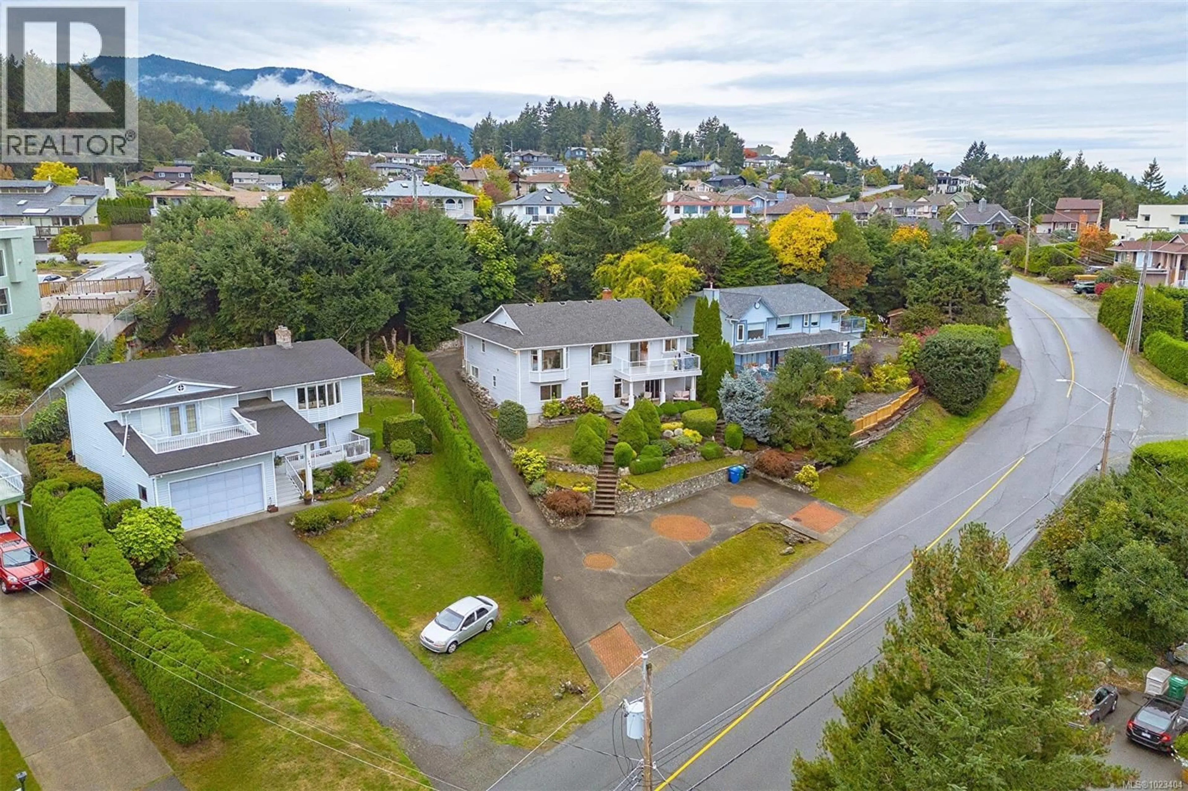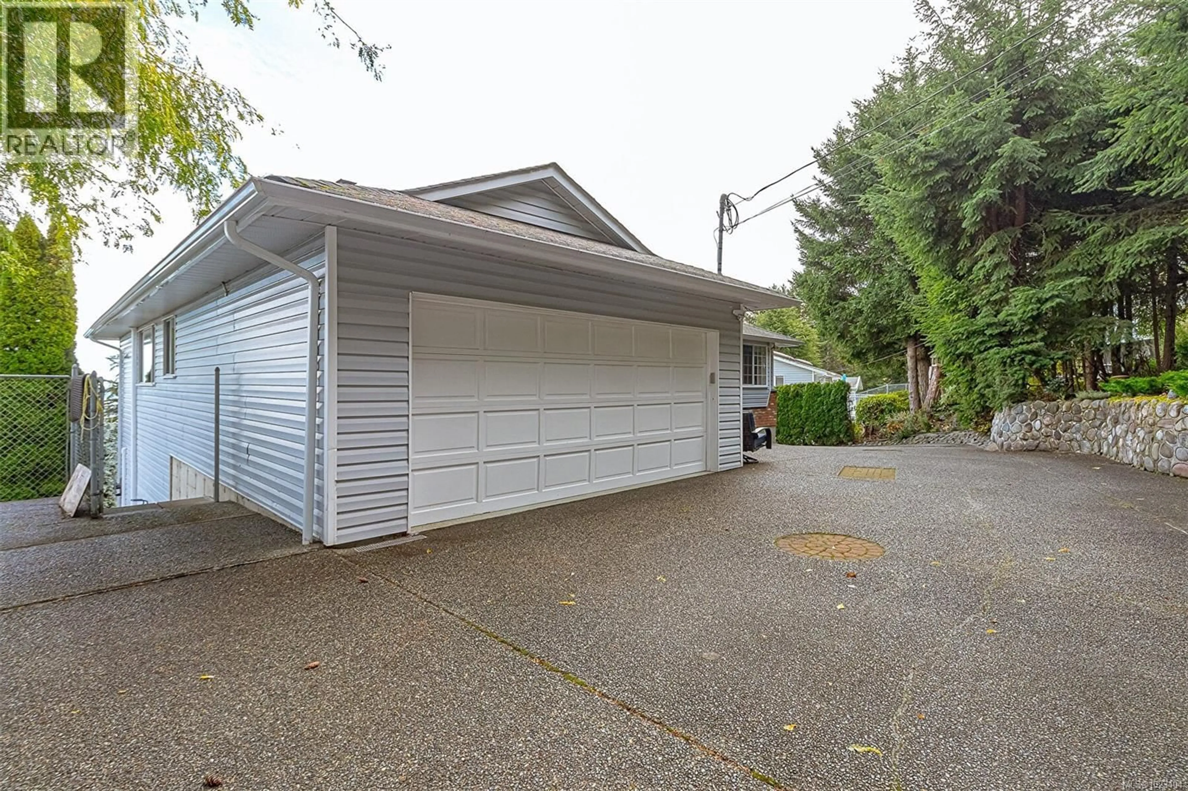1089 COLLEGE DRIVE, Nanaimo, British Columbia V9R5X3
Contact us about this property
Highlights
Estimated valueThis is the price Wahi expects this property to sell for.
The calculation is powered by our Instant Home Value Estimate, which uses current market and property price trends to estimate your home’s value with a 90% accuracy rate.Not available
Price/Sqft$327/sqft
Monthly cost
Open Calculator
Description
Enjoy breathtaking, panoramic views of Departure Bay, Salish Sea, downtown Nanaimo & coastal mountains. Fully renovated in 2020 this home features a spacious primary bedroom & beautiful ensuite with walk-in shower. Two additional bedrooms & a four piece family bath. Entertain with ease in the formal dining room featuring a fireplace, cozy living room with 2nd electric fireplace & great kitchen including stone countertops & built-in stainless steel appliances. Closed-in mudroom & walk-in pantry. EV Charger & double garage. Downstairs offers lots of finished storage, a large family room & laundry/hobby space with a wood fireplace. Newer one bedroom suite (unauthorised) complete with laundry & a view! Currently running as a successful revenue generating Airbnb. Outside boasts lots of parking, separate storage shed, landscaping lighting & built-in irrigation. Enjoy island living with stunning views from every window. Ideal for aging in place or families a-like. (id:39198)
Property Details
Interior
Features
Main level Floor
Pantry
5'2 x 4'11Primary Bedroom
11'3 x 14'9Storage
5'4 x 9'5Bedroom
11'4 x 11'8Exterior
Parking
Garage spaces -
Garage type -
Total parking spaces 6
Property History
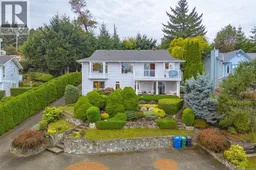 63
63
