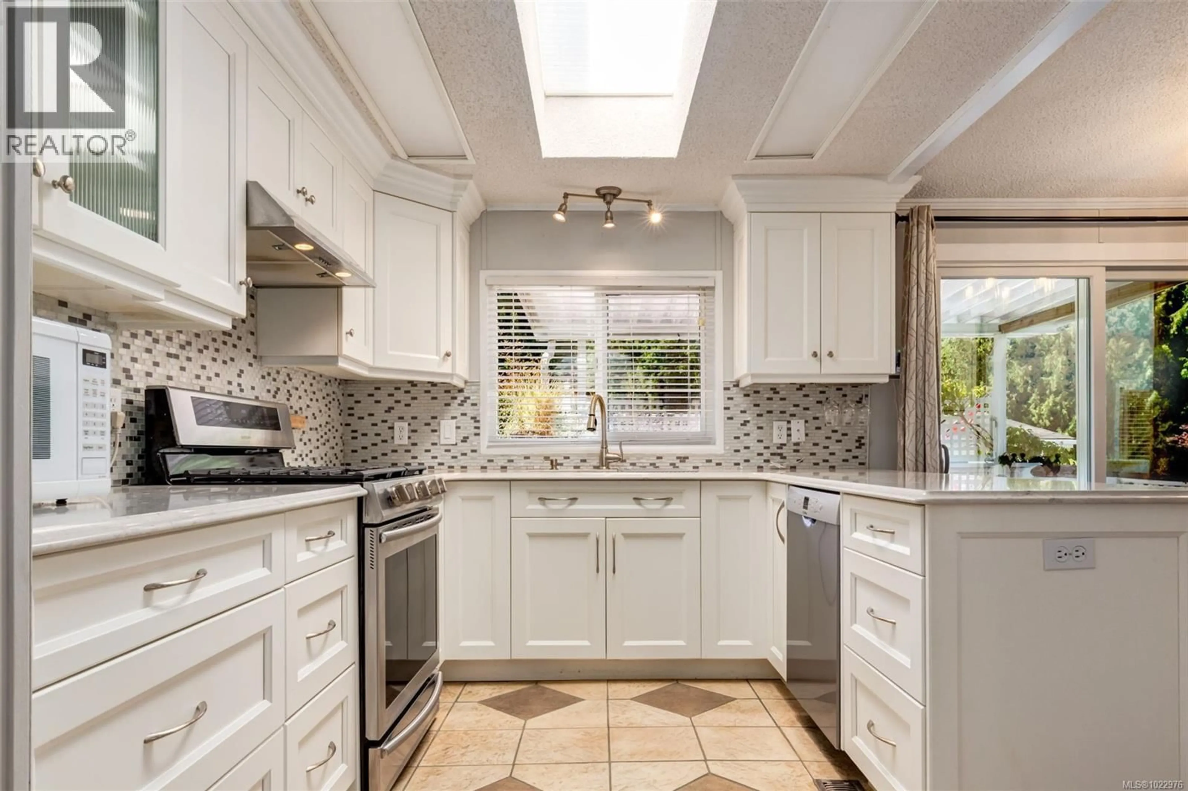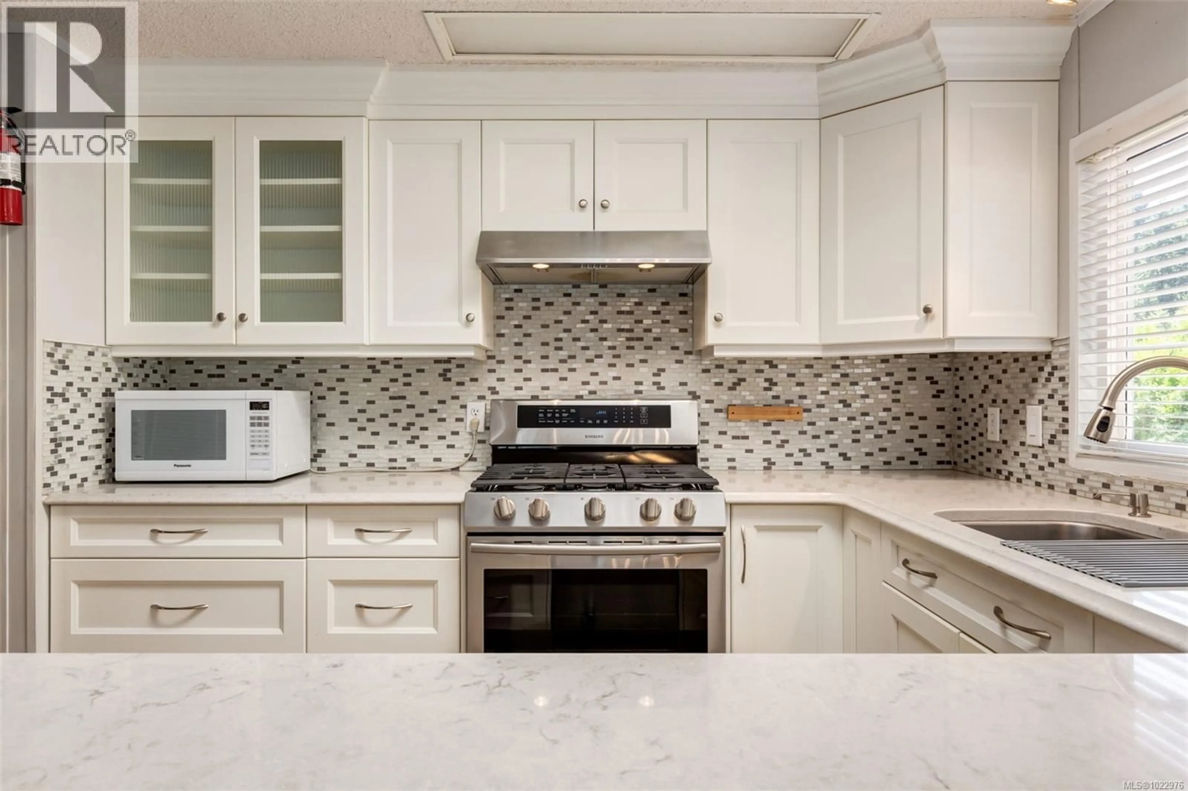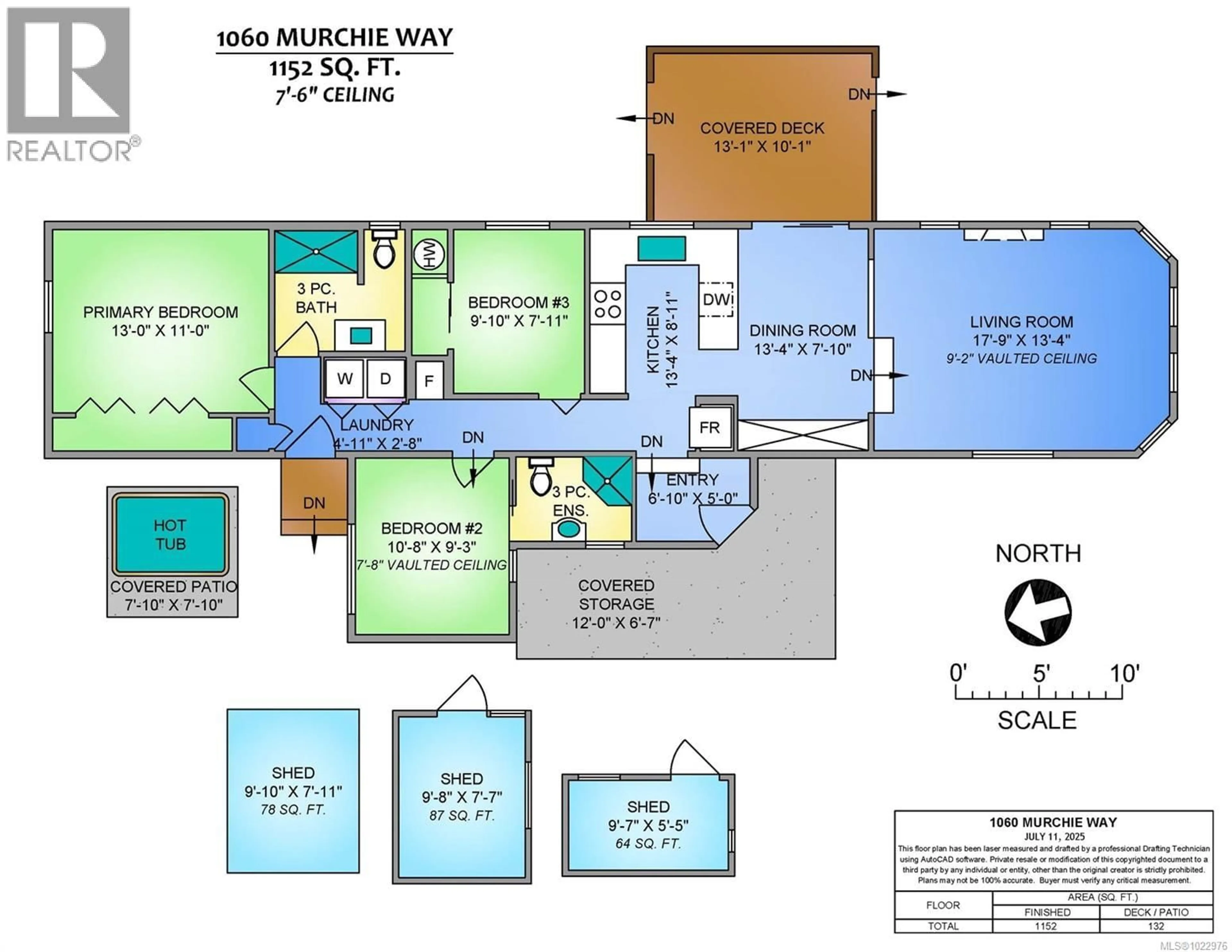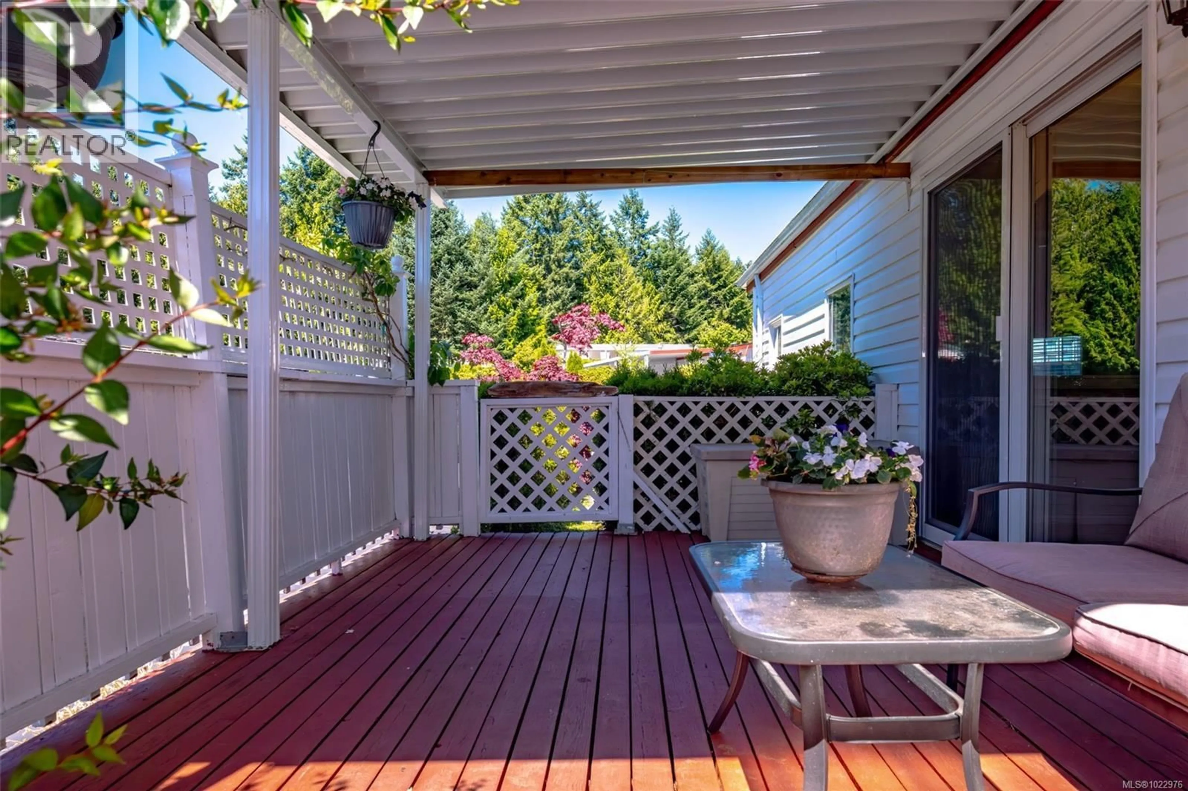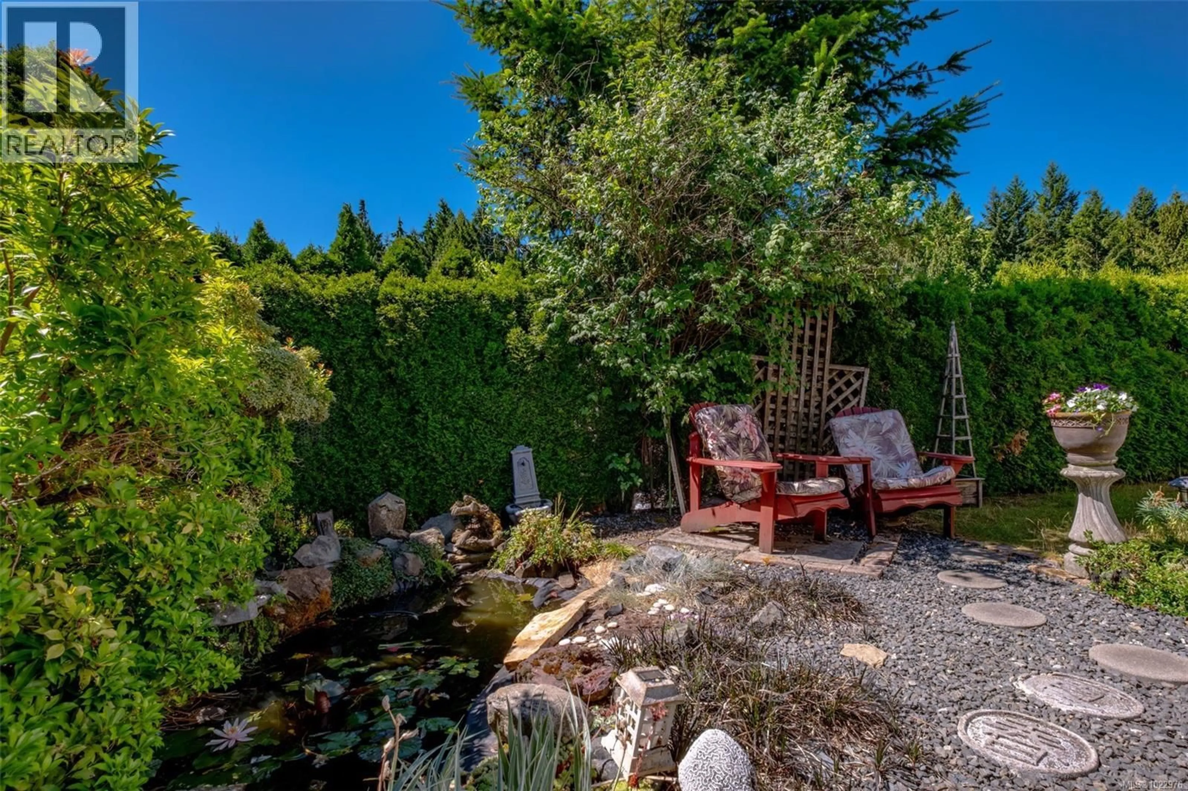1060 MURCHIE WAY, Nanaimo, British Columbia V9R6K6
Contact us about this property
Highlights
Estimated valueThis is the price Wahi expects this property to sell for.
The calculation is powered by our Instant Home Value Estimate, which uses current market and property price trends to estimate your home’s value with a 90% accuracy rate.Not available
Price/Sqft$233/sqft
Monthly cost
Open Calculator
Description
A rare opportunity to own a 3-bed manufactured home in a well-established, 55+ pet-friendly community, now attractively priced and move-in ready. This well-cared-for home offers a practical, hard-to-find layout with three bedrooms and two bathrooms, ideal for guests, hobbies, or a dedicated home office. The kitchen was updated in 2016 and features quartz countertops and a gas stove, flowing comfortably into the main living area where a gas fireplace adds warmth and character. A gas furnace replaced in 2018 provides efficient, reliable and affordable heating. Outside, enjoy easy Island living with a covered deck, hot tub, two wired workshops, and a garden shed—perfect for projects, storage, and outdoor relaxation. The yard is designed for low maintenance while still offering space to enjoy. Located in the quiet and welcoming Willow Park, this home is ideally situated close to Colliery Dam Park, Morrell Nature Sanctuary, shopping, ferries, and airport access—offering the perfect balance of nature and convenience. Enjoy easy-care living in one of Nanaimo’s most welcoming communities—move-in ready and waiting. (id:39198)
Property Details
Interior
Features
Main level Floor
Laundry room
2'8 x 4'11Bathroom
Bathroom
Bedroom
9'3 x 10'8Exterior
Parking
Garage spaces -
Garage type -
Total parking spaces 2
Property History
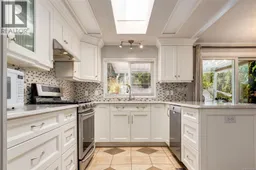 45
45
