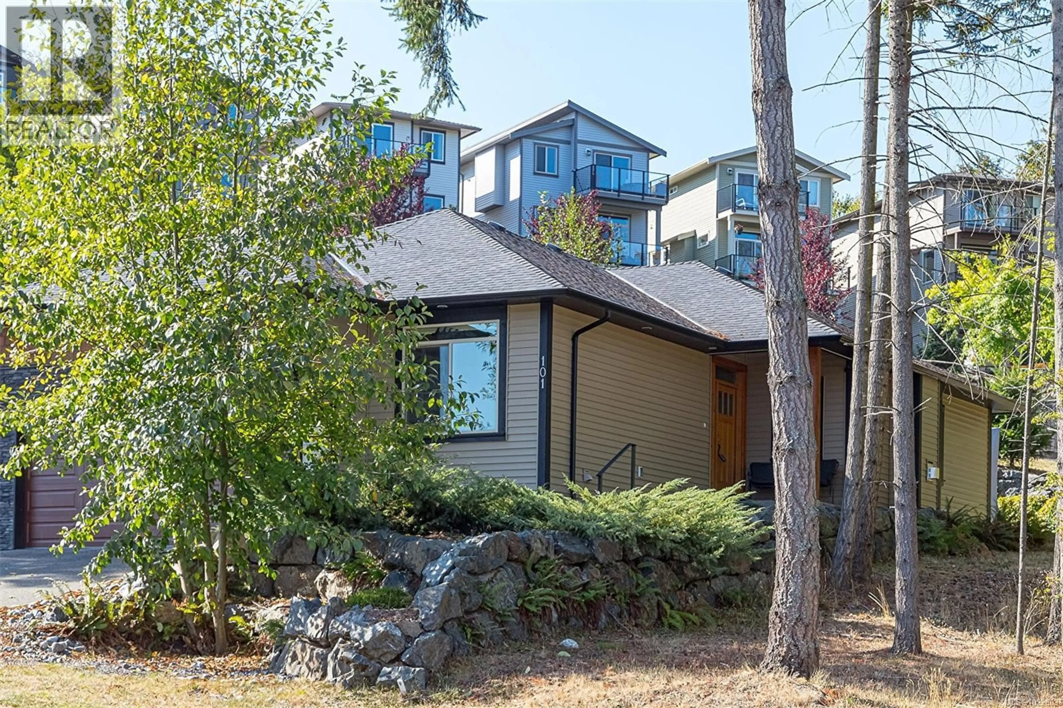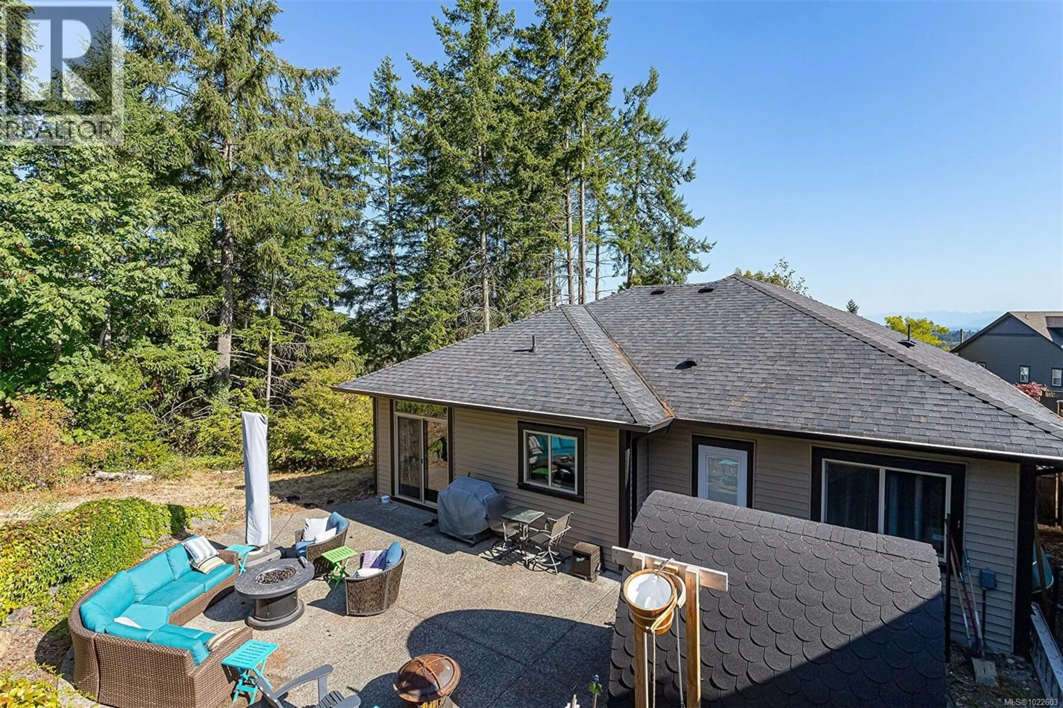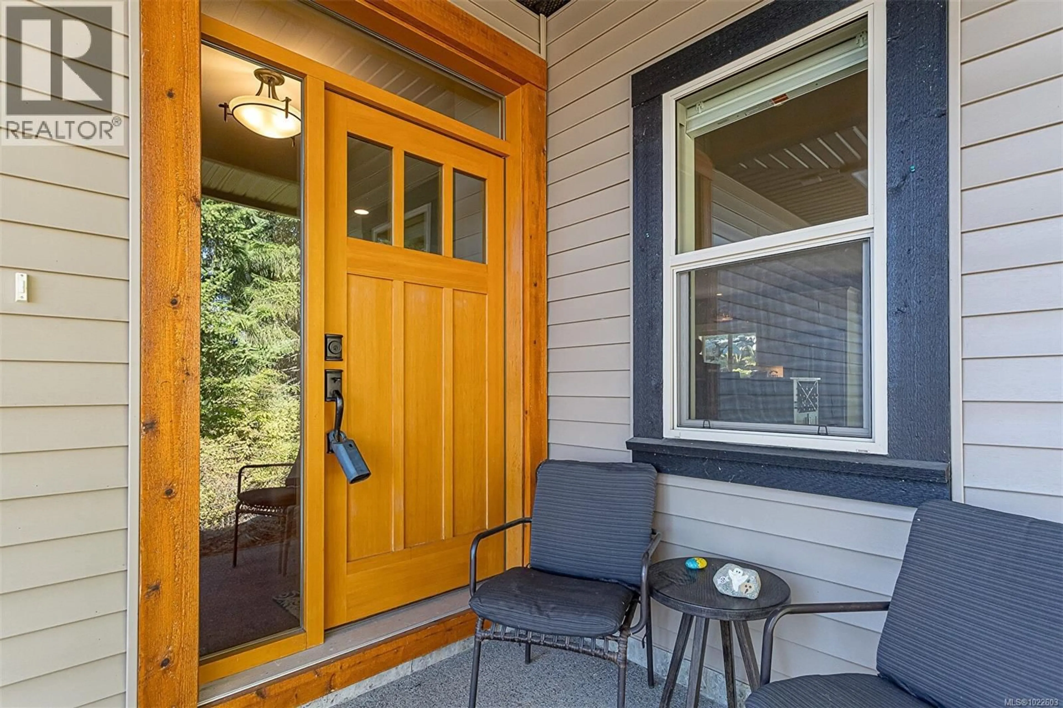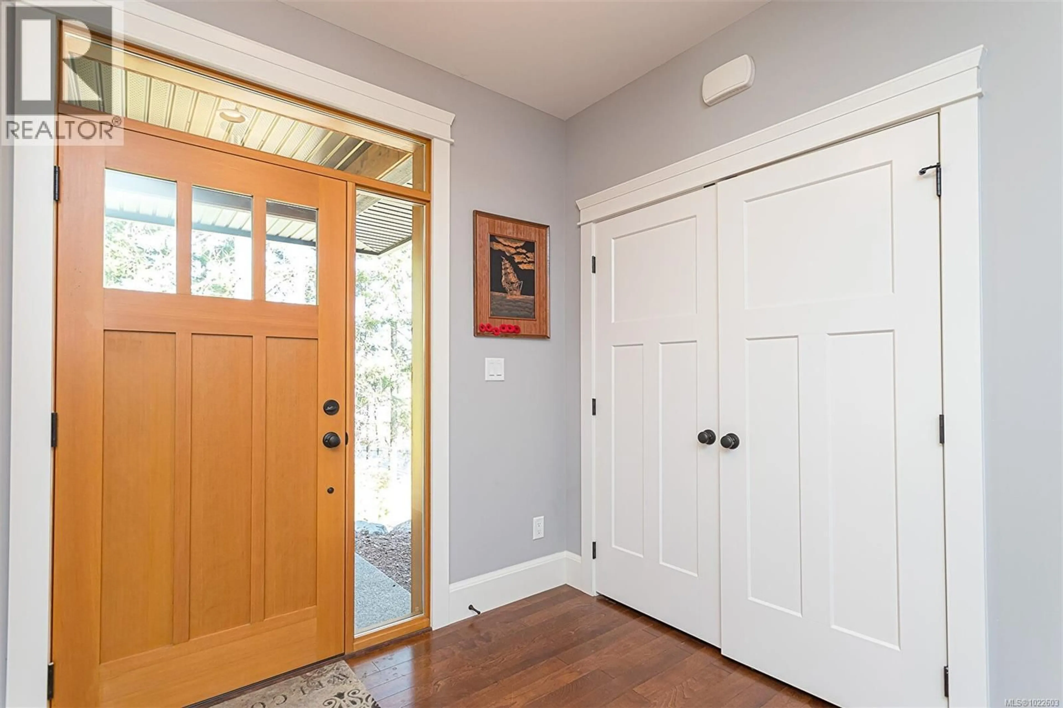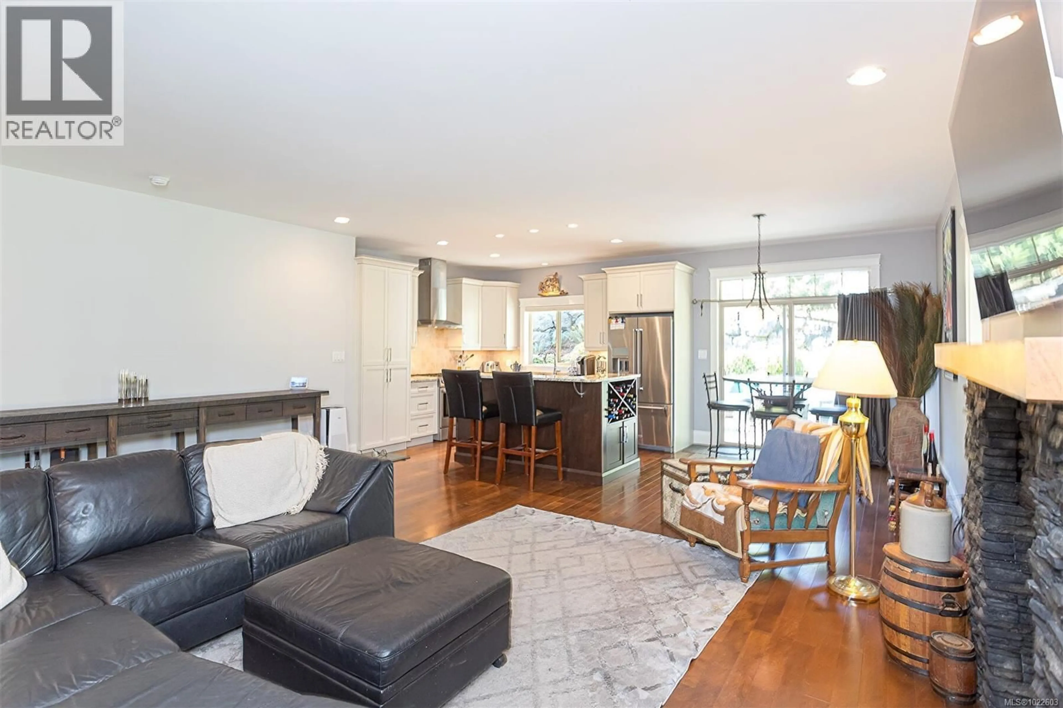101 ROYAL OAK PLACE, Nanaimo, British Columbia V9R6V4
Contact us about this property
Highlights
Estimated valueThis is the price Wahi expects this property to sell for.
The calculation is powered by our Instant Home Value Estimate, which uses current market and property price trends to estimate your home’s value with a 90% accuracy rate.Not available
Price/Sqft$427/sqft
Monthly cost
Open Calculator
Description
Experience the best of Nanaimo living in this beautifully maintained, move-in-ready 2015 rancher. Located in the sought-after University District, this home offers 1,606 sq ft of sophisticated, single-level living on a peaceful corner lot, perfectly designed for downsizers and those craving an easy-care, high-end lifestyle. The open-concept layout centers around a spacious great room with high ceilings, abundant natural light, and a cozy gas fireplace. The gourmet kitchen is a showstopper, featuring granite countertops, a large island with breakfast bar seating, and ample cabinetry, making it ideal for both daily life and hosting. The primary suite is a true retreat, generously sized with a luxurious 5-piece ensuite and a walk-in closet. Two additional bedrooms provide great flexibility for family, guests, or a dedicated home office. Quality finishes, including engineered hardwood flooring and detailed trim work, flow throughout. The exceptional outdoor space is this home’s signature feature: Step out to your expansive 800+ sq ft custom patio, an unrivaled space for large-scale entertaining or quiet relaxation. As a private luxury amenity rarely offered, enjoy winding down in your dedicated built-in sauna. Additional highlights include a double garage with extra-high ceilings (perfect for storage/workshop), a generous crawlspace for dry storage, and low-maintenance mature landscaping. With quick access to Westwood Lake trails and a peek-a-boo ocean view, this is a rare opportunity to own a peaceful, convenient, and truly special home. (id:39198)
Property Details
Interior
Features
Main level Floor
Ensuite
Bedroom
10'4 x 9'11Entrance
7'11 x 7'7Bedroom
10'5 x 12'4Exterior
Parking
Garage spaces -
Garage type -
Total parking spaces 4
Property History
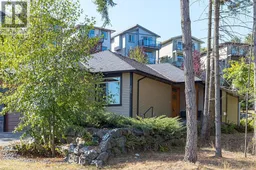 31
31
