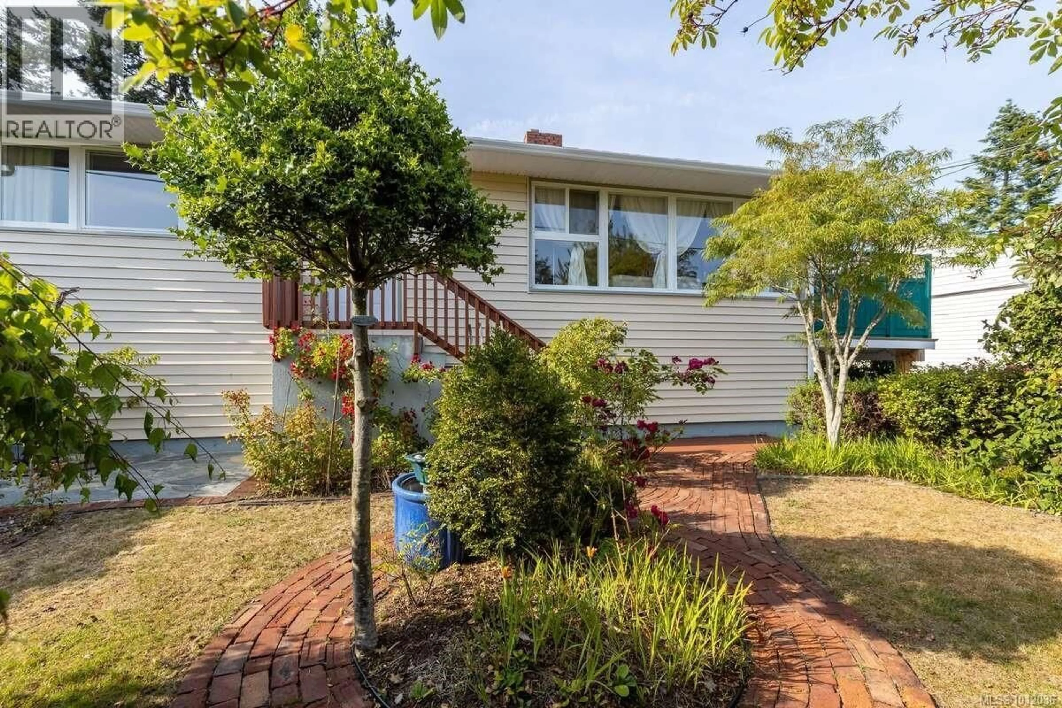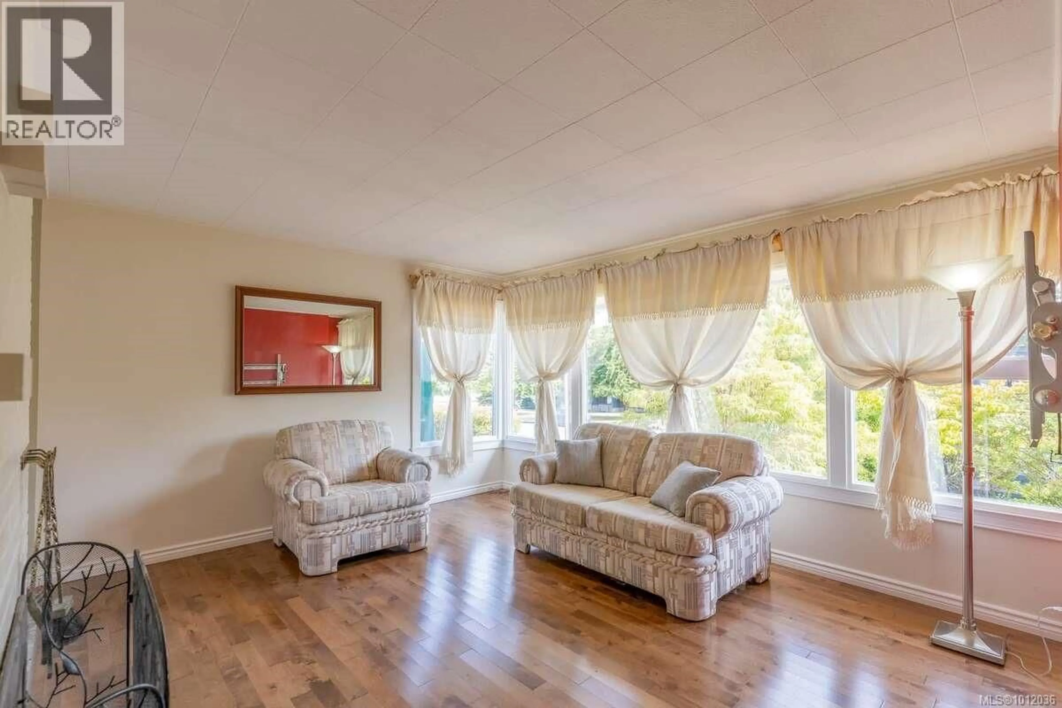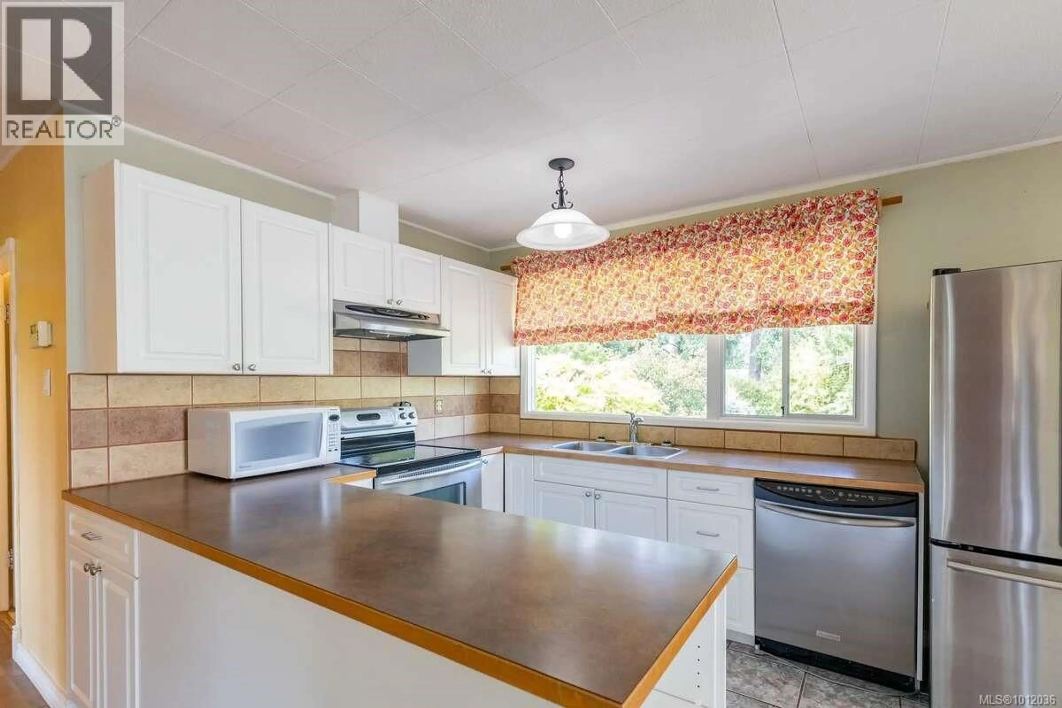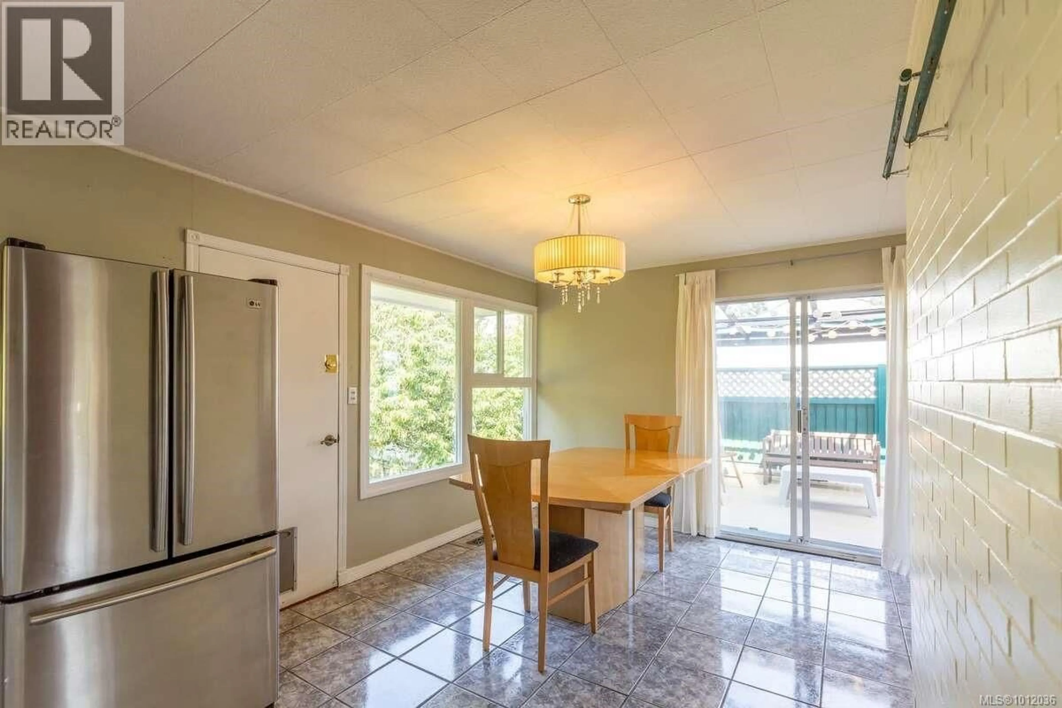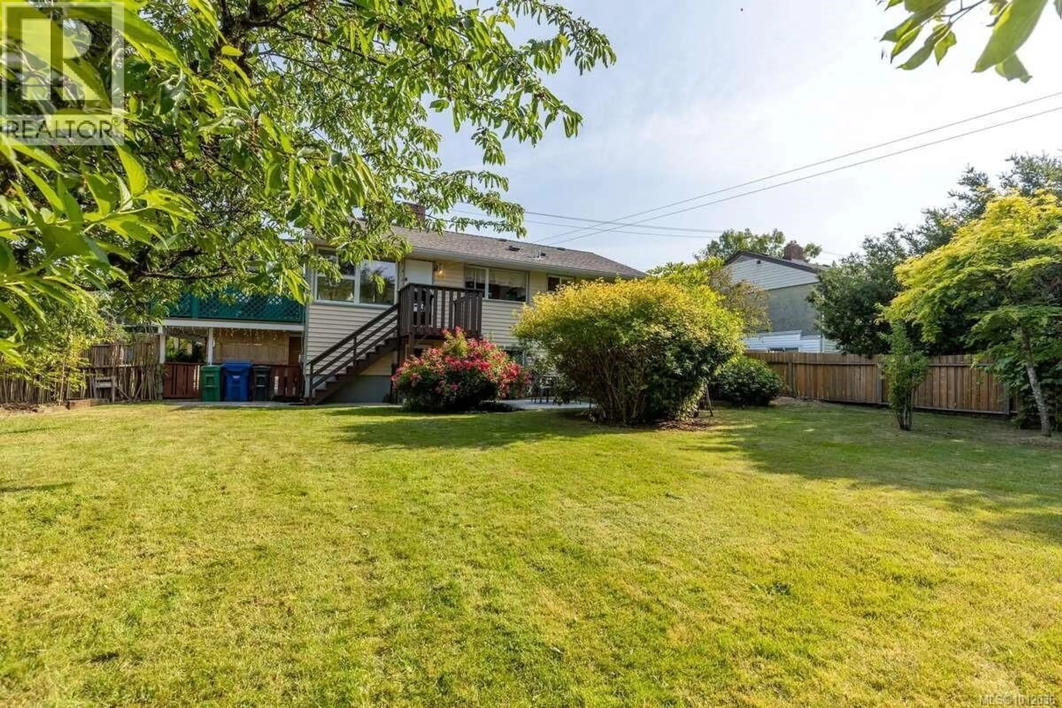1130 NELSON STREET, Nanaimo, British Columbia V9S2K3
Contact us about this property
Highlights
Estimated valueThis is the price Wahi expects this property to sell for.
The calculation is powered by our Instant Home Value Estimate, which uses current market and property price trends to estimate your home’s value with a 90% accuracy rate.Not available
Price/Sqft$400/sqft
Monthly cost
Open Calculator
Description
For more information, please click Brochure button. Charming & Move-In Ready 3-Bed, 2-Bath Home in Central Nanaimo. Welcome to this beautifully maintained and recently appraised 3-bedroom, 2-bathroom home located in the heart of Nanaimo, BC. Move-in ready and full of character, this home offers a perfect blend of comfort, style, and value. Step inside to find gleaming hardwood floors throughout the main living areas and two of the bedrooms, complemented by tasteful tile in the kitchen and dining room. The modern kitchen features stainless steel appliances, including a convection oven and glass-top range, with well-designed cabinetry that maximizes storage and function. Large windows throughout the home fill every room with natural light—including the bright, inviting living room and the kitchen and dining areas, where you’ll enjoy peaceful views of mature heritage cherry and apple trees in the spacious backyard. A centrally located, fully functional fireplace adds warmth and charm to the open-concept living space. Each of the three bedrooms is equipped with thoughtfully designed closets, offering smart storage solutions. The main bathroom has been tastefully updated with modern fixtures, a classic pedestal sink, and a unique “peanut”-shaped soaking tub that conserves water while providing a deep, relaxing bath. A large oval mirror cleverly conceals an oversized medicine cabinet for additional storage. Outside, the garden is a true retreat. A drip irrigation system supports a diverse mix of year-round plants and flowers, while mature trees offer beauty and privacy—an ideal setting for nature lovers seeking tranquility in a central location. Don’t miss your chance to own this inviting home that perfectly balances urban convenience with natural serenity. Currently zoned as COR1. (See City of Nanaimo Zoning Bylaw No. 4500 for details. All measurements are approximate.) (id:39198)
Property Details
Interior
Features
Lower level Floor
Storage
4'7 x 9'8Workshop
11'6 x 10'8Bedroom
11'5 x 11'4Bathroom
4'8 x 6'3Exterior
Parking
Garage spaces -
Garage type -
Total parking spaces 2
Property History
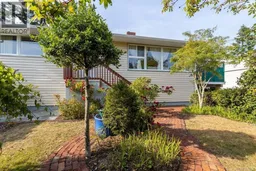 18
18
