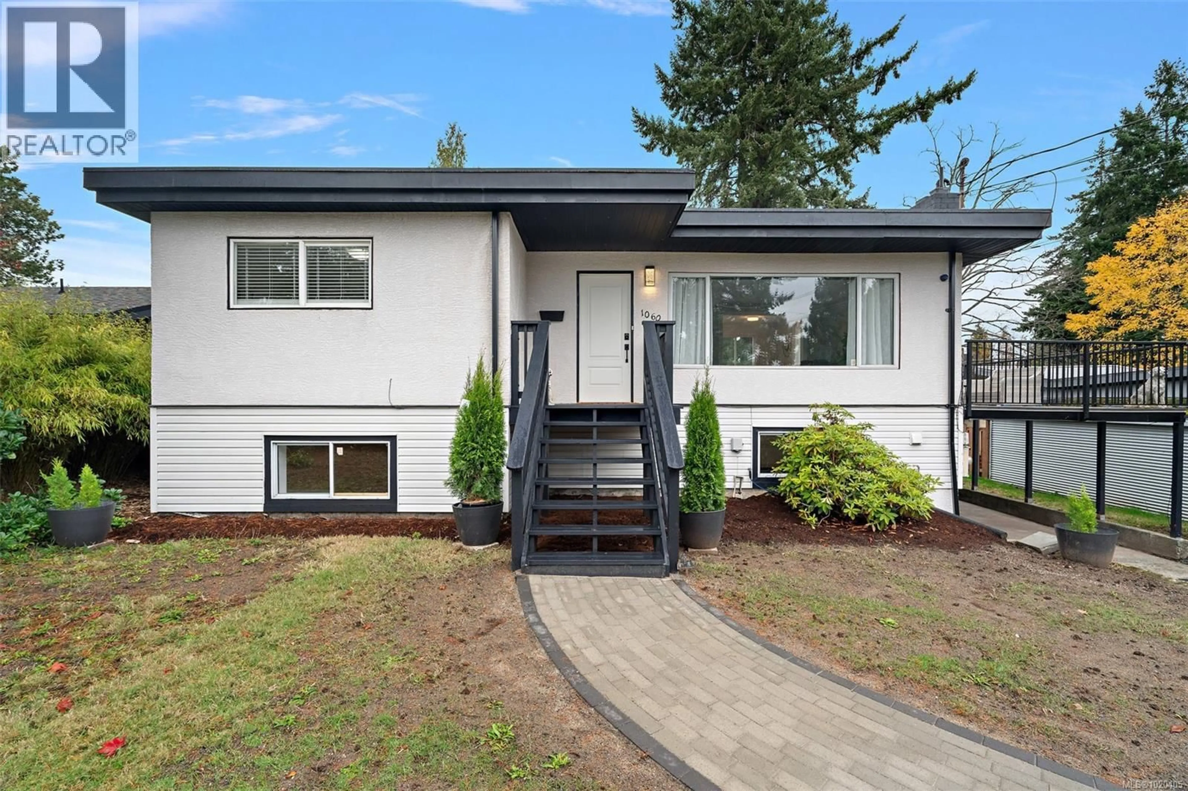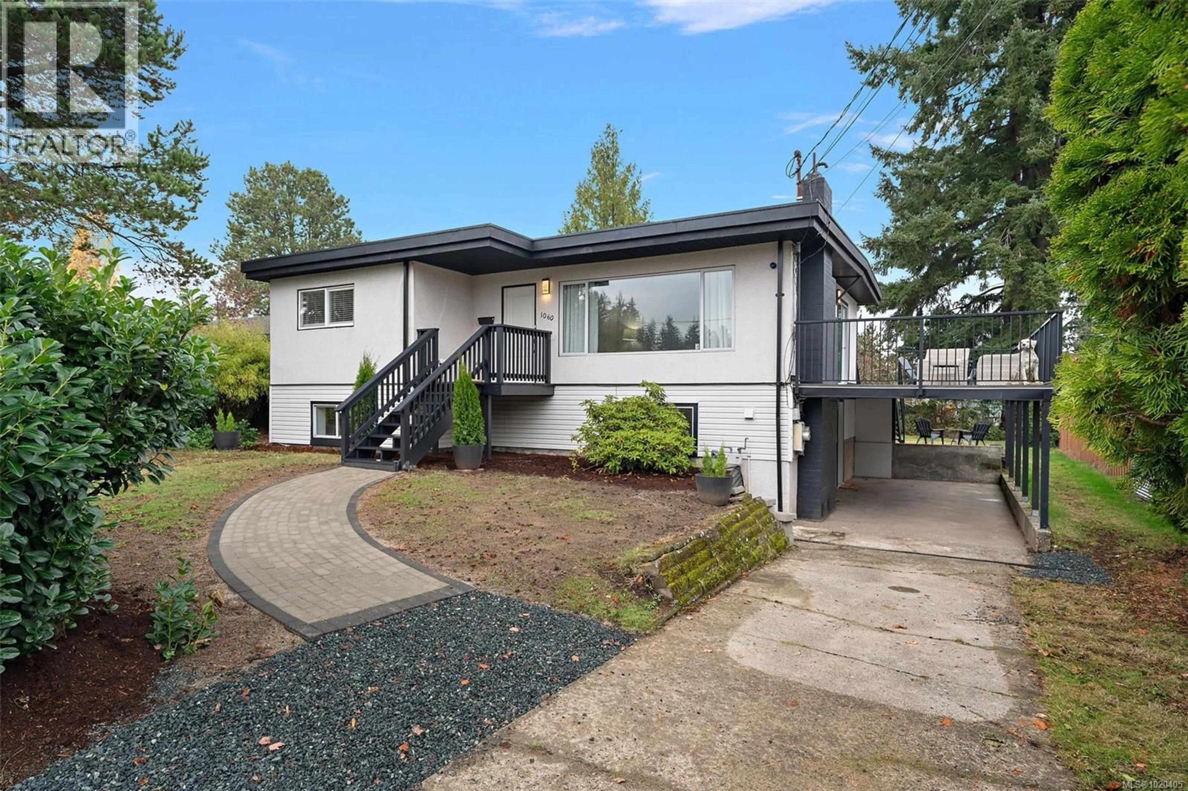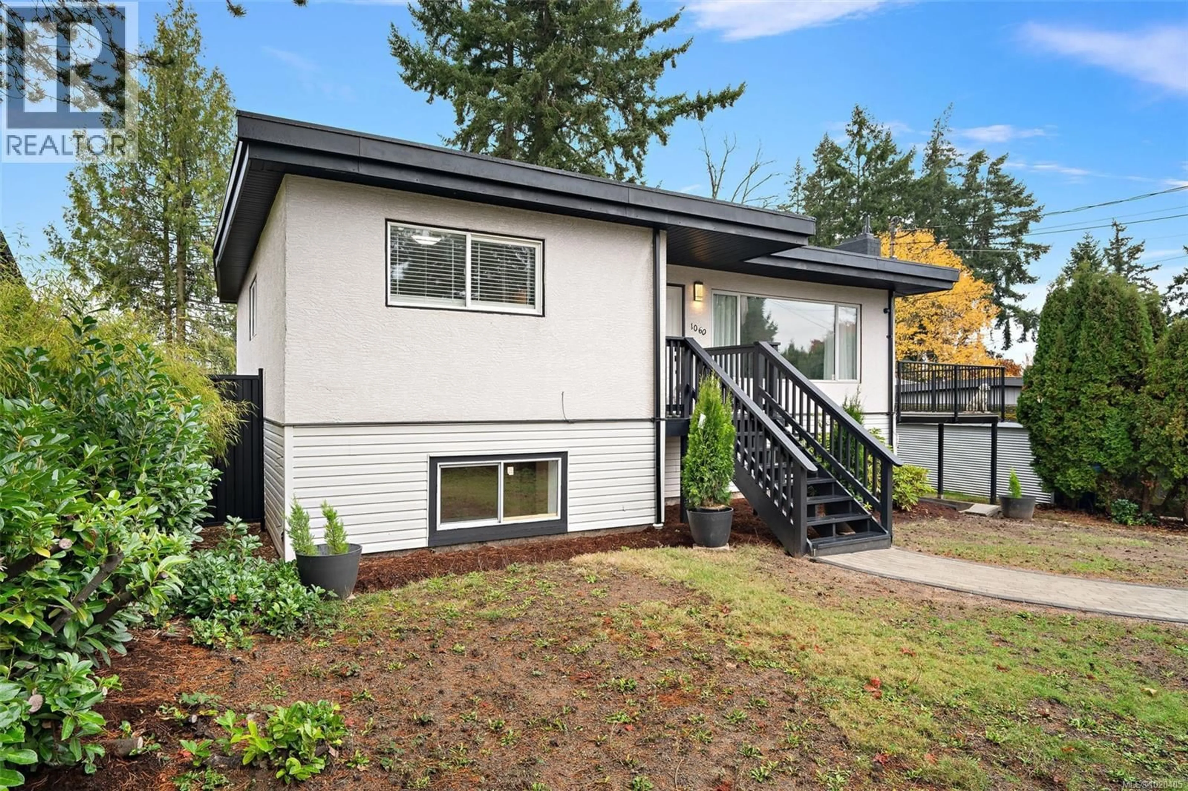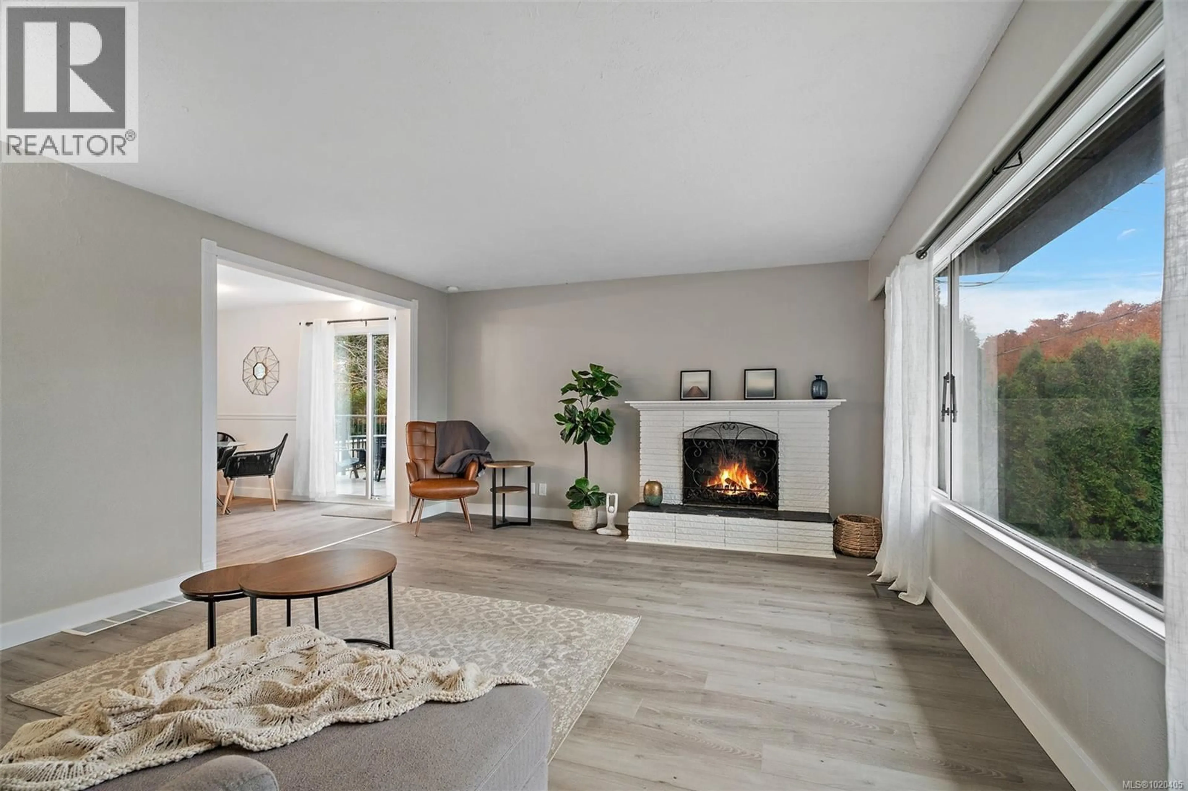1060 NELSON STREET, Nanaimo, British Columbia V9S2K2
Contact us about this property
Highlights
Estimated valueThis is the price Wahi expects this property to sell for.
The calculation is powered by our Instant Home Value Estimate, which uses current market and property price trends to estimate your home’s value with a 90% accuracy rate.Not available
Price/Sqft$264/sqft
Monthly cost
Open Calculator
Description
Welcome to 1060 Nelson Street — a charming mid-century gem in the heart of Nanaimo! This 4-bedroom, 2-bath home sits on a spacious 7800sq ft lot & offers a perfect blend of comfort, character & convenience. The bright main floor features large windows, new vinyl flooring & an easy-flow layout connecting the living, dining & kitchen areas. Downstairs offers flexible space for guests, hobbies, or even room for the IN-LAWS, with its own private entrance & living space. Enjoy outdoor living with the large patio & in the private backyard surrounded by mature trees, ideal for relaxing or entertaining. Centrally located near Nanaimo Regional Hospital, shopping, schools & recreation this property is a wonderful opportunity for families, downsizers, or investors alike — Enjoy peace of mind with upgrades, such as a new gas furnace('25), new kitchens ('25), new railing & back stairs ('21) & new front stairs ('25) along with several new appliances! This home is ready for you to MOVE IN TODAY (id:39198)
Property Details
Interior
Features
Lower level Floor
Utility room
6' x 11'Patio
12' x 18'Living room
12' x 18'Kitchen
11' x 14'Exterior
Parking
Garage spaces -
Garage type -
Total parking spaces 4
Property History
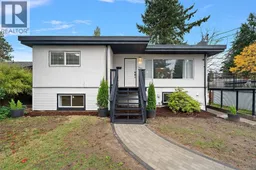 40
40
