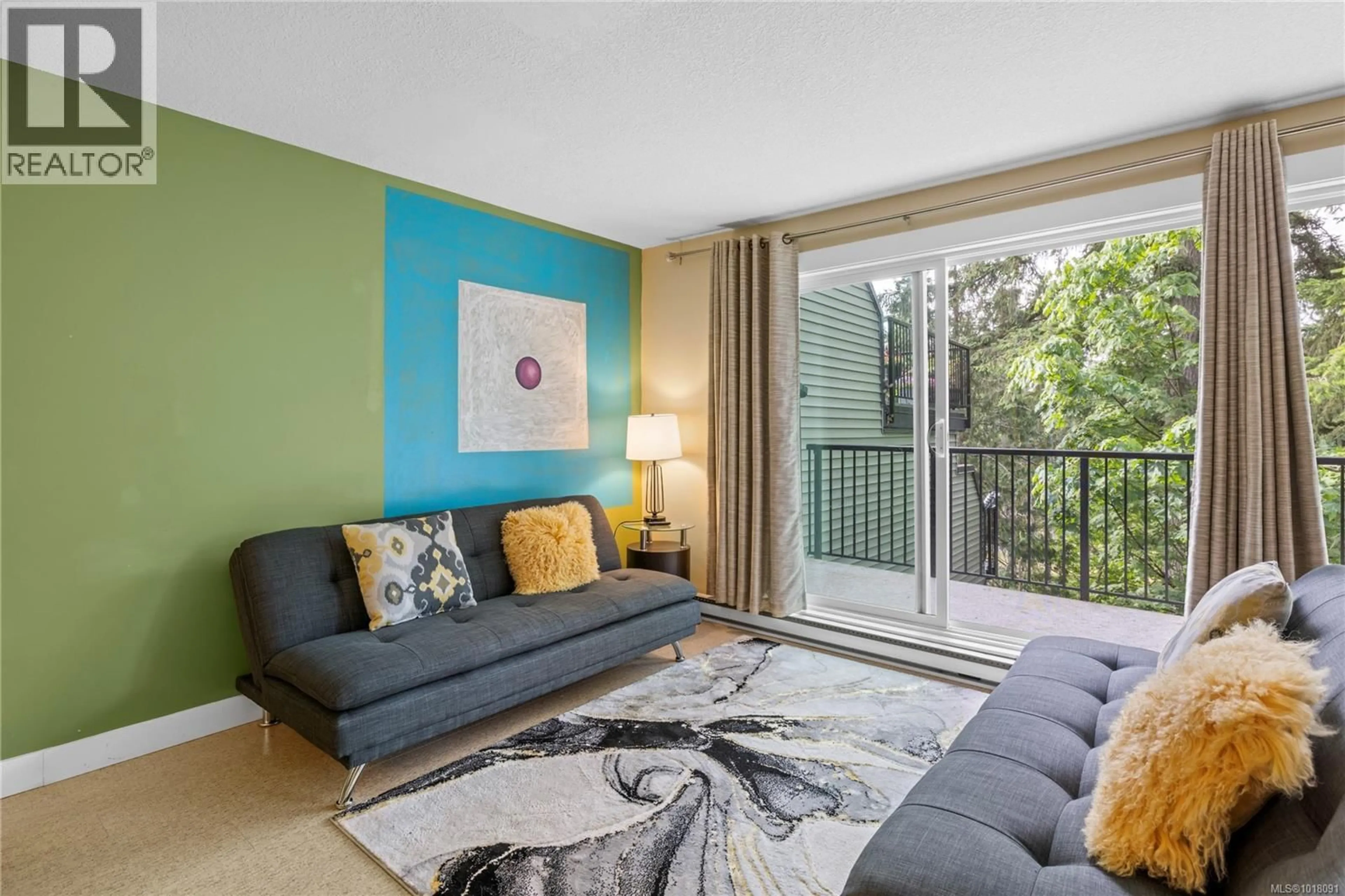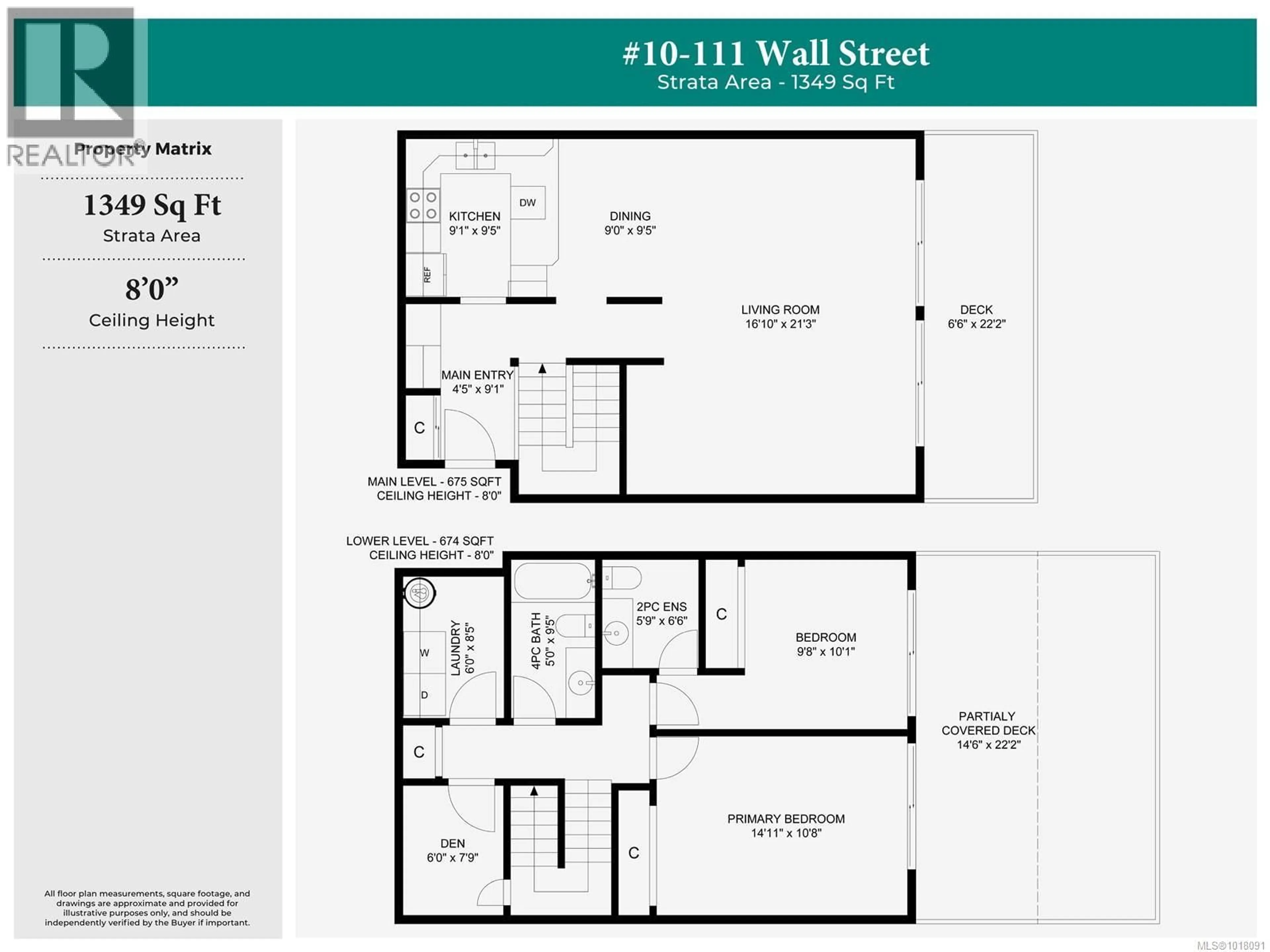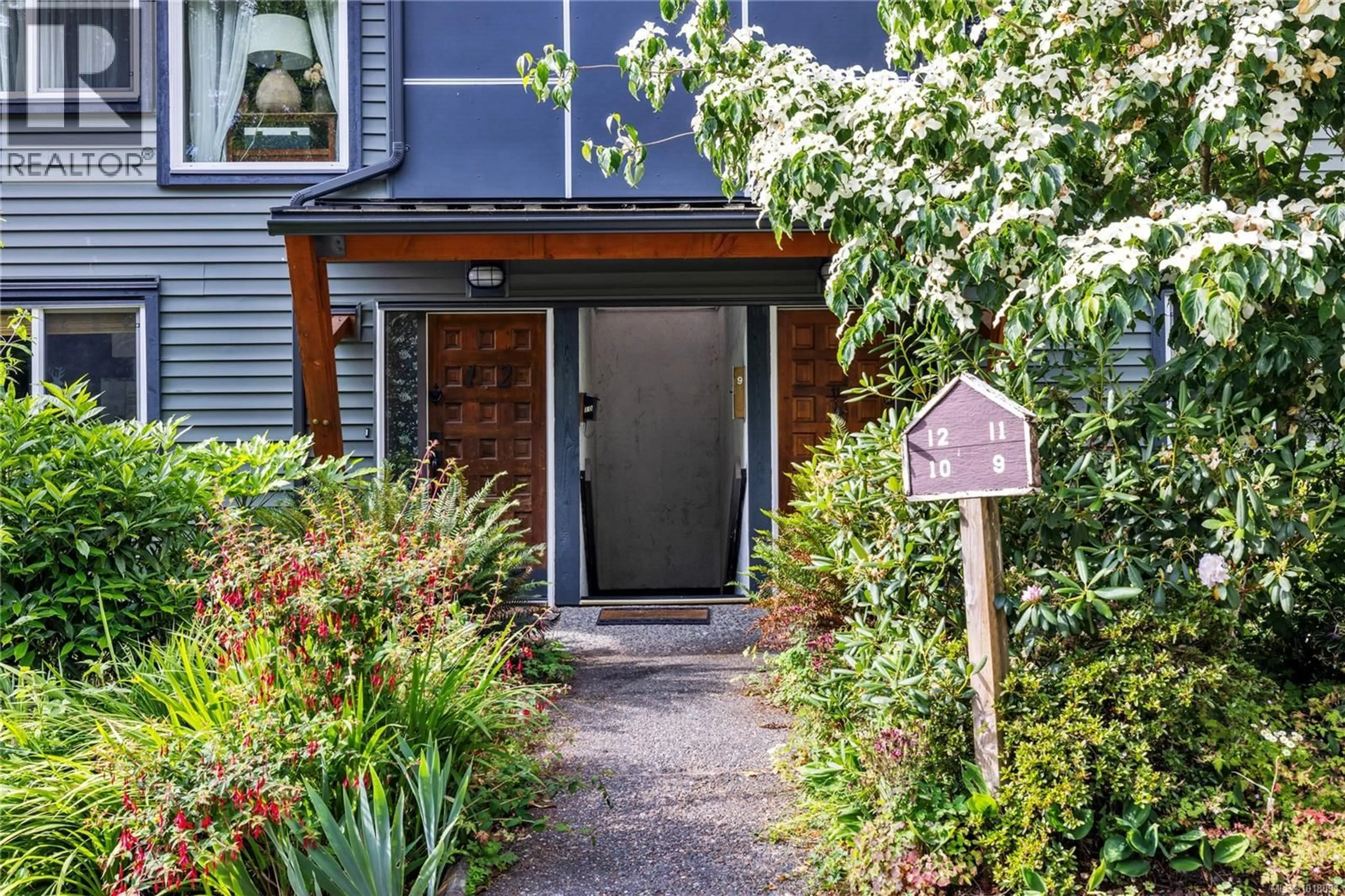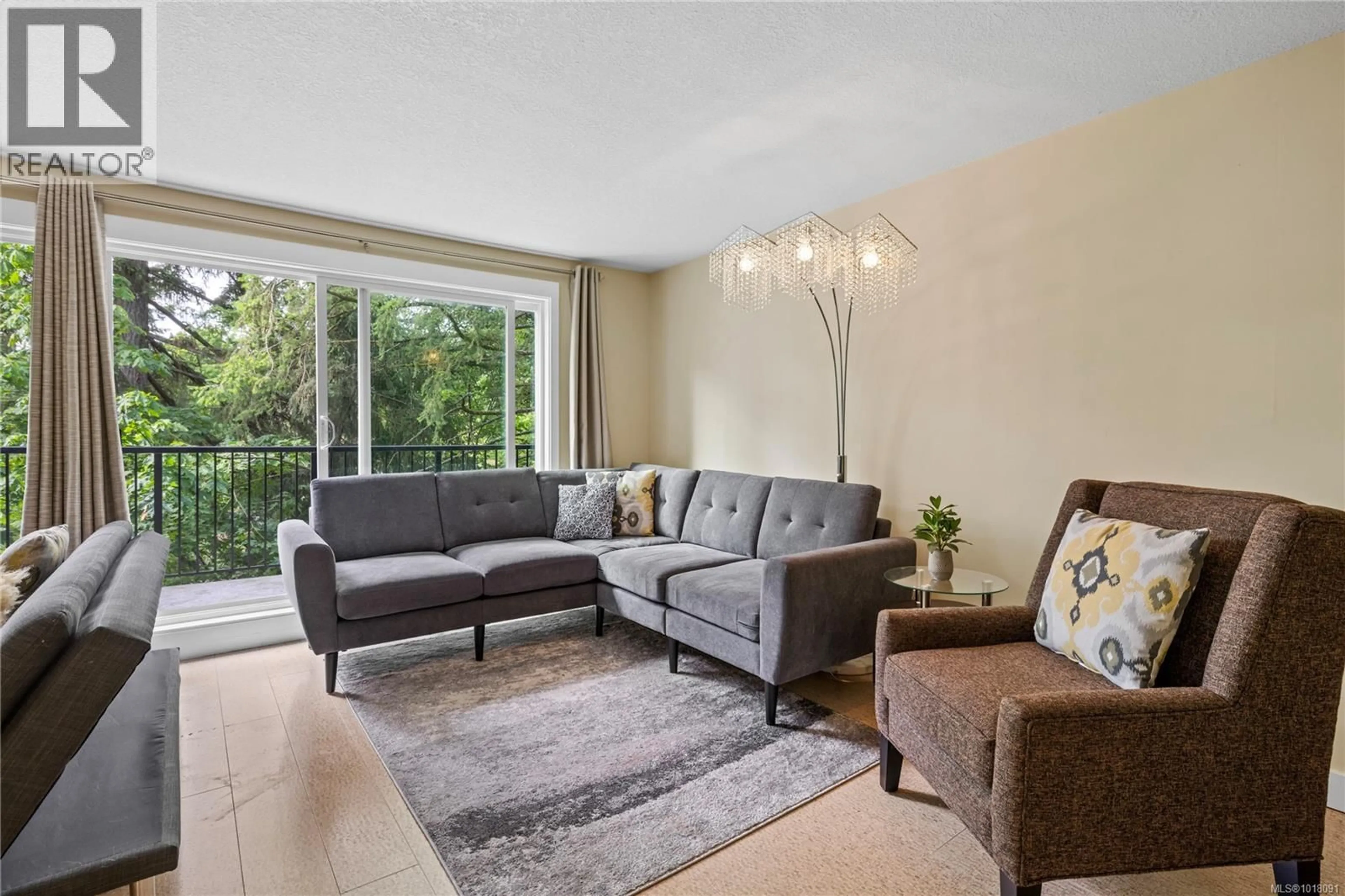10 - 111 WALL STREET, Nanaimo, British Columbia V9S5H9
Contact us about this property
Highlights
Estimated valueThis is the price Wahi expects this property to sell for.
The calculation is powered by our Instant Home Value Estimate, which uses current market and property price trends to estimate your home’s value with a 90% accuracy rate.Not available
Price/Sqft$296/sqft
Monthly cost
Open Calculator
Description
Tucked alongside the Millstream River and surrounded by lush parkland, Parkview Terrace offers a rare blend of peaceful, West Coast charm and unbeatable central convenience. This beautifully updated townhome sits in a quiet, well-maintained complex just steps from Bowen Park and minutes to shopping, transit, and Nanaimo’s vibrant downtown waterfront. Inside, the bright, functional kitchen features modern appliances and plenty of cabinet space, flowing seamlessly into the open-concept living and dining area. Durable, stylish flooring and two full-size sliding glass doors flood the main level with natural light and create an easy indoor-outdoor connection. Downstairs, the thoughtfully designed layout provides excellent separation between living and rest. You'll find two comfortable bedrooms and two bathrooms, including a spacious primary suite with a two-piece ensuite and generous closet space. A full four-piece bath, in-suite laundry, and extra storage complete the lower level. One of the standout features? A large, south-facing private deck—perfect for morning coffee, evening wine, or simply soaking in the serene surroundings. Whether you're a first-time buyer, downsizer, or investor, this is an exceptional opportunity to own in a peaceful riverside community with everything you need close at hand. (id:39198)
Property Details
Interior
Features
Lower level Floor
Storage
7'9 x 6'0Laundry room
8'5 x 6'0Bathroom
Bedroom
10'8 x 14'11Exterior
Parking
Garage spaces -
Garage type -
Total parking spaces 1
Condo Details
Inclusions
Property History
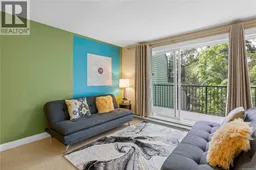 34
34
