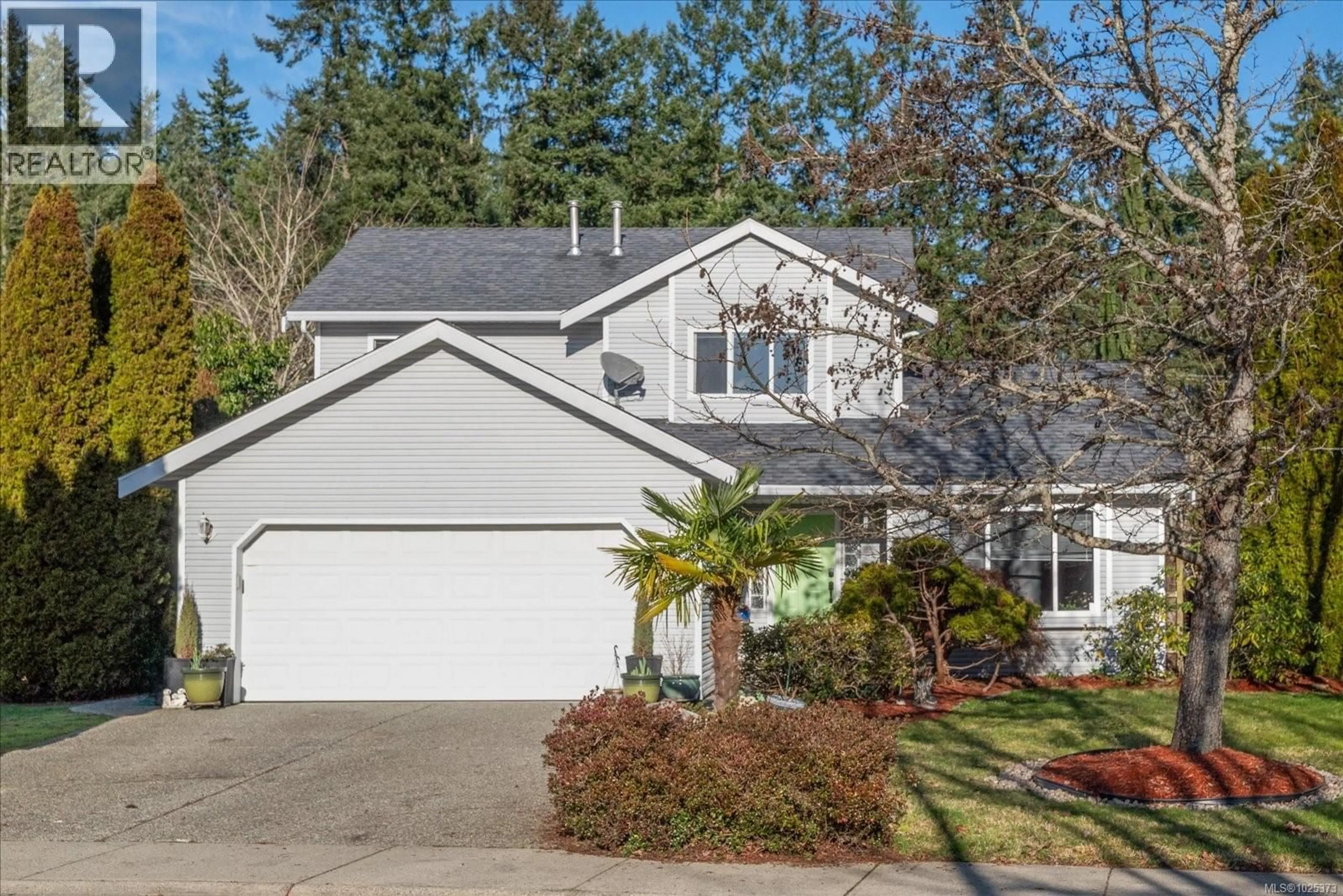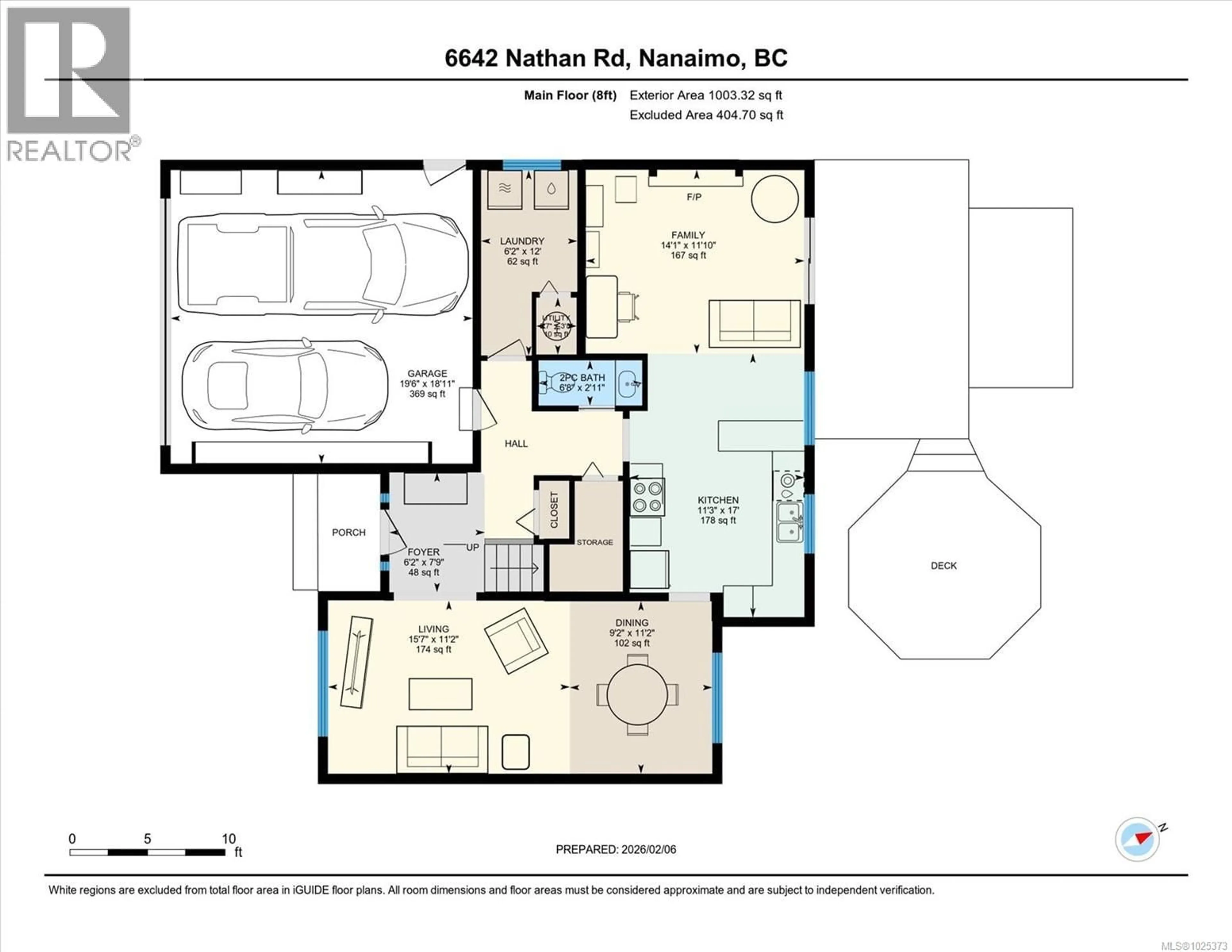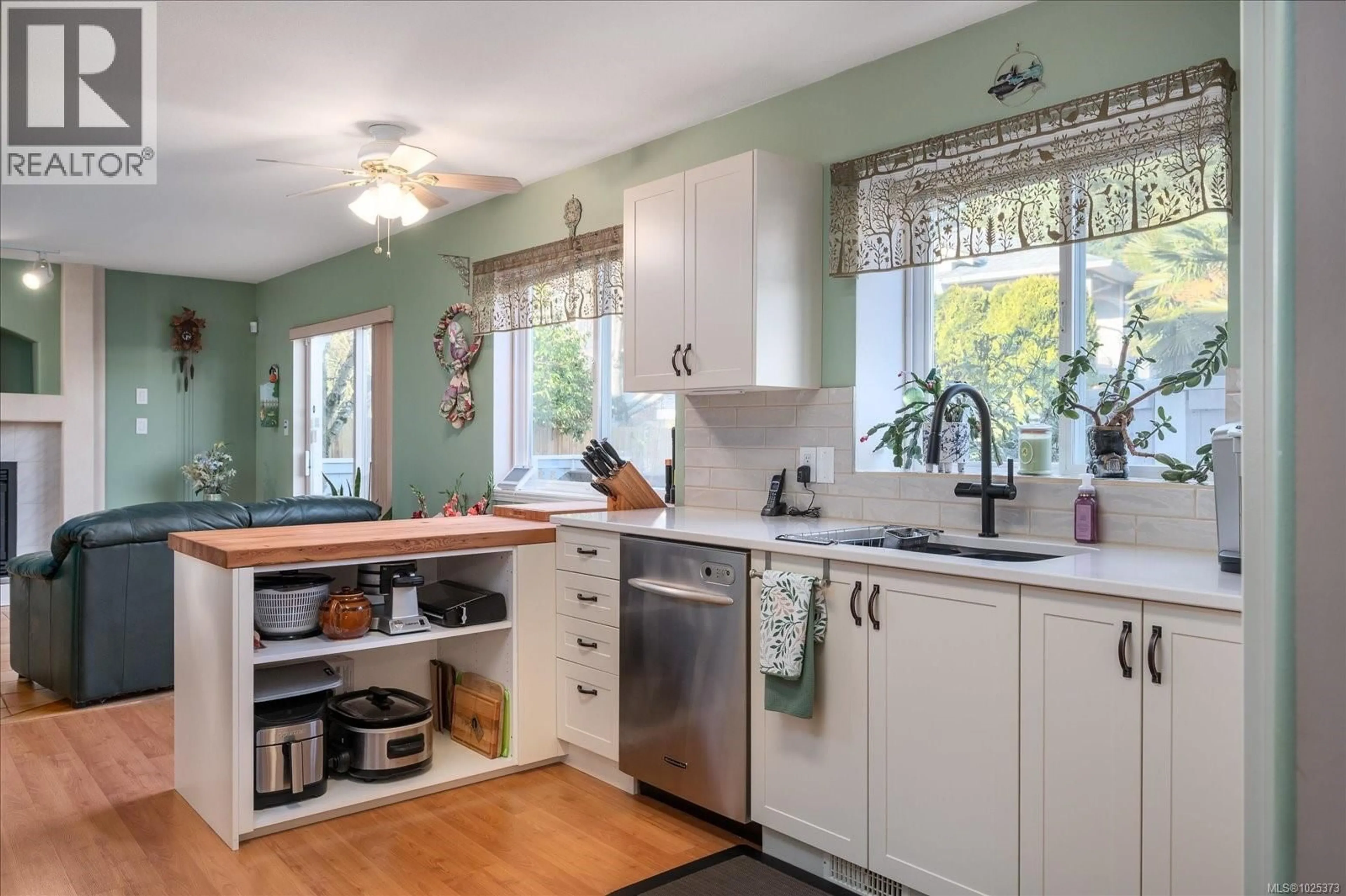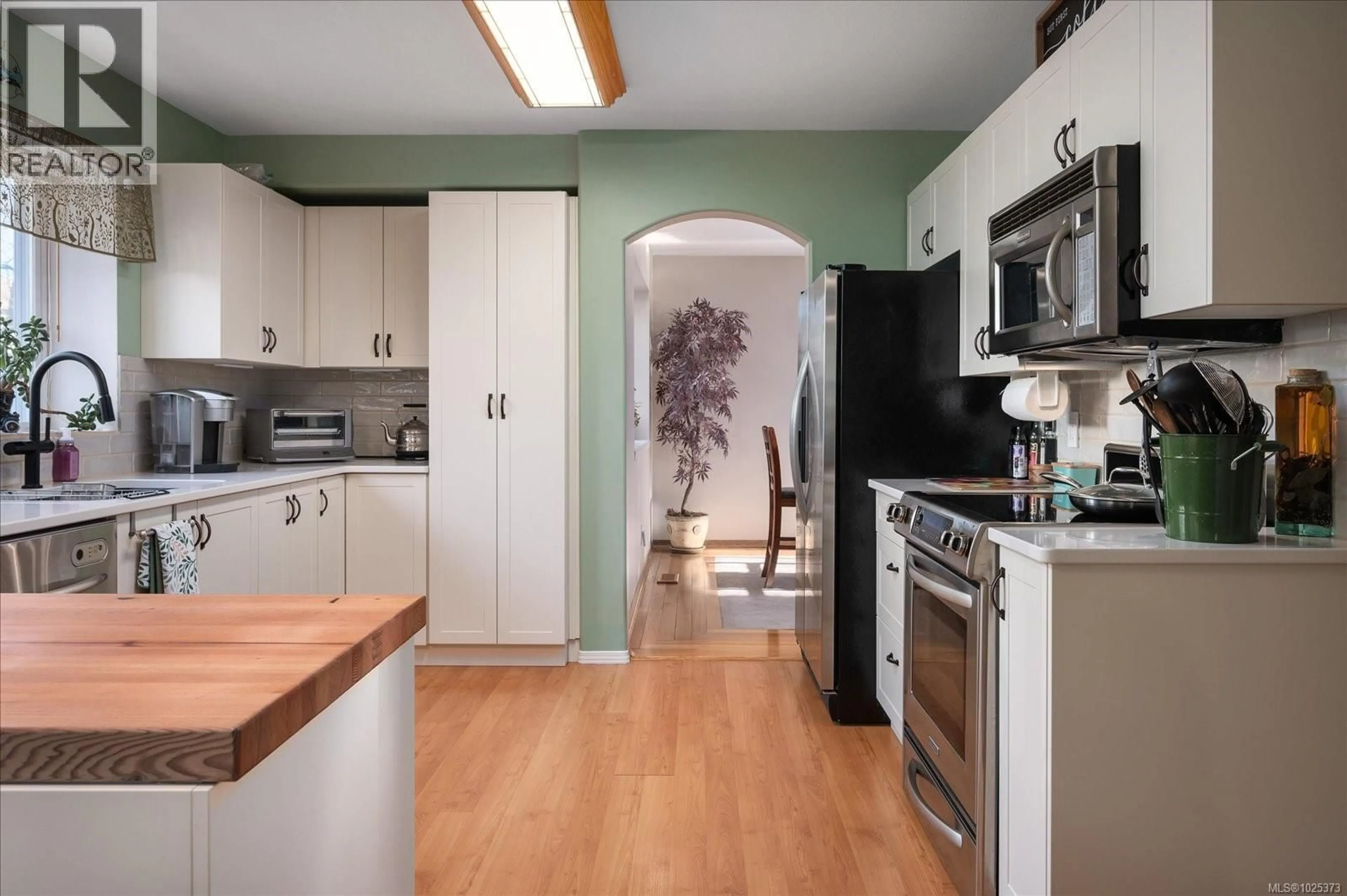6642 NATHAN ROAD, Nanaimo, British Columbia V9T6H7
Contact us about this property
Highlights
Estimated valueThis is the price Wahi expects this property to sell for.
The calculation is powered by our Instant Home Value Estimate, which uses current market and property price trends to estimate your home’s value with a 90% accuracy rate.Not available
Price/Sqft$402/sqft
Monthly cost
Open Calculator
Description
Just a short stroll from 2 lakes & minutes from North Nanaimo amenities, parks, Pleasant Valley Elementary, and a neighbourhood pub. Morning walks, after-school bike rides, and weekend lake days become part of everyday life here. From the moment you arrive, the care and pride of ownership are unmistakable. This home has been immaculately maintained and thoughtfully upgraded to ensure comfort and efficiency year-round. A newer high-efficiency heat pump and gas furnace, enhanced insulation, rebuilt multi-level decks, and a built-in irrigation system all reflect owners who truly invested in their home. The main level is warm, bright, and welcoming, designed for family or retirement living. Sunlight fills the living and dining spaces, the newly updated kitchen, with quartz countertops offers generous storage and function, and the family room with gas fireplace opens onto sunny decks perfect for BBQs, gatherings, or simply unwinding at the end of the day. Upstairs, three spacious bedrooms provide room to grow, including a peaceful primary retreat with walk-in closet and private ensuite. With hot tub wiring already in place, inviting spaces to entertain, and an unbeatable walkable location in a quiet, family-friendly neighbourhood, this home offers more than just square footage, it provides a lifestyle. Move in, settle down, and enjoy everything this exceptional setting has to offer. All measurements are approximate and should be verified if deemed important. The main level is warm, bright, and welcoming, designed for family or retirement living. Sunlight fills the living and dining spaces, the kitchen offers generous storage and function, and the oversized family room opens onto sunny decks perfect for BBQs, gatherings, or simply unwinding at the end of the day. Upstairs, three spacious bedrooms provide room to grow, including a peaceful primary retreat with a walk-in closet and a private ensuite. With hot tub wiring already in place, inviting spaces to entertain, and an unbeatable walkable location in a quiet, family-friendly neighbourhood, this home offers more than just square footage; it provides a lifestyle. Move in, settle down, and enjoy everything this exceptional setting has to offer. All measurements are approximate and should be verified if deemed important. (id:39198)
Property Details
Interior
Features
Second level Floor
Primary Bedroom
11'4 x 20'7Bedroom
9'5 x 11'7Bedroom
9'8 x 9'11Bathroom
4'11 x 9'2Exterior
Parking
Garage spaces -
Garage type -
Total parking spaces 2
Property History
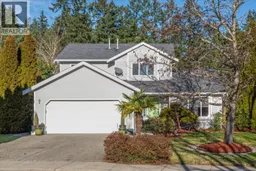 56
56