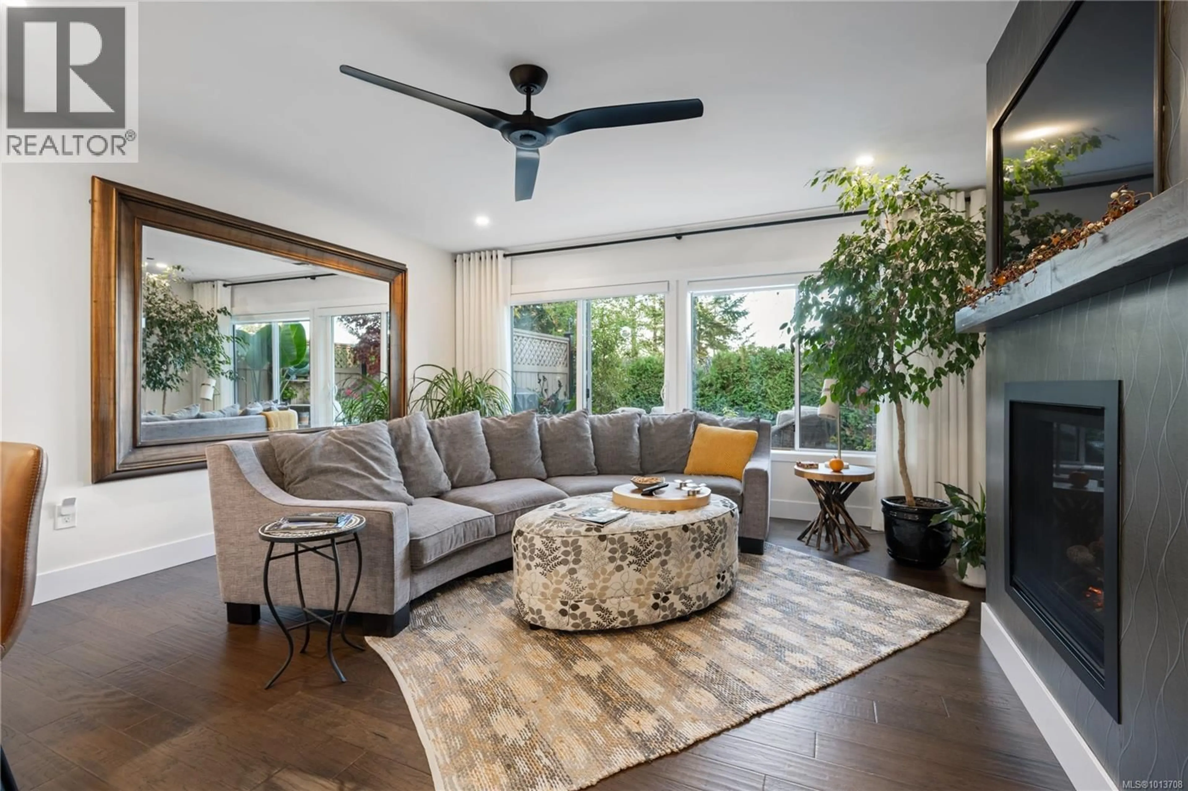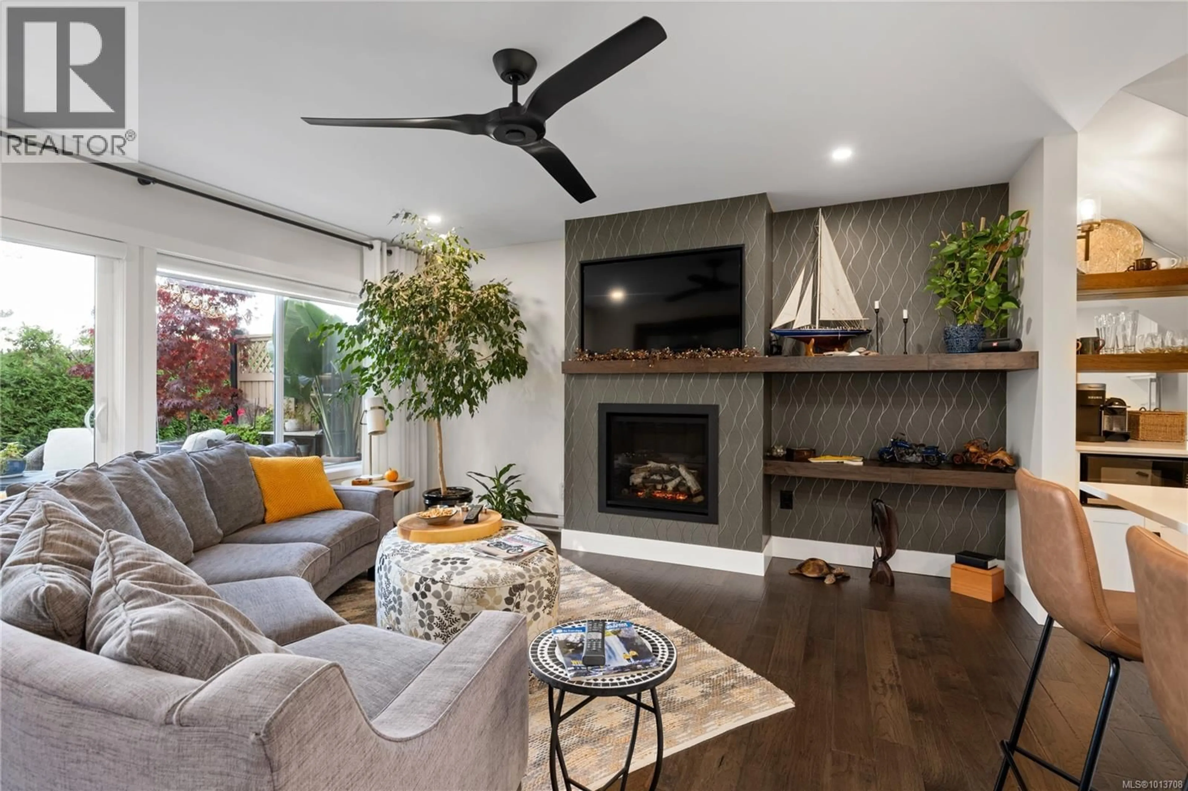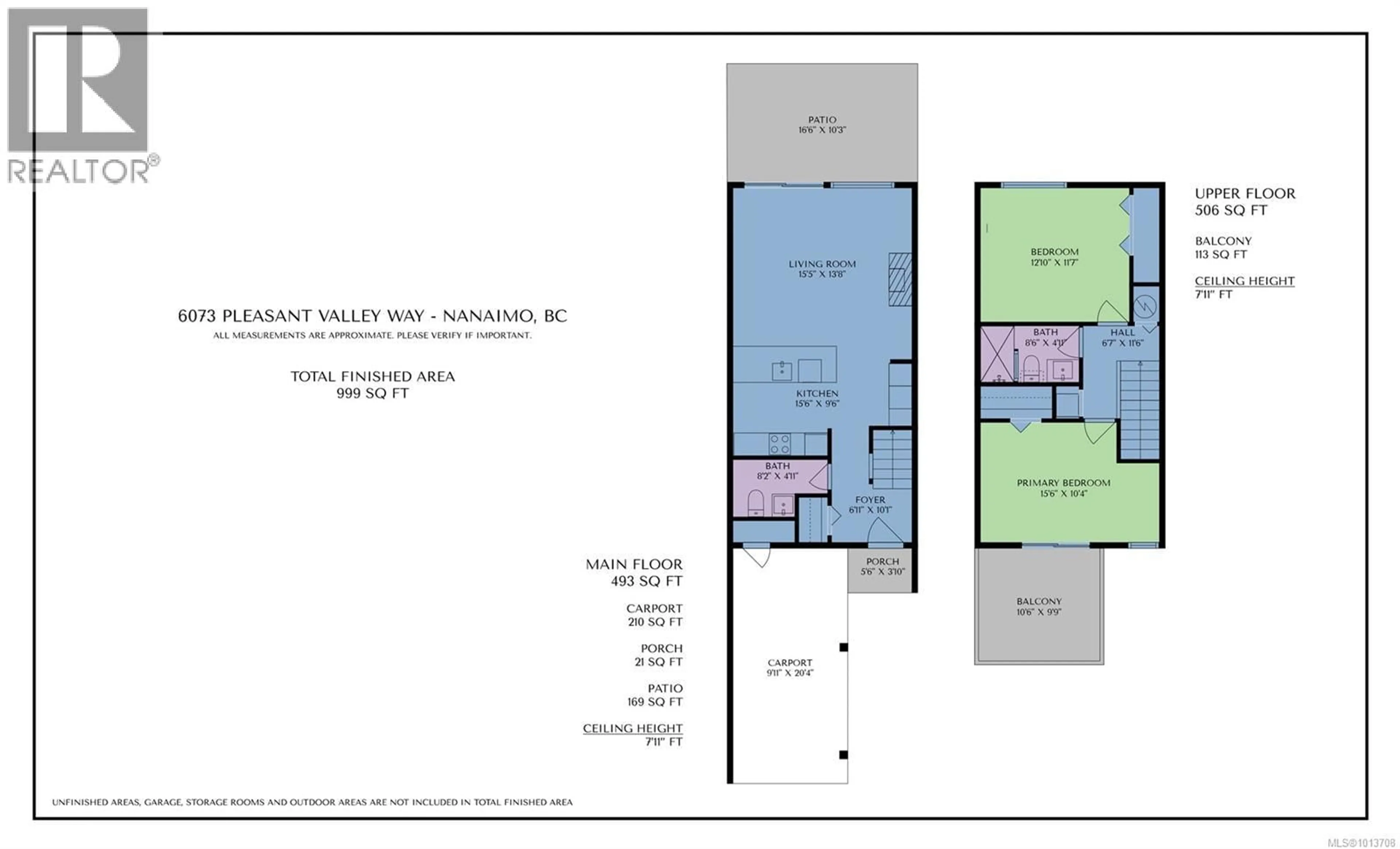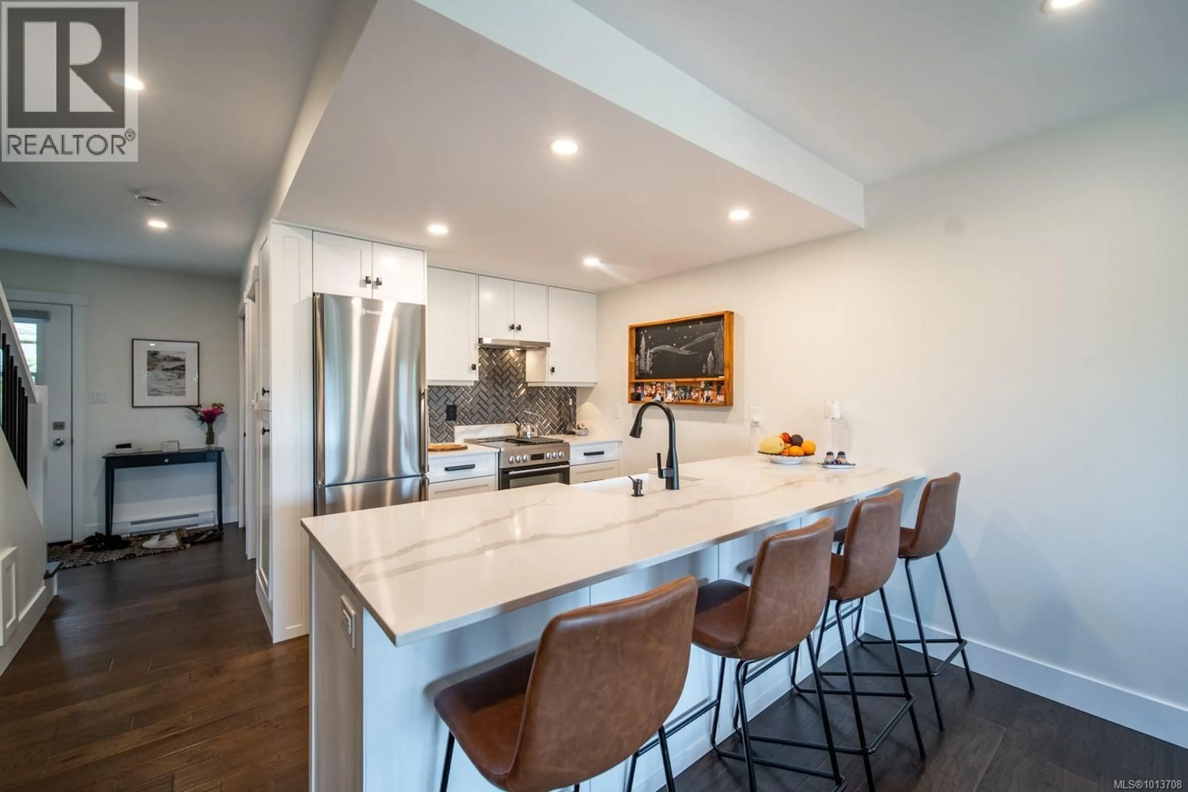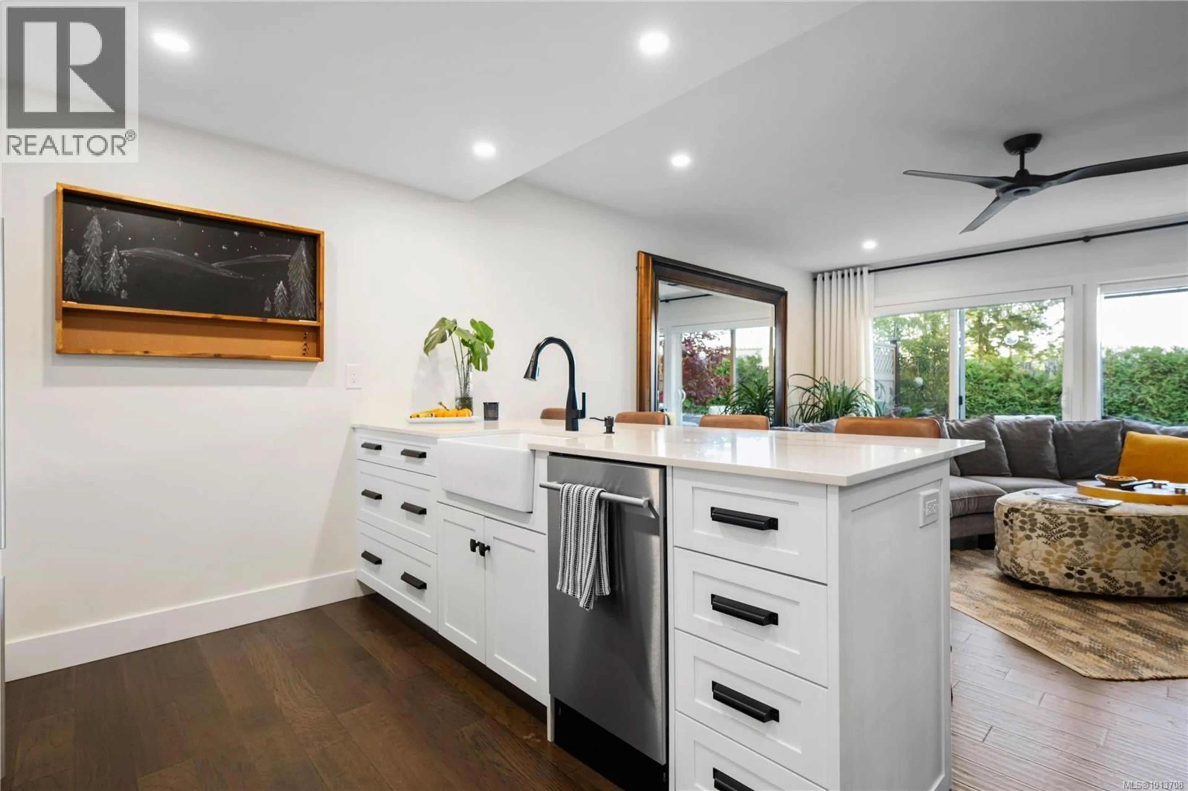6073 PLEASANT VALLEY WAY, Nanaimo, British Columbia V9T6E7
Contact us about this property
Highlights
Estimated valueThis is the price Wahi expects this property to sell for.
The calculation is powered by our Instant Home Value Estimate, which uses current market and property price trends to estimate your home’s value with a 90% accuracy rate.Not available
Price/Sqft$560/sqft
Monthly cost
Open Calculator
Description
Come experience this fully renovated two-floor, 2 bedroom townhome with a private covered carport, rooftop balcony and a garden level patio that has been imagined and designed to elevate your lifestyle. This oasis is luxury you can afford. From the lavish bedroom highlight wall to the grand fireplace mantel accent piece, high-end Bloomberg appliances, custom cabinetry throughout, and an entertainers mini-bar - this property feels like you are flipping through an interior design magazine with countless design features and the perfect flow. The gas fireplace sets the scene for a cozy winter atmosphere and efficient heating, while the heat-pump keeps the unit cool in the summer months. The property also comes with a private entrance, and a great community close to all city amenities. Don't come and see it, come and experience it. Own Your Lifestyle. (id:39198)
Property Details
Interior
Features
Main level Floor
Patio
10'3 x 16'6Kitchen
9'6 x 15'6Living room
13'8 x 15'5Bathroom
4'11 x 8'2Exterior
Parking
Garage spaces -
Garage type -
Total parking spaces 1
Condo Details
Inclusions
Property History
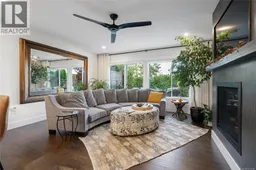 28
28
