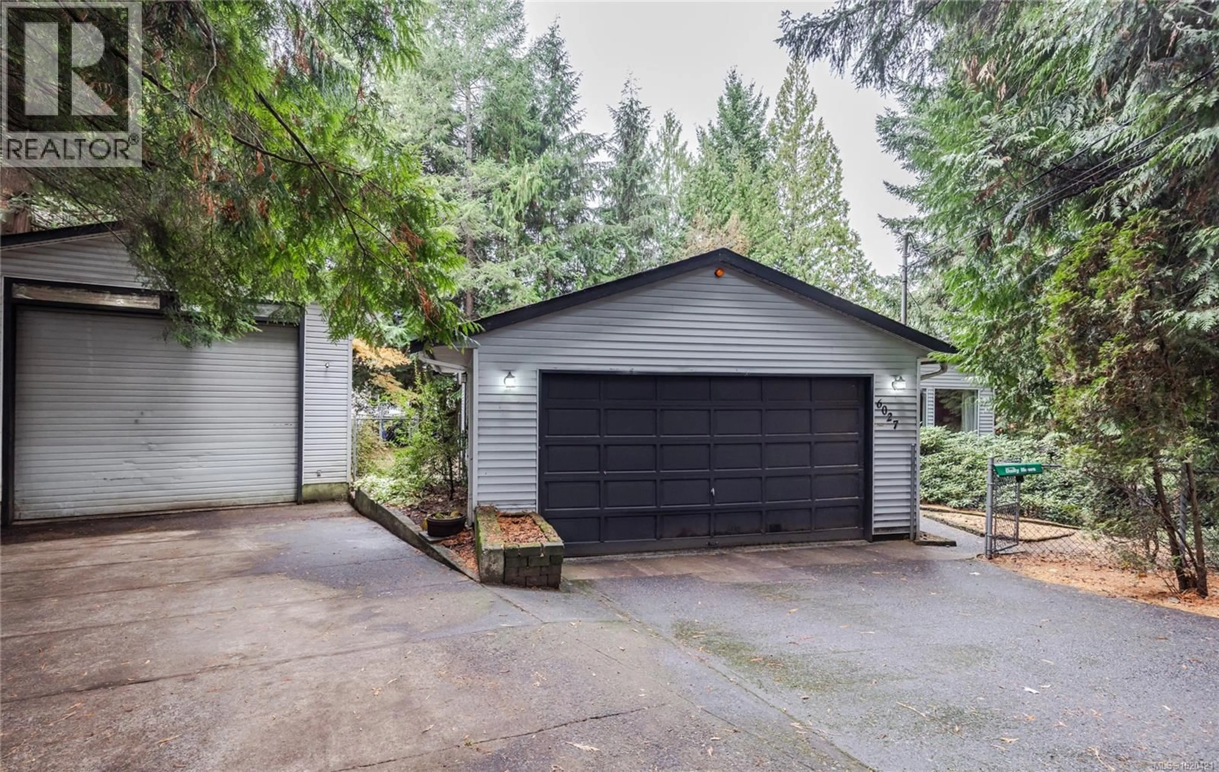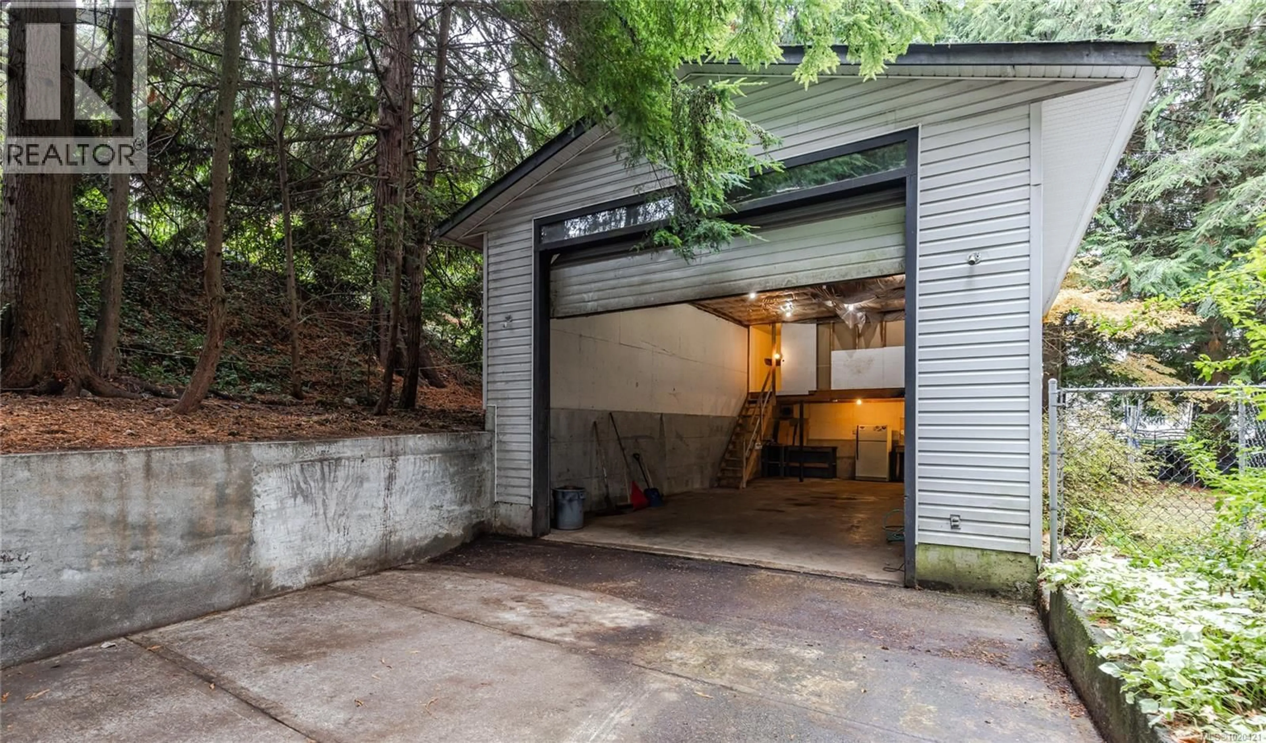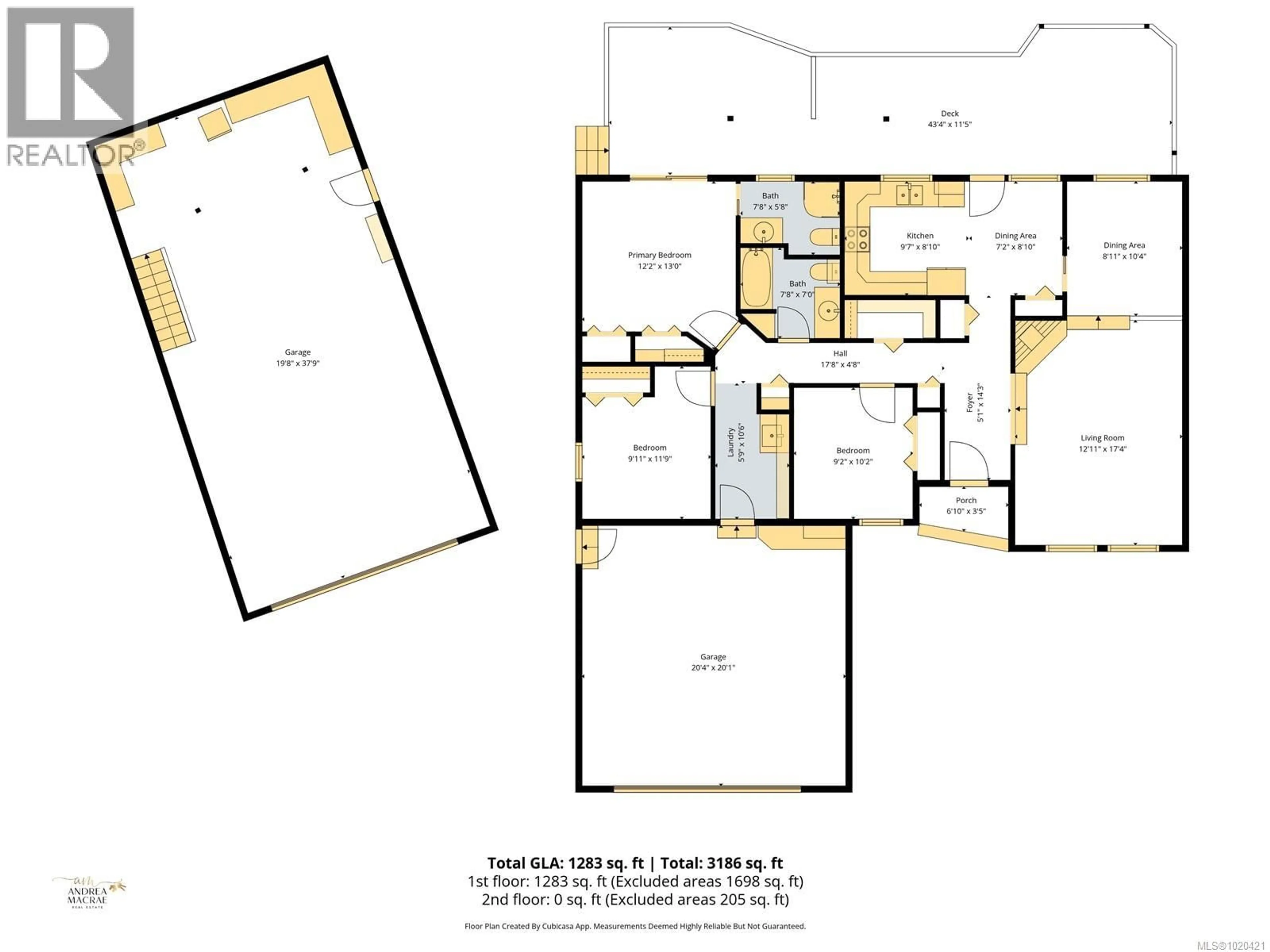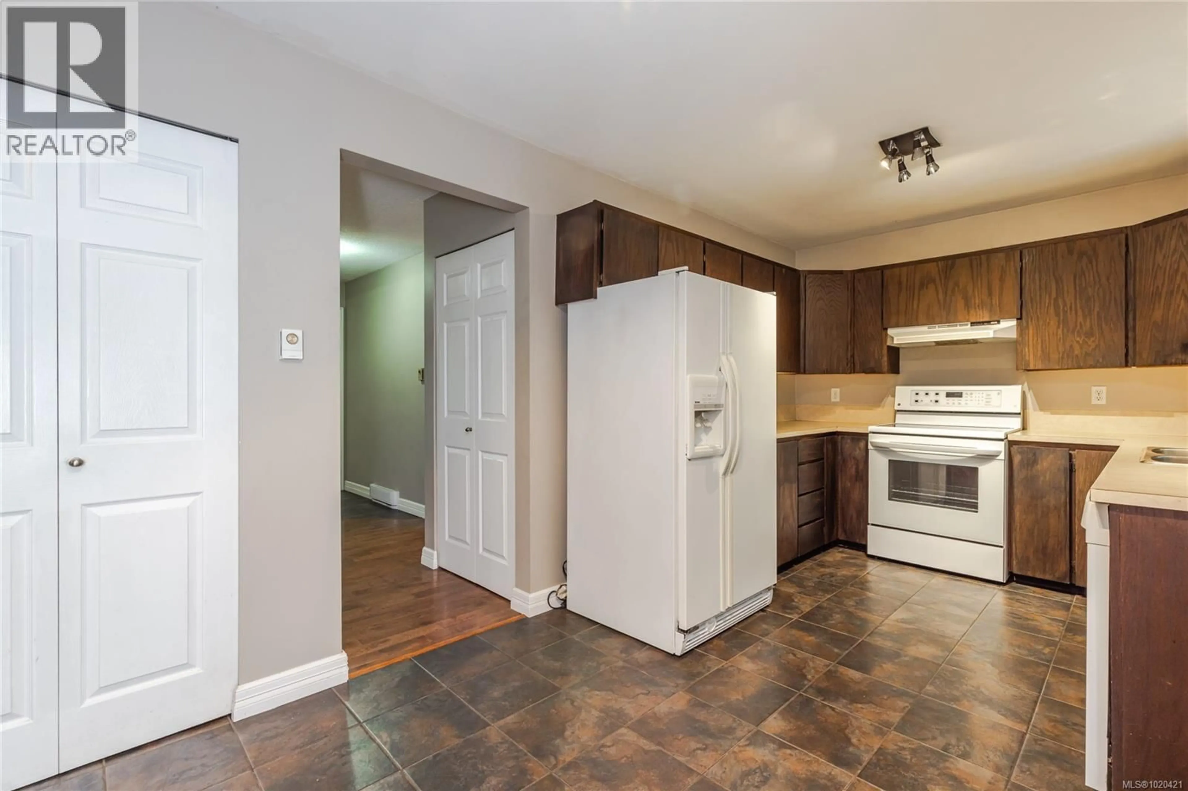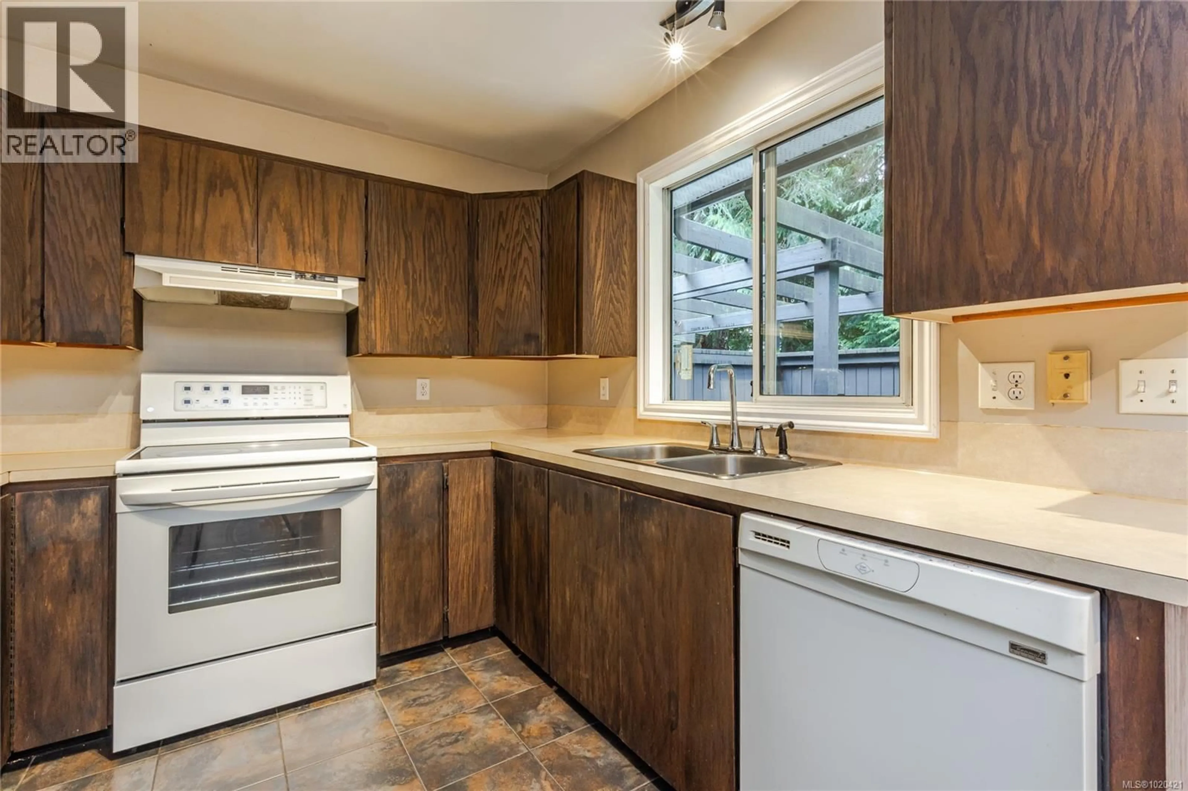6027 MARIE PLACE, Nanaimo, British Columbia V9T5N6
Contact us about this property
Highlights
Estimated valueThis is the price Wahi expects this property to sell for.
The calculation is powered by our Instant Home Value Estimate, which uses current market and property price trends to estimate your home’s value with a 90% accuracy rate.Not available
Price/Sqft$268/sqft
Monthly cost
Open Calculator
Description
North Nanaimo Hidden Gem! This property features an impressive oversized detached shop with mezzanine—perfect for projects, storage, or extra workspace. The 3-bed, 2-bath rancher sits on a private 0.33-acre lot and has a new roof and hot water tank (2025). A spacious 43-ft deck with a hot tub and sliding access from the primary bedroom creates the ideal space for relaxing or entertaining. The large crawl space adds even more storage, and the fenced backyard offers privacy with plenty of room to garden or play. Located close to schools, shopping, and all the fantastic amenities of North Nanaimo, this home is ready for your finishing touches! Measurements are approximate, please verify if important (id:39198)
Property Details
Interior
Features
Main level Floor
Entrance
14'3 x 5'1Workshop
37'9 x 19'8Laundry room
10'6 x 5'9Bedroom
10'2 x 9'2Exterior
Parking
Garage spaces -
Garage type -
Total parking spaces 6
Property History
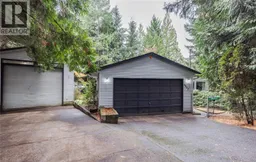 53
53