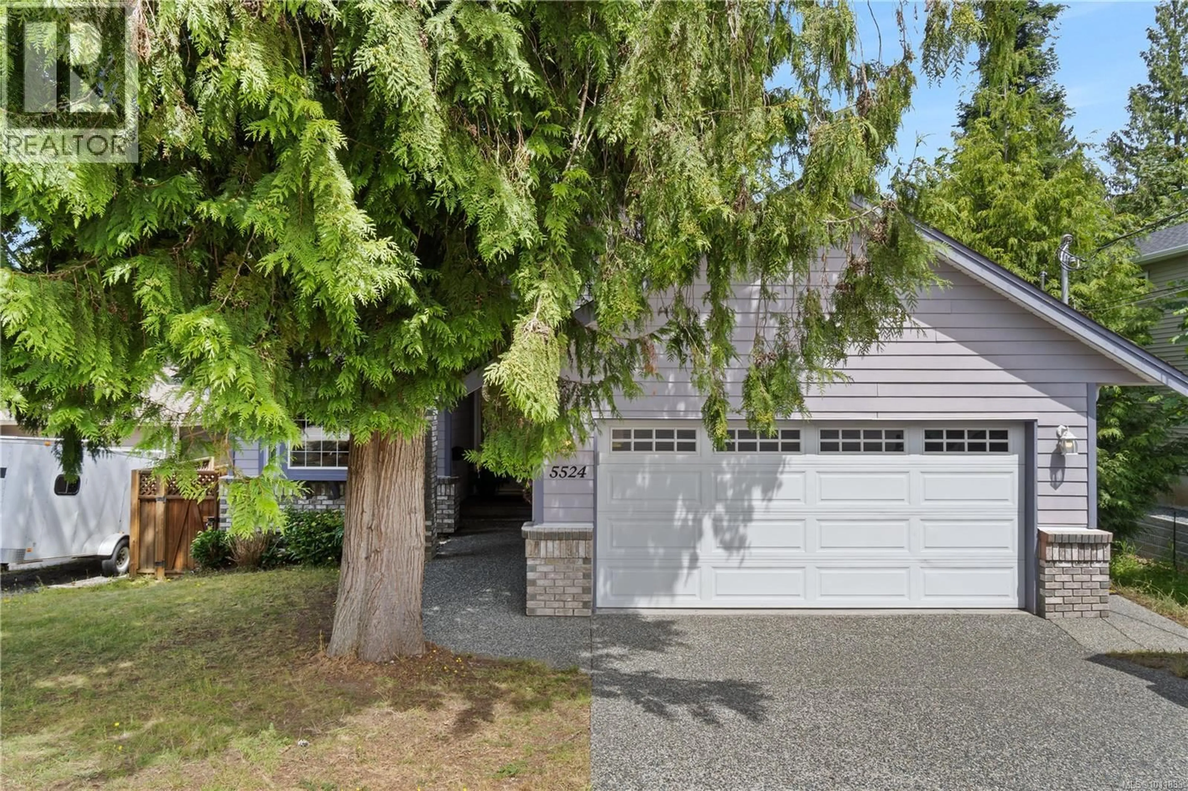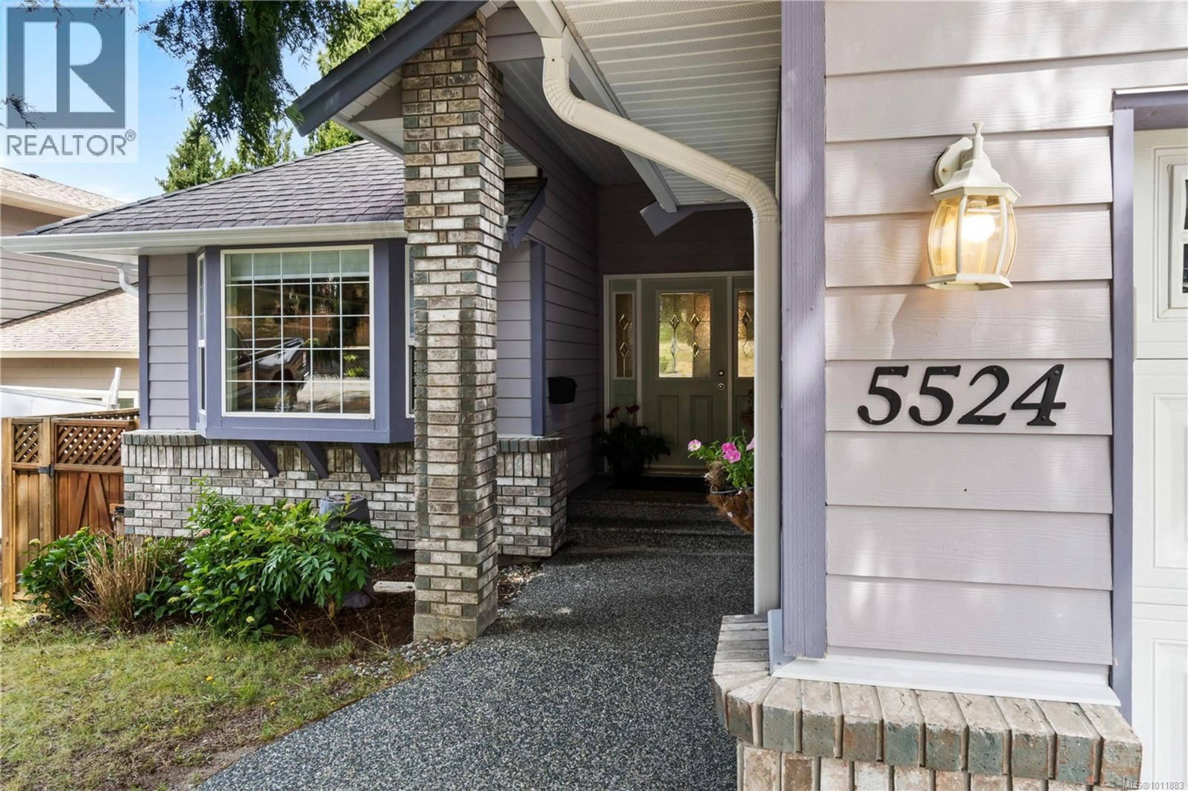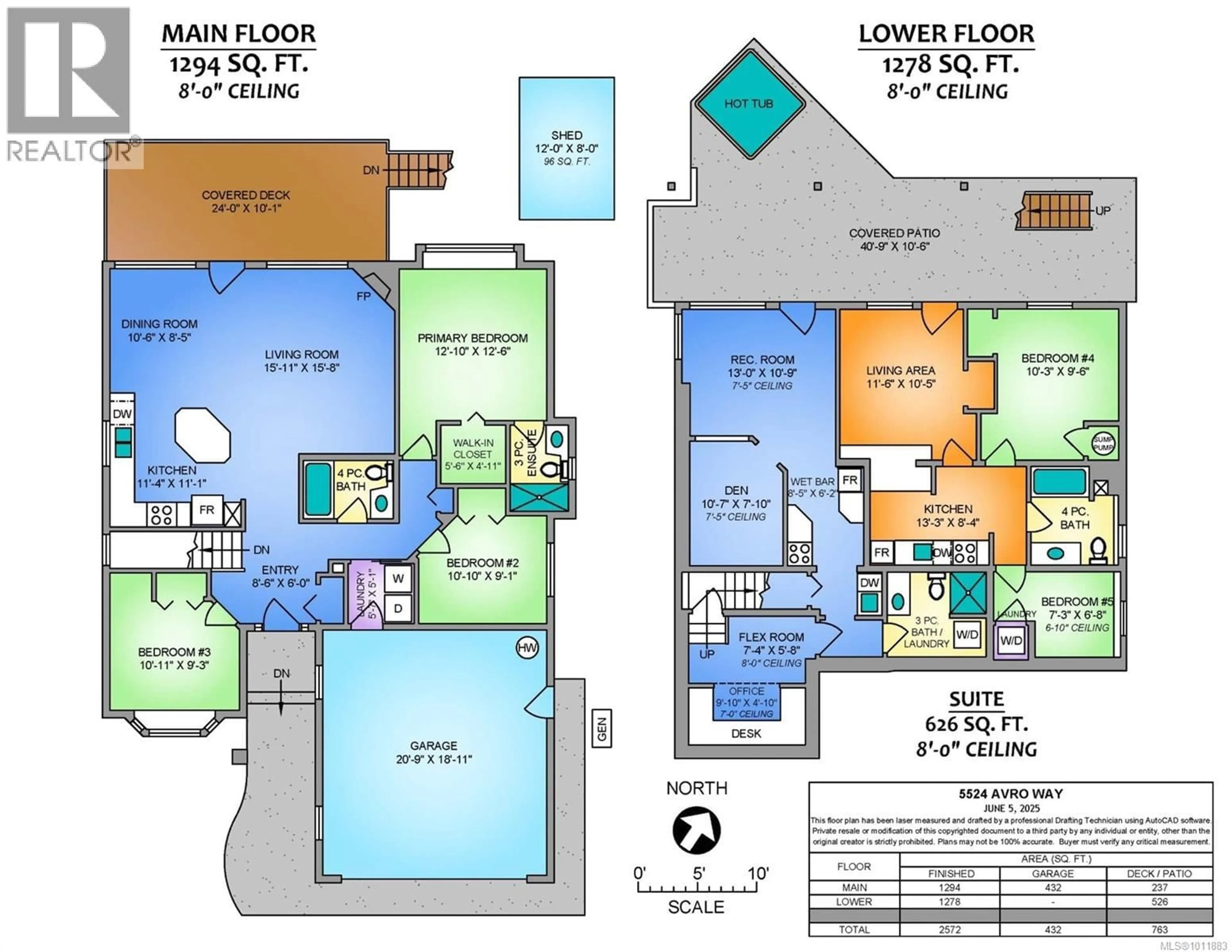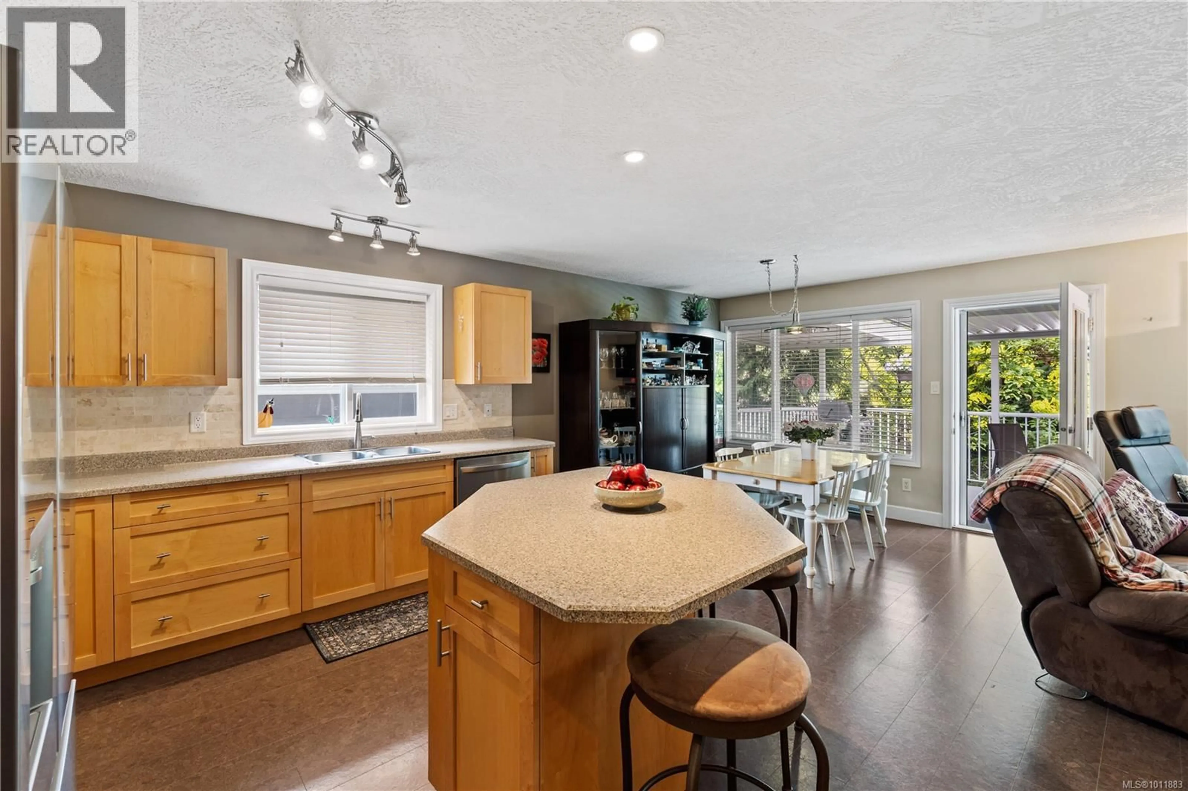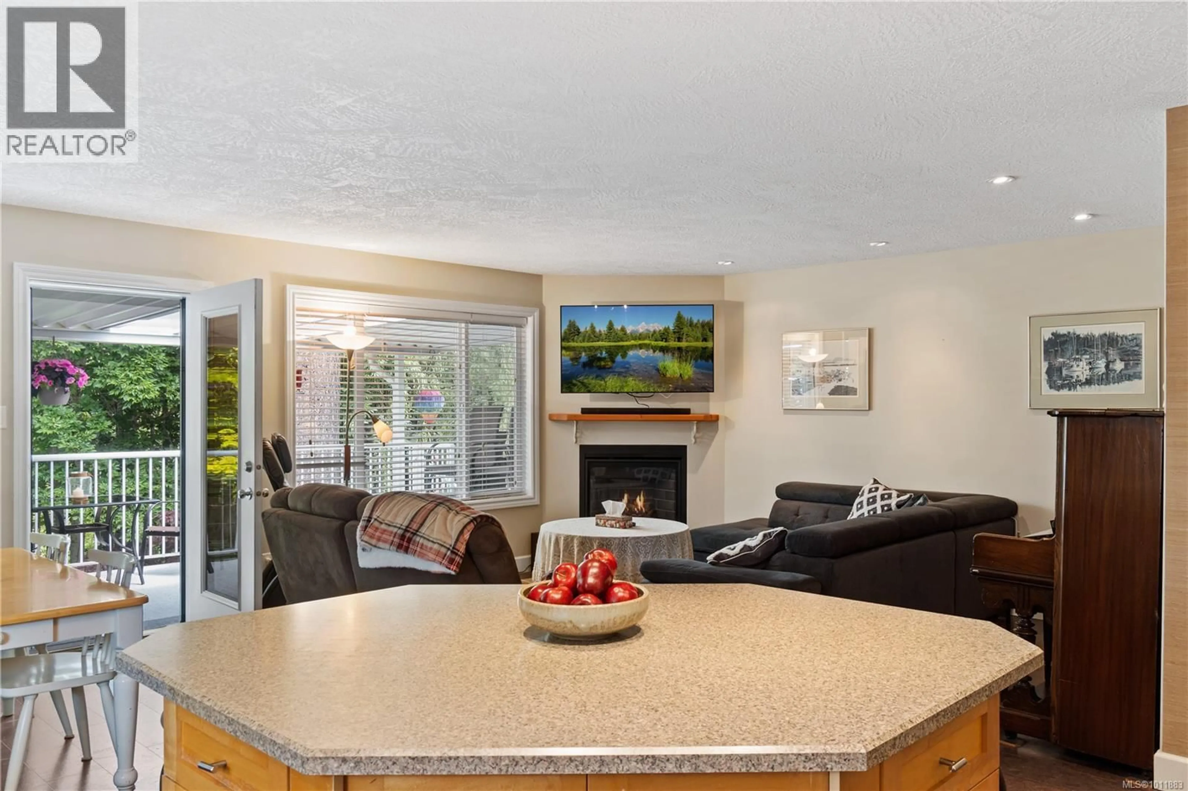5524 AVRO WAY, Nanaimo, British Columbia V9T4Z3
Contact us about this property
Highlights
Estimated valueThis is the price Wahi expects this property to sell for.
The calculation is powered by our Instant Home Value Estimate, which uses current market and property price trends to estimate your home’s value with a 90% accuracy rate.Not available
Price/Sqft$376/sqft
Monthly cost
Open Calculator
Description
This versatile Brannen Lake level-entry home with a walk-out basement offers a flexible and unique floor plan, perfect for multi-generational living, savvy investors, or buyers seeking a mortgage helpers. The main level features an open-concept living space with updated neutral finishes, three spacious bedrooms, and easy-care cork flooring. Downstairs, you'll find a den plus an additional kitchen and laundry as well as a self-contained 2-bedroom suite—ideal for extended family or rental potential. Enjoy outdoor living with a generous upper deck and a large lower patio complete with a hot tub, all overlooking your expansive, private backyard. The home is located on a quiet street just steps from the Parkway Trail and only a 5-minute walk to swimming, boating, and fishing at Brannen Lake. A children's playground is nearby, and schools are within easy reach and the Black Bear Pub. All data and measurements are approximate and should be verified by buyers if deemed important. (id:39198)
Property Details
Interior
Features
Lower level Floor
Kitchen
8'4 x 13'3Bedroom
6'8 x 7'3Bathroom
Bedroom
9'6 x 10'3Exterior
Parking
Garage spaces -
Garage type -
Total parking spaces 4
Property History
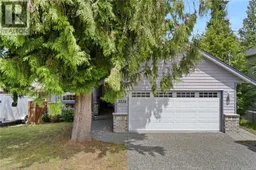 48
48
