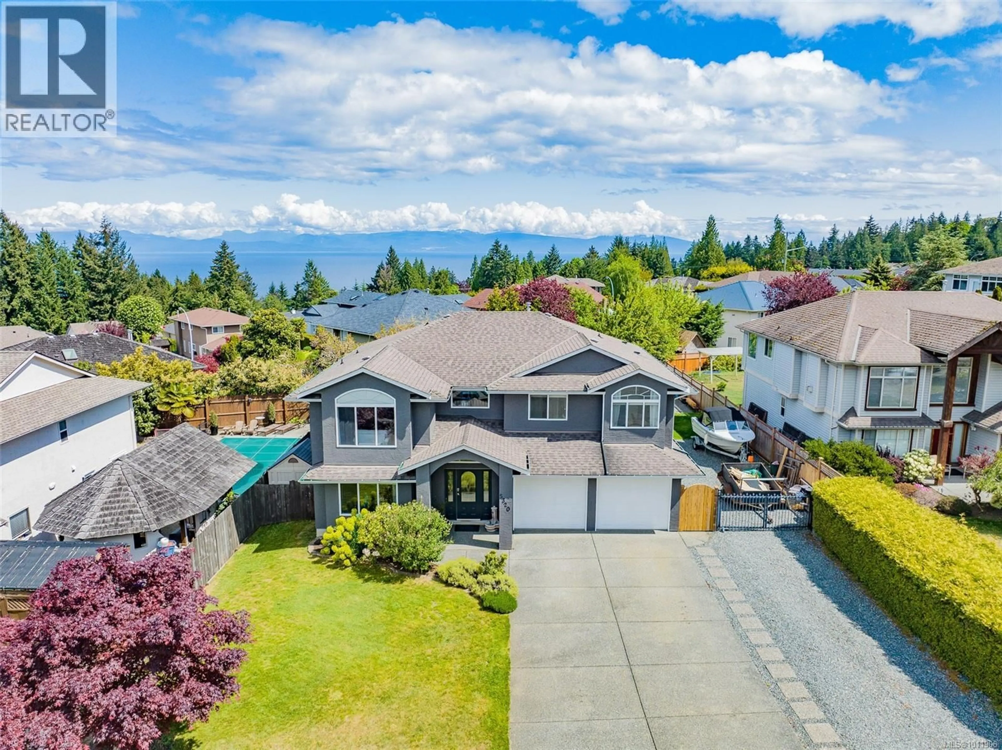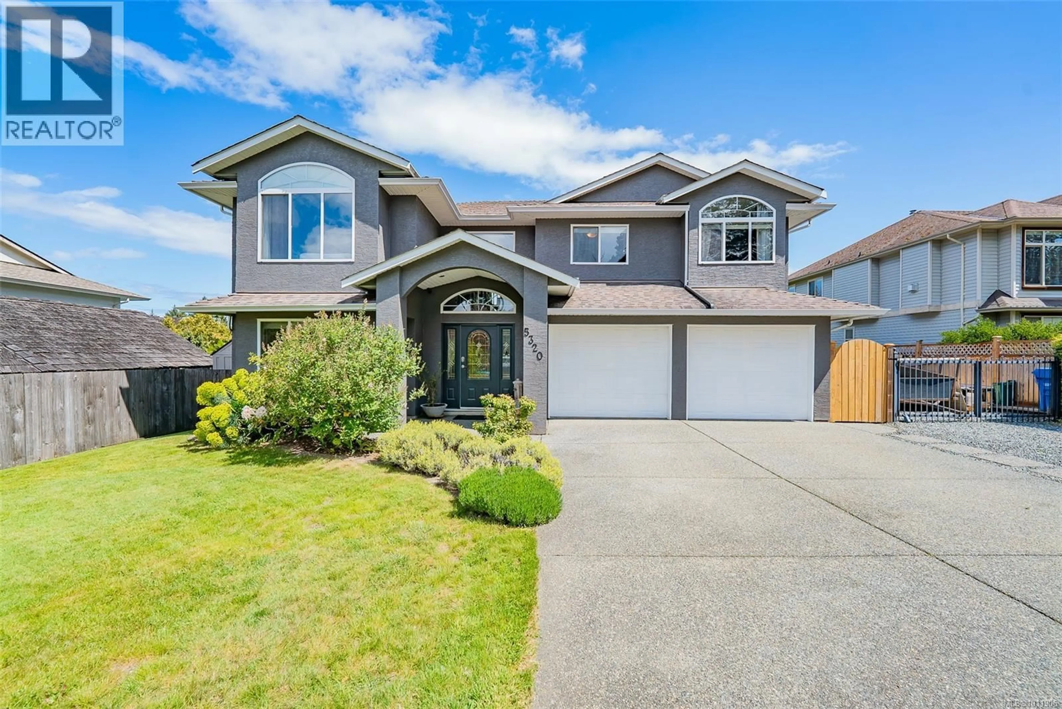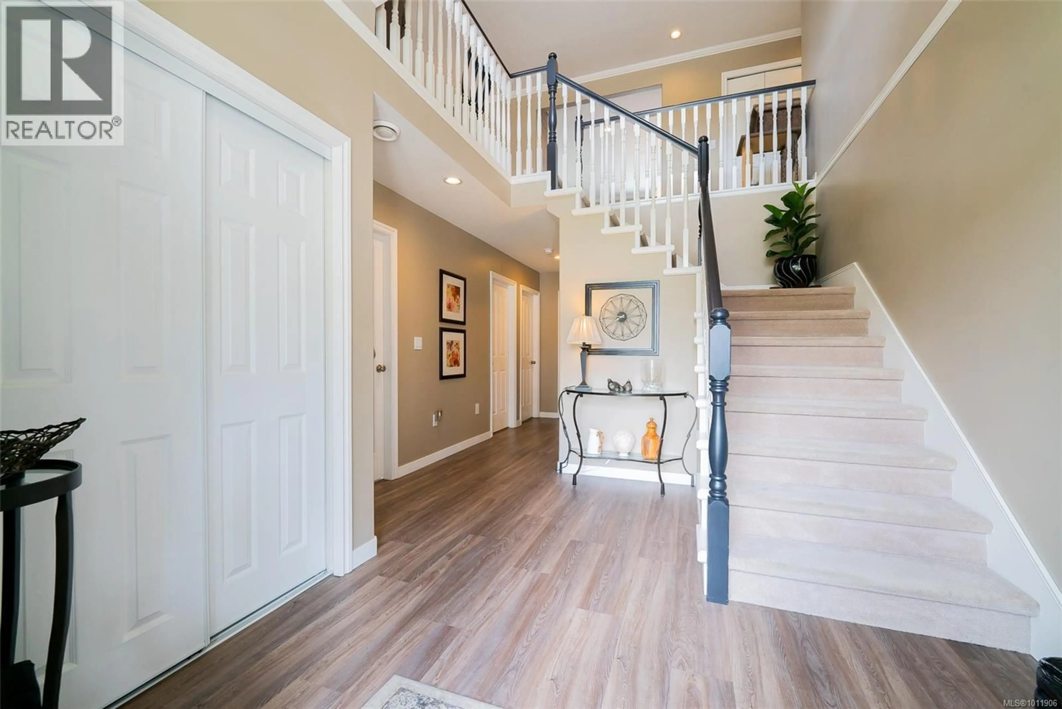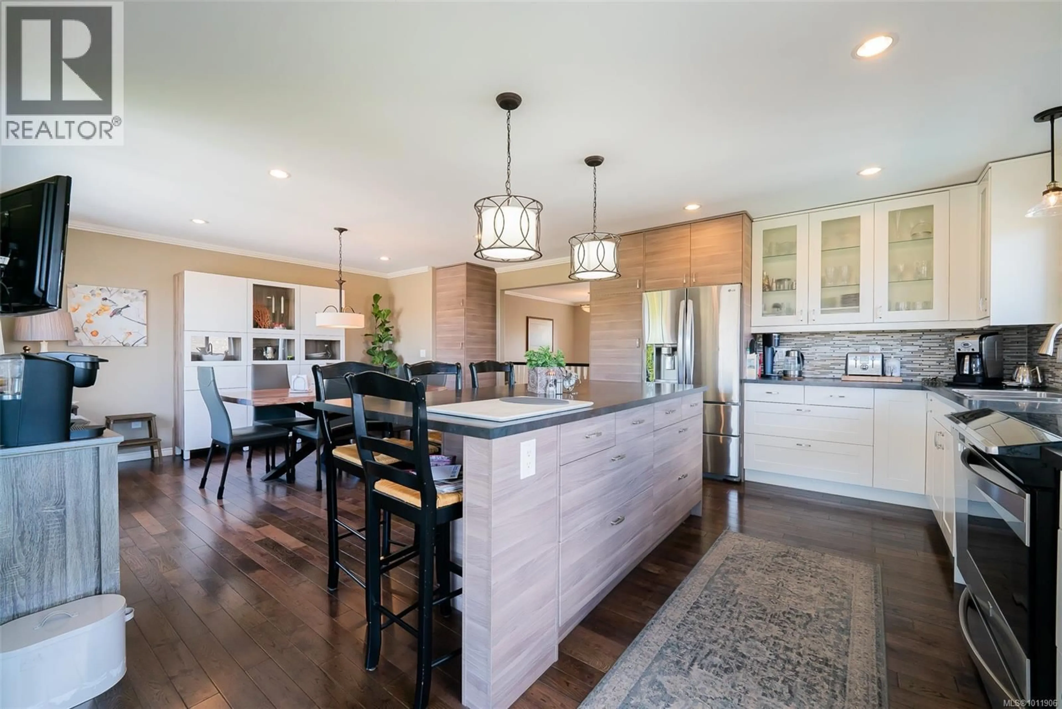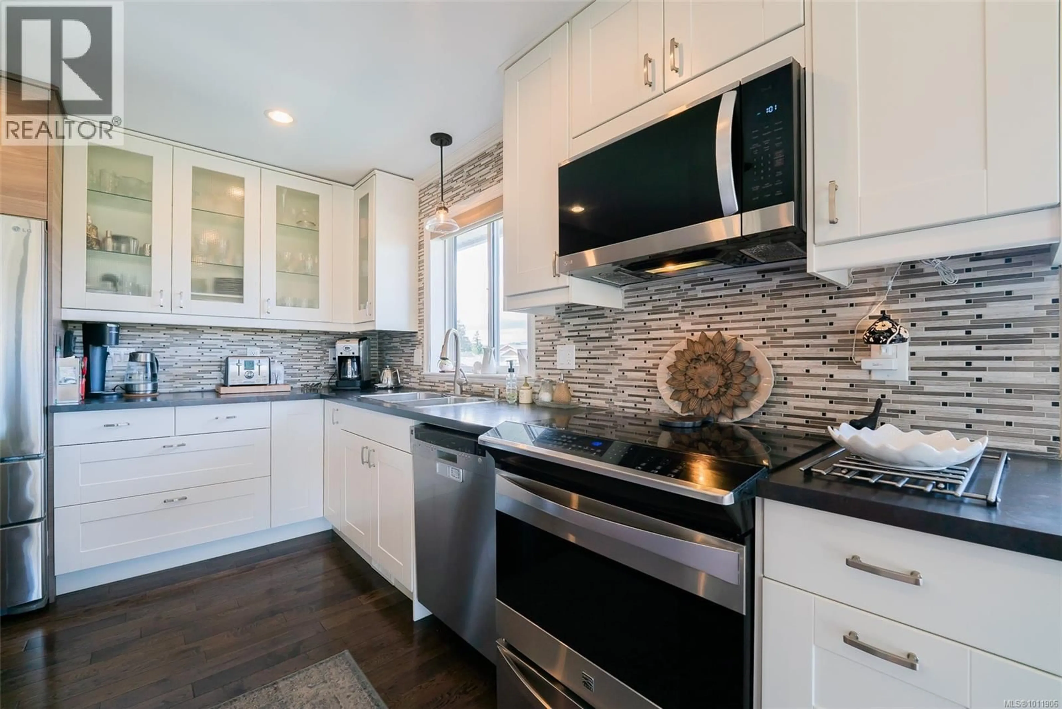5320 KENWILL DRIVE, Nanaimo, British Columbia V9T5Z8
Contact us about this property
Highlights
Estimated valueThis is the price Wahi expects this property to sell for.
The calculation is powered by our Instant Home Value Estimate, which uses current market and property price trends to estimate your home’s value with a 90% accuracy rate.Not available
Price/Sqft$375/sqft
Monthly cost
Open Calculator
Description
Ocean view in North Nanaimo with Additional accommodation. Welcome to the meticulously cared-for home with an option for six bedrooms, sitting on the biggest manicured lots in the neighborhood. The land's design and size are rare when compared to most other properties, allowing you to use and enjoy the West Coast lifestyle. The house is positioned so that you can watch the sunset and the ocean views from the renovated and open-plan Kitchen. The primary bedroom is also on the home's ocean side, and it has a recently renovated bathroom with a full stand-alone soaker tub and a separate shower enclosure. The main bathroom has been updated with tasteful tile work and has a tub shower insert. Other recent upgrades include an efficient Heat Pump/AC unit, fresh exterior paint, and a fully landscaped & fenced yard with irrigation. The backyard has been developed to allow a private sitting area under a gazebo, a fire pit, a large storage shed, and a garden area. Behind a secure gate, there is storage for larger toys, such as boats & RVs, at the side of the house. With over 3000 sqft of living space, the design allows you to keep the suite as a part of the home or use it for additional income as an unauthorised suite. The workout room downstairs could also be conveniently used as a 6th bedroom. This home is worth a visit and is located close to parks, all levels of schooling, and shopping. (id:39198)
Property Details
Interior
Features
Main level Floor
Primary Bedroom
12 x 14Living room
13 x 16Kitchen
10 x 10Ensuite
Exterior
Parking
Garage spaces -
Garage type -
Total parking spaces 2
Property History
 44
44
