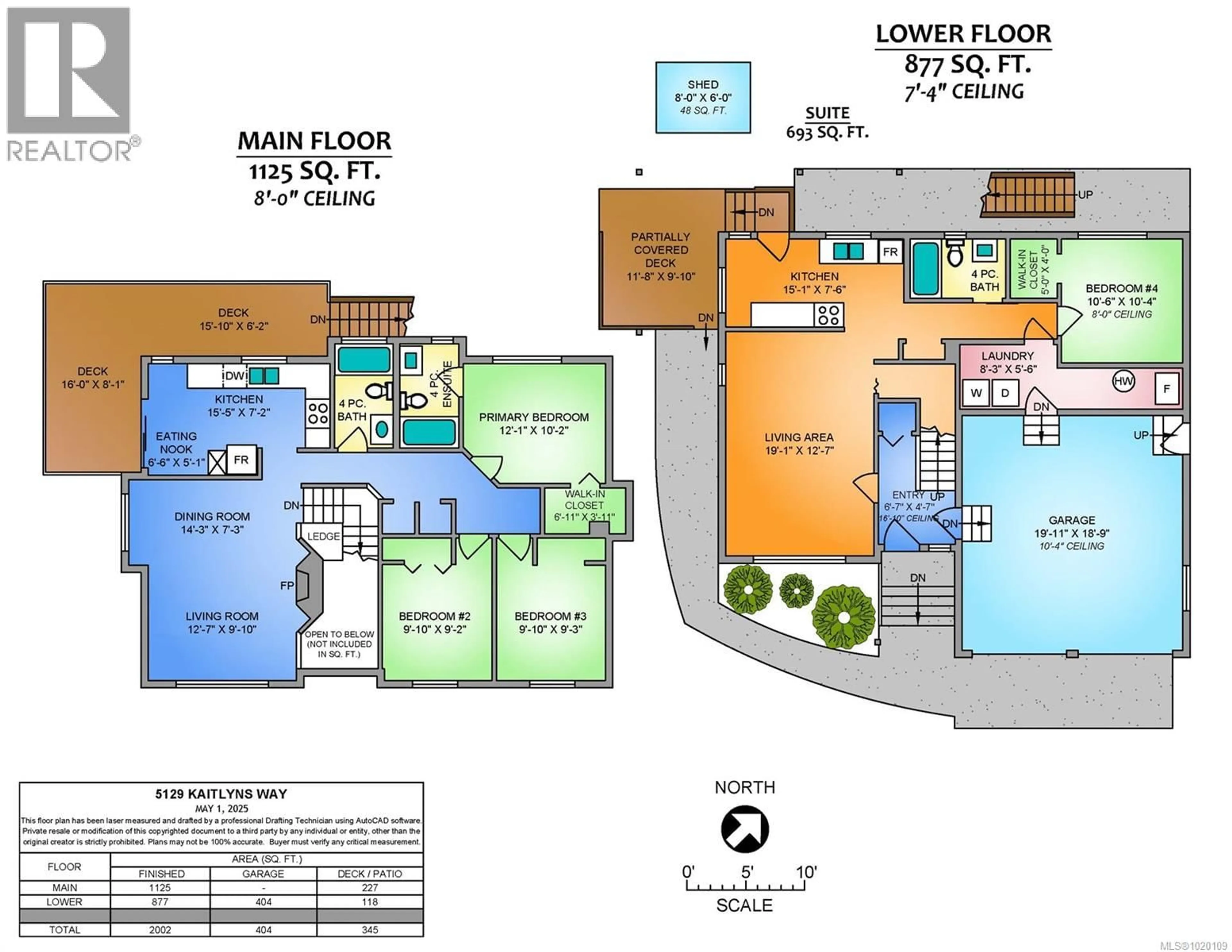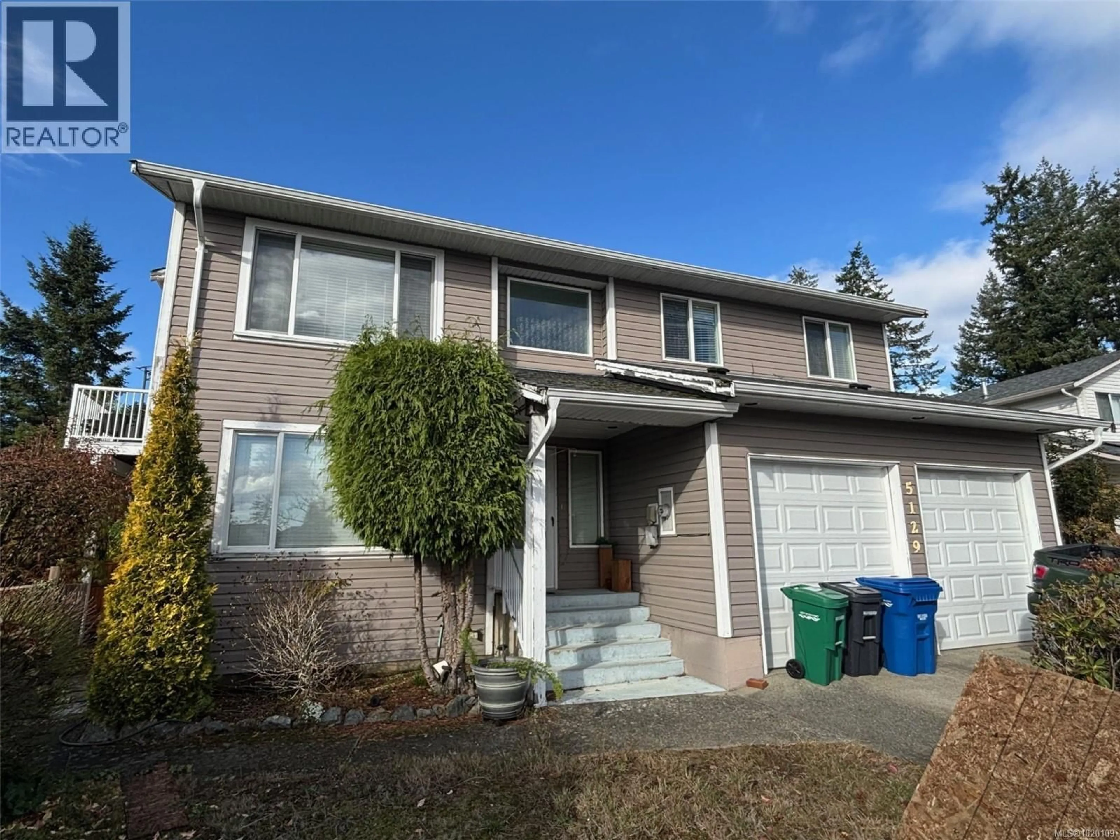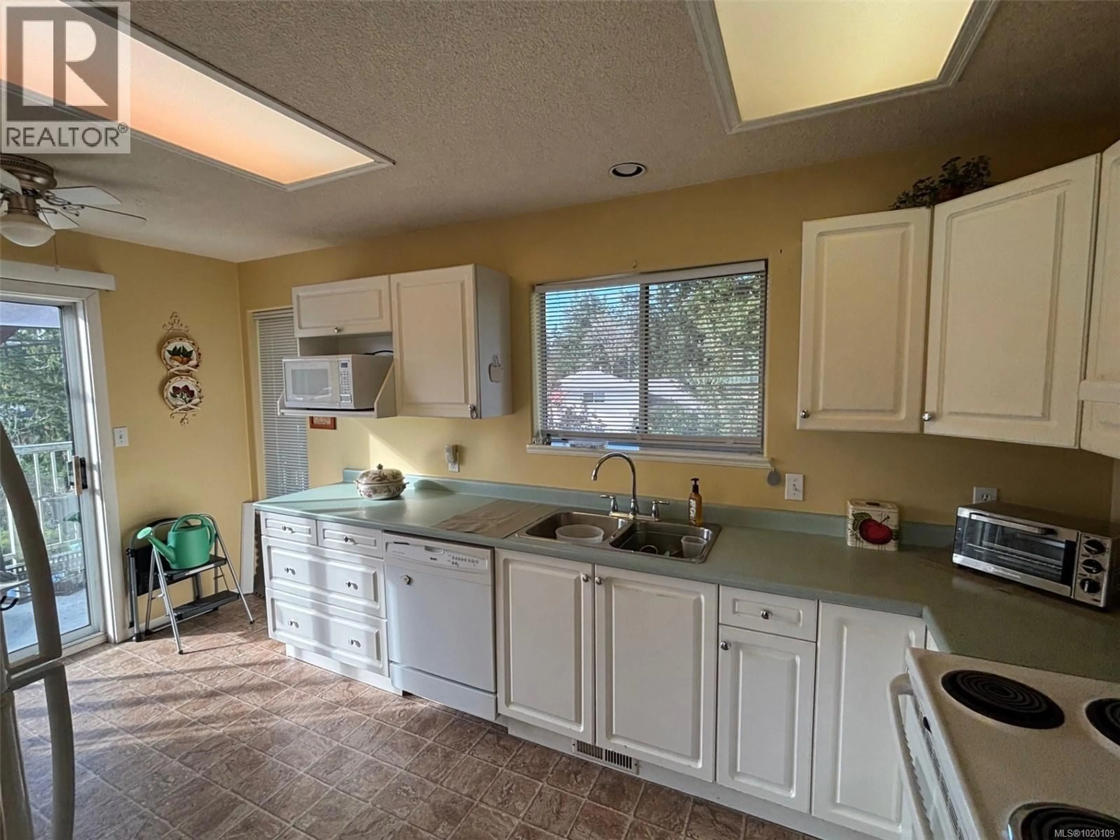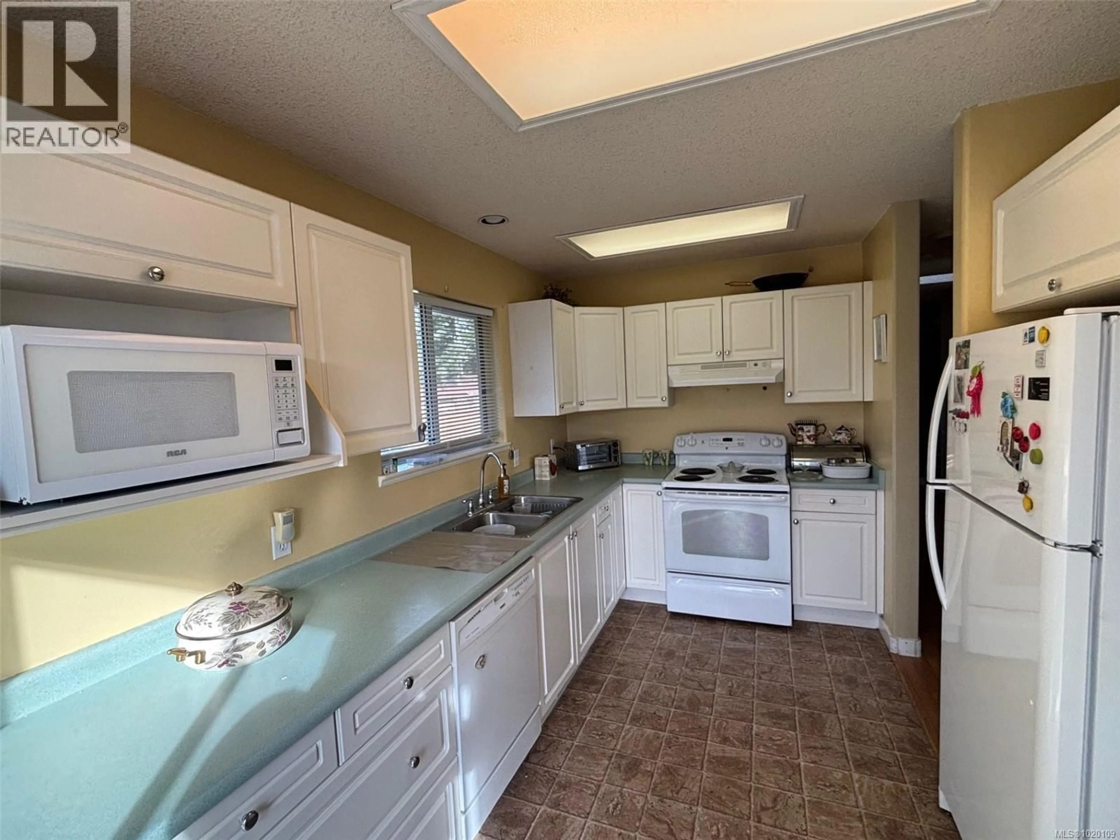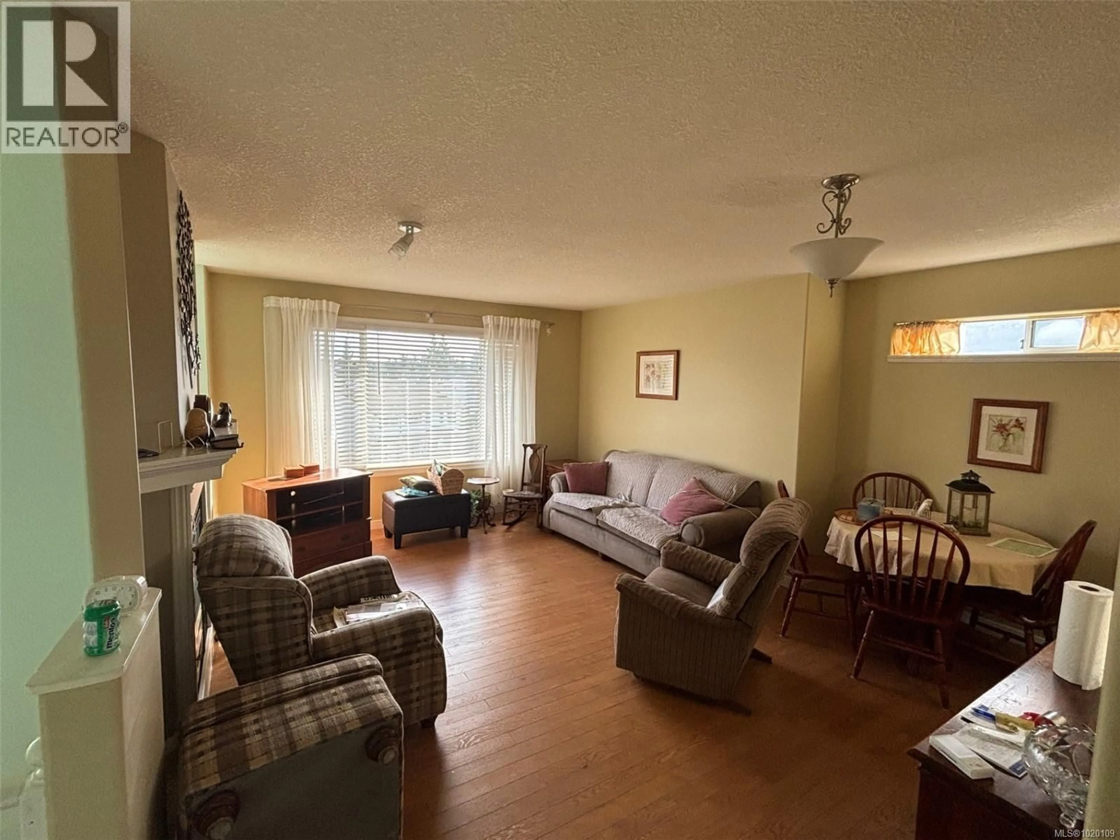5129 KAITLYNS WAY, Nanaimo, British Columbia V9T5W1
Contact us about this property
Highlights
Estimated valueThis is the price Wahi expects this property to sell for.
The calculation is powered by our Instant Home Value Estimate, which uses current market and property price trends to estimate your home’s value with a 90% accuracy rate.Not available
Price/Sqft$348/sqft
Monthly cost
Open Calculator
Description
Bring your ideas and a little TLC to this 2002 sq ft home located in one of the area’s most desirable neighbourhoods. With 4 bedrooms and 3 bathrooms, this property offers endless potential for families, investors, or those looking for a project with big rewards. The main level features spacious living areas that flow onto a large deck — perfect for entertaining or enjoying the beautiful mountain views. Downstairs, you’ll find a 1-bedroom in-law suite with its own entrance, ideal for extended family, guests, or additional income potential. A 2-car garage provides plenty of parking and storage, while the detached shed offers extra space for tools &hobbies. Set in a quiet, well-established area, this home combines strong fundamentals with great bones — a perfect canvas to renovate and make your own. With its excellent location, ample living space, and stunning natural backdrop, this property is a rare opportunity you won’t want to miss. Don’t miss out — bring your vision and unlock this home’s full potential! (id:39198)
Property Details
Interior
Features
Main level Floor
Primary Bedroom
10'2 x 12'1Kitchen
7'2 x 15'5Living room
9'10 x 12'7Dining nook
5'1 x 6'6Exterior
Parking
Garage spaces -
Garage type -
Total parking spaces 2
Property History
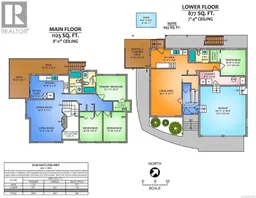 10
10
