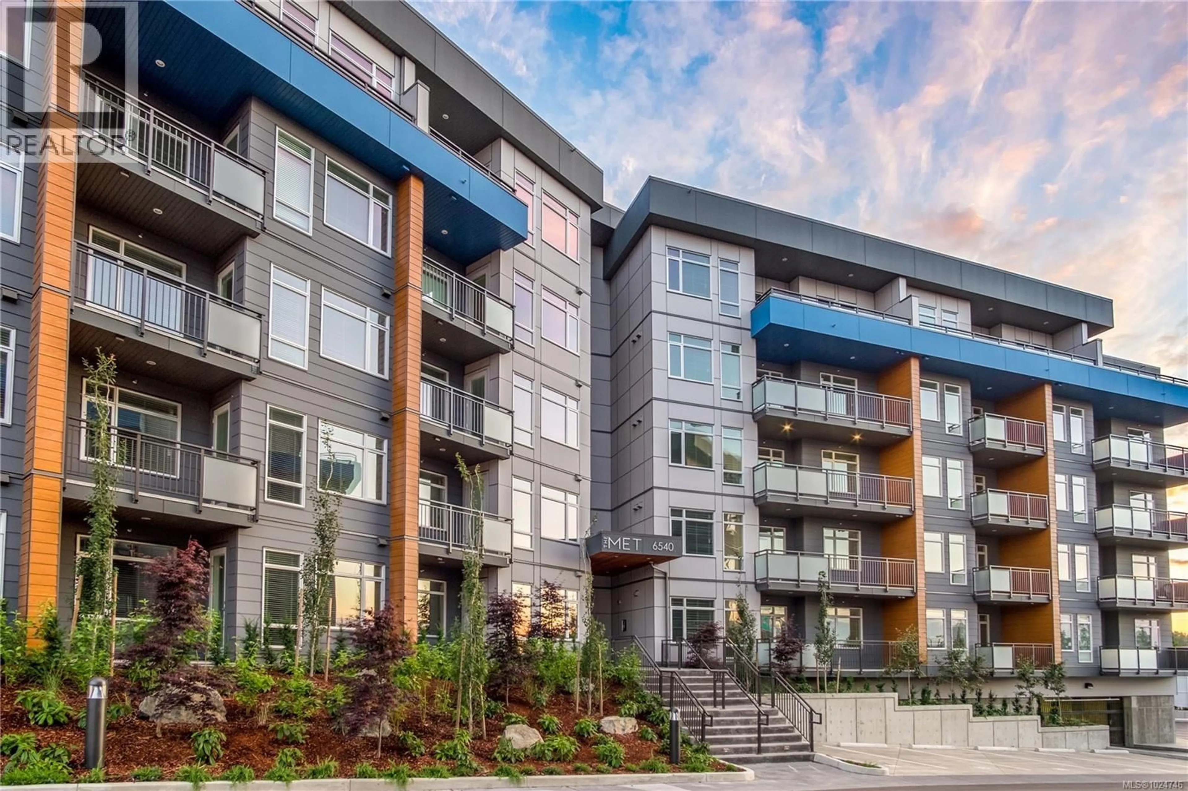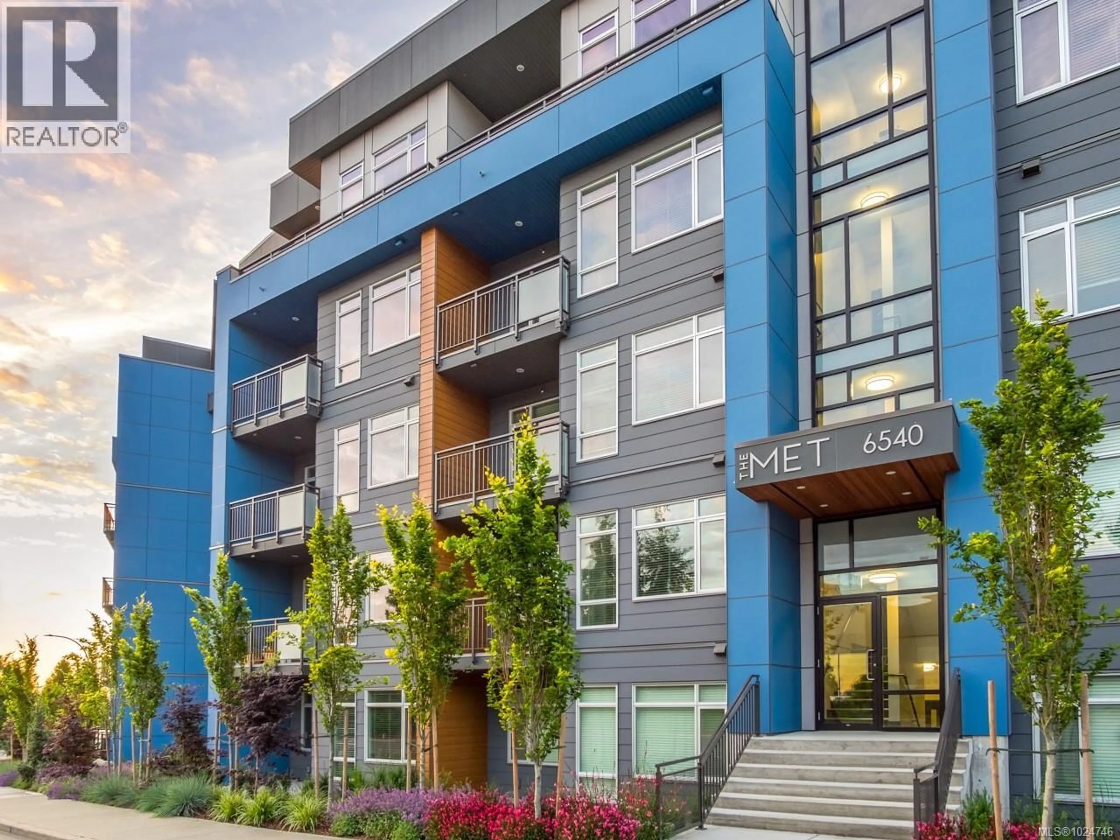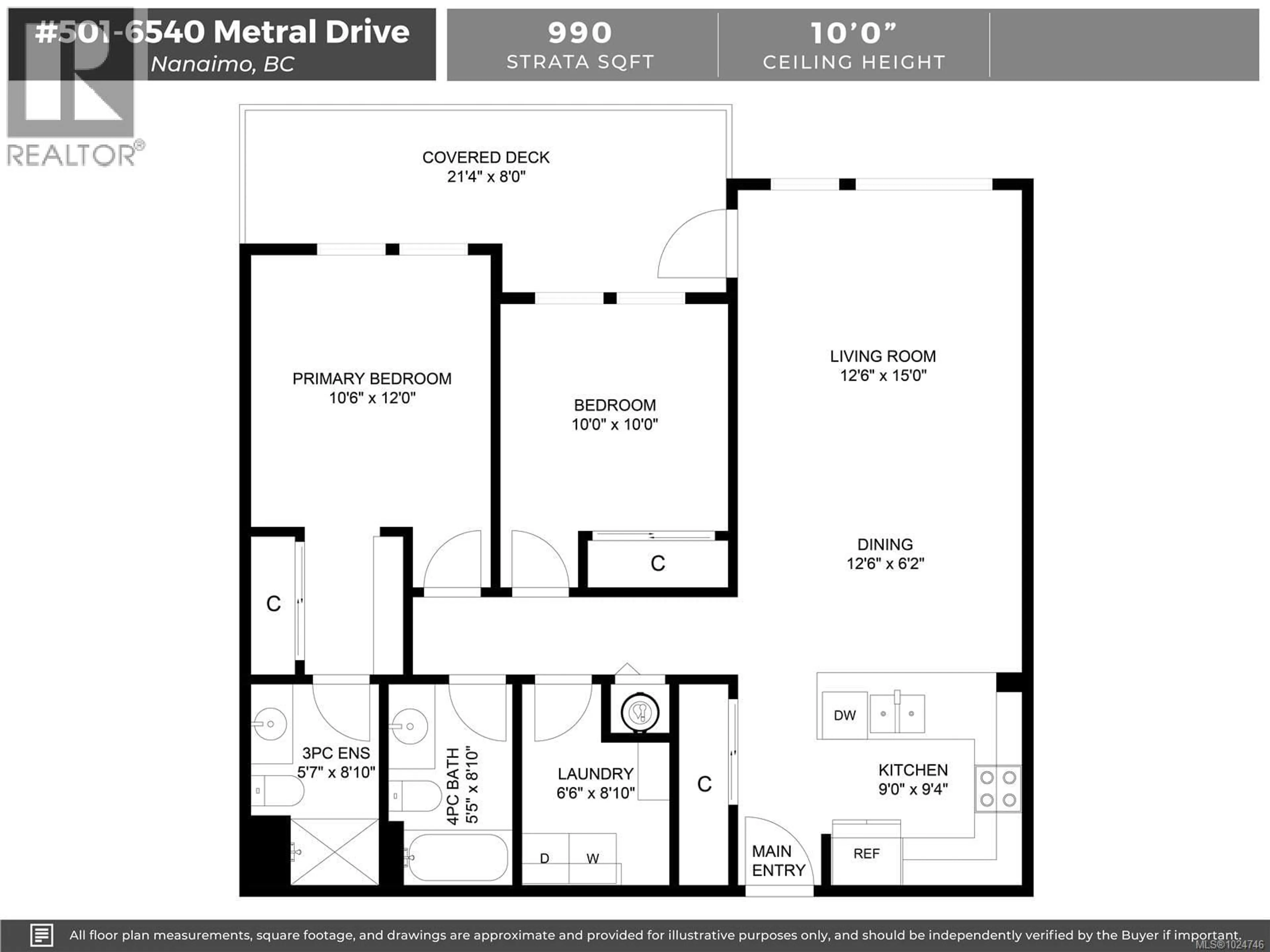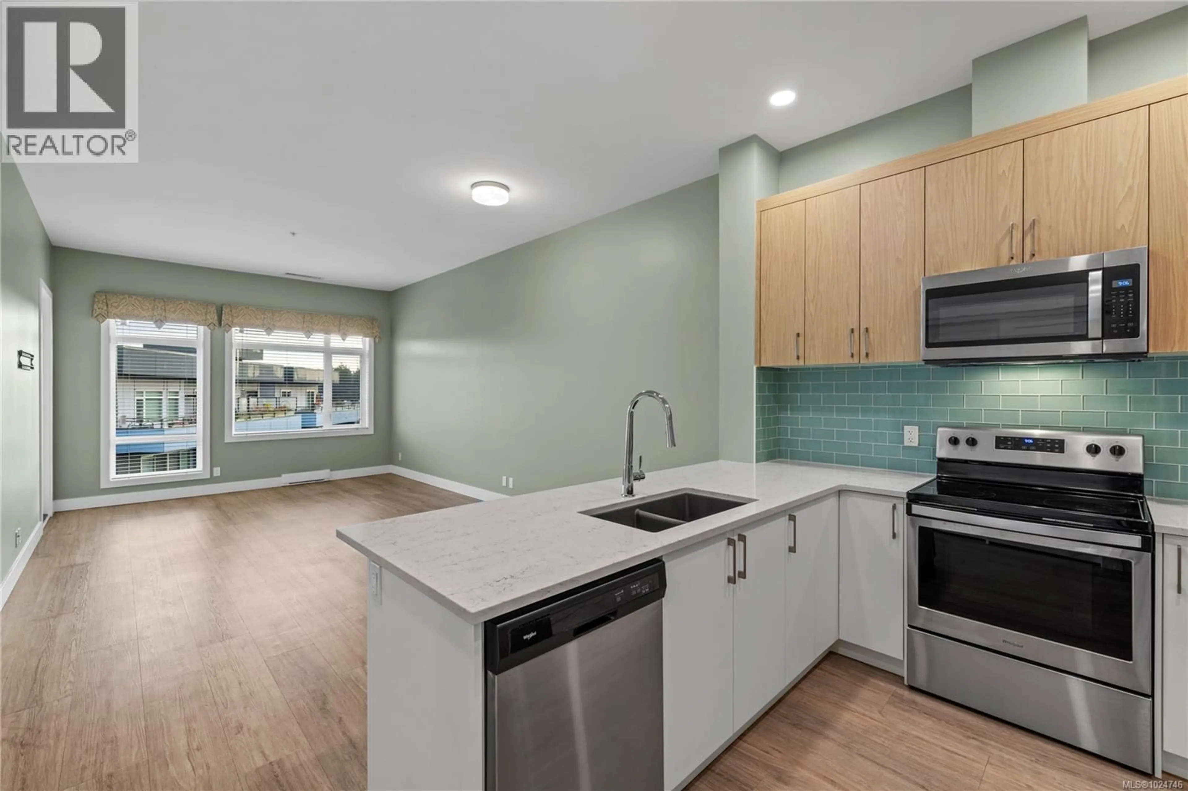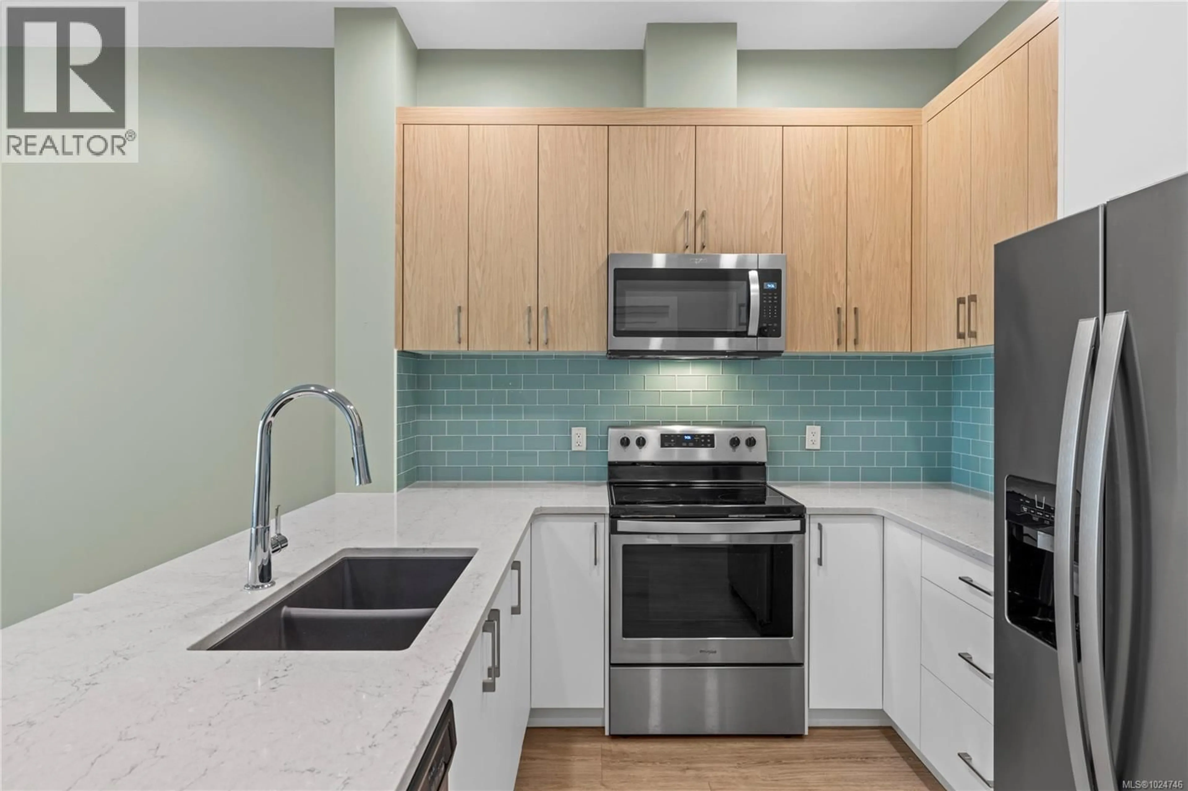501 - 6540 METRAL DRIVE, Nanaimo, British Columbia V9L0L8
Contact us about this property
Highlights
Estimated valueThis is the price Wahi expects this property to sell for.
The calculation is powered by our Instant Home Value Estimate, which uses current market and property price trends to estimate your home’s value with a 90% accuracy rate.Not available
Price/Sqft$580/sqft
Monthly cost
Open Calculator
Description
Welcome to this immaculate penthouse at The Met—a 2 bedroom, 2 bathroom top-floor unit offering stunning ocean views and soaring 10 foot ceilings. This bright, open-concept home features floor-to-ceiling windows and a smart, functional layout. Located in one of Nanaimo’s most walkable areas, you're just a short stroll to over 200 amenities, including gyms, pet care, restaurants, grocery stores, a boutique butcher, bakery, and Woodgrove Mall. Includes underground parking and storage. Experience stylish, low-maintenance living with a West Coast vibe. Data and measurements approximate, to be verified if deemed important. (id:39198)
Property Details
Interior
Features
Main level Floor
Primary Bedroom
12'0 x 10'6Bedroom
10'0 x 10'0Living room
15'0 x 12'6Dining room
6'2 x 12'6Exterior
Parking
Garage spaces -
Garage type -
Total parking spaces 1
Condo Details
Inclusions
Property History
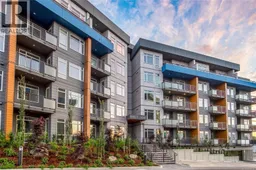 31
31
