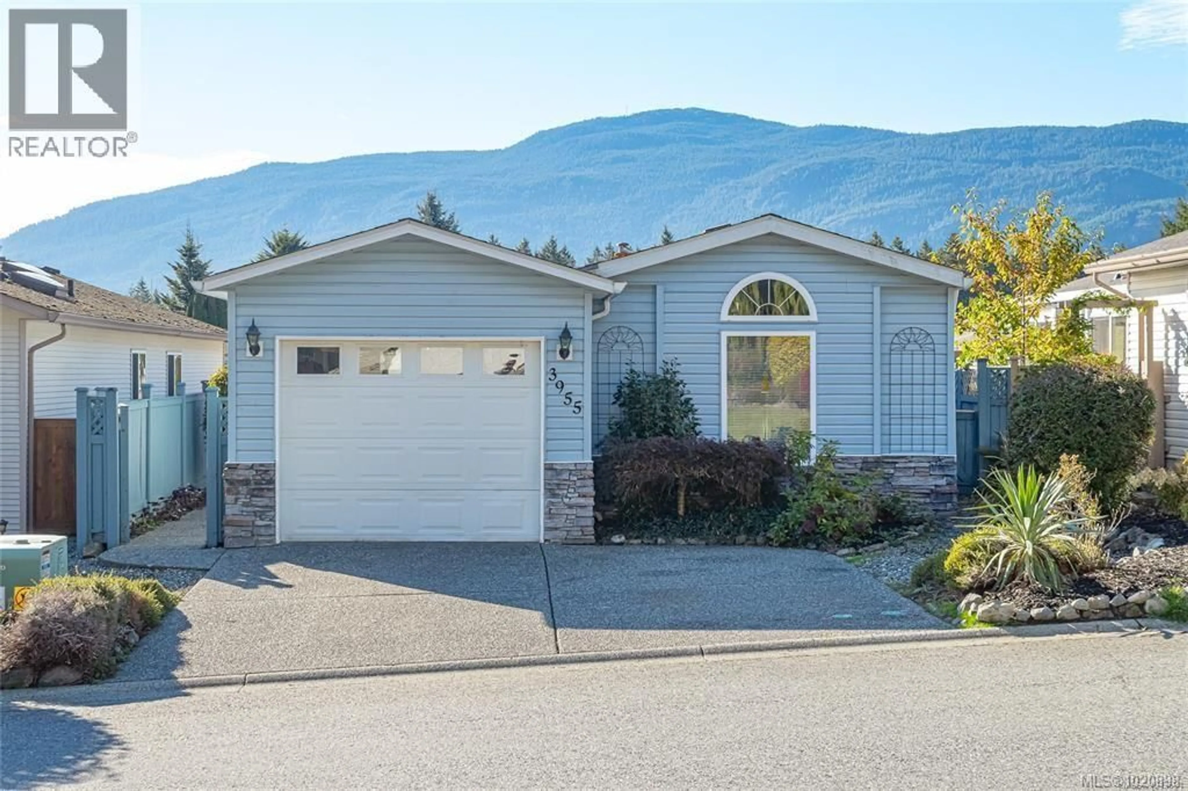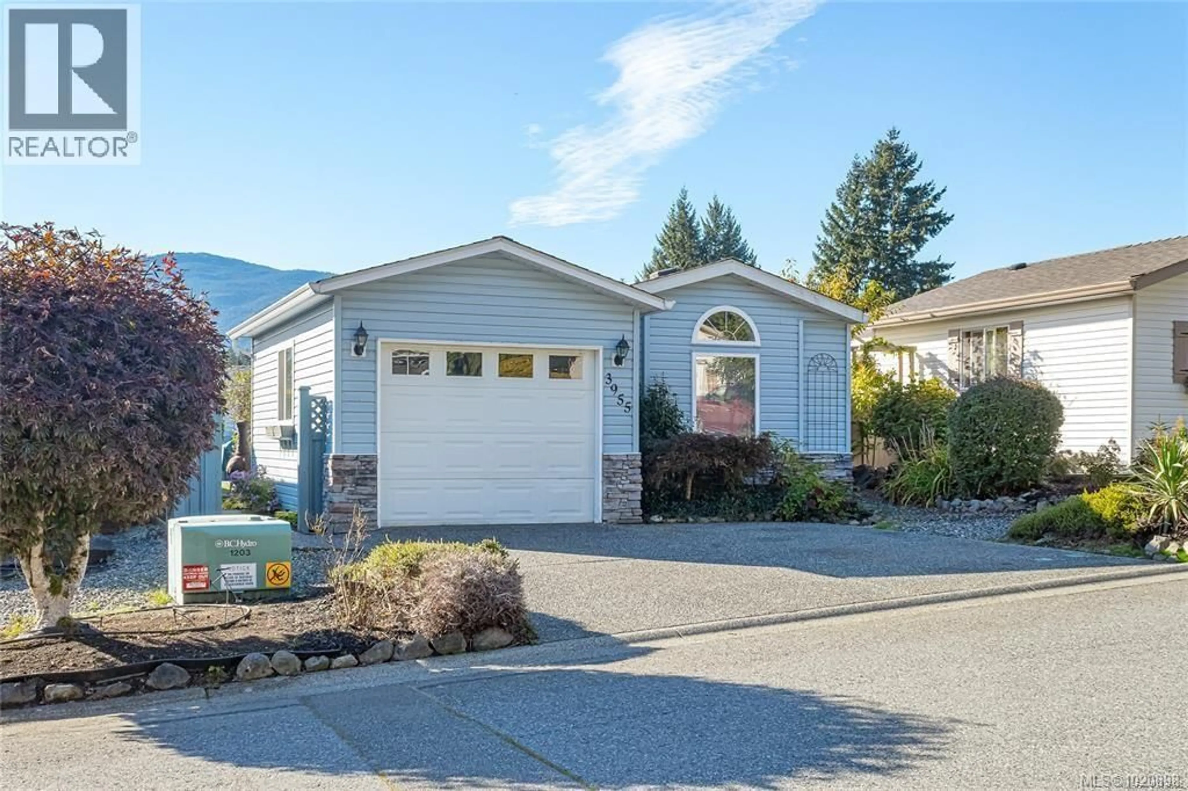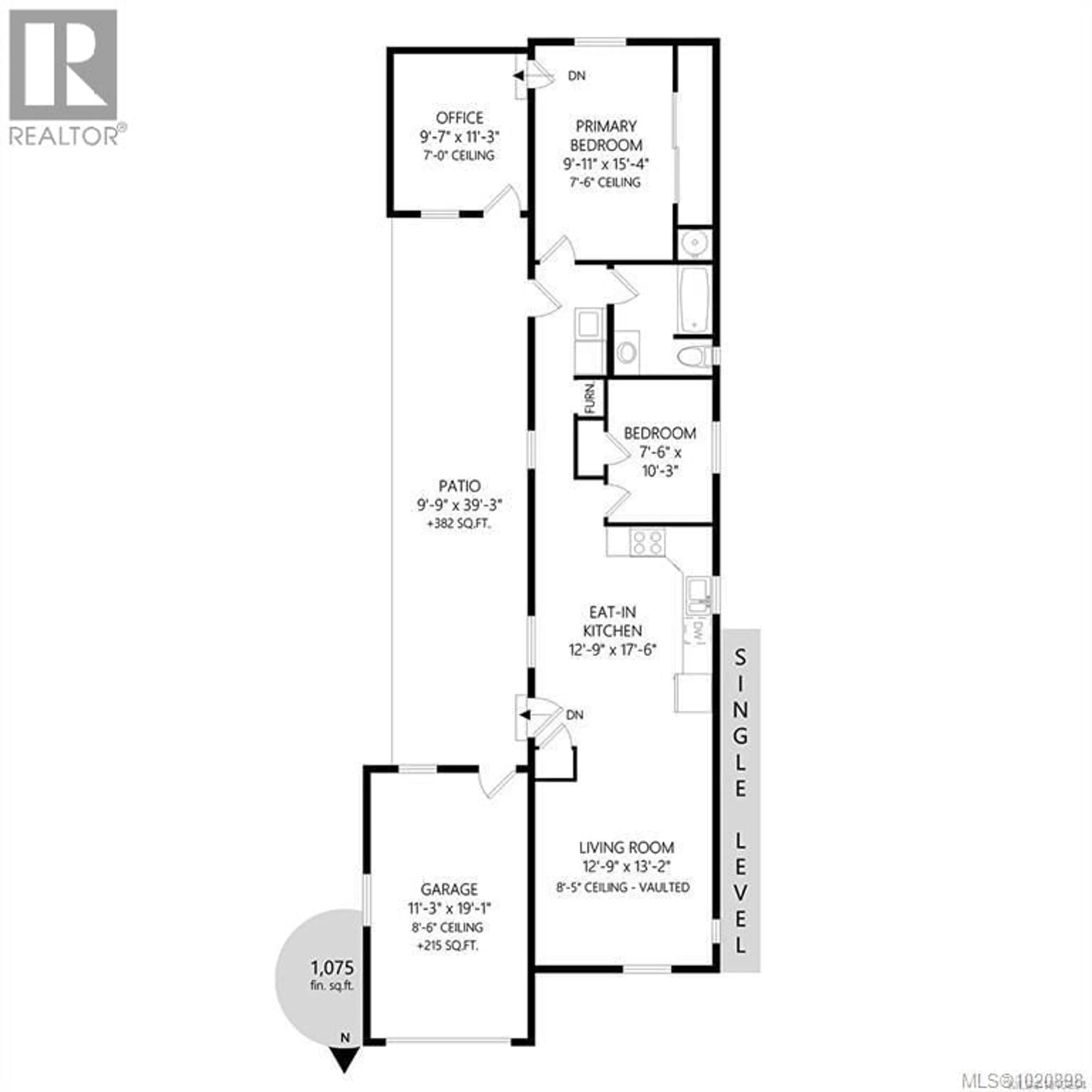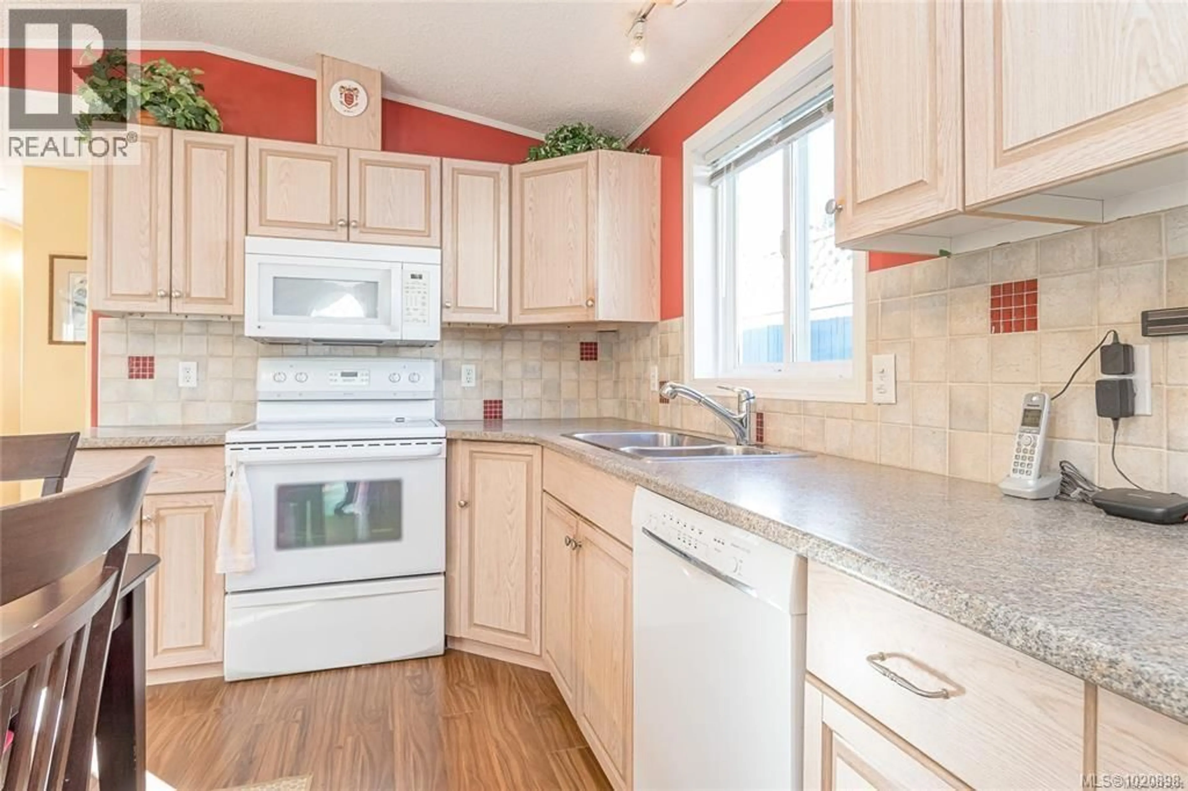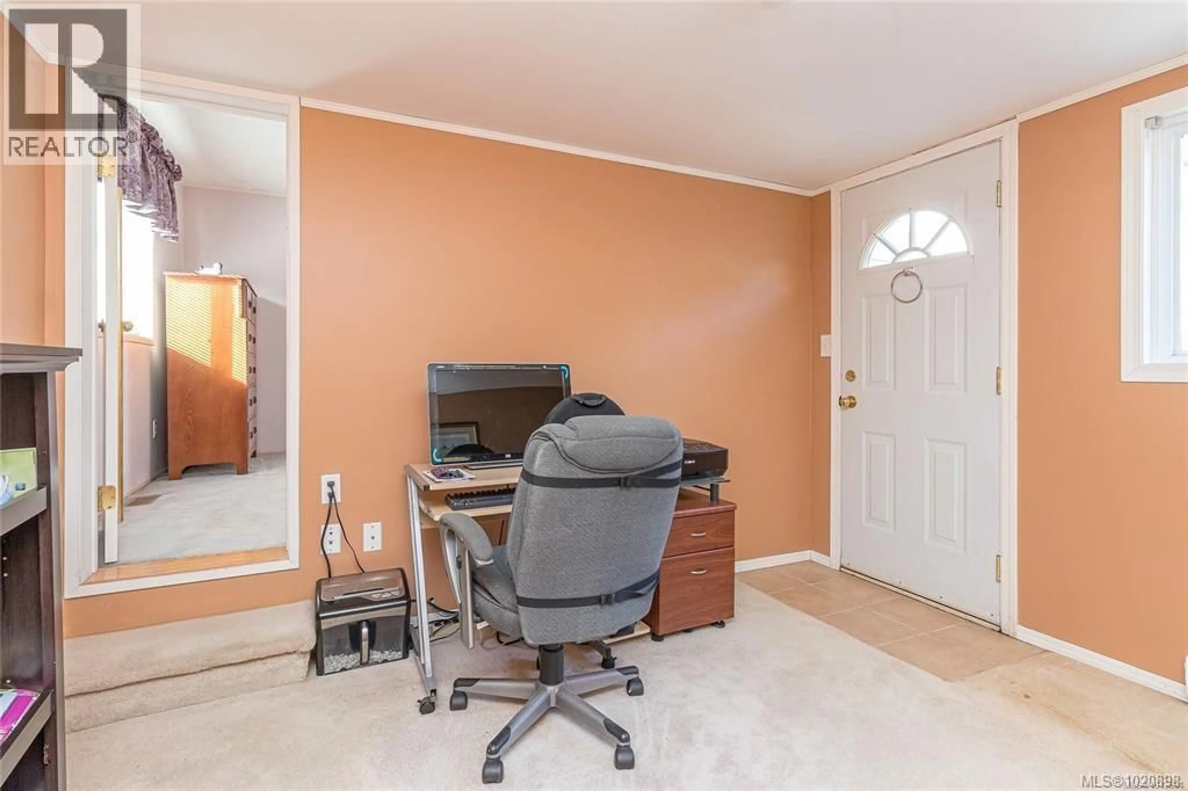3955 VALEWOOD DRIVE, Nanaimo, British Columbia V9T6B9
Contact us about this property
Highlights
Estimated valueThis is the price Wahi expects this property to sell for.
The calculation is powered by our Instant Home Value Estimate, which uses current market and property price trends to estimate your home’s value with a 90% accuracy rate.Not available
Price/Sqft$389/sqft
Monthly cost
Open Calculator
Description
An exceptional value in the prestigious, gated Deerwood Estates! This fully fenced 2-bedroom home with a garage holds a surprise—an additional bonus room with its own private entrance. Whether you need a third bedroom, office, gym, or creative studio, this flexible space gives you options. You’ll feel instantly at home in the open-concept kitchen and living area, highlighted by vaulted ceilings and warm, inviting tones. The lush “lawn” stays picture-perfect year-round thanks to high-quality astroturf already in place. With a newer roof and a convenient location near the park entrance, this home offers both comfort and practicality. In a desirable, pet-friendly community, this is a fantastic opportunity to enjoy Deerwood Estates at an unbeatable price—truly a place you’ll be proud to call home. (id:39198)
Property Details
Interior
Features
Main level Floor
Primary Bedroom
9'8 x 16'2Living room
Kitchen
Bedroom
9 x 11Exterior
Parking
Garage spaces -
Garage type -
Total parking spaces 2
Property History
 28
28
