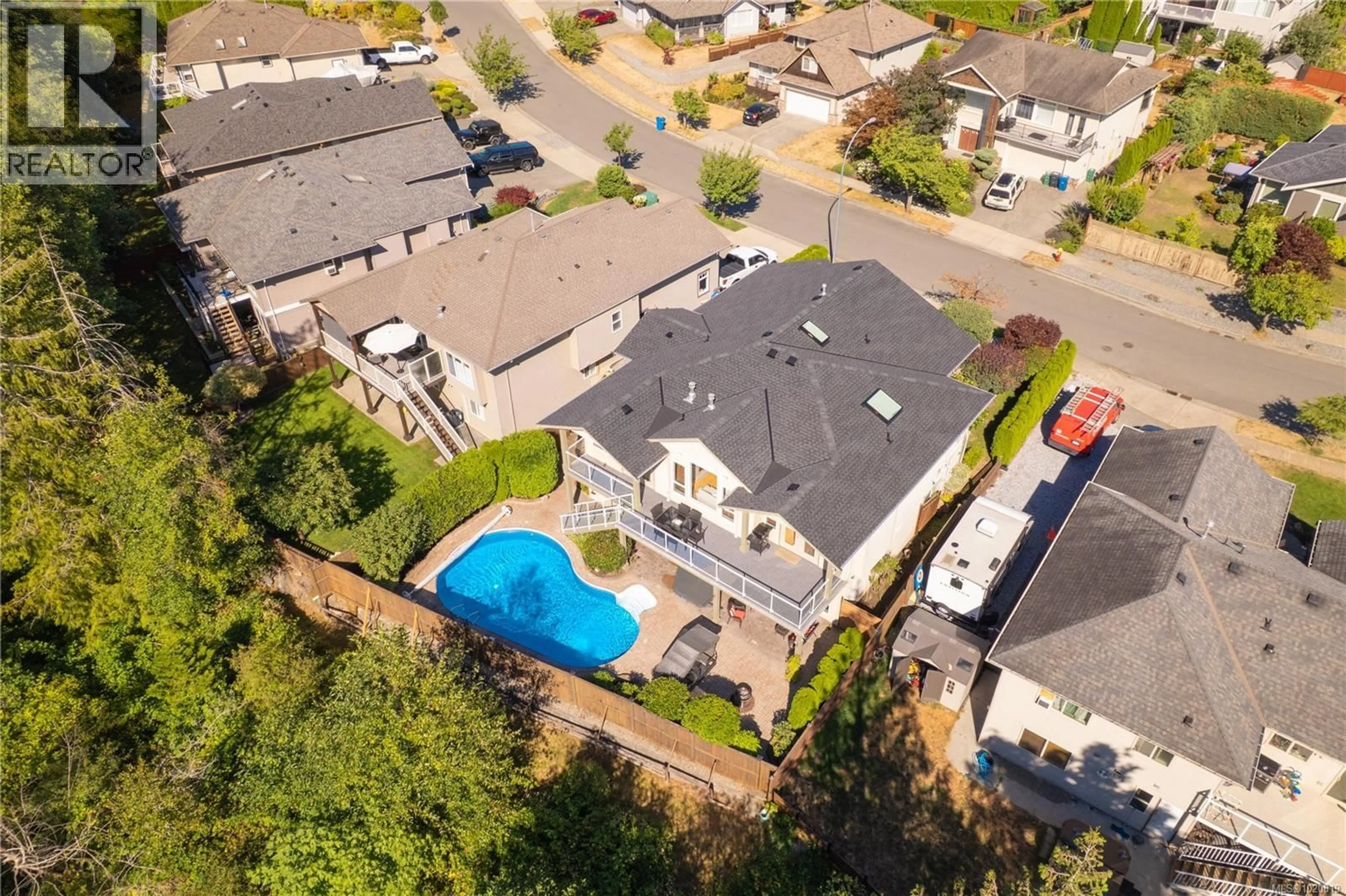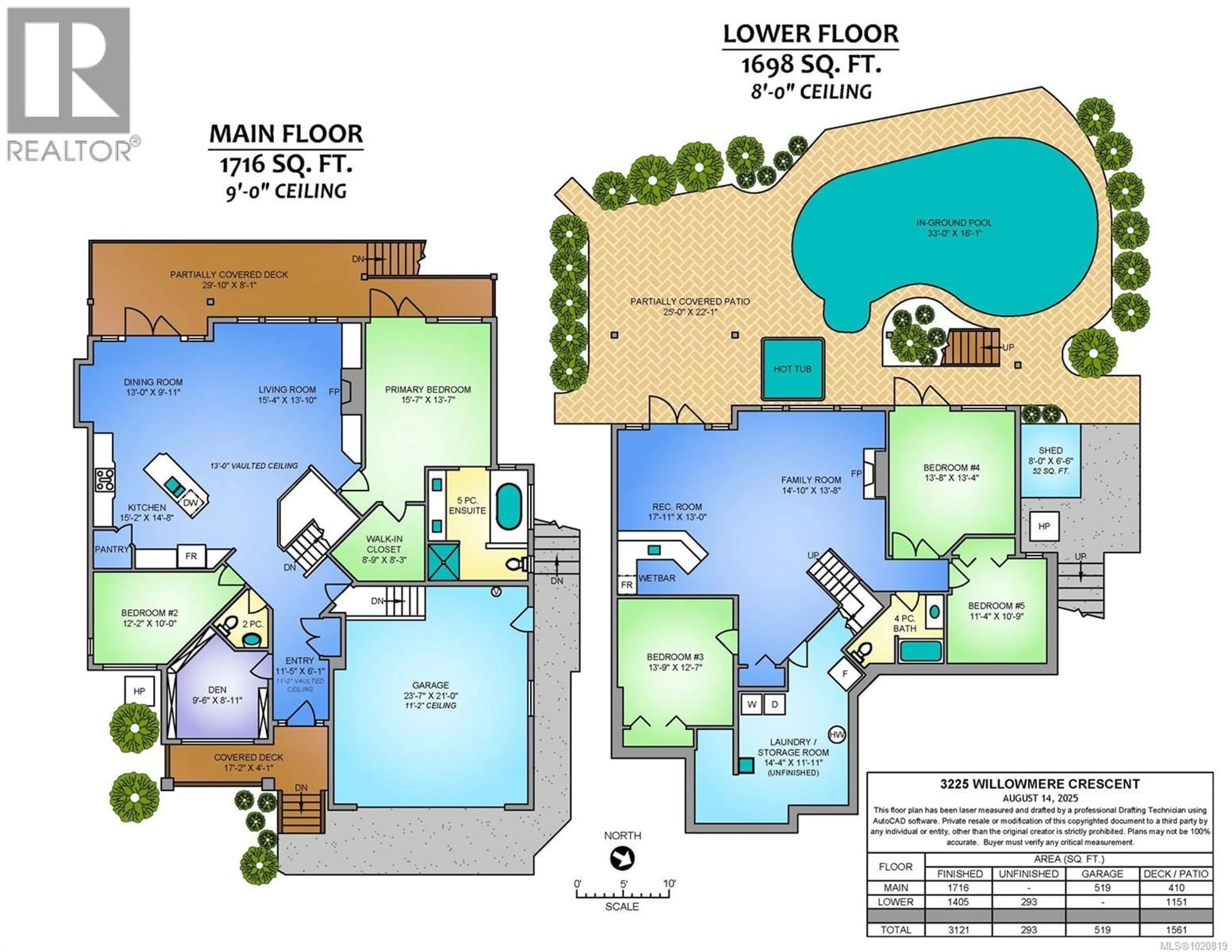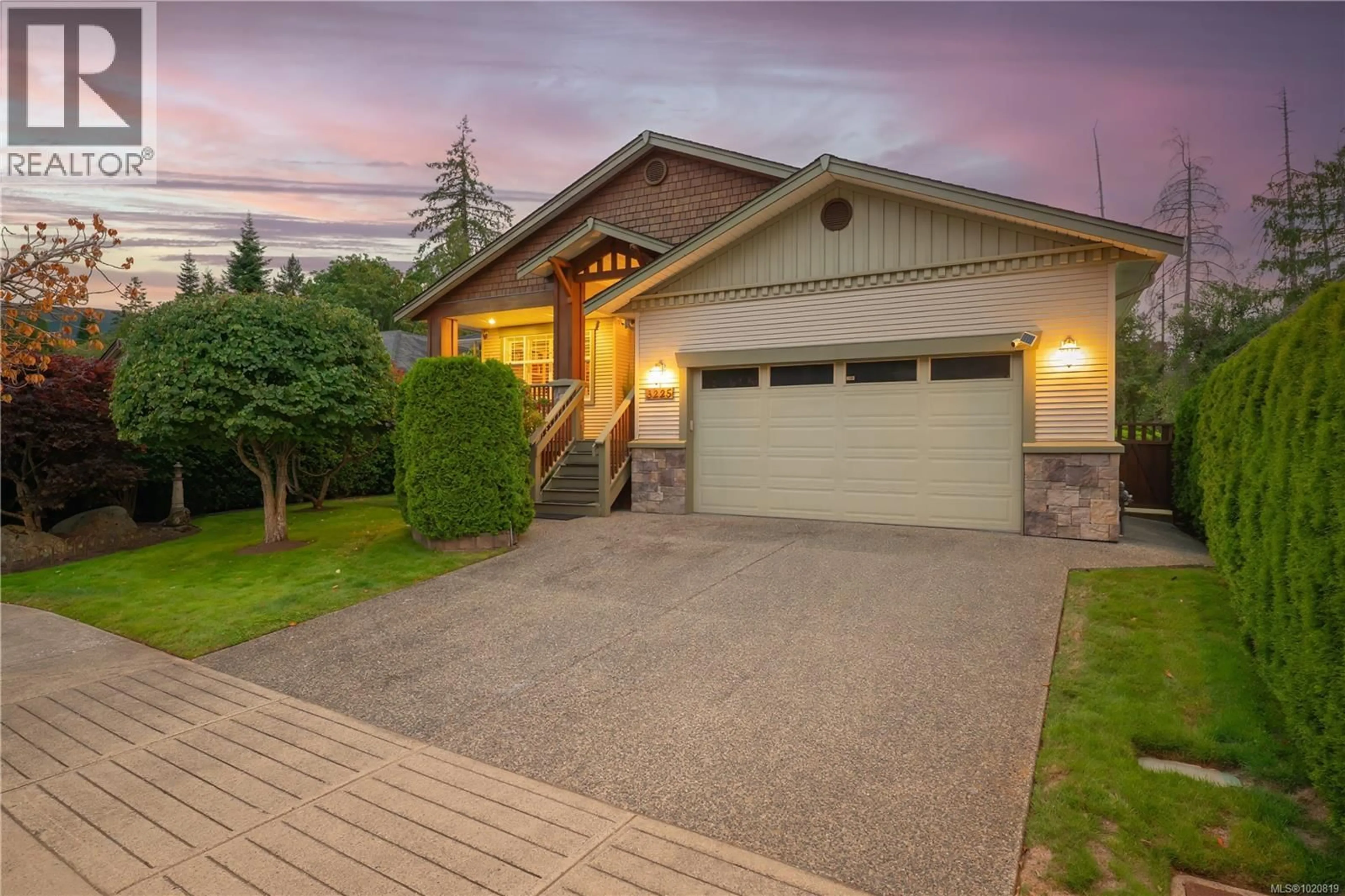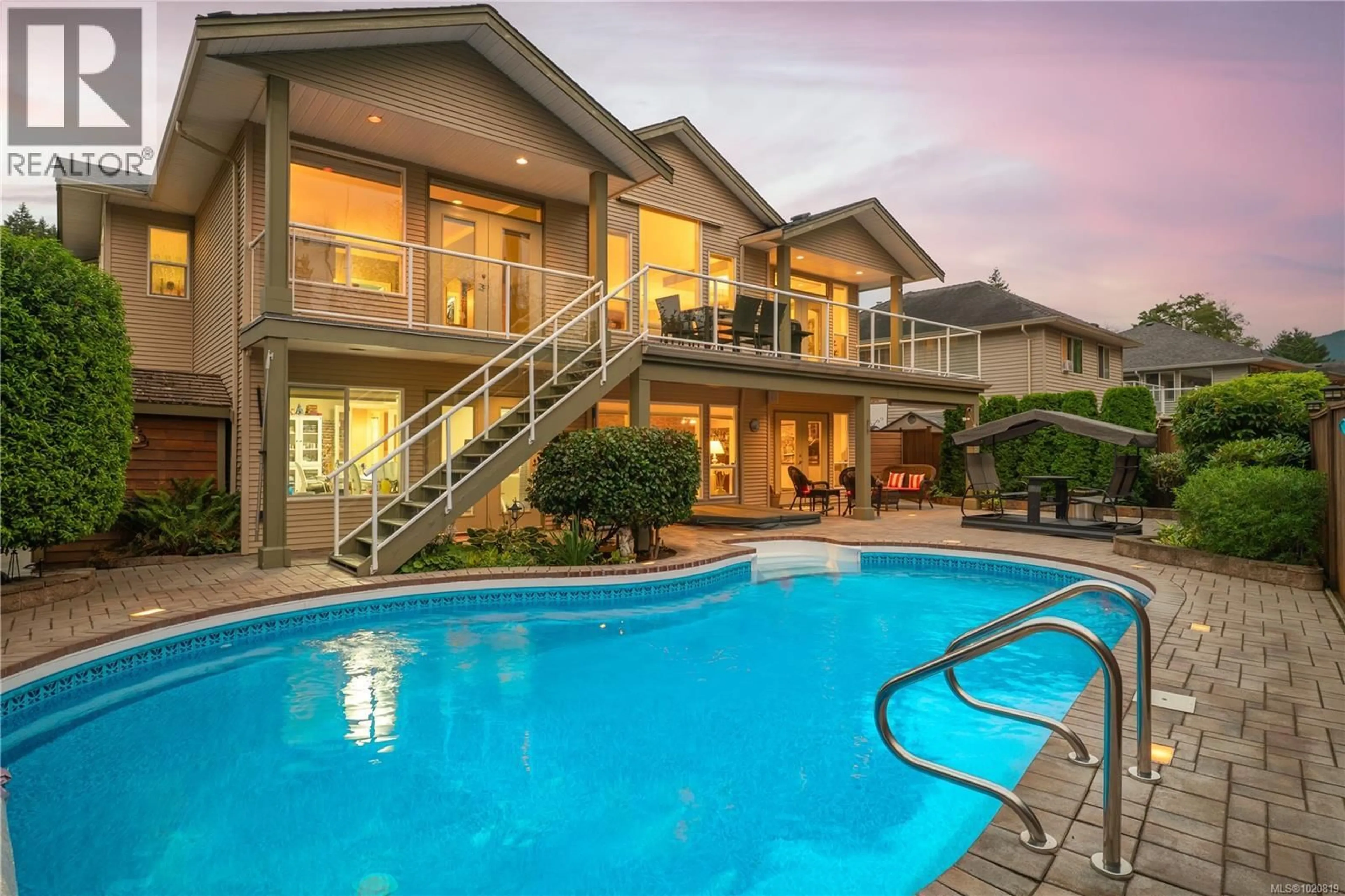3225 WILLOWMERE CRESCENT, Nanaimo, British Columbia V9T6R8
Contact us about this property
Highlights
Estimated valueThis is the price Wahi expects this property to sell for.
The calculation is powered by our Instant Home Value Estimate, which uses current market and property price trends to estimate your home’s value with a 90% accuracy rate.Not available
Price/Sqft$366/sqft
Monthly cost
Open Calculator
Description
Custom one-owner North Jingle Pot home with in-ground saltwater pool backing onto private treed parkland. Built in 2005 by Georgiaview Homes, this main-level entry with walkout basement features 9–14 ft ceilings, west-facing windows & maple hardwood. New systems include: 50 year roof, heat pump, high efficiency furnace, gas HWT, deck & pool pump. The primary suite overlooks the pool & trees offering a walk-in closet, spa-like ensuite & french doors to the deck. Timeless kitchen with quartz island, maple cabinets, walk-in pantry & gas range. Main floor also includes office, library & powder room. Lower level boasts a bar, 2 bedrooms, craft room & laundry/mechanical/storage plus backyard views. The private rear retreat has paver patio, firepit, built-in lighting & low-maintenance landscaping with 4-zone irrigation. Extras: gas fireplaces on both levels, heated tile, phantom screens, security & EV charger in dbl garage. Located on a quiet no-through street—this is a forever home! Contact Team Invest for your private viewing 250-739-5678 or www.TeamInvestWest.com for all features. (id:39198)
Property Details
Interior
Features
Lower level Floor
Patio
22'1 x 25'0Bedroom
10'9 x 11'4Recreation room
13'4 x 13'8Bathroom
Exterior
Parking
Garage spaces -
Garage type -
Total parking spaces 2
Property History
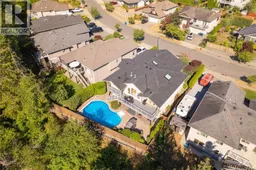 85
85
