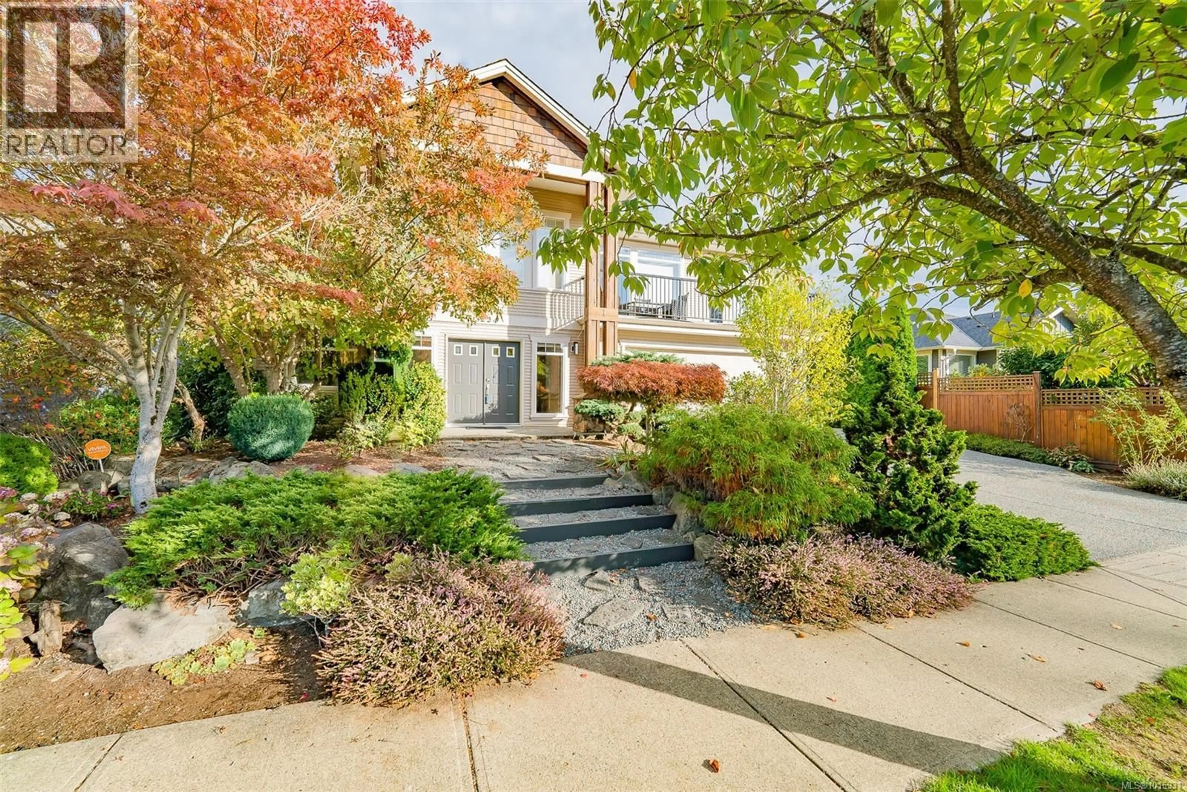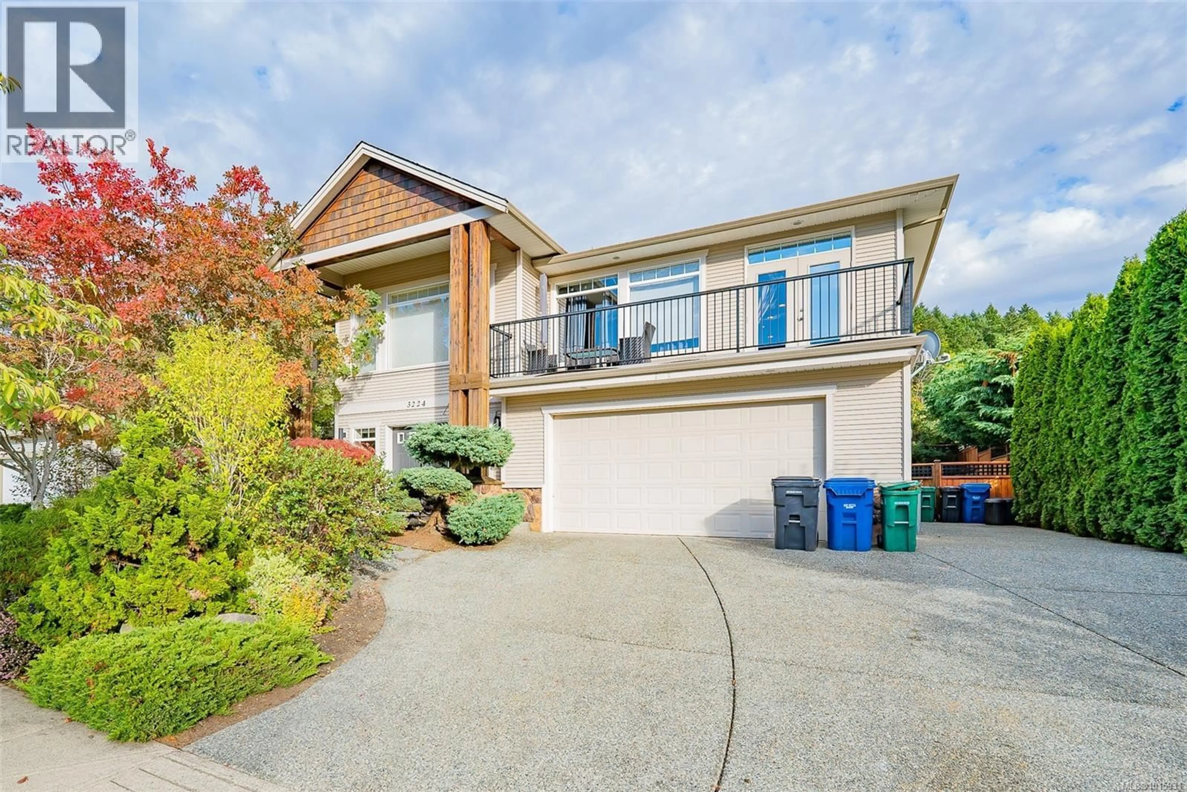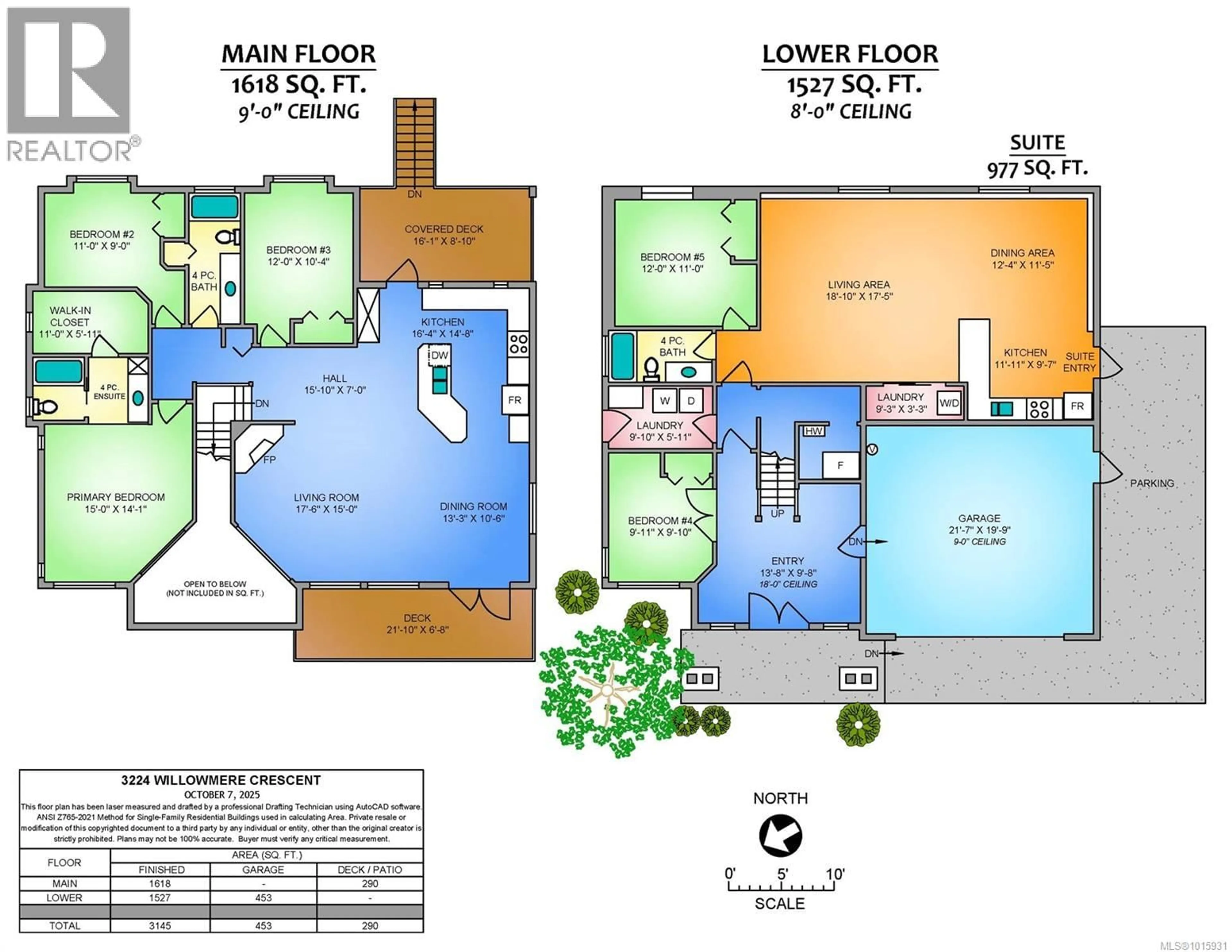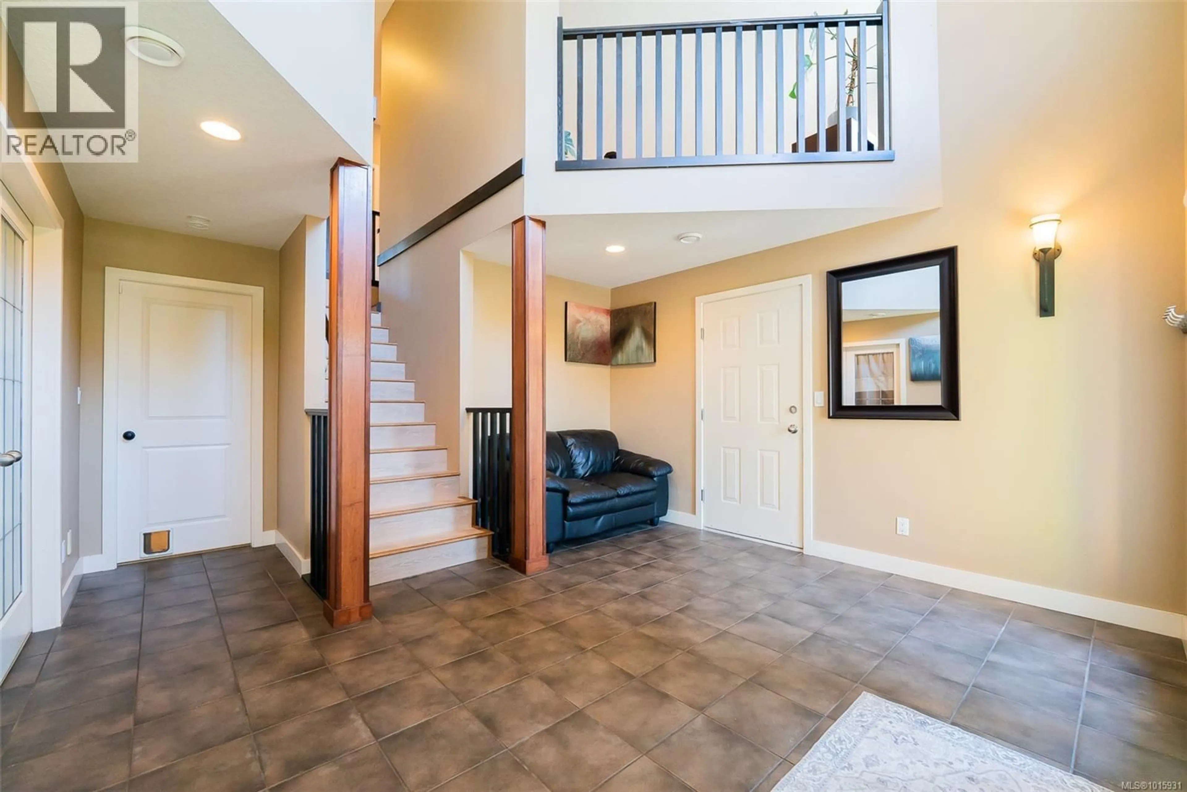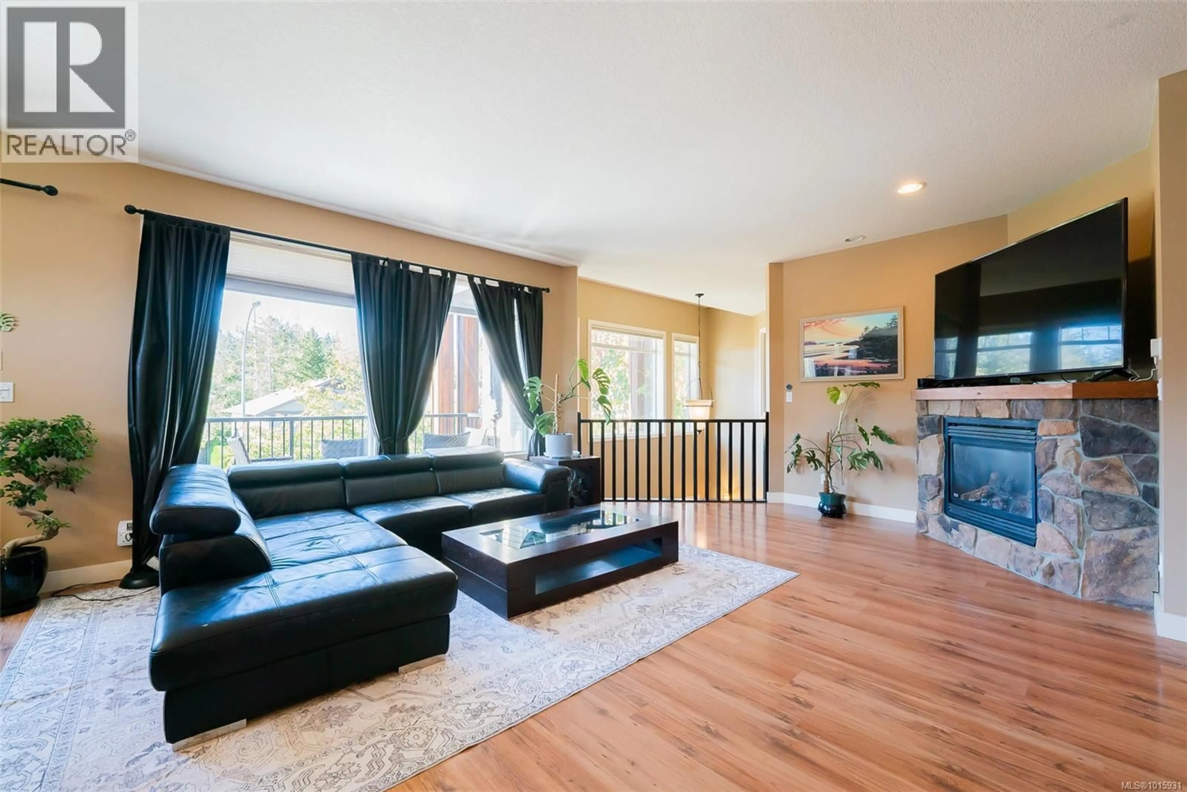3224 WILLOWMERE CRESCENT, Nanaimo, British Columbia V9T6R8
Contact us about this property
Highlights
Estimated valueThis is the price Wahi expects this property to sell for.
The calculation is powered by our Instant Home Value Estimate, which uses current market and property price trends to estimate your home’s value with a 90% accuracy rate.Not available
Price/Sqft$325/sqft
Monthly cost
Open Calculator
Description
Discover your perfect family home in the heart of the North Jingle Pot area of Nanaimo! Welcome to the desirable Avonlea estates. The home is nestled in a quiet friendly community where pride of ownership shines throughout. This is your chance to own a well maintained 5 bedroom, 3 bathroom, near 3200 sqft home with a spacious 1 bedroom legal suite in an ultra convenient location. Located minutes from all levels of schools, shopping, beaches, lakes, ferries, parks, trails, and golf courses. Step inside to a grand entryway with soaring 14 foot width and 18 foot ceilings and tons of natural light. On the entry level you have a bedroom, easy access to double garage, dedicated laundry room with side door and can connect the suite if desired. Upstairs, the spacious living room features a gas fireplace, large windows, easy access to the deck to soak in mountain views and afternoon sun. Also enjoy a gas furnace and hot water on demand for year-round comfort. The kitchen has a large island with a breakfast bar, double sink and access to the covered back deck to enjoy morning sun and coffee or watching kids and the dog play in the fully fenced back yard. Continuing through the upper level you have a 4 piece bath with new flooring, 2 spacious bedrooms and a primary bedroom with 4 piece ensuite, walk-in closet and large windows. Homes like this don't come up often in Avonlea Estates, schedule your showing today and picture your family living in this exceptional community. All measurements are approximate and should be verified if important. (id:39198)
Property Details
Interior
Features
Main level Floor
Primary Bedroom
14'1 x 15'0Ensuite
Bedroom
9'0 x 11'0Bathroom
Exterior
Parking
Garage spaces -
Garage type -
Total parking spaces 5
Property History
 39
39
