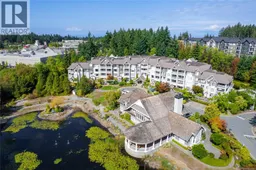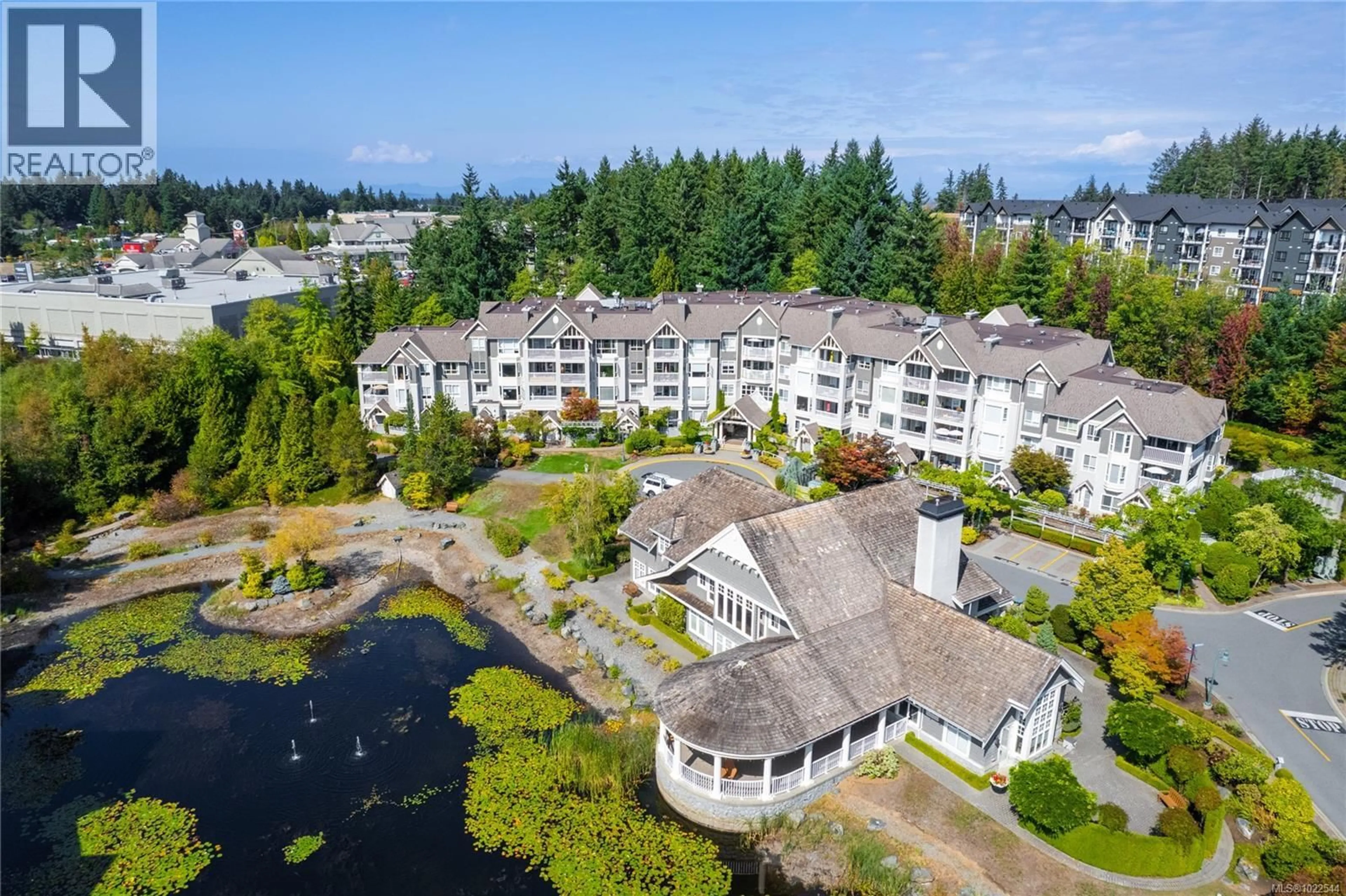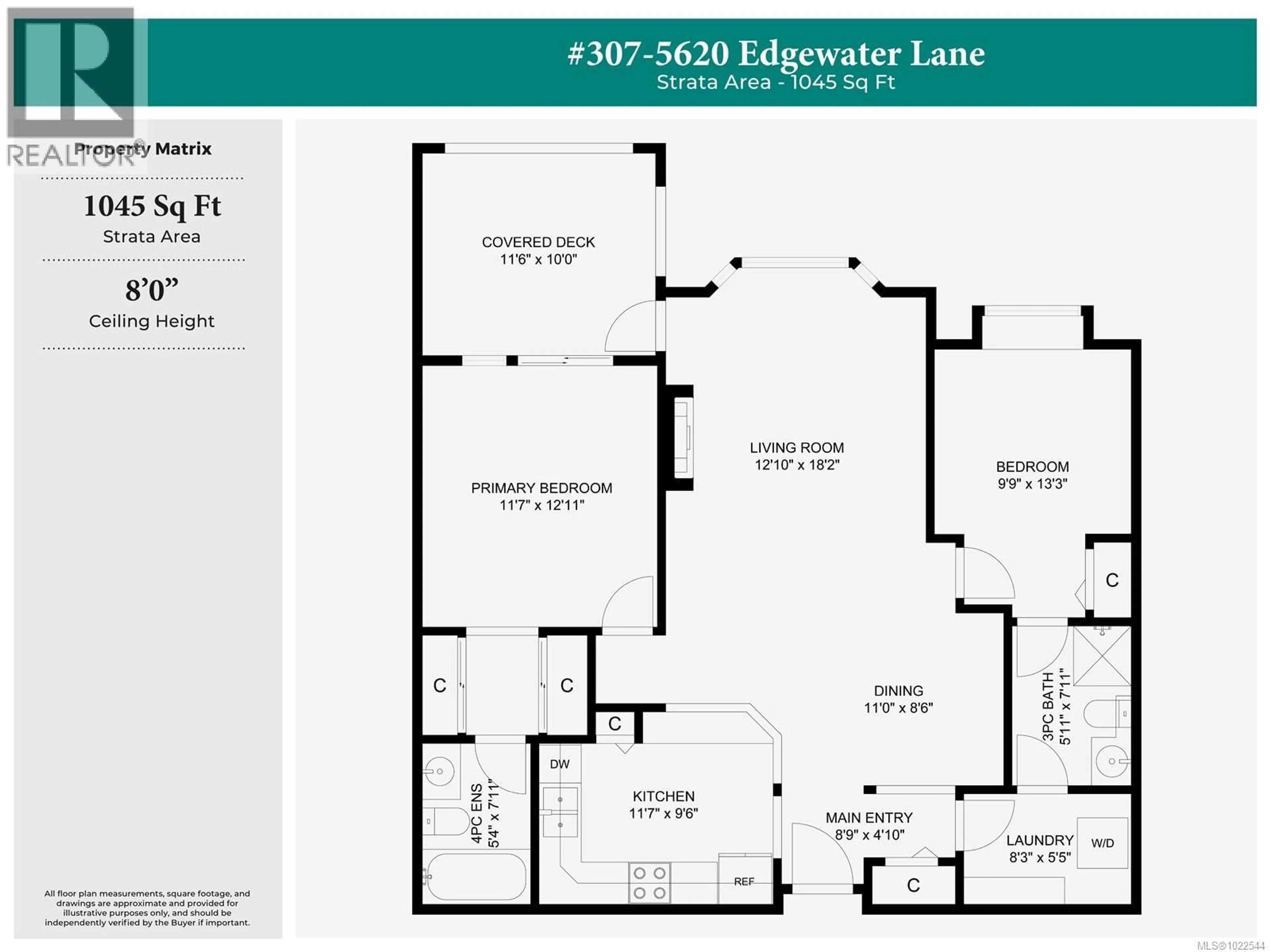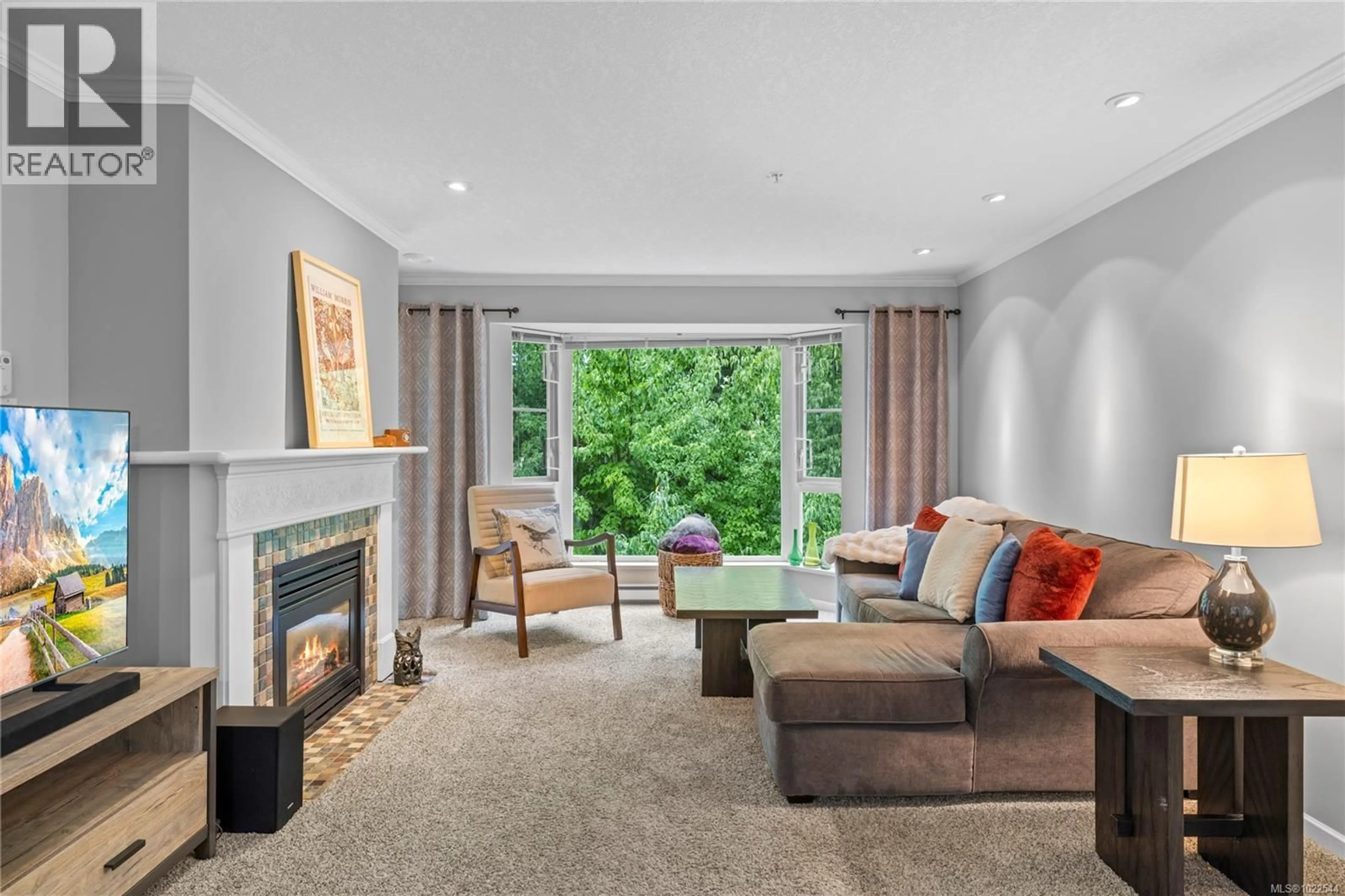307 - 5620 EDGEWATER LANE, Nanaimo, British Columbia V9T6K1
Contact us about this property
Highlights
Estimated valueThis is the price Wahi expects this property to sell for.
The calculation is powered by our Instant Home Value Estimate, which uses current market and property price trends to estimate your home’s value with a 90% accuracy rate.Not available
Price/Sqft$526/sqft
Monthly cost
Open Calculator
Description
The Carisbrooke building is ideally located in the heart of the Longwood community, surrounded by lush, landscaped grounds, ponds, and walking paths that create a truly peaceful setting. This 2-bedroom, 2-bathroom home offers an open and inviting floor plan with great flow. The spacious kitchen is thoughtfully designed with plenty of storage and a functional layout, making it easy to cook, entertain, or simply enjoy your daily routines. The split-bedroom design provides excellent privacy, with the primary suite acting as your own retreat — complete with a walk-through closet, a 4-piece ensuite, and direct access to the covered deck, perfect for enjoying morning coffee or a quiet evening. The second bedroom is tucked away on the opposite side of the home, featuring a cheater door to the main 4-piece bathroom and convenient access to the roomy laundry area. This home is part of the sought-after Edgewater community, putting you just steps from Longwood Station, Oliver Woods Community Center, and North Town Centre for shopping, dining, and recreation. The strata is well-managed and offers fantastic amenities, including a clubhouse, fitness area, and multiple guest suites for visiting friends and family. The secure underground parking level features a car wash station, bike storage, and even a woodworking room for hobbyists. Strata fees include one secured parking space, a storage locker, natural gas, and hot water. One dog or one cat is welcome, and rentals are permitted — making this home ideal for both owners and investors looking for a move-in ready property in a vibrant, connected community. (id:39198)
Property Details
Interior
Features
Main level Floor
Bathroom
7'11 x 5'11Bedroom
13'3 x 9'9Laundry room
5'5 x 8'3Ensuite
7'11 x 5'4Exterior
Parking
Garage spaces -
Garage type -
Total parking spaces 1
Condo Details
Inclusions
Property History
 45
45



