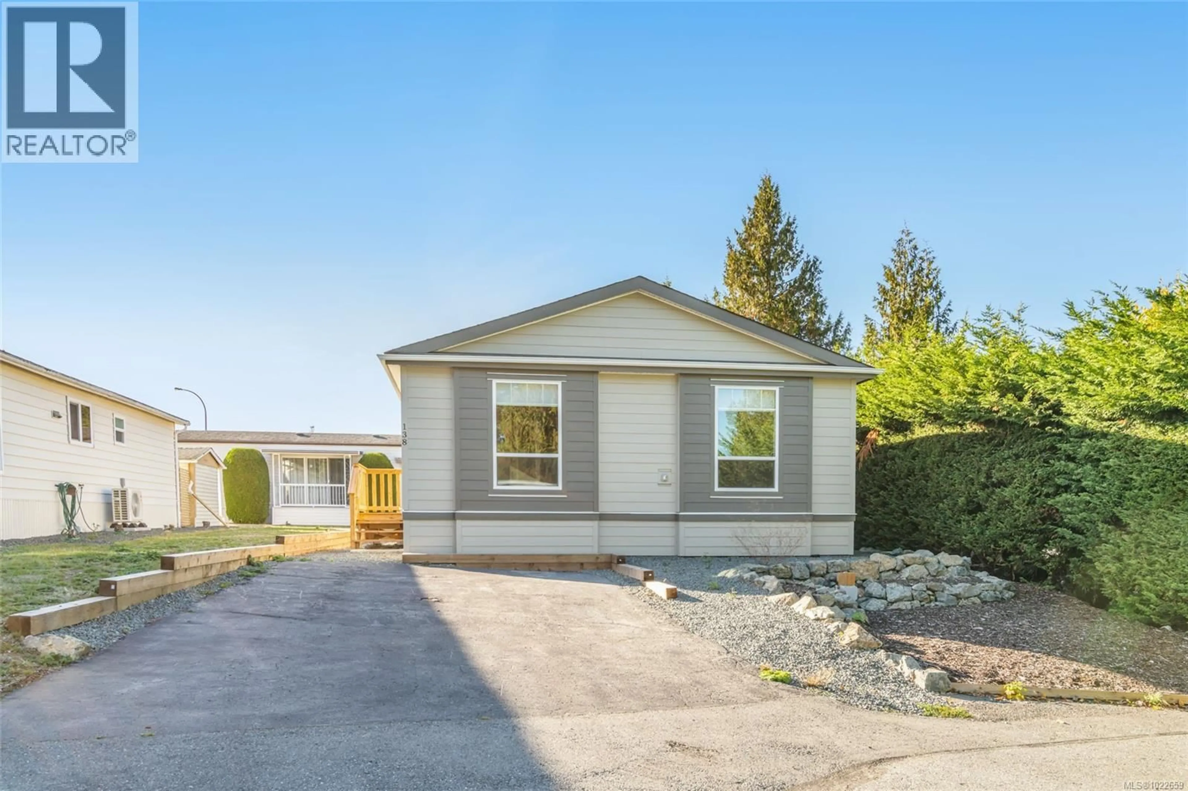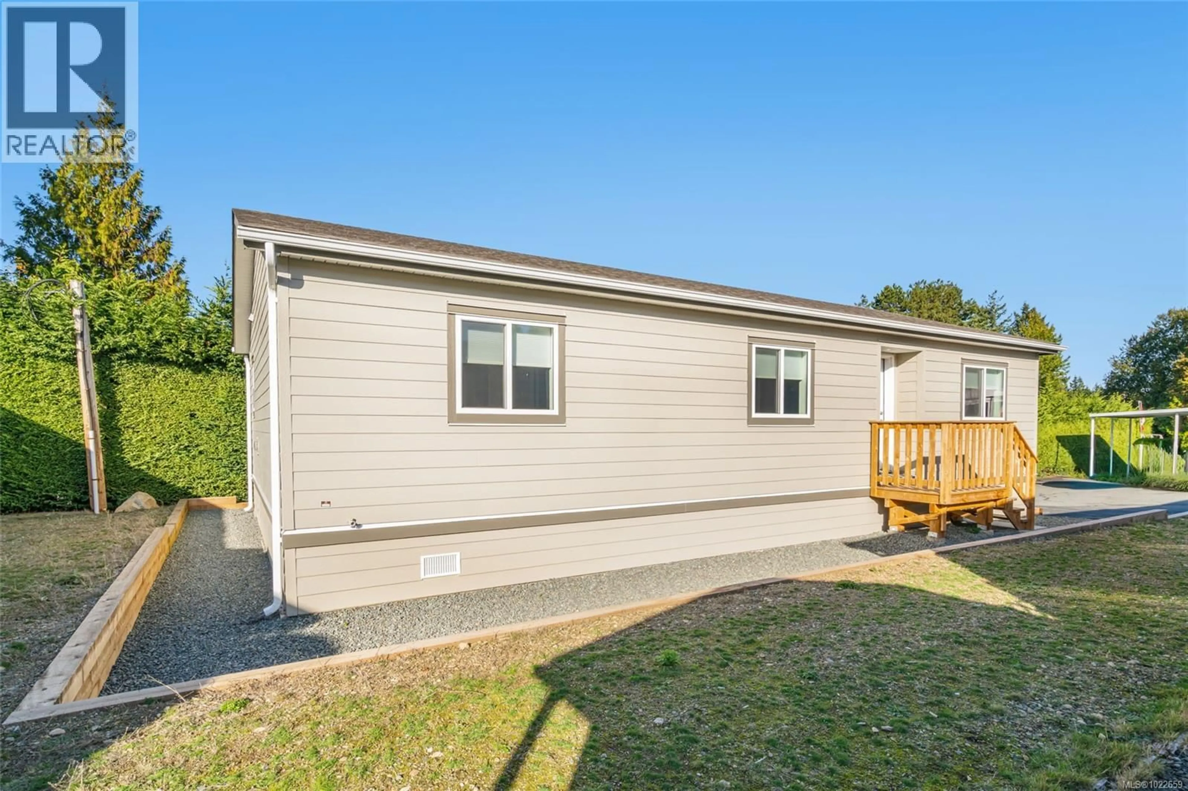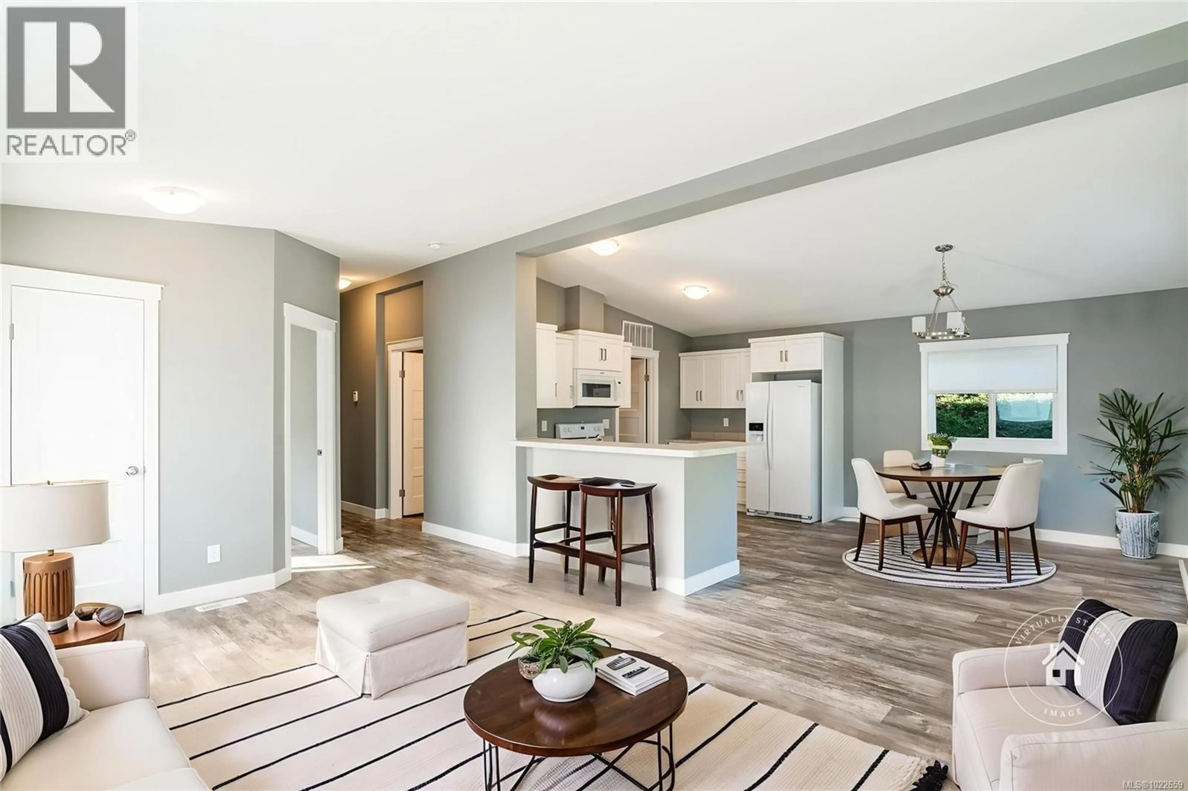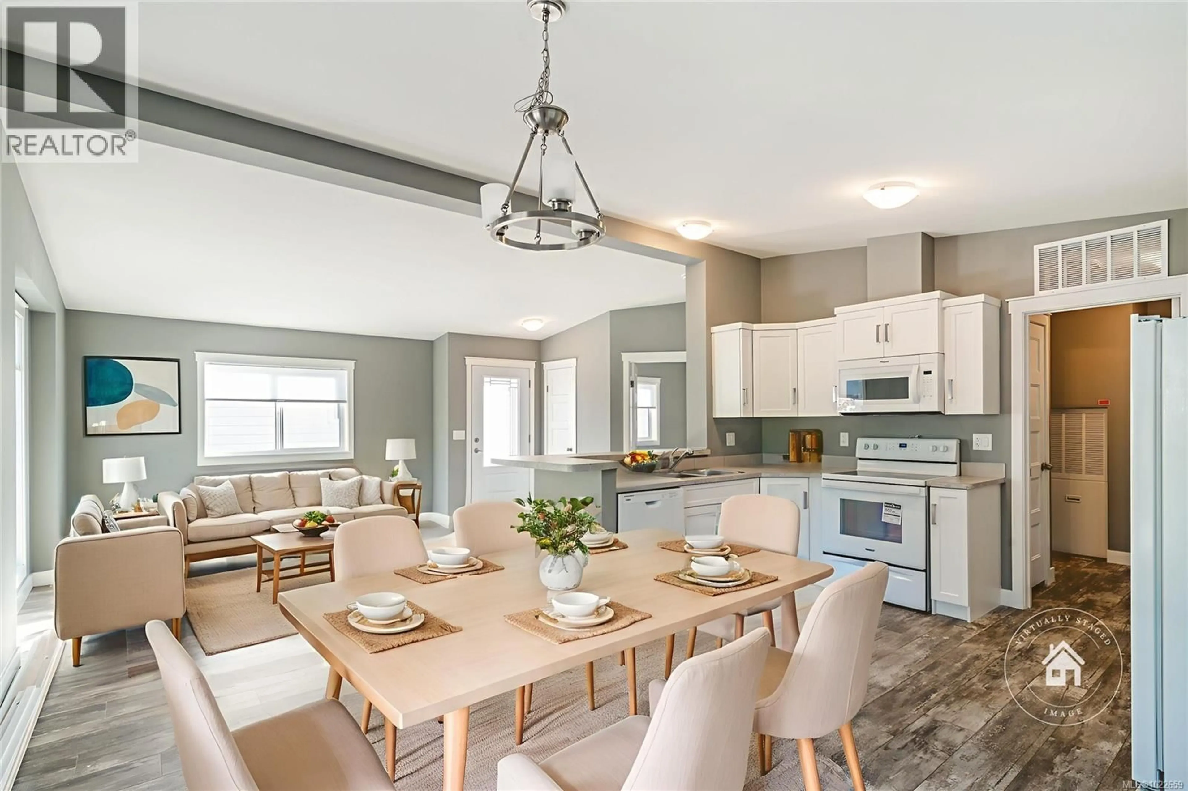138 - 6325 METRAL DRIVE, Nanaimo, British Columbia V9T6P9
Contact us about this property
Highlights
Estimated valueThis is the price Wahi expects this property to sell for.
The calculation is powered by our Instant Home Value Estimate, which uses current market and property price trends to estimate your home’s value with a 90% accuracy rate.Not available
Price/Sqft$321/sqft
Monthly cost
Open Calculator
Description
Welcome to your dream home in the sought-after Sharman’s Mobile Home Park—a peaceful and well-maintained 55+ community where lifestyle, comfort, and convenience come together seamlessly. This brand-new 2024 manufactured home offers an exceptional opportunity for those seeking to downsize in style without sacrificing quality, space, or modern amenities. Step inside to discover a bright, open-concept living area enhanced by vaulted ceilings and large windows that create an inviting sense of space and natural light. The elegant contemporary kitchen is designed for both functionality and aesthetic appeal, featuring matching white appliances, ample cabinetry, and a generous island perfect for meal prep, entertaining guests, or enjoying casual dining. The primary suite is a peaceful retreat, offering a large closet and a beautifully finished 4-piece ensuite bathroom complete with dual sinks and a stunning tiled shower. A second well-sized bedroom and a versatile den provide flexibility for guests, a home office, or a hobby room. The main 4-piece bath continues the home’s modern design with quality finishes and thoughtful layout. Outside, the low-maintenance lot allows for easy living, so you can spend more time enjoying the things you love. Sharman’s Mobile Home Park is ideally located within walking distance to Superstore, restaurants, shopping, parks, and public transit—everything you need is right at your doorstep. Whether you’re looking for a year-round residence or a peaceful place to call home during your retirement years, this property delivers the perfect blend of comfort, convenience, and modern living. All measurements are approximate and should be verified if important. Price is plus GST. (id:39198)
Property Details
Interior
Features
Main level Floor
Ensuite
Den
9'1 x 9'0Bedroom
12'8 x 8'10Primary Bedroom
12'8 x 13'6Exterior
Parking
Garage spaces -
Garage type -
Total parking spaces 4
Property History
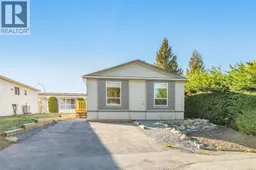 34
34
