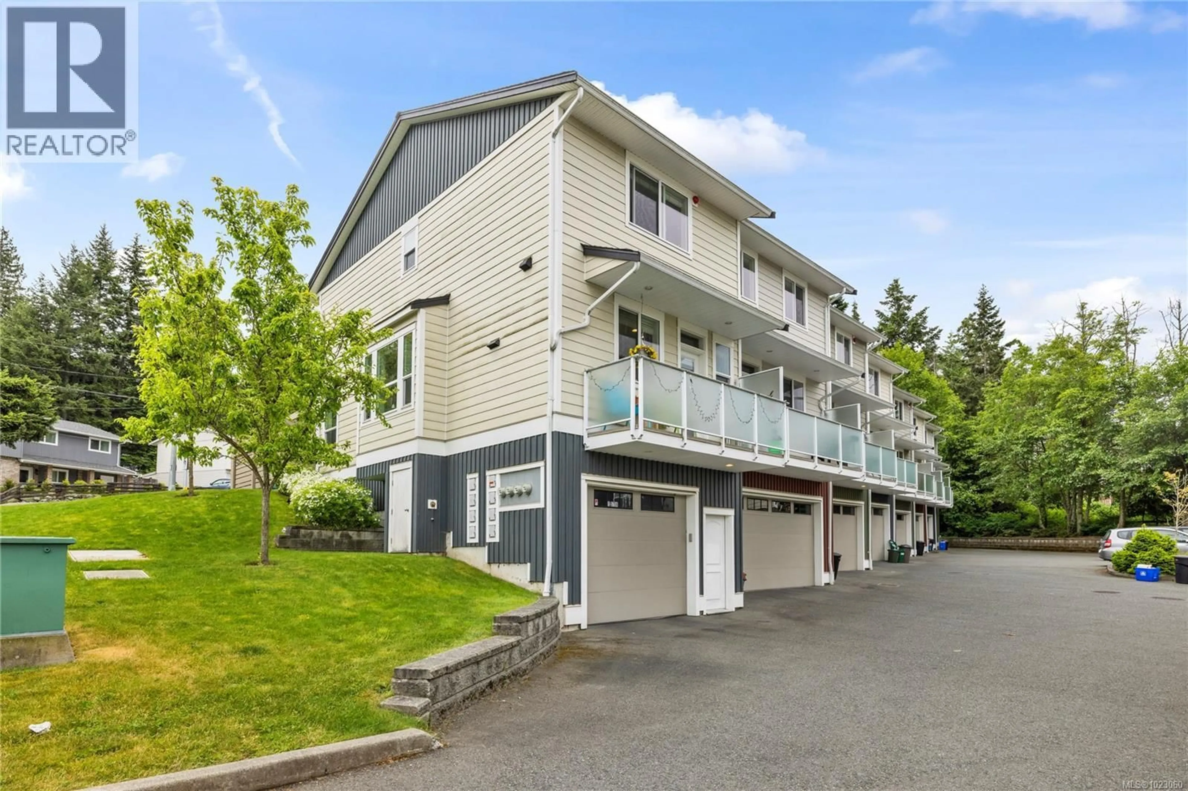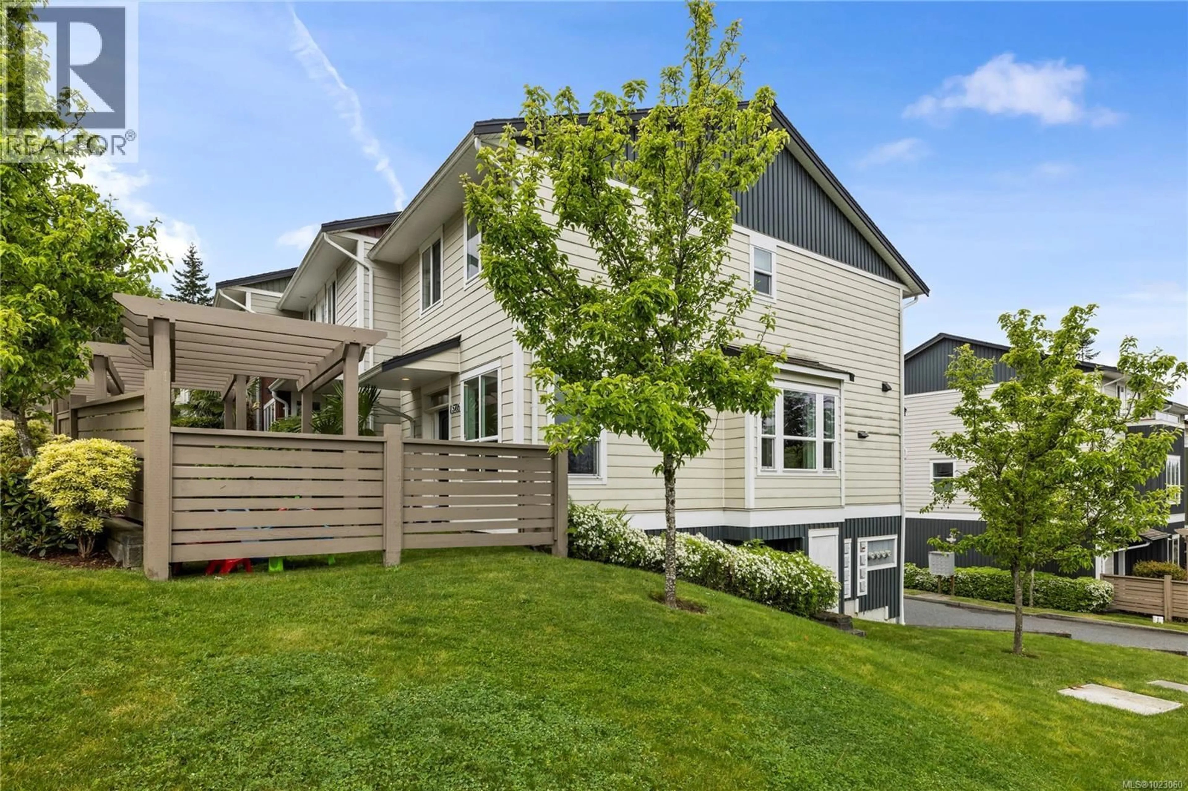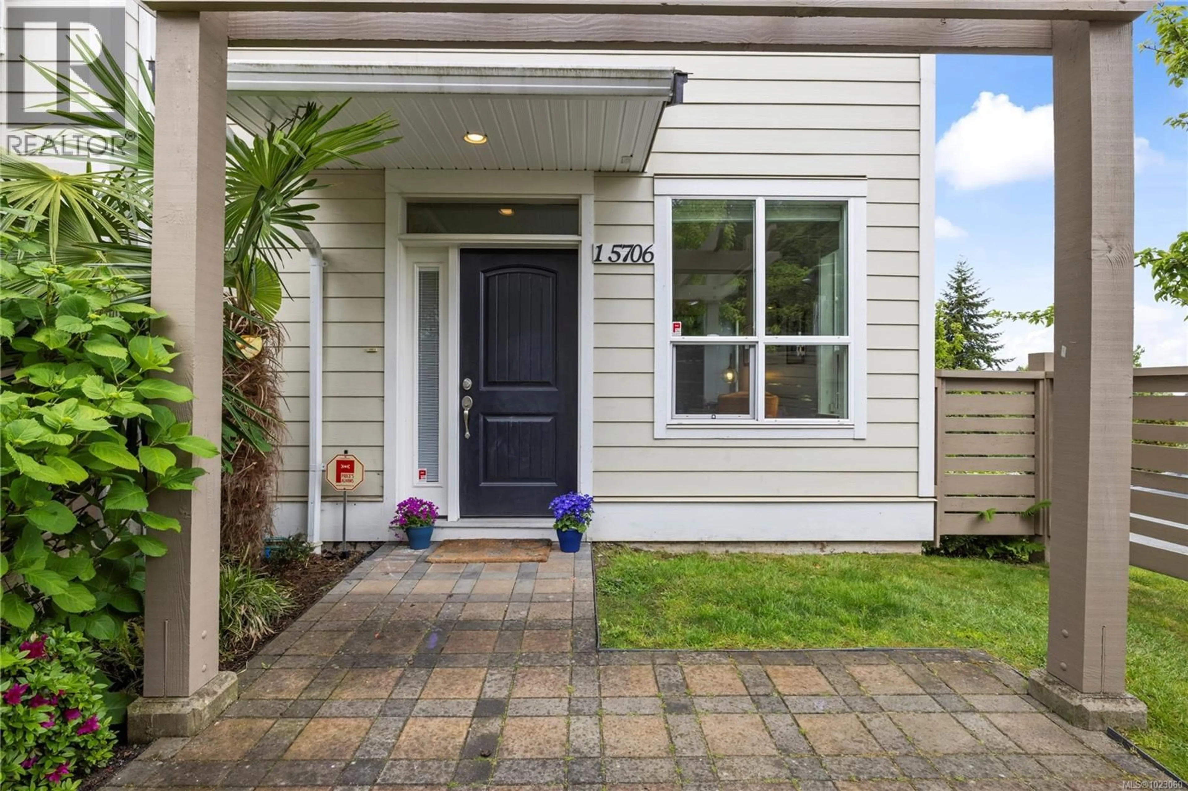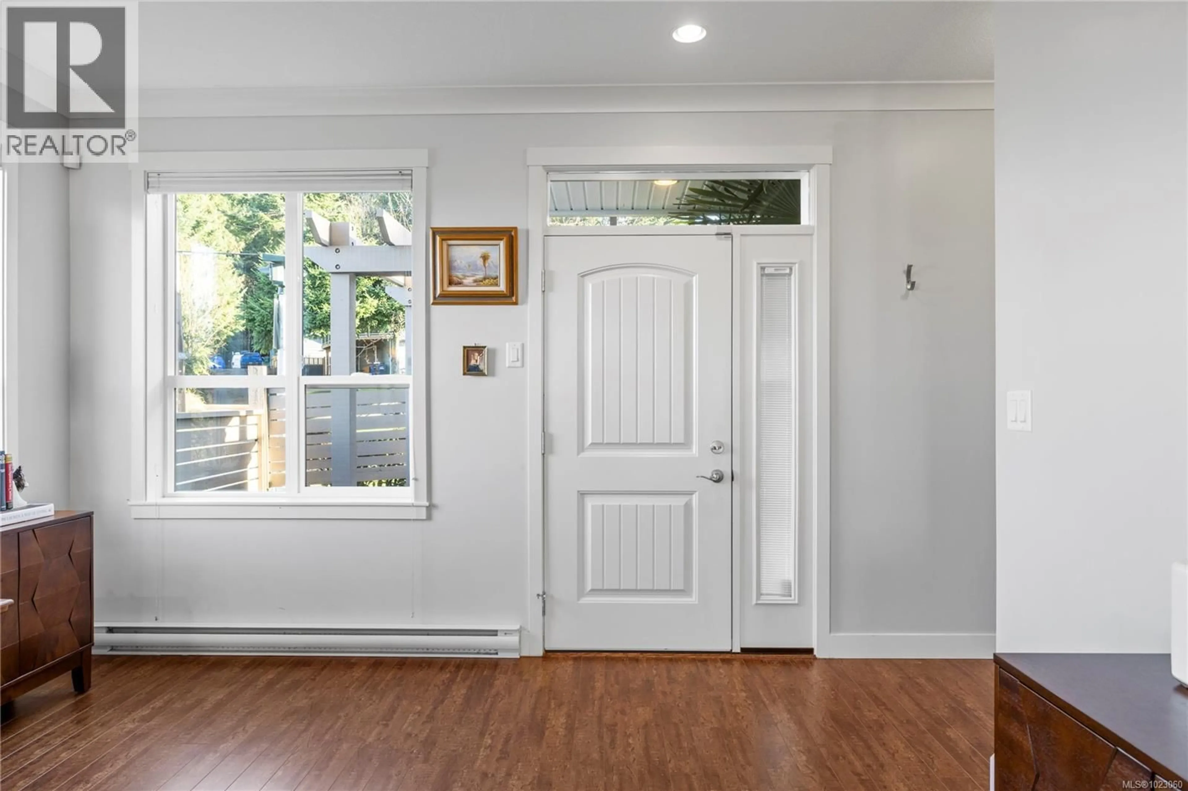1 - 5706 TURNER ROAD, Nanaimo, British Columbia V9T0H8
Contact us about this property
Highlights
Estimated valueThis is the price Wahi expects this property to sell for.
The calculation is powered by our Instant Home Value Estimate, which uses current market and property price trends to estimate your home’s value with a 90% accuracy rate.Not available
Price/Sqft$452/sqft
Monthly cost
Open Calculator
Description
Welcome to 1-5706 Turner Road—a beautifully maintained and stylish townhome perfectly positioned in one of the area’s most walkable and desirable neighbourhoods. Just steps from schools, parks, trails, recreation, shopping, and some fantastic local restaurants, this home offers exceptional lifestyle and convenience. Inside, you'll find a thoughtfully designed floor plan featuring 9-foot ceilings and elegant crown moulding on the main level. The open-concept living, dining, and kitchen area is bright and welcoming, with natural light pouring in—and even a peek at the ocean from the dining room window. The kitchen is both modern and functional, offering stainless steel appliances, a tile backsplash, a generous pantry, and a central island with a breakfast bar. Just off the kitchen, step onto your private balcony—ideal for morning coffee or evening relaxation. A handy 2-piece powder room completes this level. Upstairs, the spacious primary bedroom includes a private 3-piece ensuite. A second bedroom, full 4-piece bathroom, and convenient upper-level laundry round out the top floor. Downstairs, the oversized tandem garage provides secure parking for your vehicle along with extra space for storage, a home gym, or a small workshop. Out front, enjoy a fully fenced patio—perfect for entertaining or unwinding. This home blends comfort, style, and everyday functionality in a location that truly checks all the boxes. (id:39198)
Property Details
Interior
Features
Main level Floor
Living room
21'7 x 13'6Bathroom
6'0 x 3'0Kitchen
11'3 x 13'3Exterior
Parking
Garage spaces -
Garage type -
Total parking spaces 1
Condo Details
Inclusions
Property History
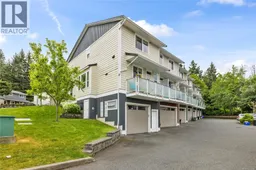 41
41
