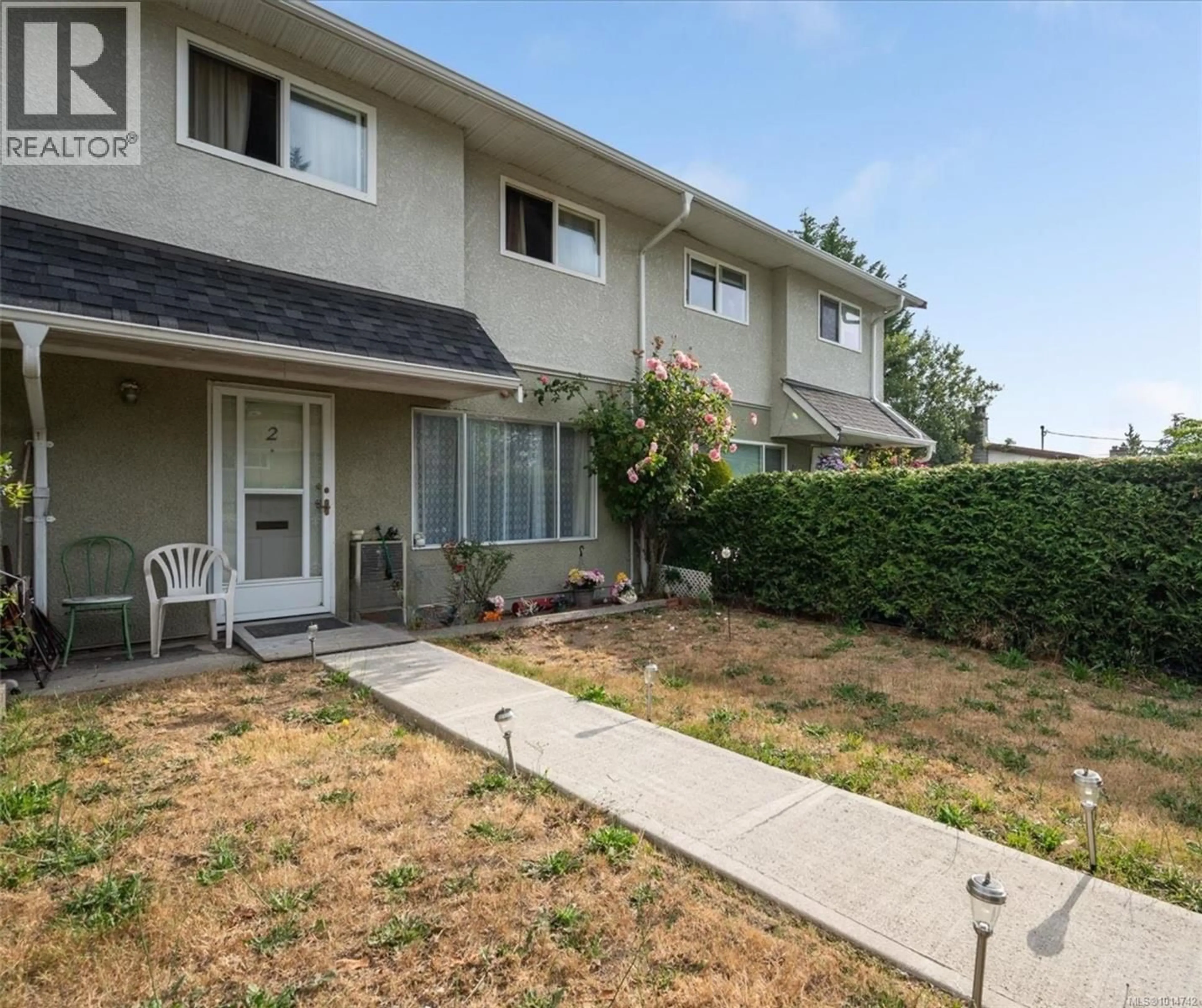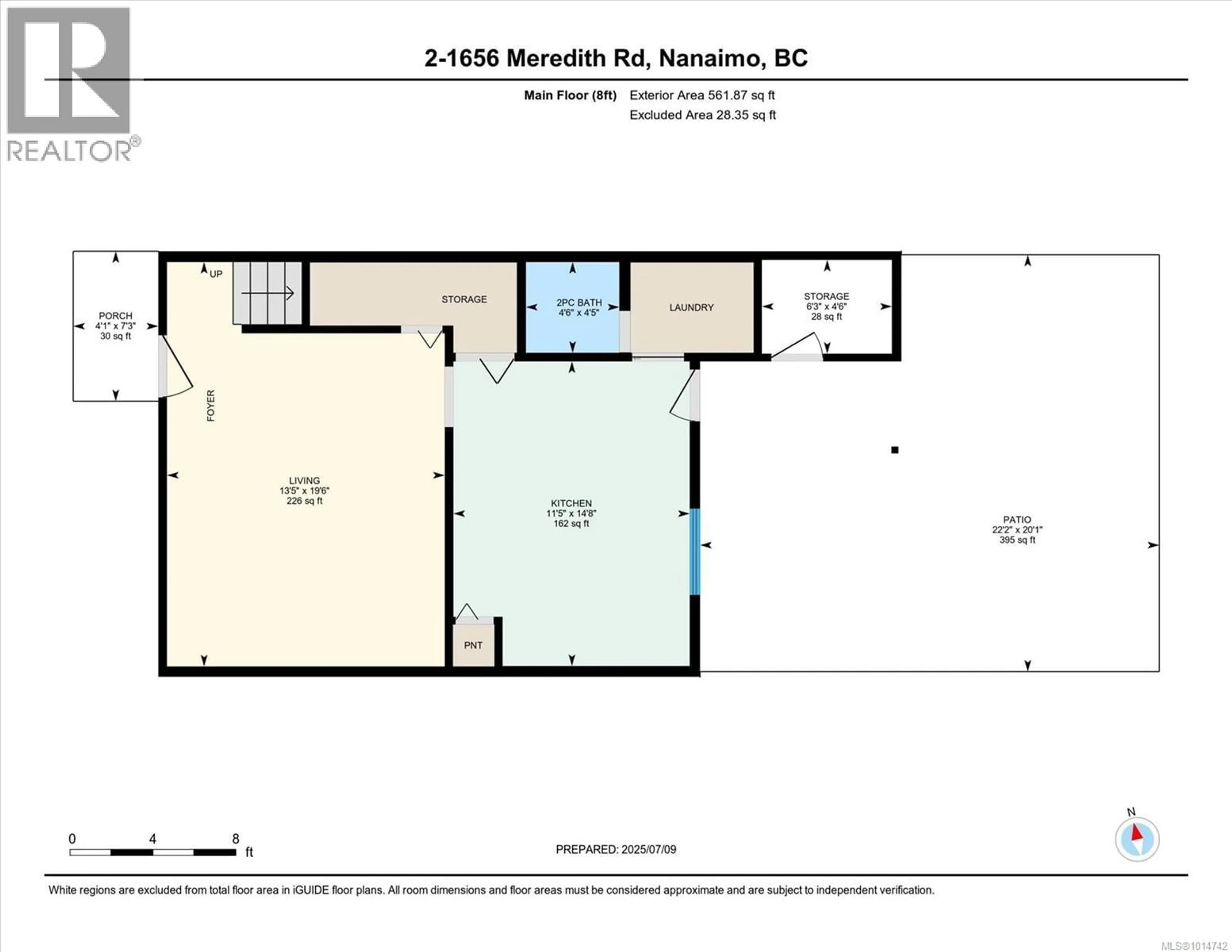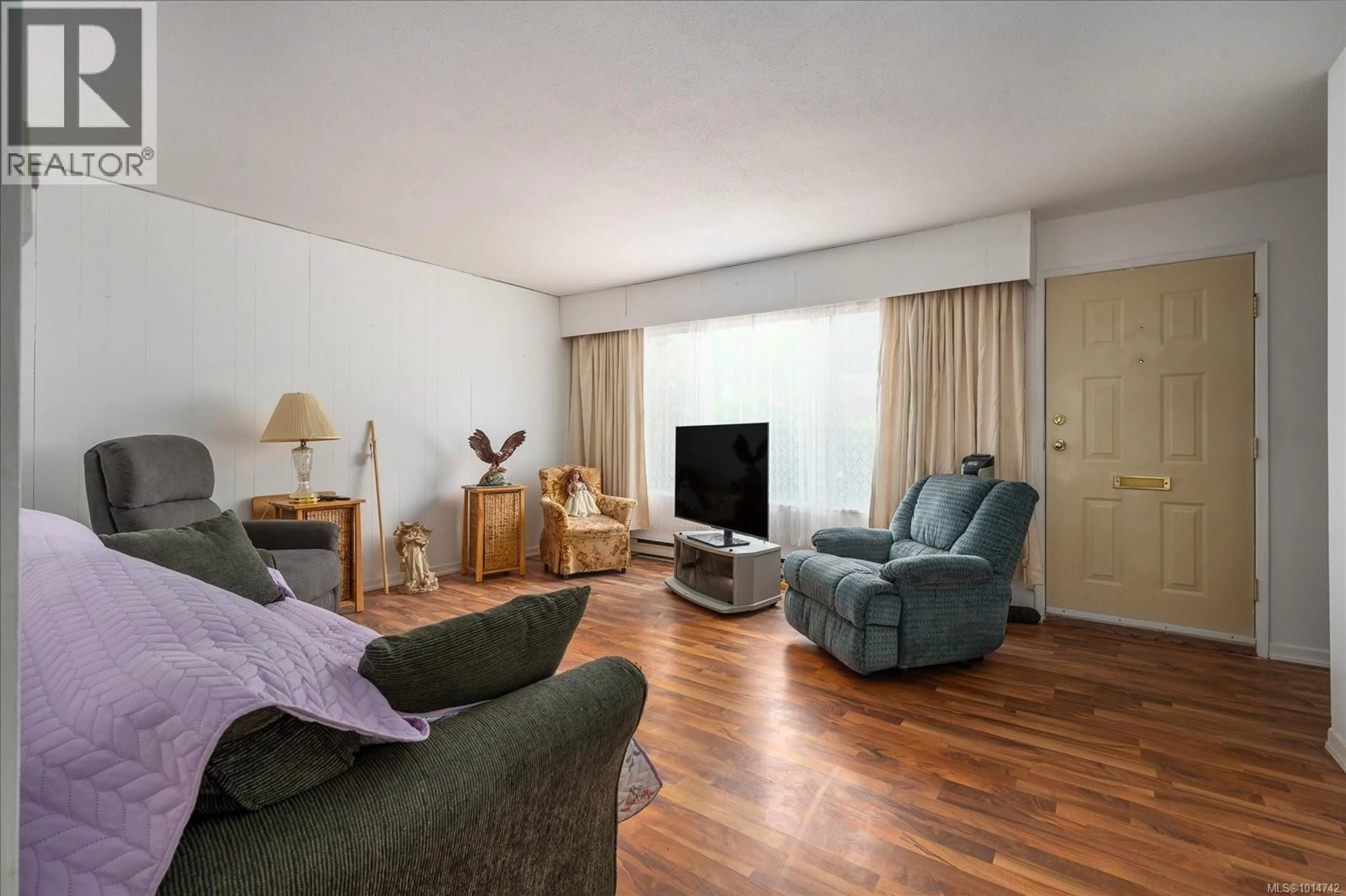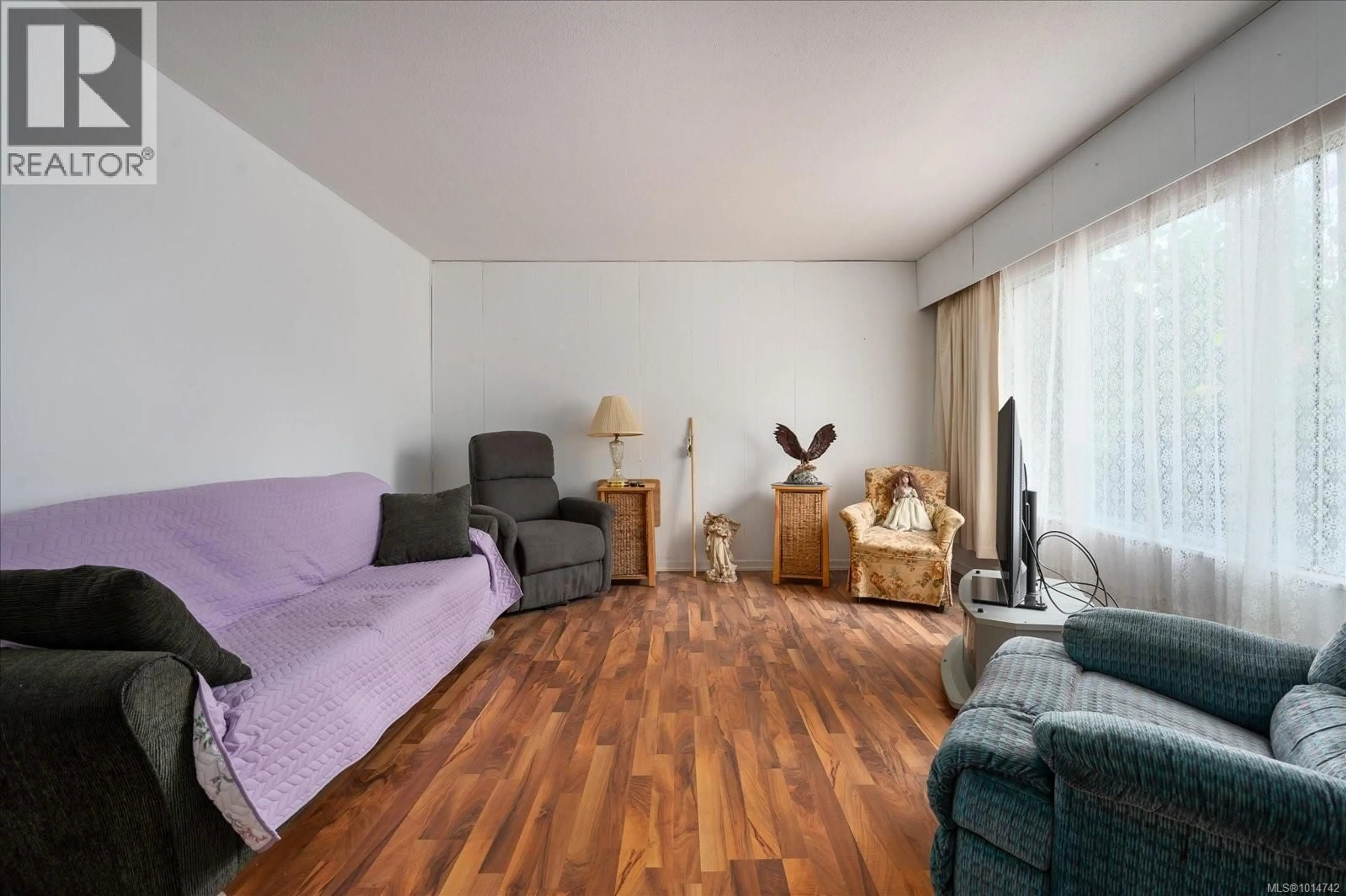2 - 1656 MEREDITH ROAD, Nanaimo, British Columbia V9S2M2
Contact us about this property
Highlights
Estimated valueThis is the price Wahi expects this property to sell for.
The calculation is powered by our Instant Home Value Estimate, which uses current market and property price trends to estimate your home’s value with a 90% accuracy rate.Not available
Price/Sqft$351/sqft
Monthly cost
Open Calculator
Description
Welcome to this inviting 3-bedroom, 2-bathroom, two-level townhouse that combines comfort, convenience, and flexibility. Just a few blocks from the hospital and close to shopping, schools, and transit, this home is an excellent choice for first-time buyers, families, or investors. The main level features a bright, functional layout with a spacious living room that flows seamlessly into the kitchen and dining area—ideal for everyday living or entertaining. A convenient 2-piece bathroom on this level adds extra functionality for guests and daily living. Step outside to enjoy your fully fenced backyard, this space is perfect for pets, children, or summer gatherings. A fenced front yard adds even more secure outdoor space. Upstairs, you’ll find all three bedrooms along with the main 4-piece bathroom, offering both convenience and peace of mind for families. The thoughtful separation of living and sleeping areas makes this layout practical and welcoming. With no age restrictions, pets allowed (with approval), and rentals permitted, this townhouse offers the flexibility to suit a variety of lifestyles and investment opportunities. (id:39198)
Property Details
Interior
Features
Main level Floor
Patio
20'1 x 22'2Storage
6'3 x 4'6Living room
13'5 x 19'6Kitchen
11'5 x 14'8Exterior
Parking
Garage spaces -
Garage type -
Total parking spaces 6
Condo Details
Inclusions
Property History
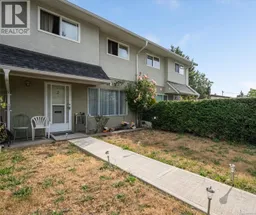 24
24
