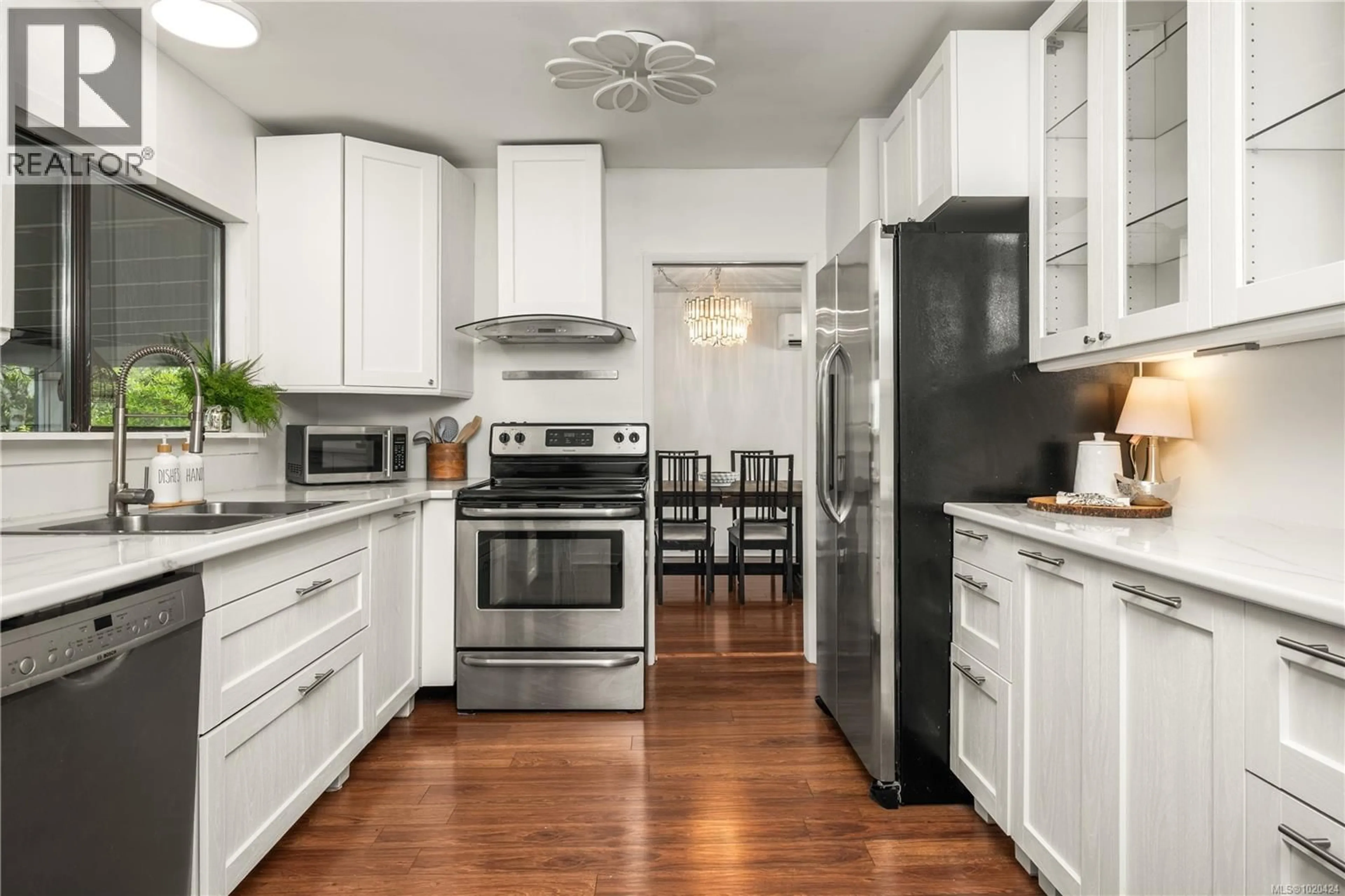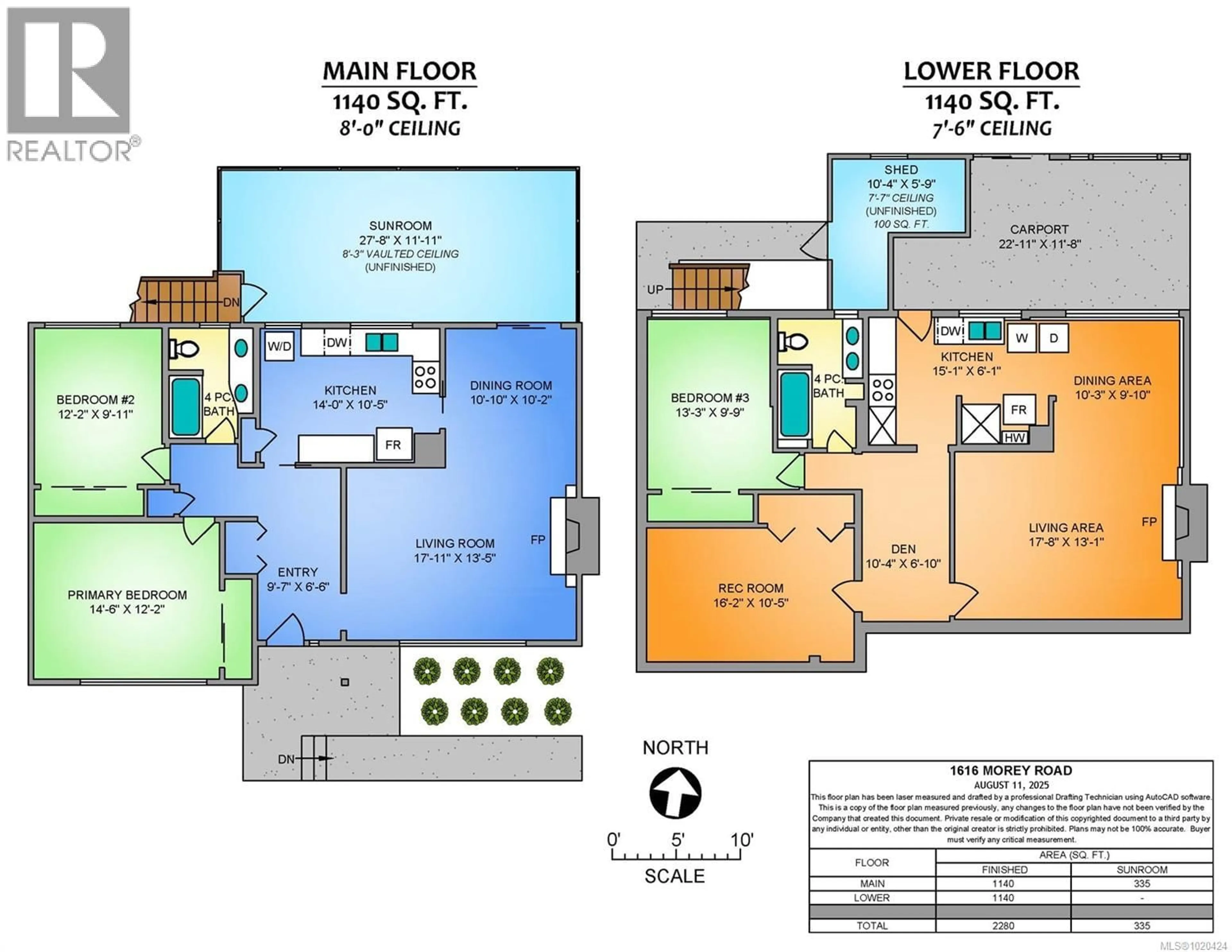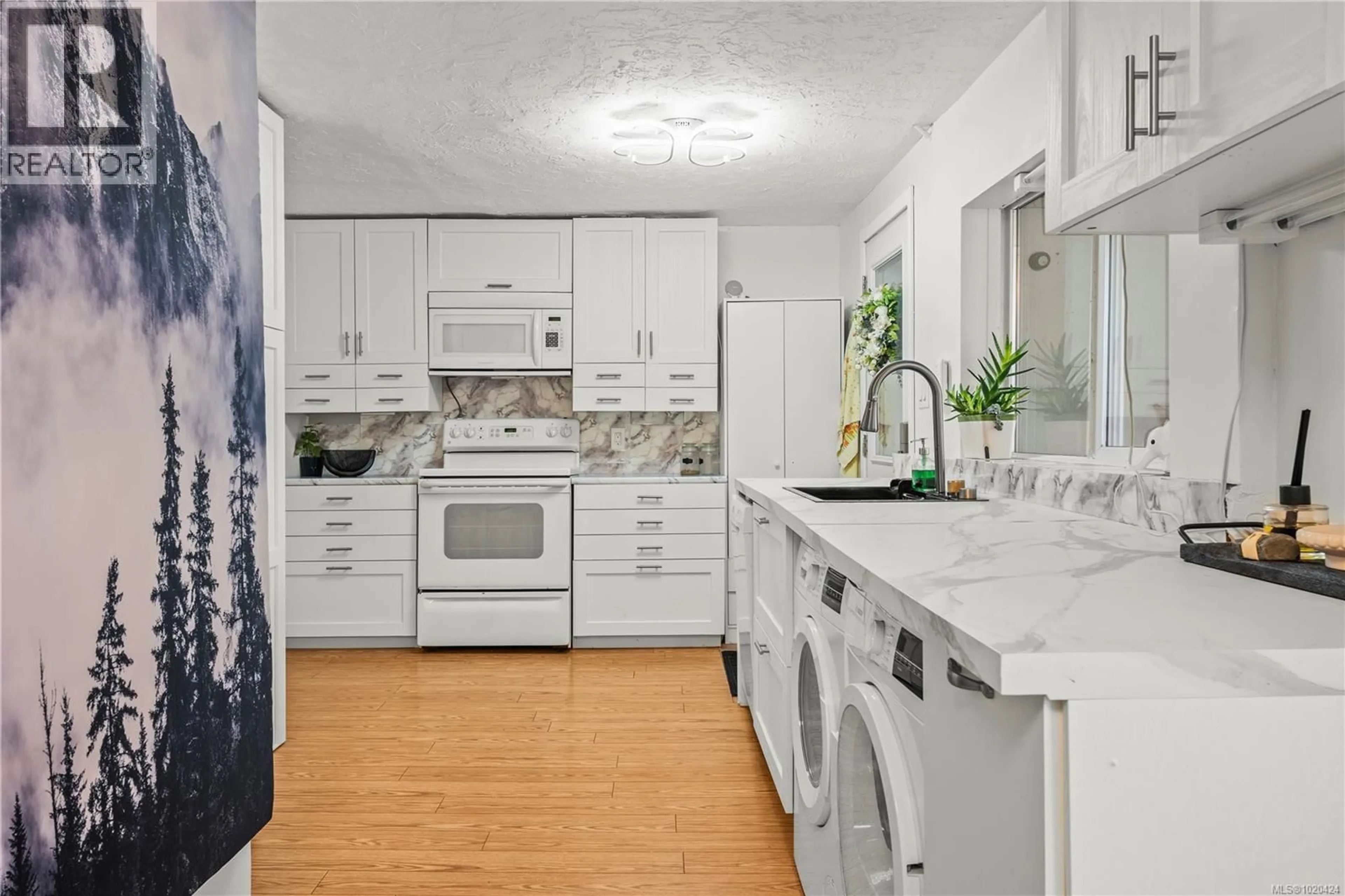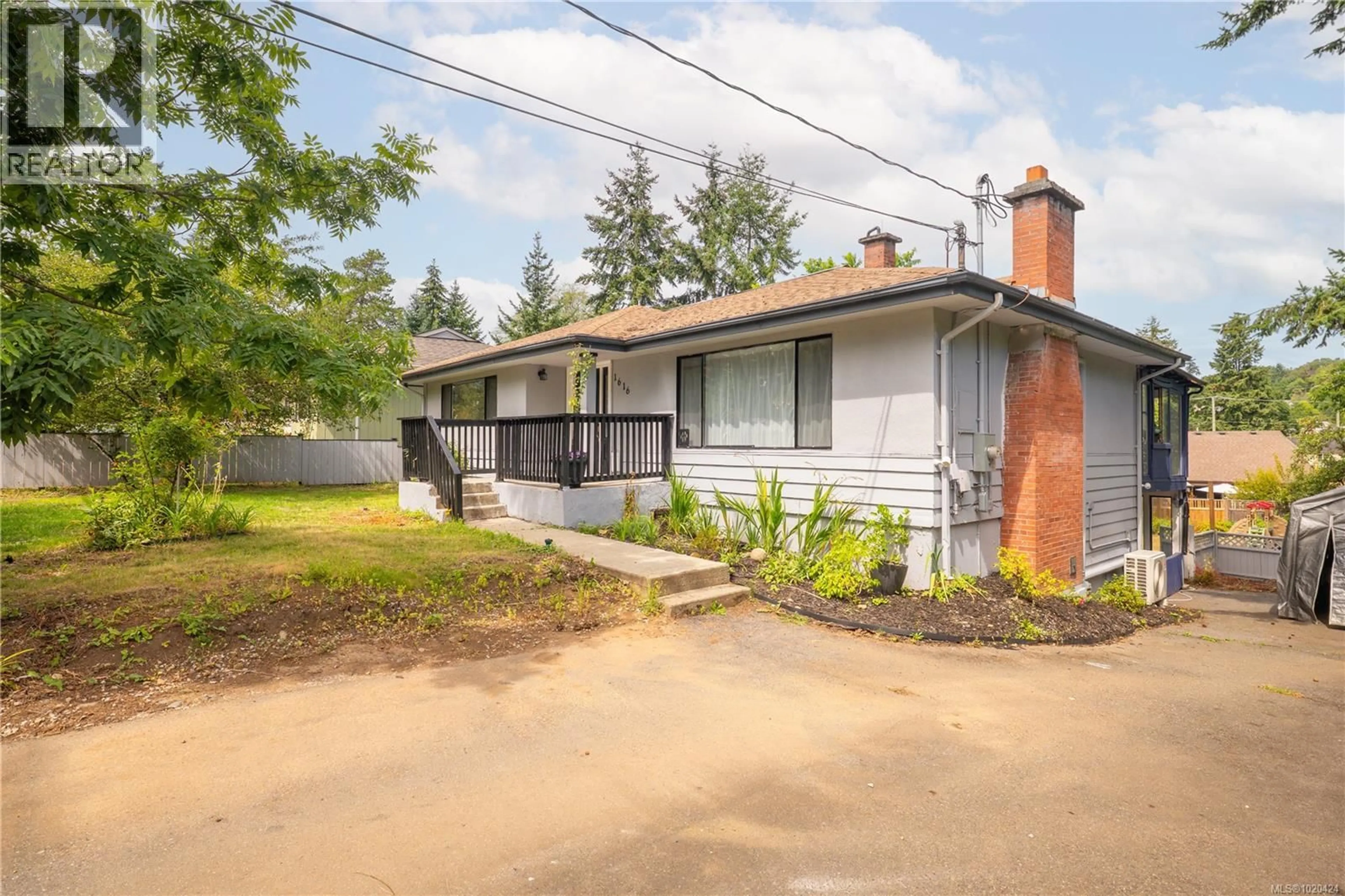1616 MOREY ROAD, Nanaimo, British Columbia V9S1J7
Contact us about this property
Highlights
Estimated valueThis is the price Wahi expects this property to sell for.
The calculation is powered by our Instant Home Value Estimate, which uses current market and property price trends to estimate your home’s value with a 90% accuracy rate.Not available
Price/Sqft$306/sqft
Monthly cost
Open Calculator
Description
Tucked on a quiet no-through street in the heart of Central Nanaimo, this beautifully updated home offers 2,300 sq ft of flexible living, a 0.22-acre lot & a fully self-contained suite—perfect for multigenerational living or added income. The main level blends mid-century character with modern comfort featuring hardwood floors, fresh paint, ductless heat pumps & an updated shaker-style kitchen with stainless appliances & pantry storage. Elegant dining room adjoins the spacious living area with tray ceiling, big window & electric insert fireplace The 308 sq ft sunroom provides a bright, year-round retreat overlooking the expansive backyard. 2 upstairs bedrooms share a spa-inspired bathroom complete with double sinks, a new soaker tub & massage shower. The completely separate lower-level suite offers exceptional flexibility with 2 bedrooms plus den/bonus area, its own generous kitchen, full laundry, ductless heat pumps, big vinyl windows, cozy electric fireplace & a well-appointed bathroom with deep soaker tub & double sinks. A covered patio extends the living outdoors, giving the suite private outdoor space as well. Thoughtfully upgraded with 200-amp electrical panel - EV or hot tub ready, gas on-demand hot water, updated plugs & switches & LED lighting throughout. Outside, enjoy a workshop, storage shed, a fully fenced yard with mature landscaping, RV/boat parking & a long driveway offering ample space for vehicles & toys. Located just steps from Pryde Vista Golf Course, Quarterway Elementary (French Immersion), Bowen Road amenities, Buttertubs Marsh, NDSS pool/arena, transit, parks, & dining, this is a walkable & ultra-convenient location in Central Nanaimo. A rare find combining charm, modern updates, income potential, & an unbeatable location—this is a home that truly offers it all. For more details or to schedule a private viewing, call/text 250-739-5678 to connect with Mandy Colford of Team Invest West, or explore more homes at www.TeamInvestWest.com (id:39198)
Property Details
Interior
Features
Other Floor
Storage
5'9 x 10'4Other
11'11 x 27'8Exterior
Parking
Garage spaces -
Garage type -
Total parking spaces 1
Property History
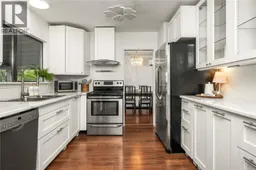 70
70
