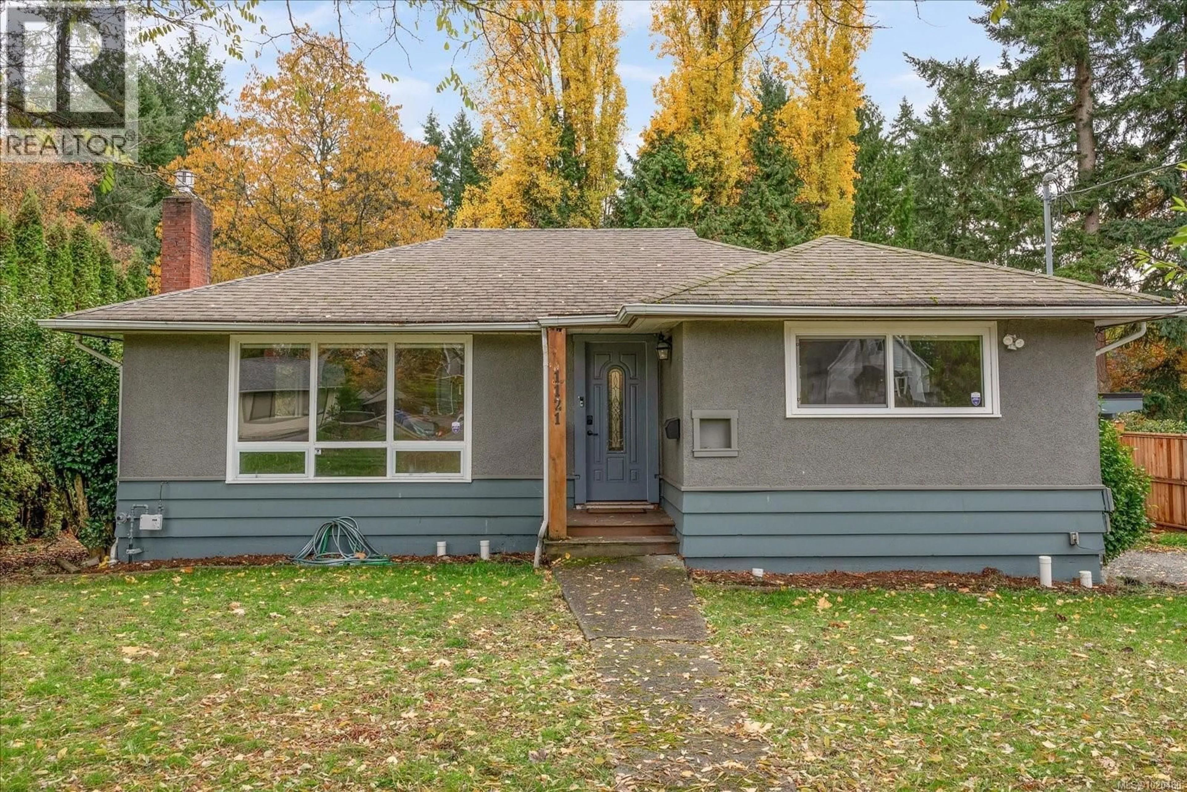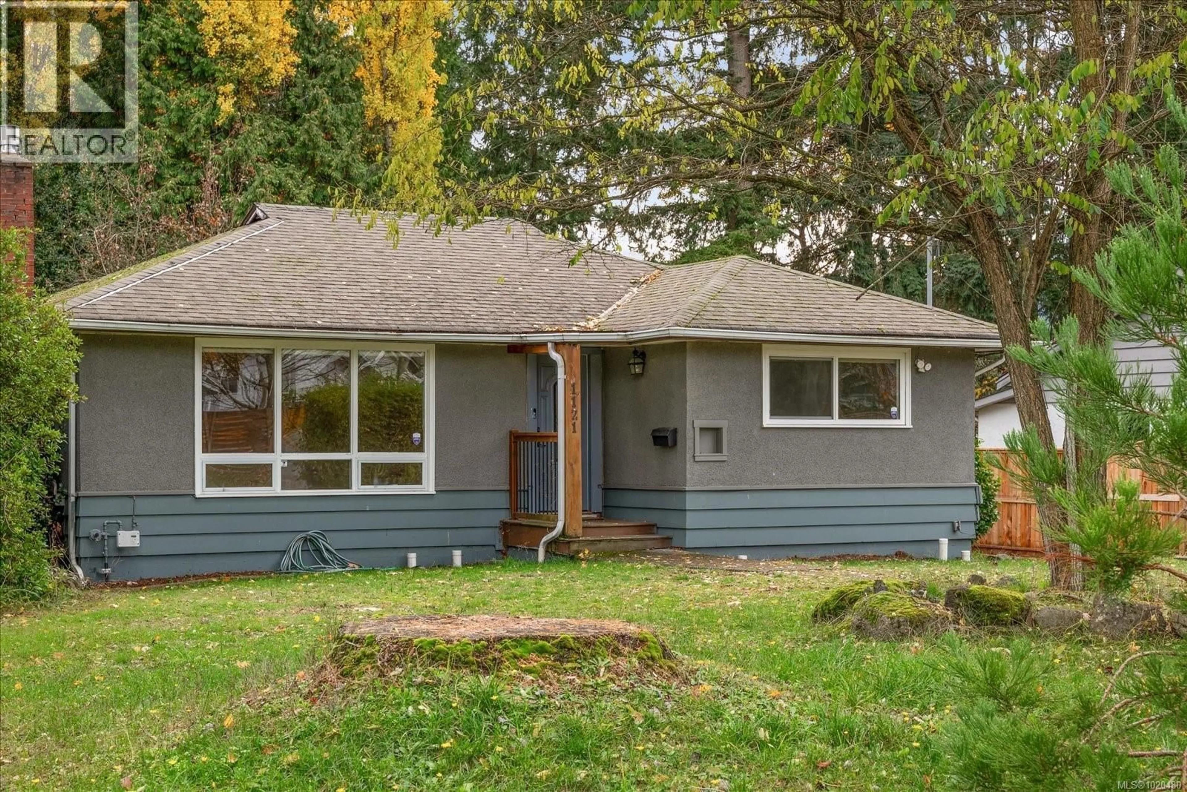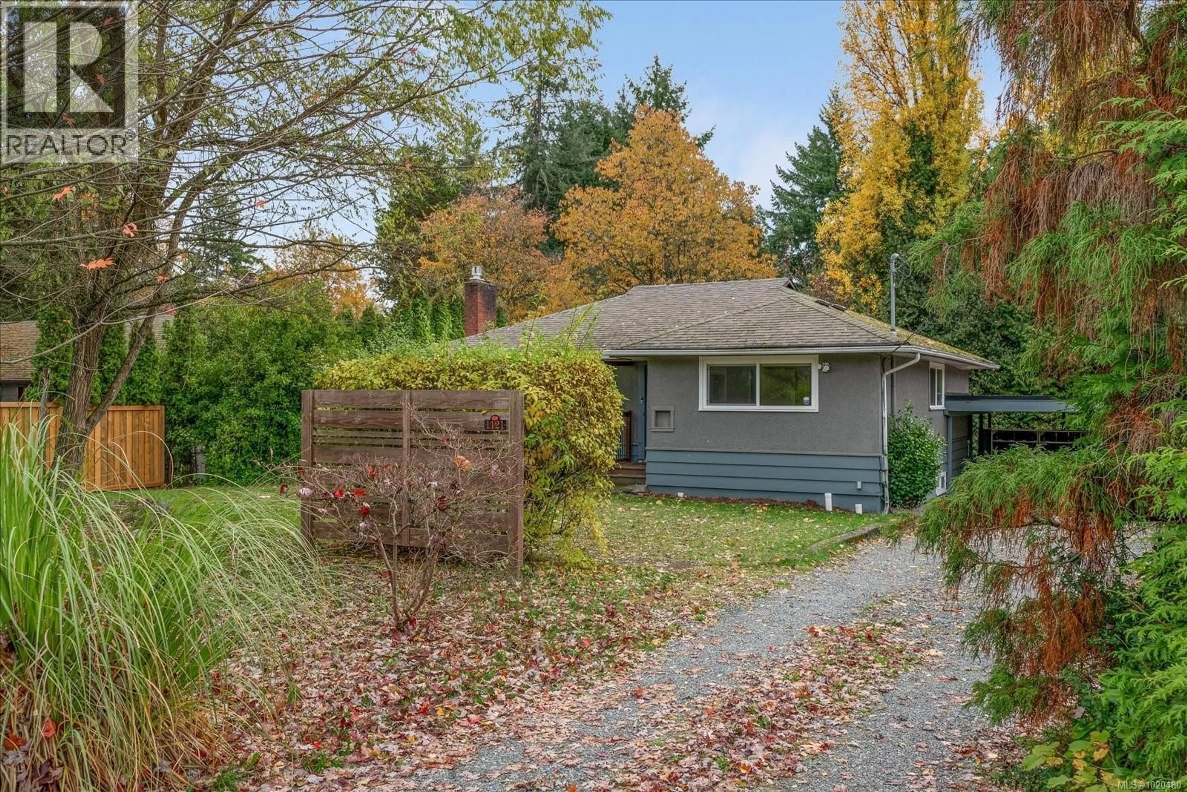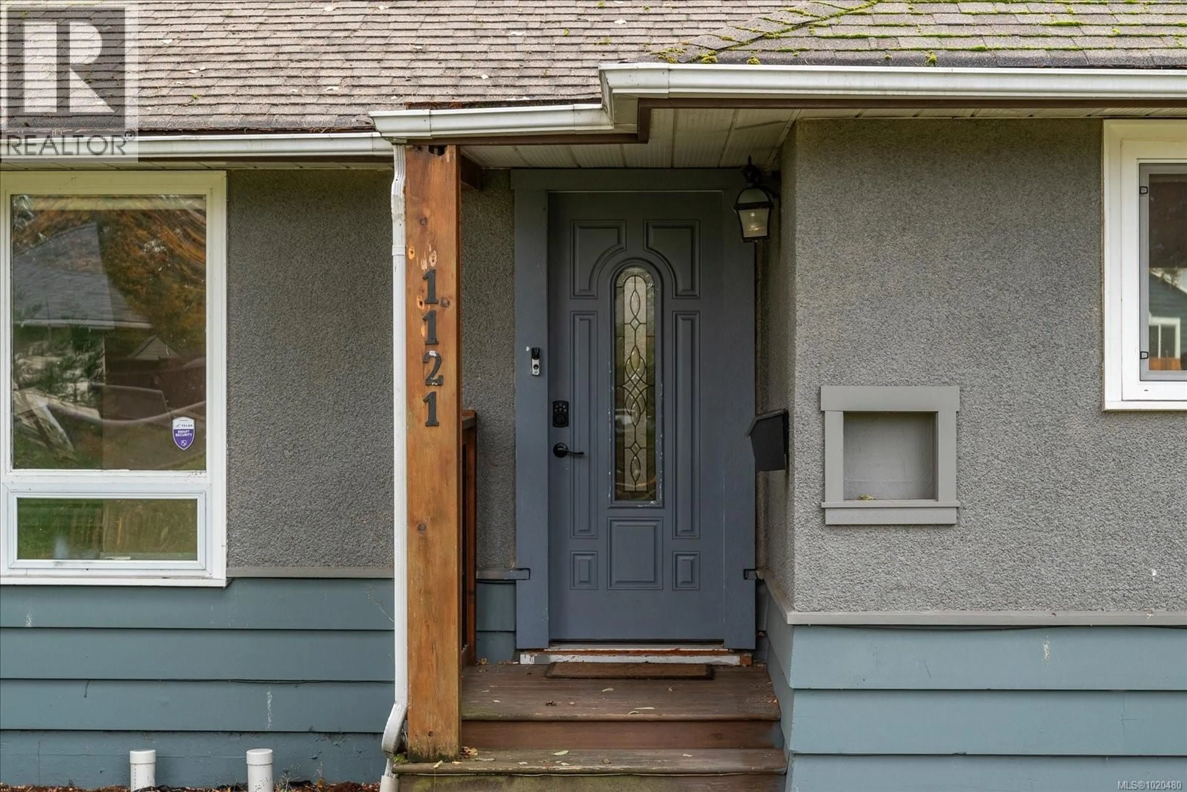1121 BUSH STREET, Nanaimo, British Columbia V9S2G1
Contact us about this property
Highlights
Estimated valueThis is the price Wahi expects this property to sell for.
The calculation is powered by our Instant Home Value Estimate, which uses current market and property price trends to estimate your home’s value with a 90% accuracy rate.Not available
Price/Sqft$311/sqft
Monthly cost
Open Calculator
Description
Welcome to 1121 Bush Street, a centrally located yet perfectly tucked-away home on a peaceful 9200sqft lot. This 2100 total sqft home features a brand-new custom kitchen with solid wood cabinets, solid oak floors on the main level, and a gas fireplace for a warm, welcoming feel. A bright sunroom overlooks the lush private backyard and mature pear tree, complemented by a covered patio for year-round use. The lower level includes a walkout entry, a large finished flex room, and nearly 500 sq ft of unfinished space ready to be reimagined. Upgrades include a heat pump, hot water tank, perimeter drain, fencing, central vacuum, and 200-amp service ideal for a hot tub or EV charger. This property is zoned R5 allowing development for 3-4 units. A rare chance to secure a home you can truly make your own, in a setting that continues to grow in value. (id:39198)
Property Details
Interior
Features
Main level Floor
Dining room
12'10 x 8'7Living room
13'3 x 17'7Entrance
3'7 x 6'4Bedroom
10'10 x 11'2Exterior
Parking
Garage spaces -
Garage type -
Total parking spaces 6
Property History
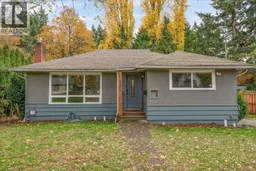 60
60
