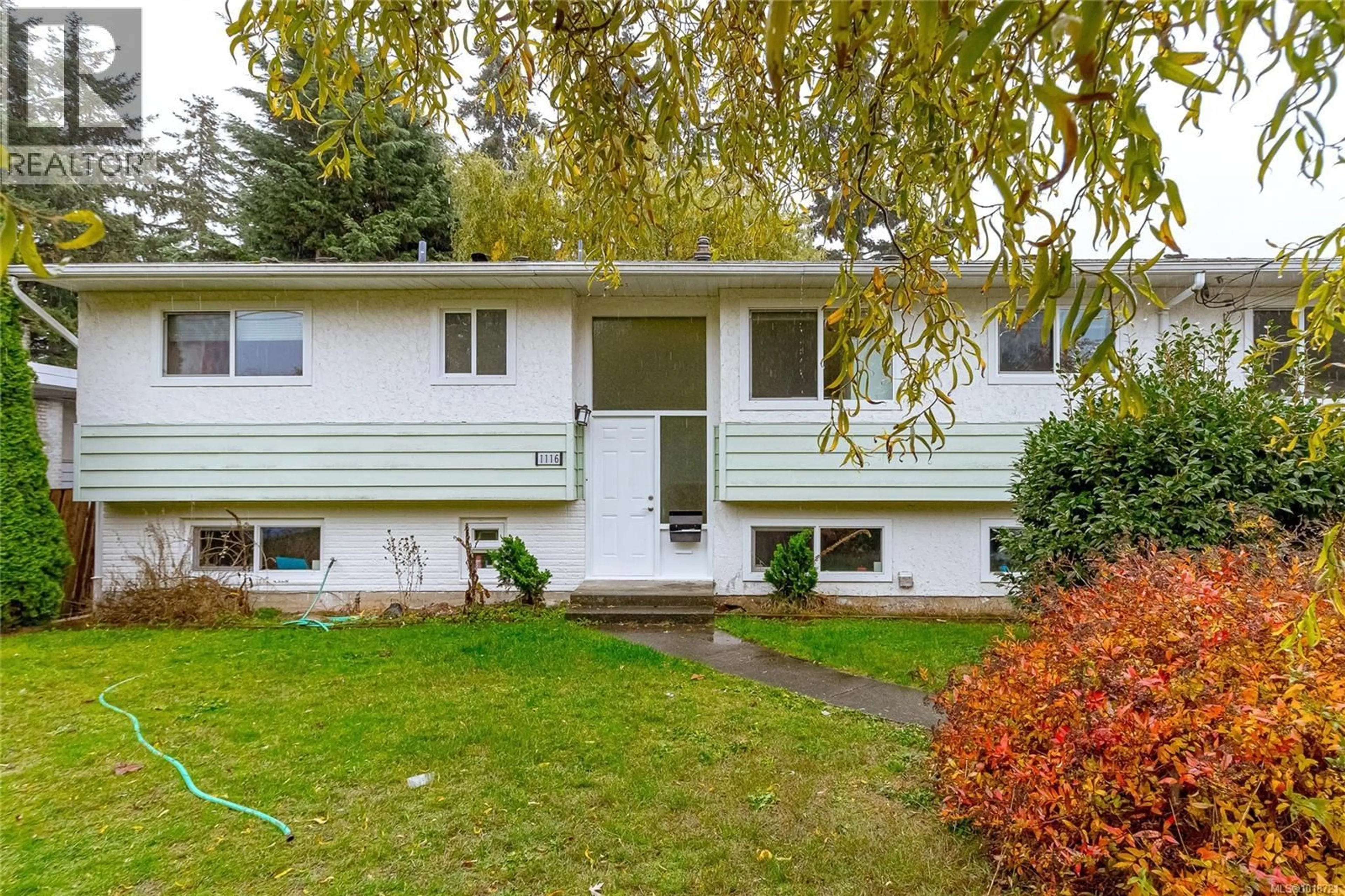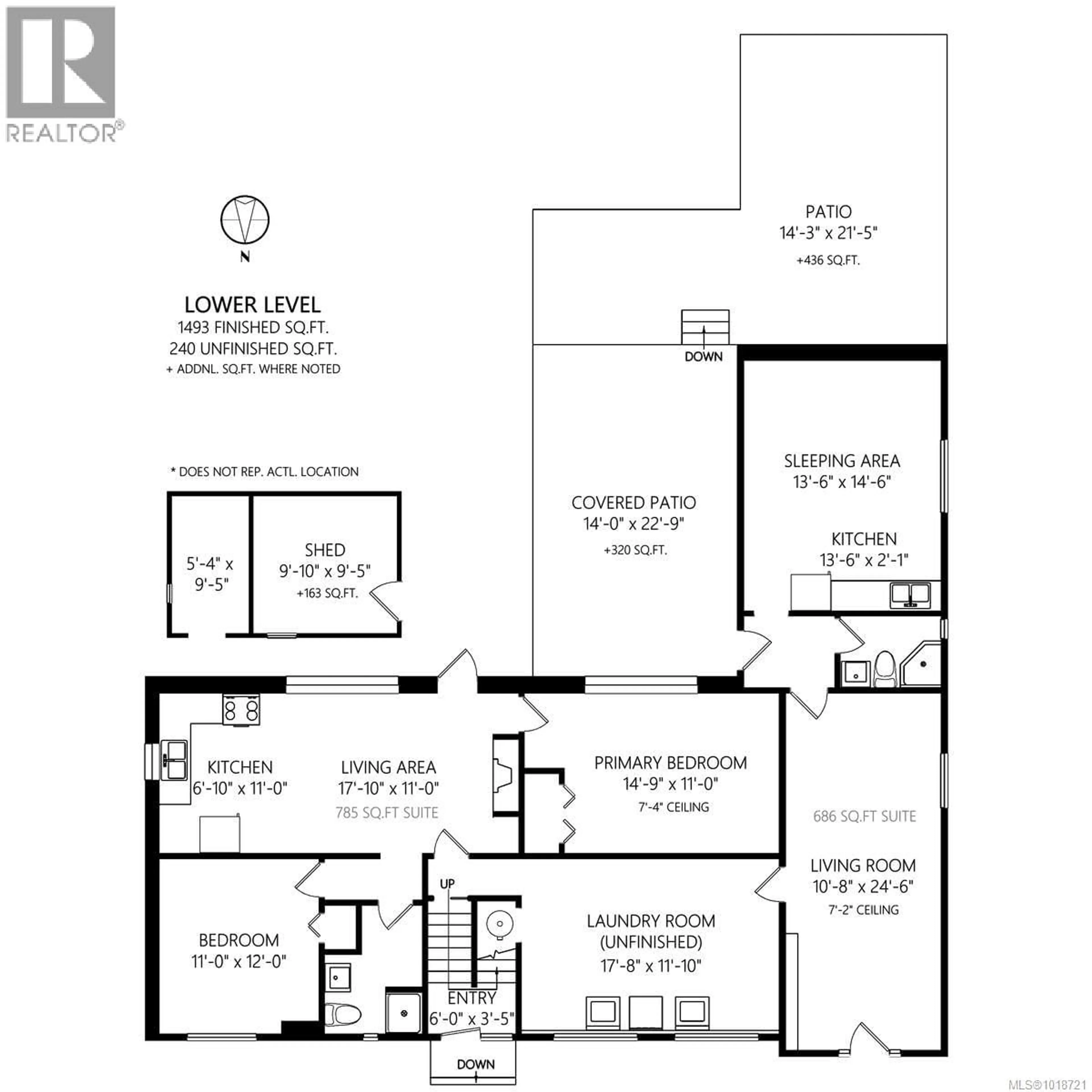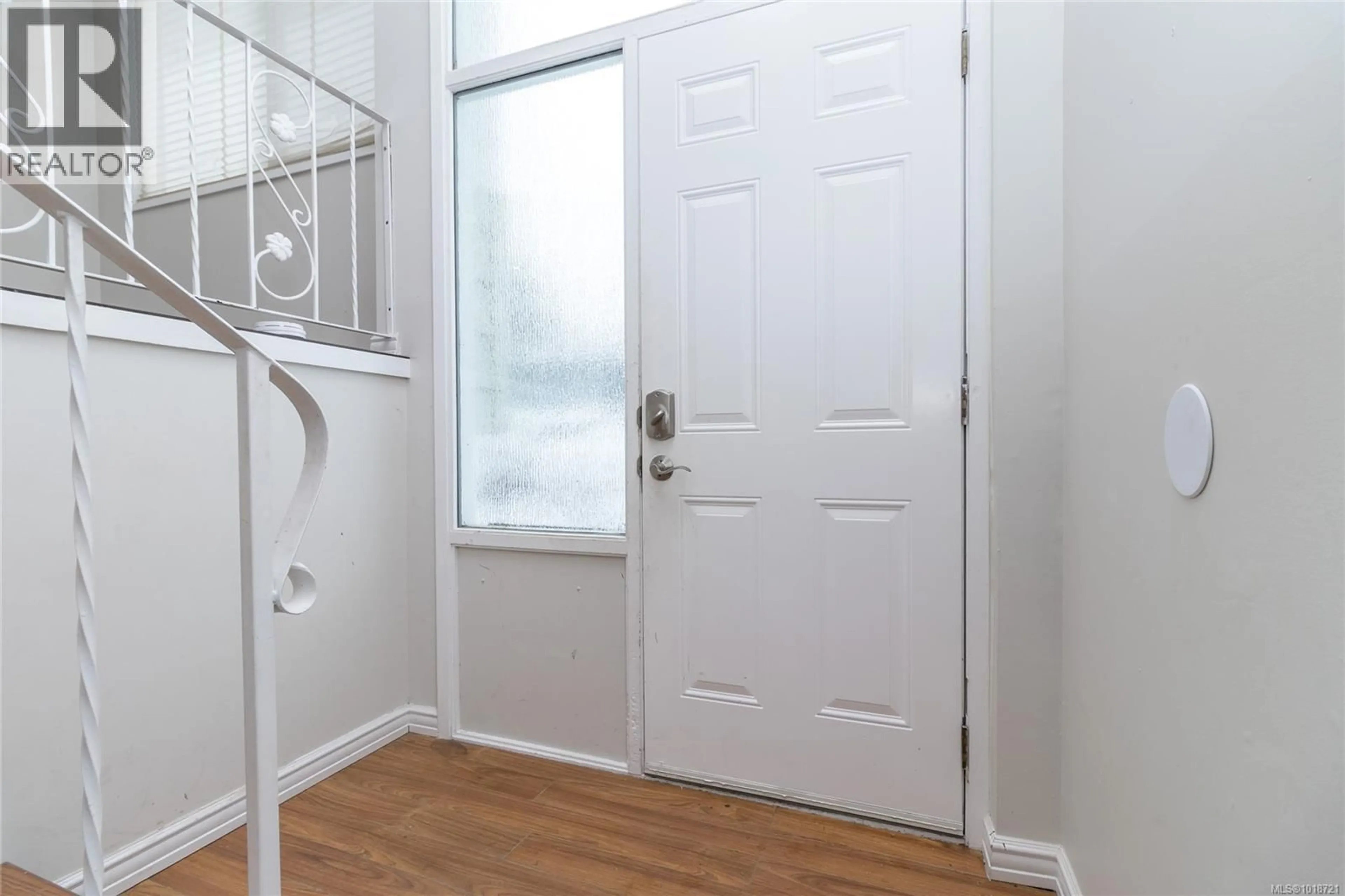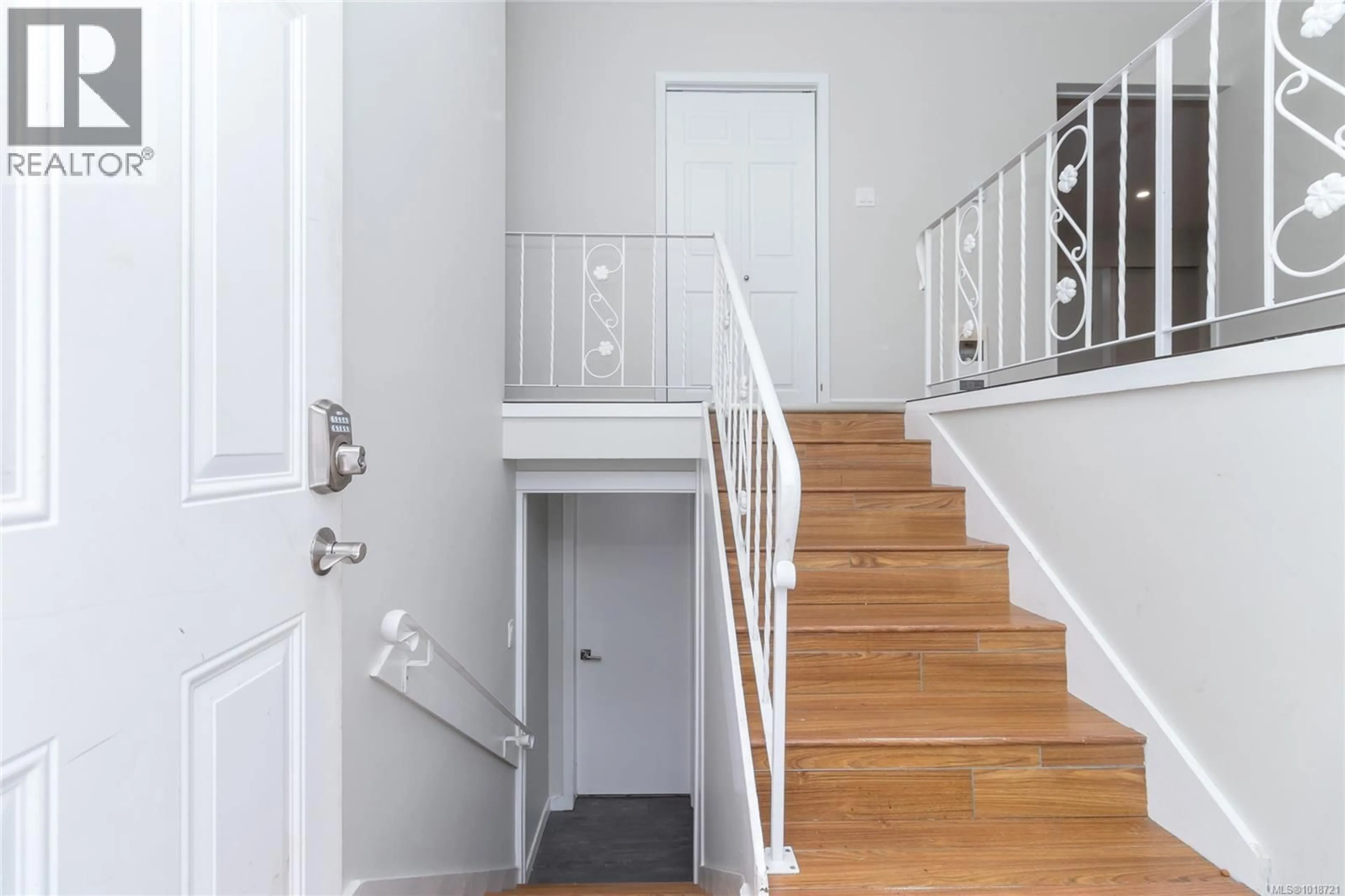1116 THUNDERBIRD DRIVE, Nanaimo, British Columbia V9S2P2
Contact us about this property
Highlights
Estimated valueThis is the price Wahi expects this property to sell for.
The calculation is powered by our Instant Home Value Estimate, which uses current market and property price trends to estimate your home’s value with a 90% accuracy rate.Not available
Price/Sqft$245/sqft
Monthly cost
Open Calculator
Description
Excellent Value – Spacious 7-Bedroom Home with Income Suites! This impressive 3,455 sq.ft. residence sits on a generous 8,260 sq.ft. rectangular lot, offering plenty of space for large or multi-generational families. The home is thoughtfully divided into two levels, featuring 7 bedrooms and 4 bathrooms, including two self-contained income suites. The main level (1,932 sq.ft.) showcases 4 bedrooms, 2 bathrooms, a bright living and dining area, a well-appointed kitchen, an additional family room, and a large recreation room—ideal for gatherings and family activities. The lower level includes two excellent mortgage helpers: a 2-bedroom, 1-bath suite and a 686 sq.ft. bachelor suite, both rented to reliable tenants. This floor also offers a shared laundry room and ample common storage space for occupants. Outdoor features include a covered deck, patio area, and a private, fenced yard surrounded by mature trees—perfect for outdoor enjoyment and relaxation. Recent upgrades include an updated roof, new windows, skylights, and abundant natural light throughout. Conveniently located close to all amenities—ferry terminal, shopping, parks, hospital, bus routes, and schools—this home is both practical and desirable. The main home is vacant and move-in ready. A rare opportunity to own a high cash-flow property with multiple income streams—don’t miss out! Call your Realtor today for a private viewing! (id:39198)
Property Details
Interior
Features
Lower level Floor
Patio
14 x 22Storage
10 x 14Living room
18 x 11Patio
14 x 23Exterior
Parking
Garage spaces -
Garage type -
Total parking spaces 6
Property History
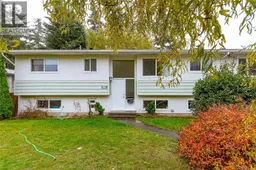 40
40
