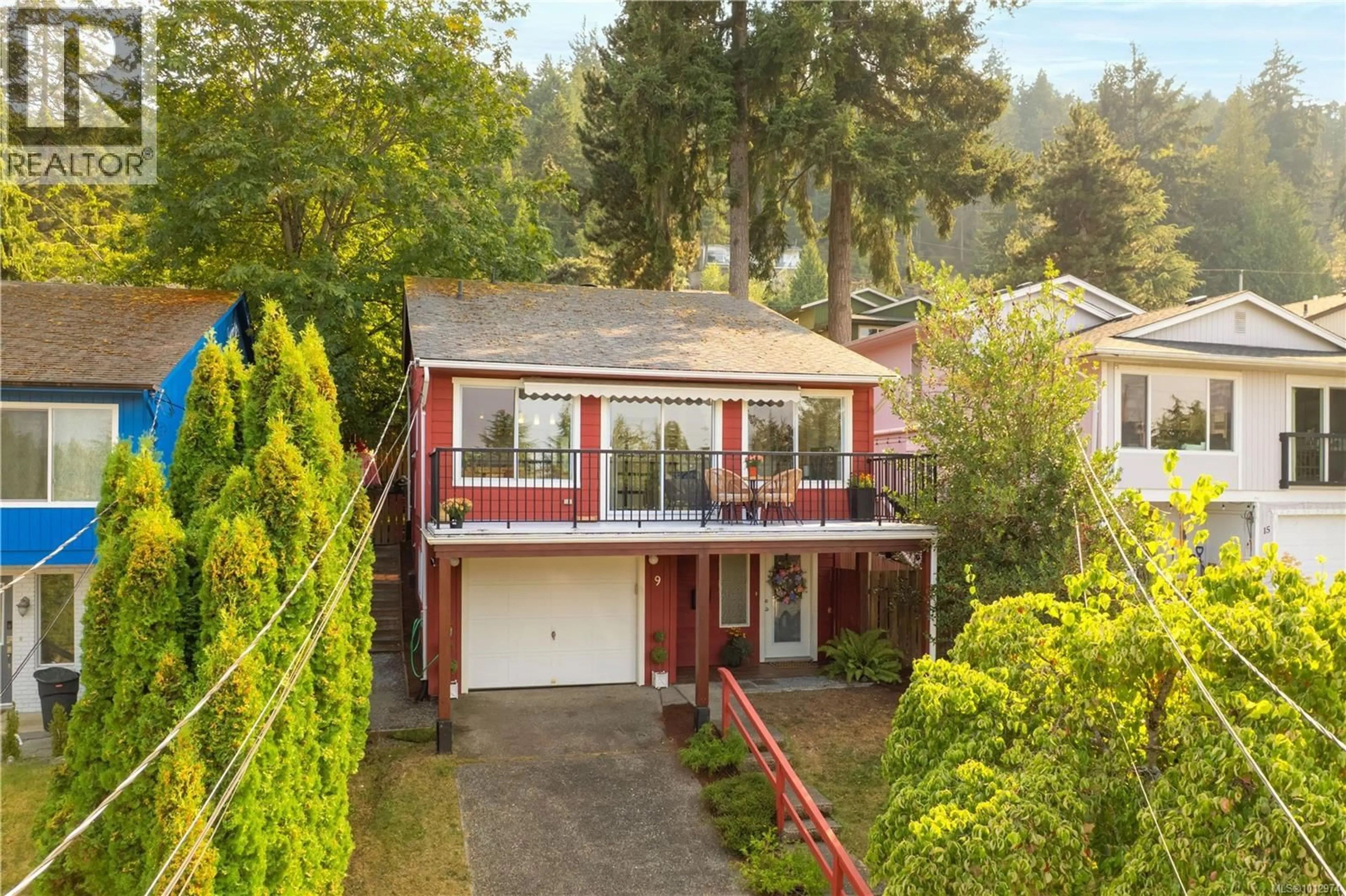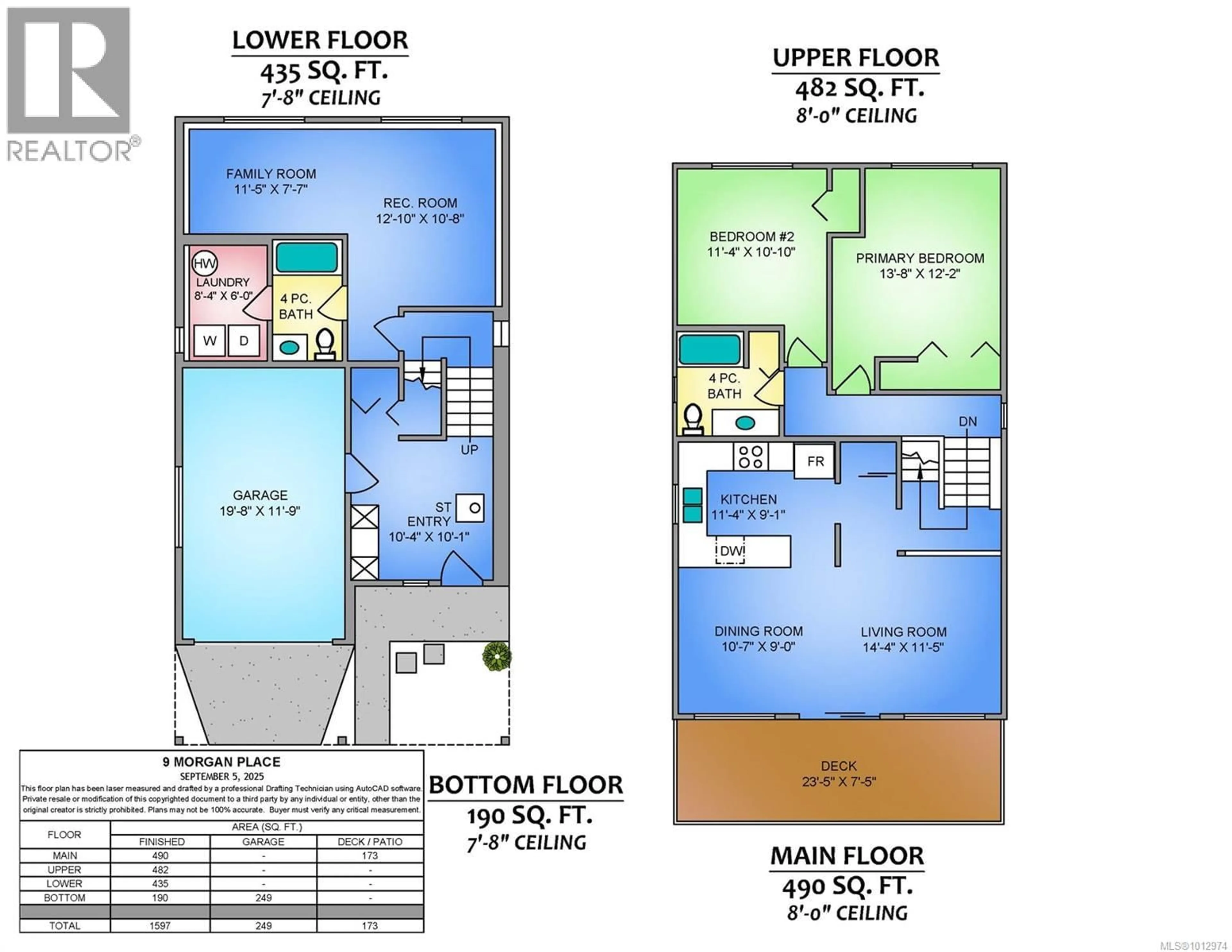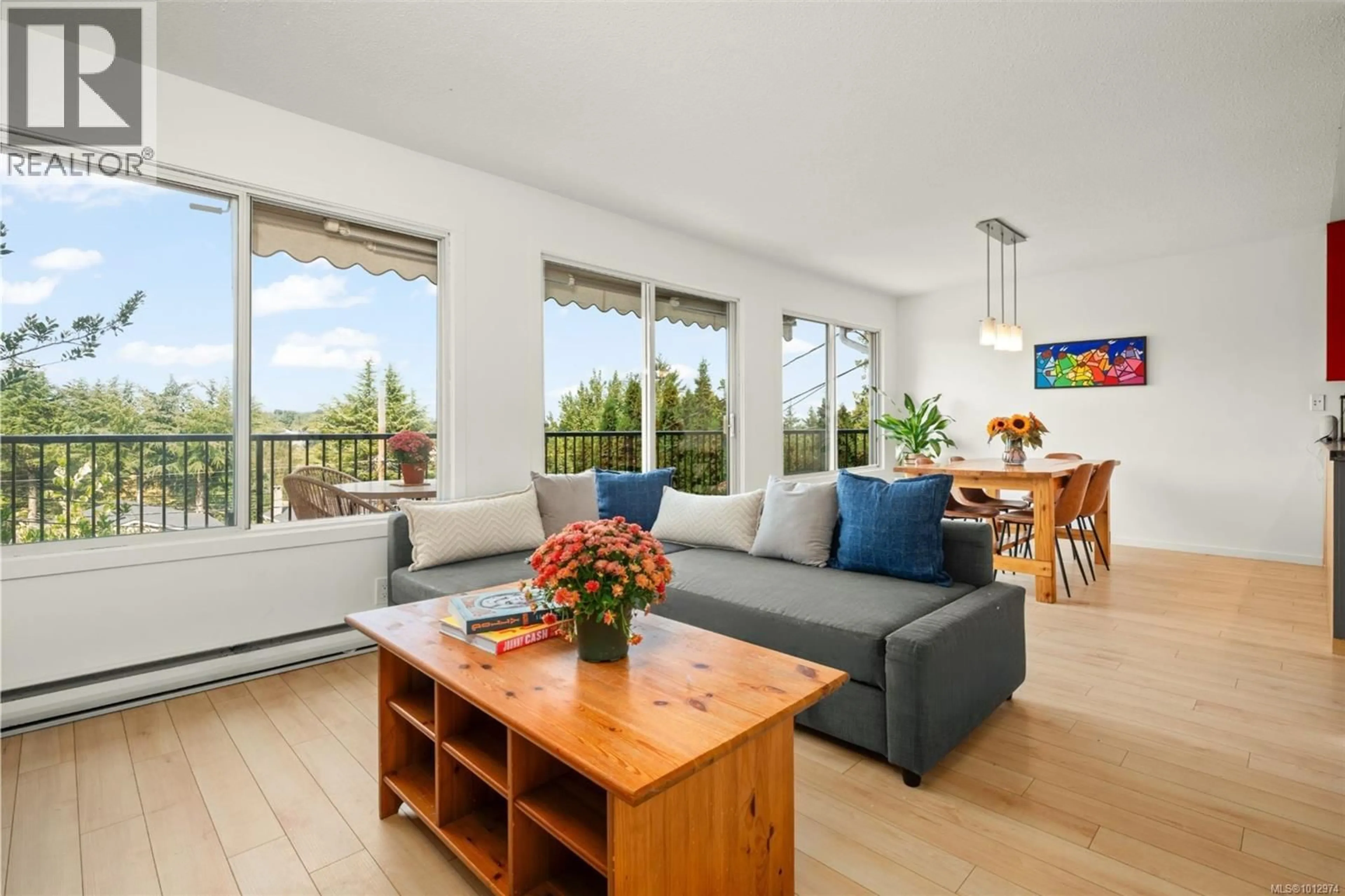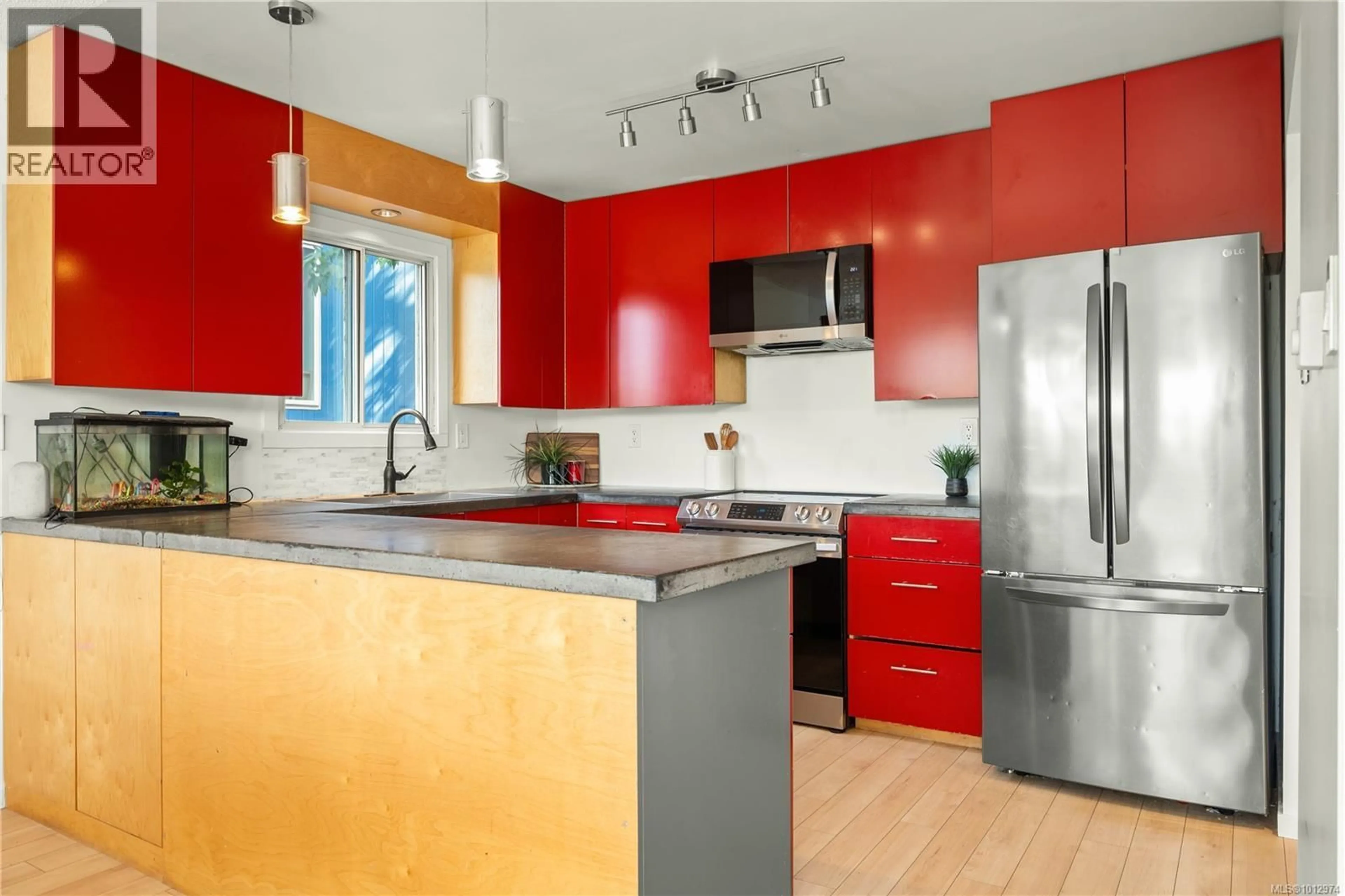9 MORGAN PLACE, Nanaimo, British Columbia V9T5B8
Contact us about this property
Highlights
Estimated valueThis is the price Wahi expects this property to sell for.
The calculation is powered by our Instant Home Value Estimate, which uses current market and property price trends to estimate your home’s value with a 90% accuracy rate.Not available
Price/Sqft$305/sqft
Monthly cost
Open Calculator
Description
Sharply priced, this bright & airy family home in North Nanaimo’s Malaspina Estates with treetop views is ready for it's next owner! This standalone gem features a large front deck with distant ocean & mountain views plus awning allowing year-round use. Inside, the open concept living space is filled with natural light from big windows, set above homes across the street, it is private with treetop views. A large covered entry opens into a spacious foyer with plenty of storage. Here sits the pellet stove, which efficiently heats the whole home saving on hydro! A few steps up leads to a large rec room, or bedroom, in addition to a full bathroom & discreet laundry room—perfect for teens, guests, or a home office. The next level showcases a stylish kitchen with concrete counters, pantry & newer stainless appliances. A few more steps up, the top level has 2 good-sized bedrooms plus a 2nd full bathroom with a concrete vanity & storage closet. The fully fenced backyard boasts new sod, a rock wall & mature landscaping. A single garage with power provides extra storage, in addition to a gated area alongside the home. Low strata fees of just $256 includes water, sewer, garbage, mgmt & maintenance of the roads! Family-friendly location with great neighbours, across the street from a park, walkable to both Hammond Bay French Immersion & Frank Ney Elementary plus daycares, transit, Piper’s Restaurant & the stunning beach of Pipers Lagoon! This is a great family home at an affordable price. (id:39198)
Property Details
Interior
Features
Main level Floor
Kitchen
11'3 x 9'4Living room
11'0 x 17'6Dining room
11'3 x 10'8Exterior
Parking
Garage spaces -
Garage type -
Total parking spaces 2
Condo Details
Inclusions
Property History
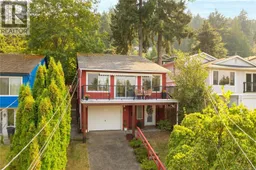 56
56
