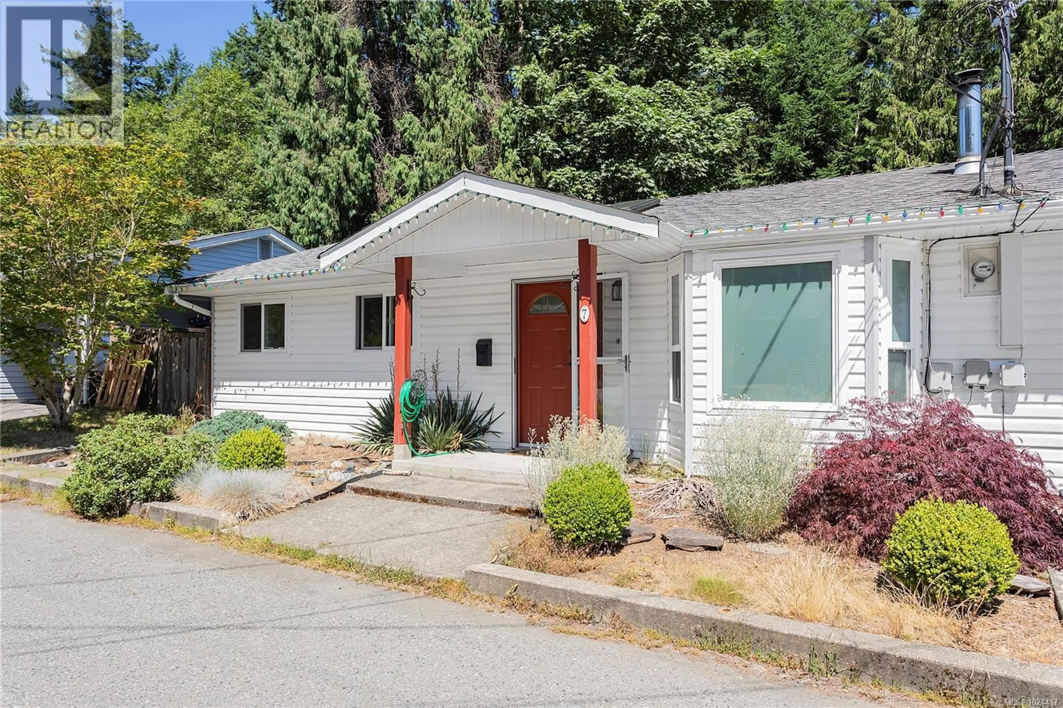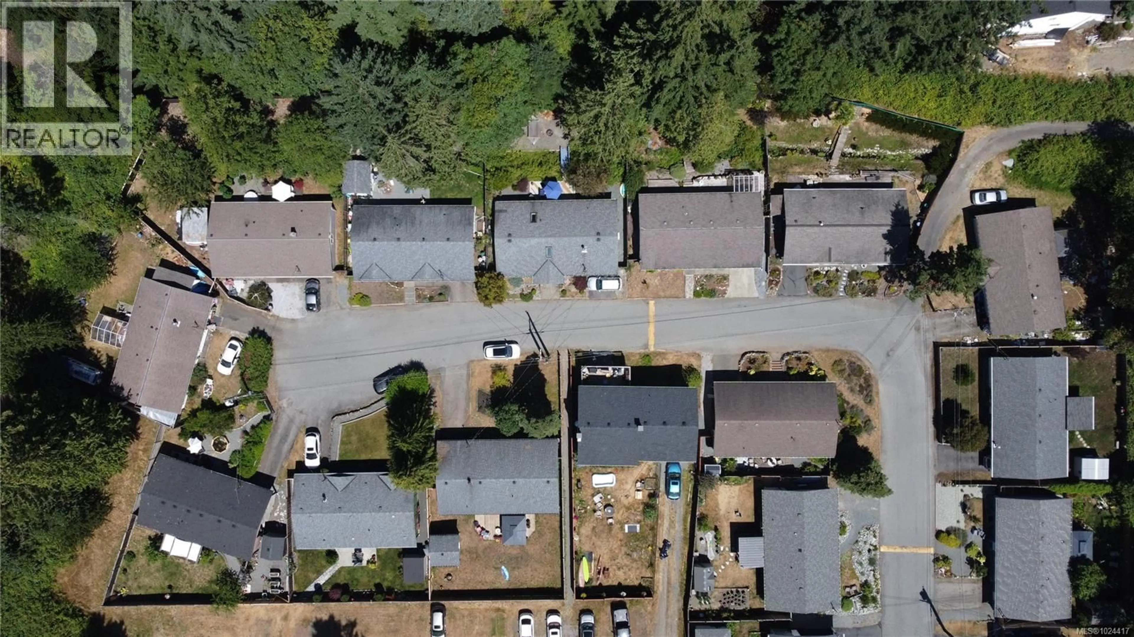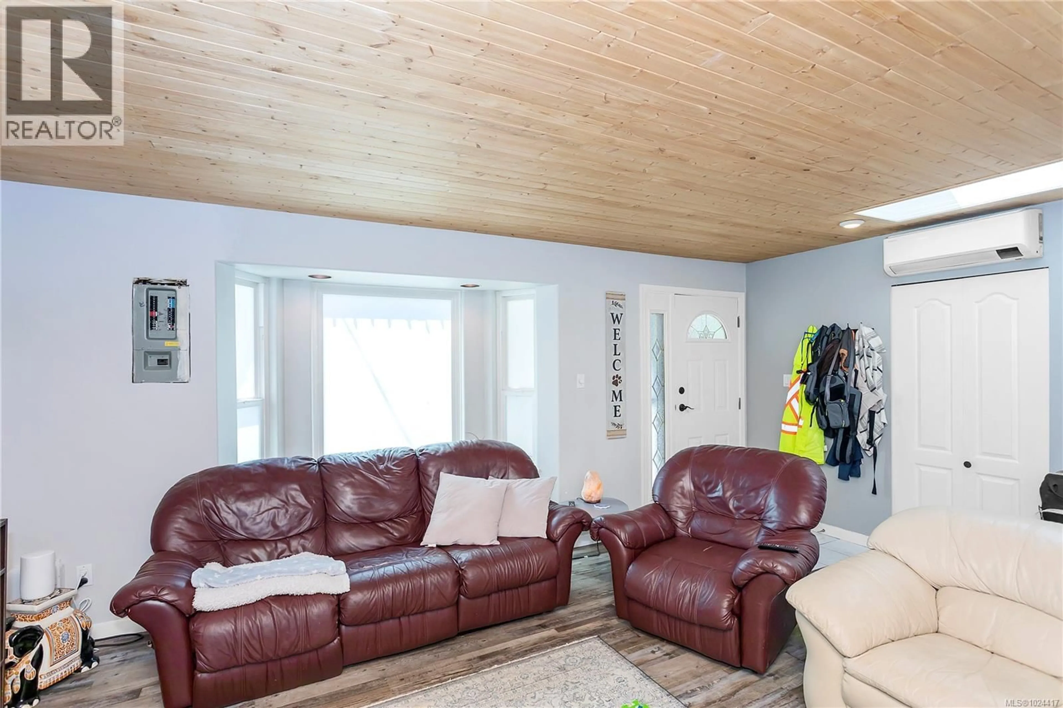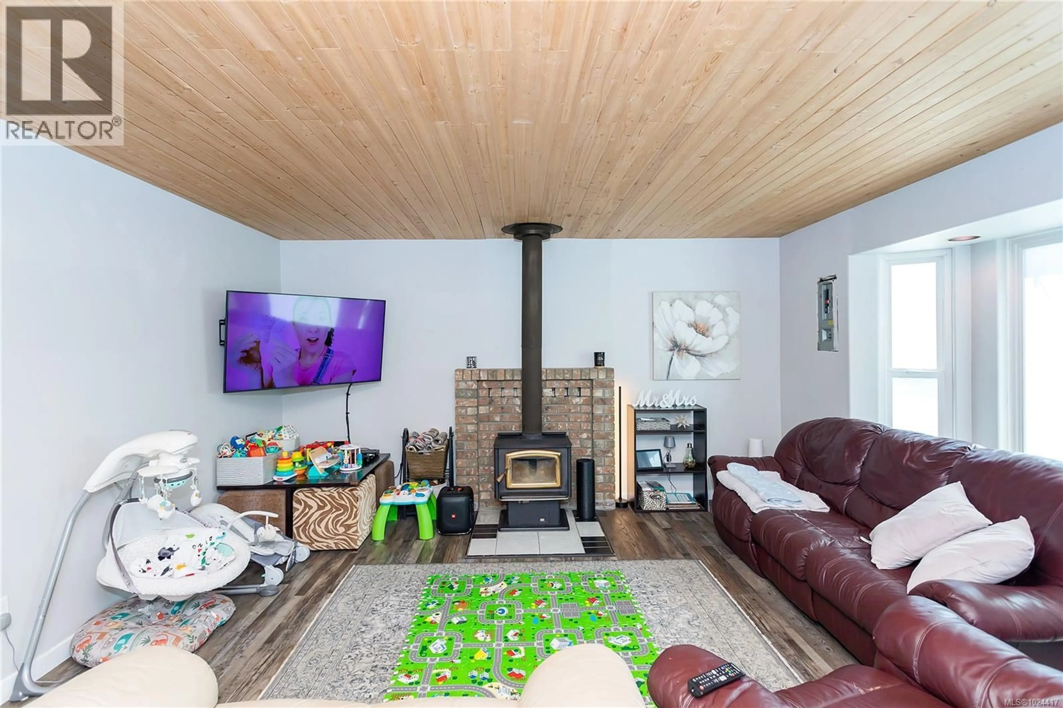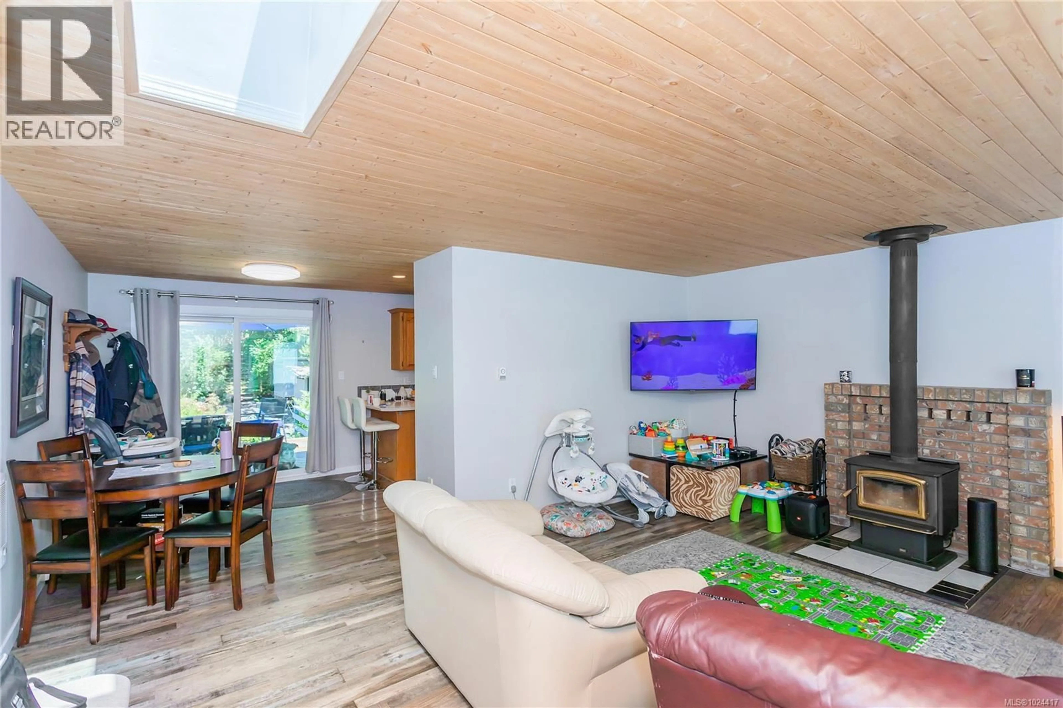7 - 4604 HAMMOND BAY ROAD, Nanaimo, British Columbia V9T5B1
Contact us about this property
Highlights
Estimated valueThis is the price Wahi expects this property to sell for.
The calculation is powered by our Instant Home Value Estimate, which uses current market and property price trends to estimate your home’s value with a 90% accuracy rate.Not available
Price/Sqft$466/sqft
Monthly cost
Open Calculator
Description
Welcome to this charming 3-bedroom, 2-bath rancher in a desirable North Nanaimo location! This well-maintained home features updated laminate flooring throughout and a bright, open-concept living and dining area with a cozy wood stove. The functional kitchen flows seamlessly to the private patio and a beautifully landscaped backyard, complete with mature greenery, a peaceful creek, a quaint little bridge, and two storage sheds. The primary bedroom includes a walk-in closet and a 3-piece ensuite with a luxurious hot tub. Two additional bedrooms offer space for family, guests, or a home office. Comfort is ensured year-round with an efficient heat pump system. Ideally located just minutes from the natural beauty of Neck Point Park and Pipers Lagoon, this home offers the perfect balance of tranquility and convenience. Don’t miss this inviting West Coast retreat! (id:39198)
Property Details
Interior
Features
Main level Floor
Bathroom
Bedroom
17'8 x 10'5Ensuite
Primary Bedroom
13'9 x 11'10Exterior
Parking
Garage spaces -
Garage type -
Total parking spaces 1
Condo Details
Inclusions
Property History
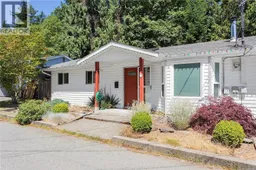 32
32
