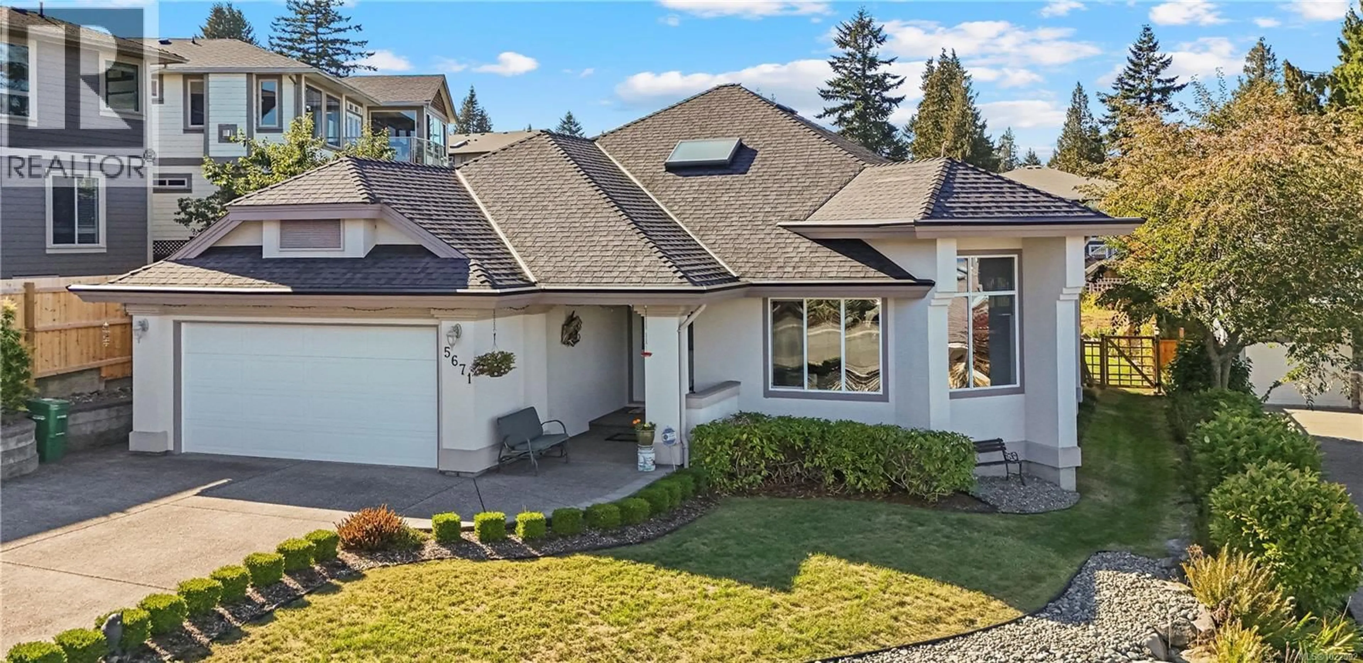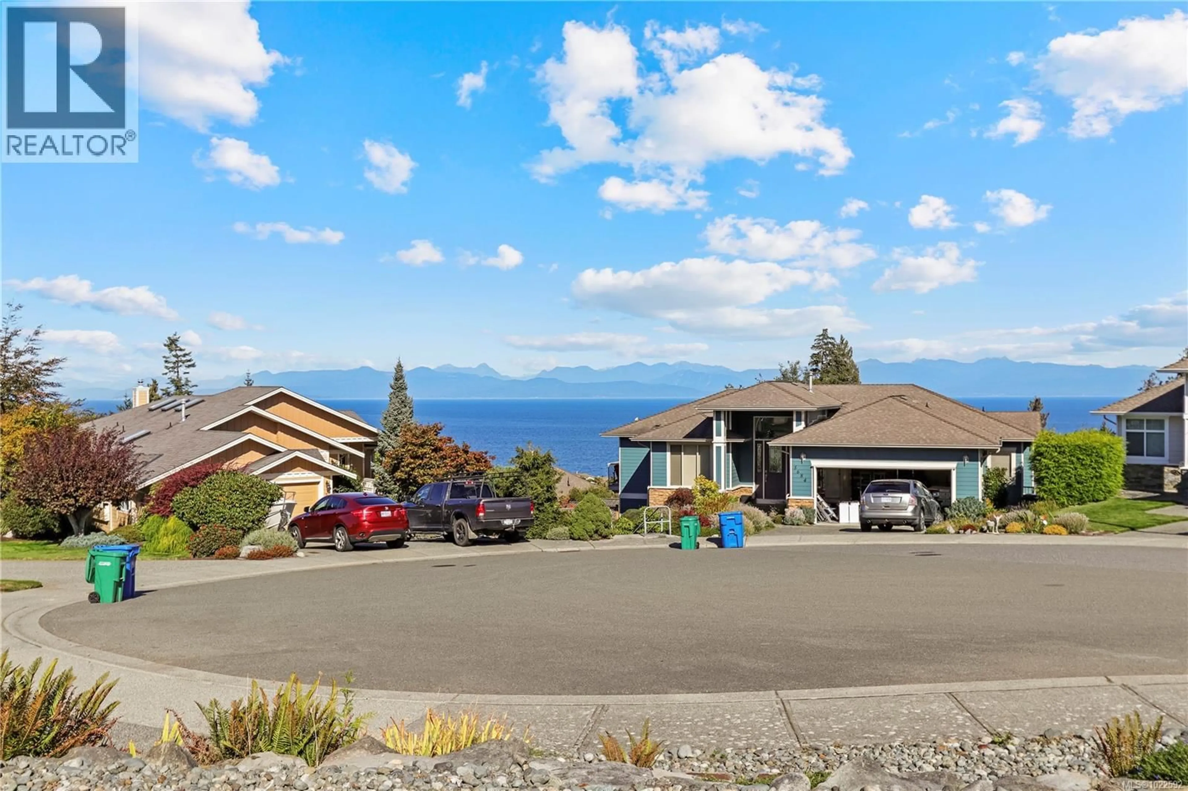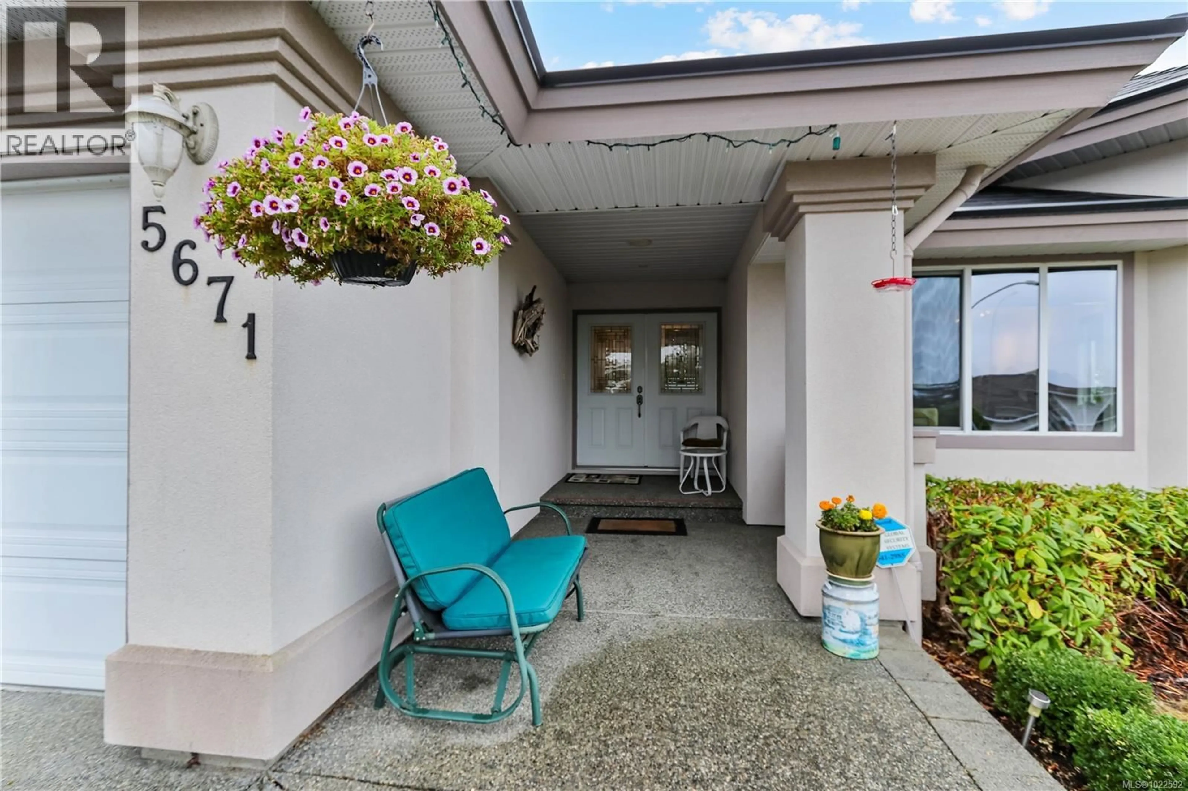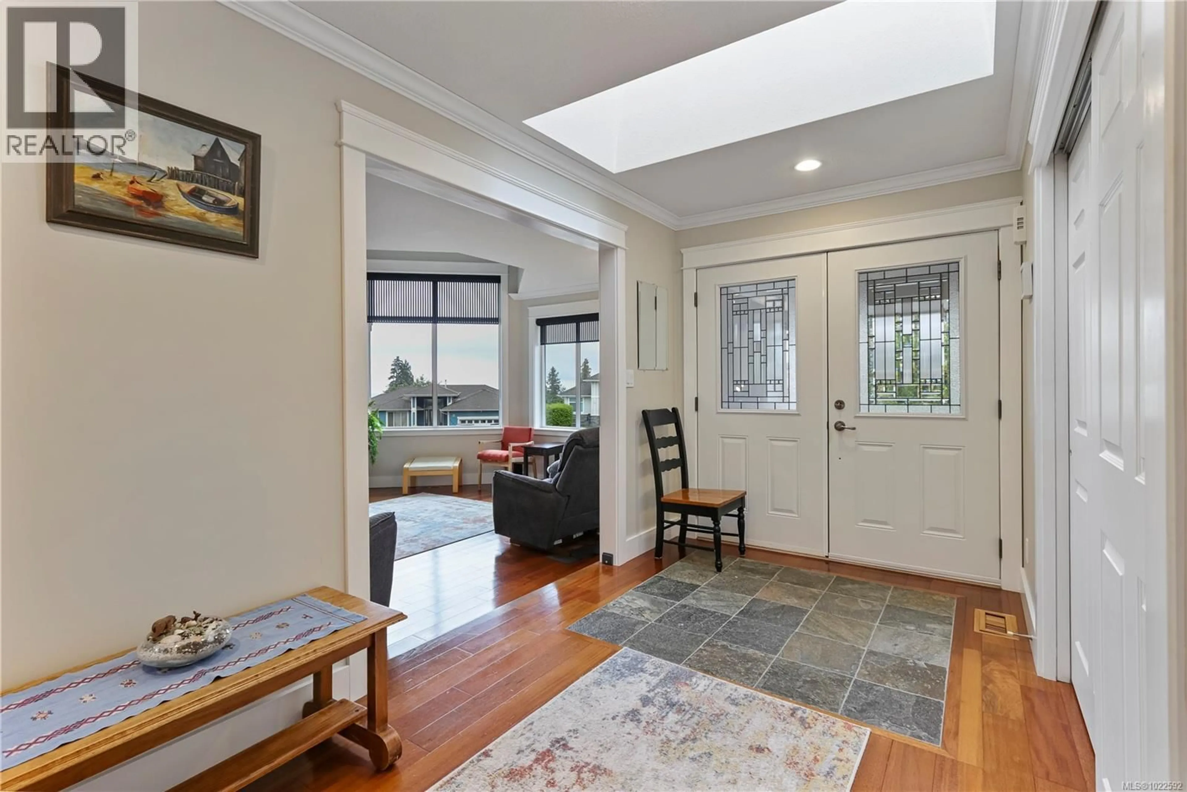5671 MUGGIES WAY, Nanaimo, British Columbia V9V1W2
Contact us about this property
Highlights
Estimated valueThis is the price Wahi expects this property to sell for.
The calculation is powered by our Instant Home Value Estimate, which uses current market and property price trends to estimate your home’s value with a 90% accuracy rate.Not available
Price/Sqft$589/sqft
Monthly cost
Open Calculator
Description
Welcome to this immaculate 3 bedroom, 2 bathroom ocean-view rancher tucked on a quiet cul-de-sac in one of the Nanaimo's most desirable neighborhoods. Step inside to an open and spacious living and dining area with hardwood floors, large windows that showcase beautiful mountain and ocean views, and a three-sided gas fireplace as the centerpiece of the room. The kitchen features abundant cabinetry and an impressive eleven-foot counter with bar seating, making it a perfect gathering spot. New stainless steel appliances, including a fridge and dishwasher, complement the layout, which flows seamlessly into the main living spaces. A separate laundry room includes a new washer and dryer for added convenience. The primary suite provides a walk-in closet, a five-piece ensuite, and French doors that open directly to the rear patio, while the two additional bedrooms offer flexible space for family, guests, or a home office. Calling all garden enthusiasts — this backyard was made for you. It offers a sizeable irrigated vegetable garden perfect for growing your own produce, all within a large, fully fenced, flat yard, complete with a sunny patio and hot tub. Recent updates such as fresh interior paint, freshly painted exterior trim, a heat pump, and a roof that has been professionally cleaned add value and peace of mind. A large driveway and double garage complete the package with ample parking and storage. With beaches, parks, shops, and restaurants just minutes away, this home offers the perfect balance of coastal living, convenience, and peaceful North End charm. (id:39198)
Property Details
Interior
Features
Main level Floor
Dining room
14 x 13Ensuite
Primary Bedroom
16 x 13Bedroom
11 x 10Exterior
Parking
Garage spaces -
Garage type -
Total parking spaces 4
Property History
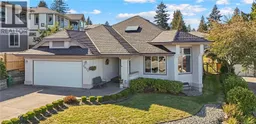 45
45
