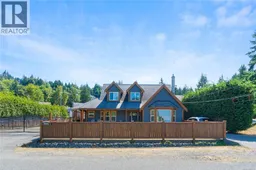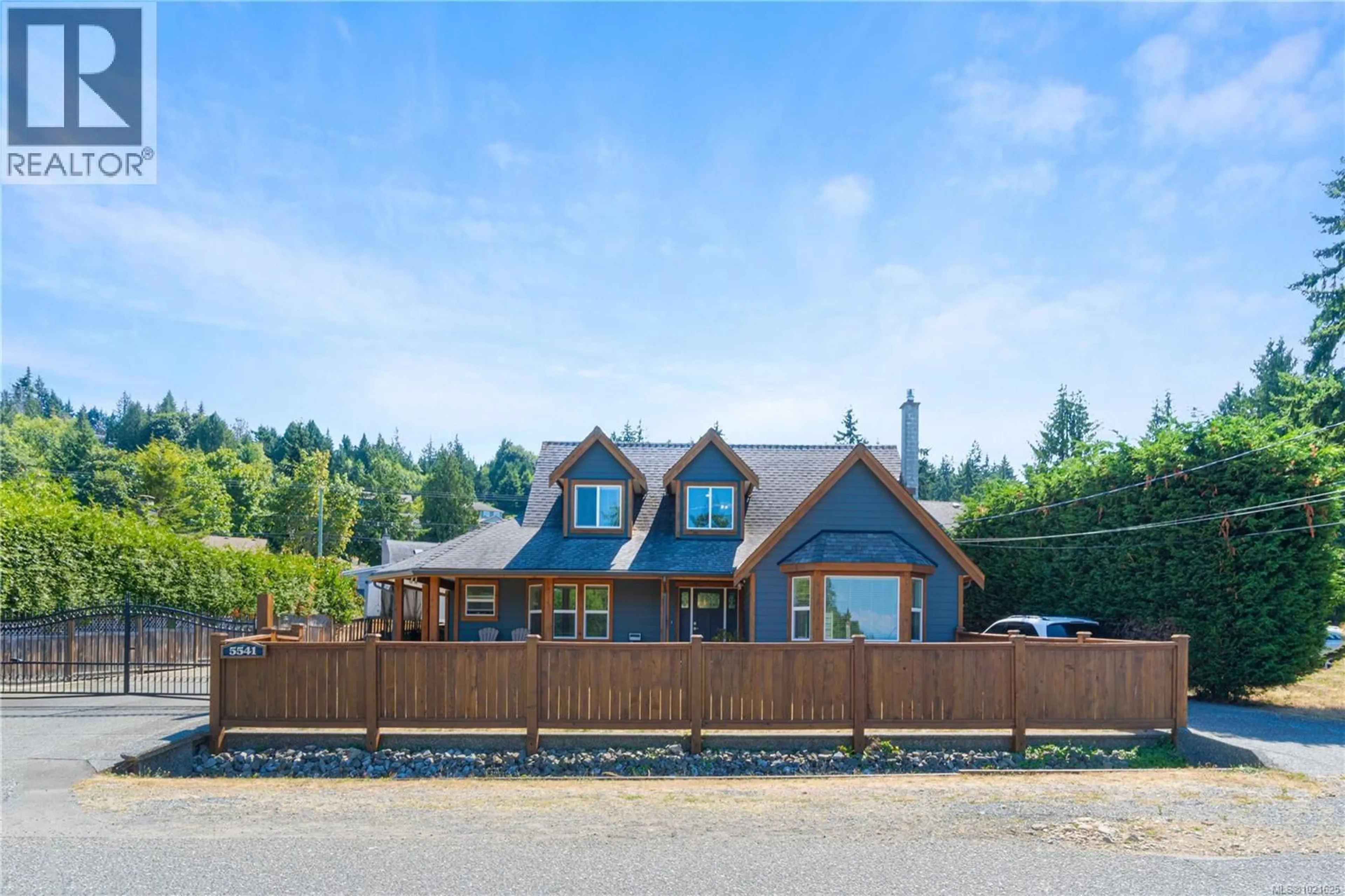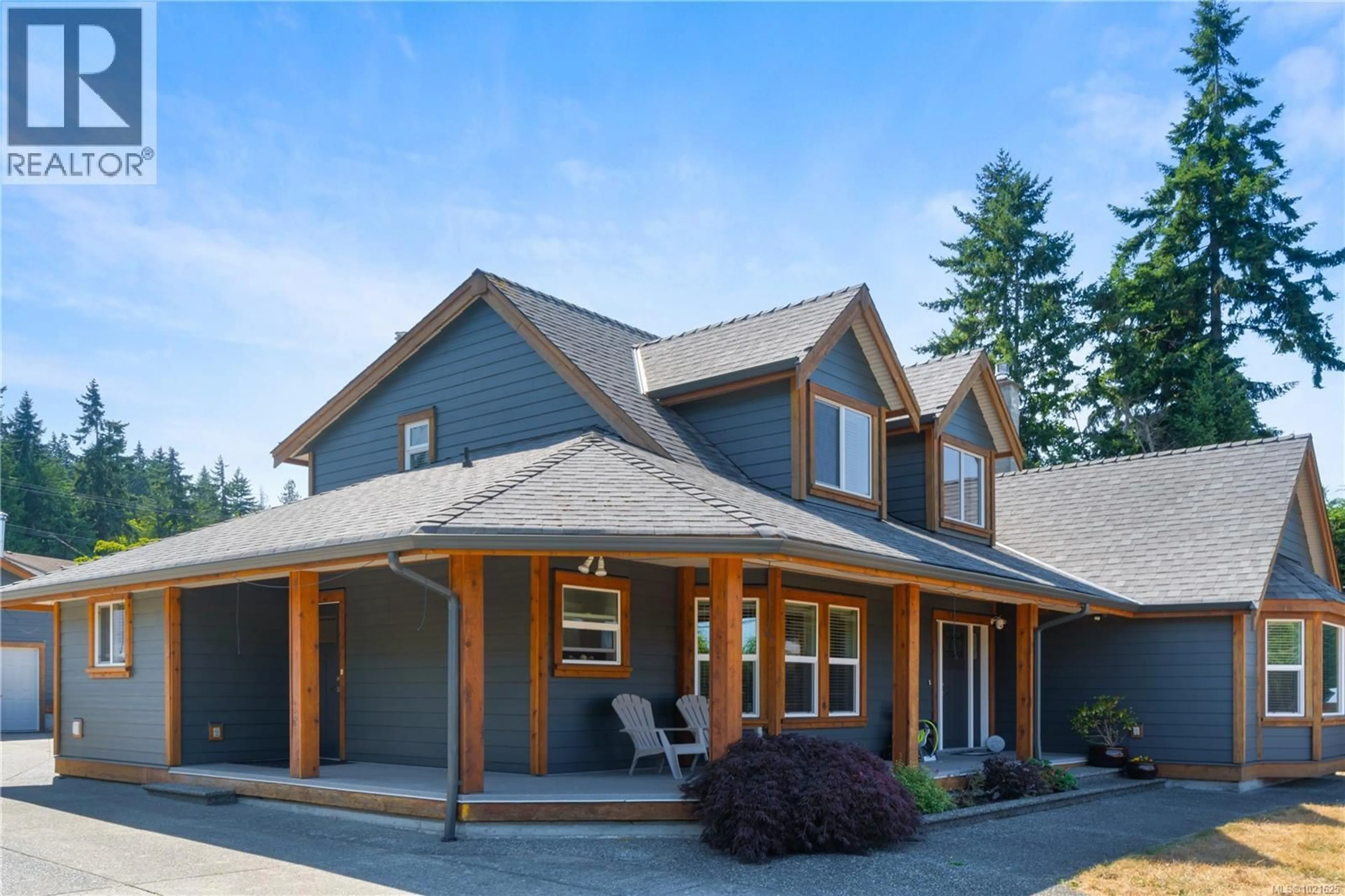5541 WESTDALE ROAD, Nanaimo, British Columbia V9V1G4
Contact us about this property
Highlights
Estimated valueThis is the price Wahi expects this property to sell for.
The calculation is powered by our Instant Home Value Estimate, which uses current market and property price trends to estimate your home’s value with a 90% accuracy rate.Not available
Price/Sqft$462/sqft
Monthly cost
Open Calculator
Description
Rare opportunity in desirable North Nanaimo, Beautiful home with detached garage & lots of parking, fully fenced & gated mini estate, this is a very well laid out home with main level living and bedrooms up, the home is 2356 sq/ft with a 634 sq/ft garage with loft above, inside you will find a great office/den, a large living room with vaulted ceiling, a fully updated kitchen very well designed, the dining area separates the kitchen from the massive family room with gas fireplace, both dinning area and family room have access to the southern exposure deck off the back for entertaining or relaxing, the main floor host the full laundry room & 3 Piece bathroom, upstairs the primary bedroom offer ensuite with soaker tub & Walk-in closet, 2 more bedrooms & 4 piece bathroom. The detached garage has a loft with separate entry, lots of parking for your toys, greenhouse garden area storage shed, there is also a second driveway for more parking. Close to all amenities & recreation (id:39198)
Property Details
Interior
Features
Main level Floor
Porch
7'5 x 14'11Family room
15'4 x 23'10Dining room
8'3 x 13'8Kitchen
11'10 x 12'0Exterior
Parking
Garage spaces -
Garage type -
Total parking spaces 8
Property History
 75
75




