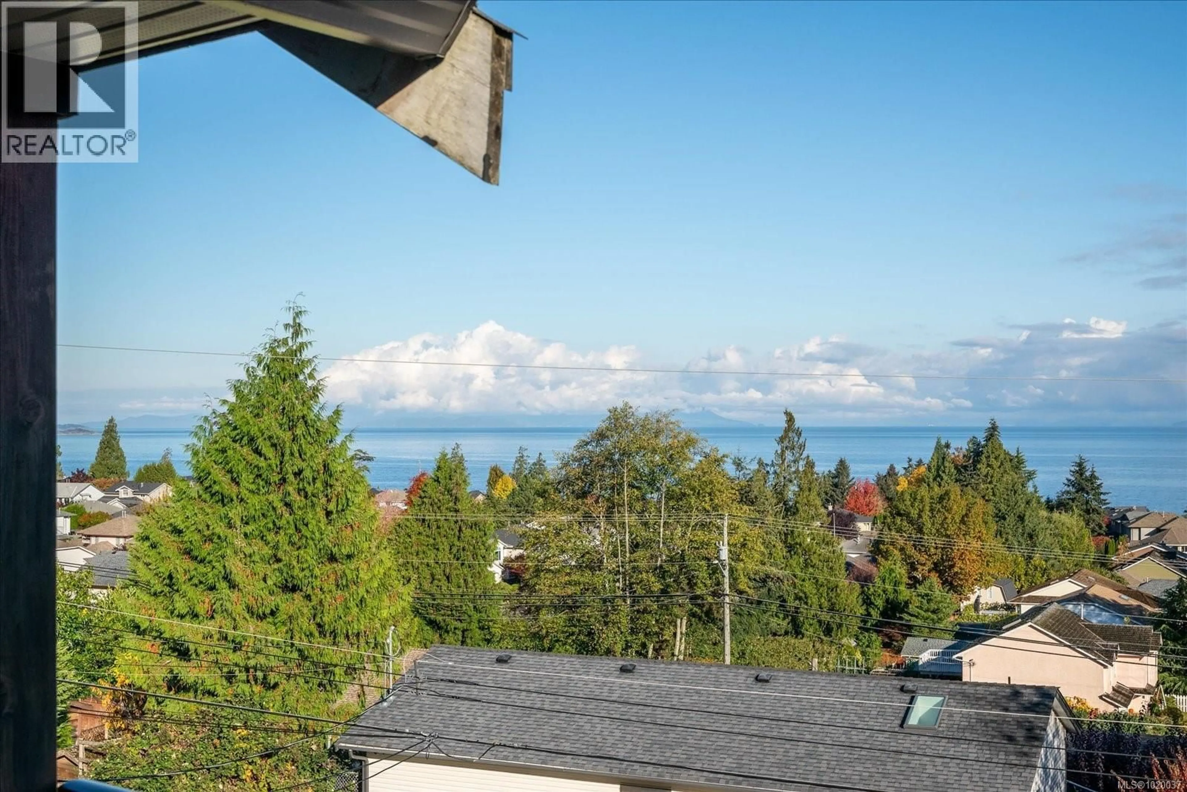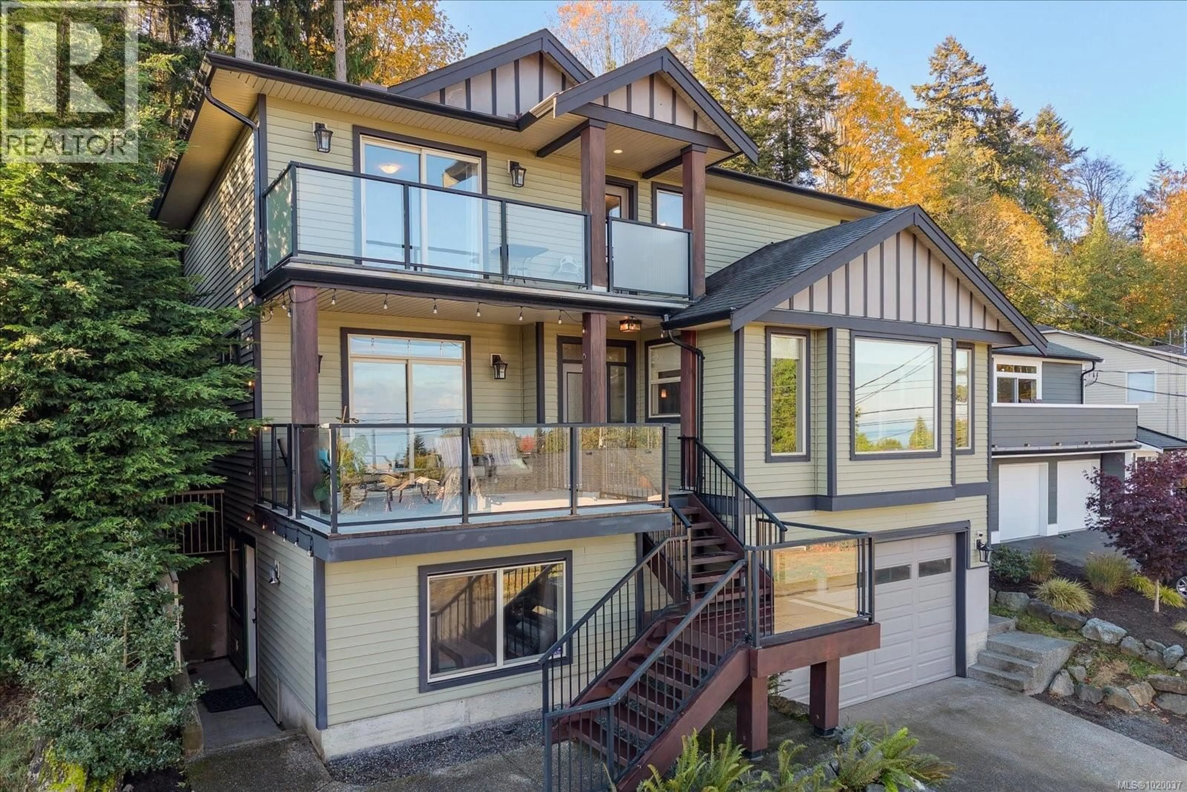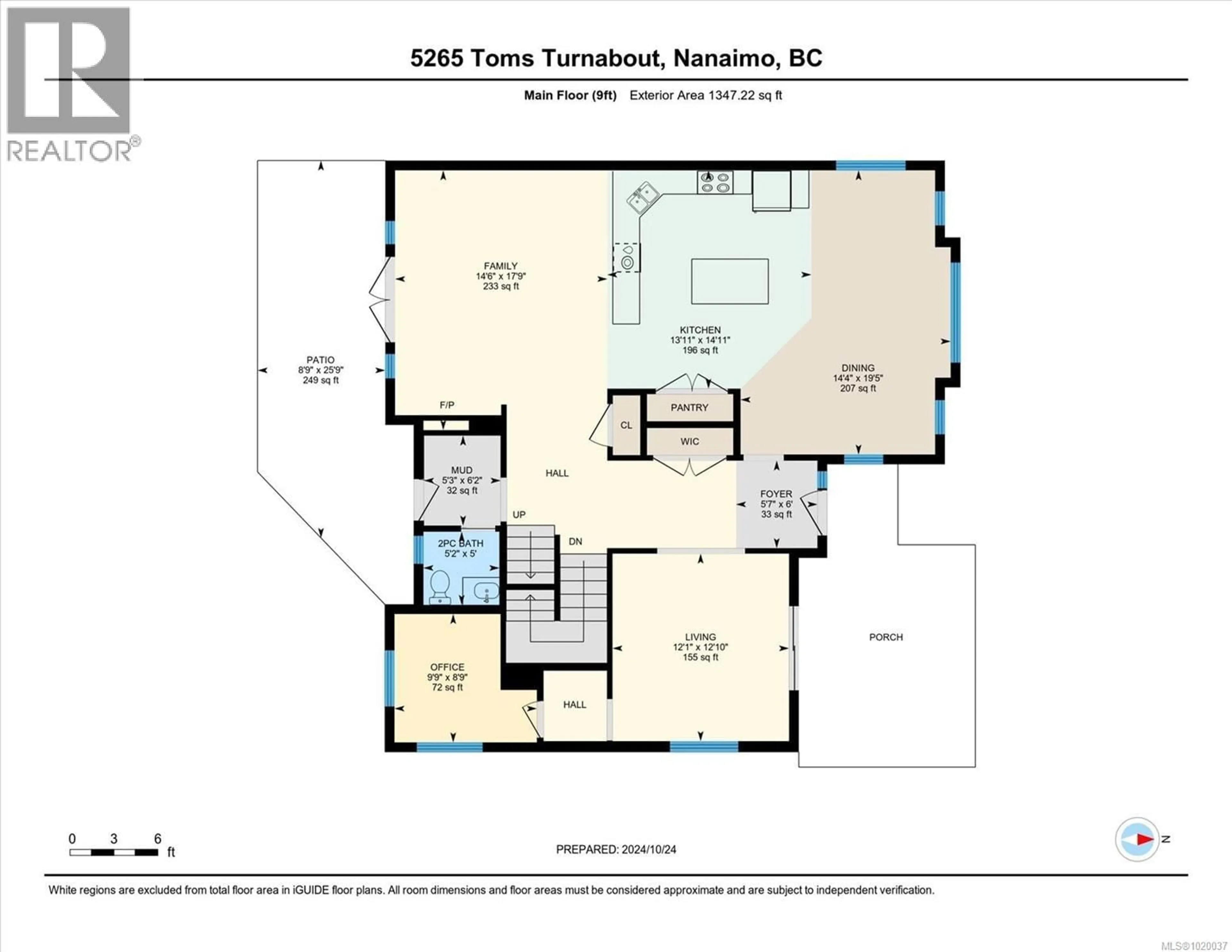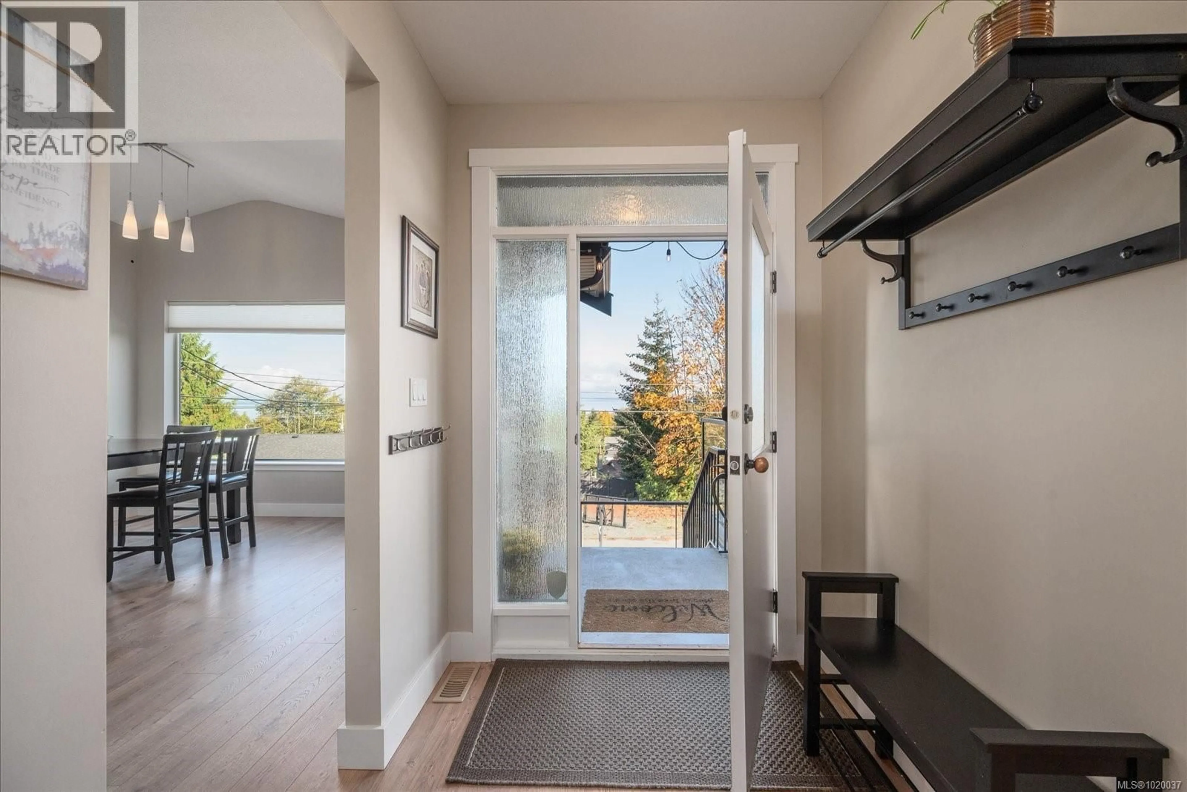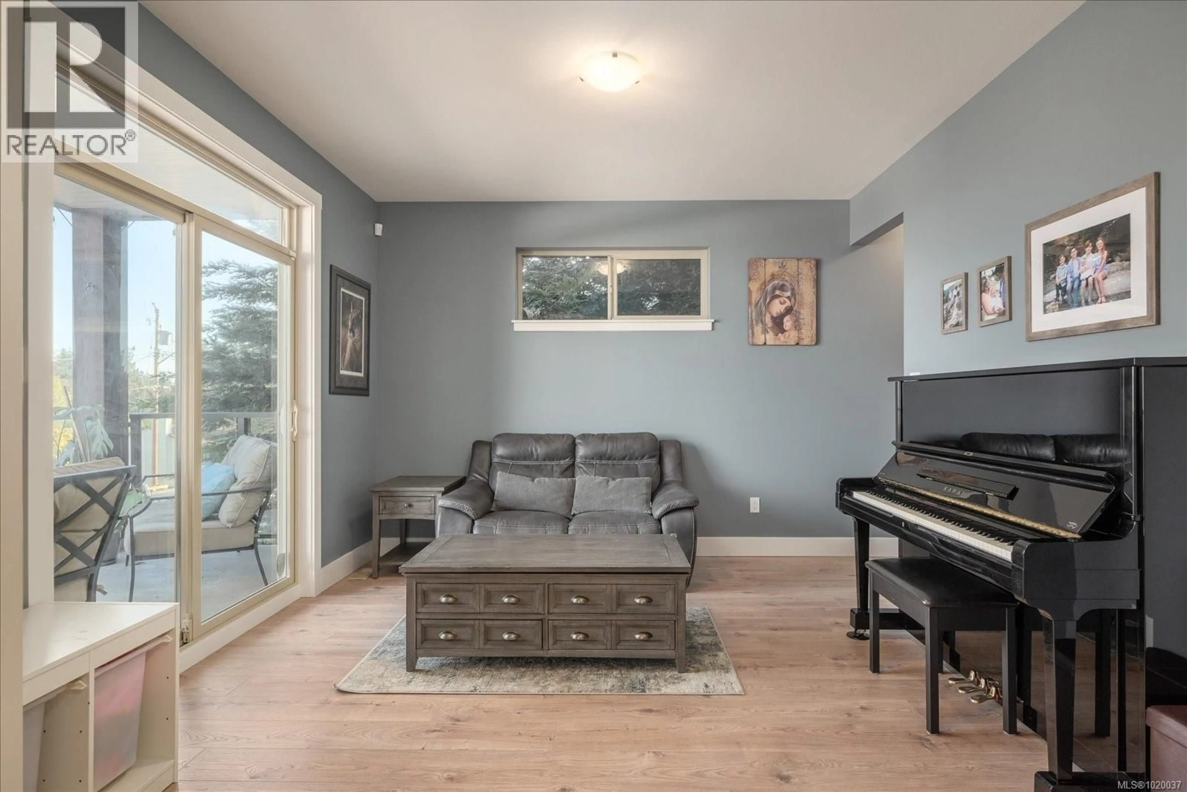5265 TOMS TURNABOUT, Nanaimo, British Columbia V9T5M9
Contact us about this property
Highlights
Estimated valueThis is the price Wahi expects this property to sell for.
The calculation is powered by our Instant Home Value Estimate, which uses current market and property price trends to estimate your home’s value with a 90% accuracy rate.Not available
Price/Sqft$333/sqft
Monthly cost
Open Calculator
Description
Imagine a home in North Nanaimo that truly works for your family's future. This 3,450 sqft residence at 5265 Toms Turnabout is more than just a beautiful space; it's a smart, long-term investment in your lifestyle. For a growing family, the standout feature is the legal, one-bedroom suite. It’s a built-in financial tool that can provide significant rental income to make homeownership more comfortable, or it can offer a private, self-contained living area for extended family, adding a layer of flexibility that is hard to find. The main living area is designed for the flow of daily life. The open-concept layout connects a practical and stylish kitchen—featuring durable concrete countertops and stainless steel appliances—to a welcoming family room anchored by a gas fireplace. It’s a space that feels both spacious and connected, perfect for busy weeknights and quiet weekends alike. From here, patio doors lead out to take in the serene, ever-changing views of the Georgia Strait, a natural backdrop that brings a constant sense of calm to your home. Upstairs, the primary bedroom is a true retreat. It’s a generous space that includes a walk-in closet to manage the clutter of family life and a spa-like ensuite bathroom, providing a quiet place to unwind. The home’s location in a desirable North Nanaimo neighbourhood means you’re never far from top-rated schools, parks, and shopping. With the added comfort and efficiency of a new heat pump, this meticulously crafted home offers a perfect blend of elegant living and practical, family-focused design. (id:39198)
Property Details
Interior
Features
Additional Accommodation Floor
Kitchen
11'11 x 6'1Living room
11'11 x 12'11Bedroom
16'2 x 9Exterior
Parking
Garage spaces -
Garage type -
Total parking spaces 2
Property History
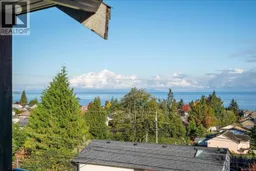 76
76
