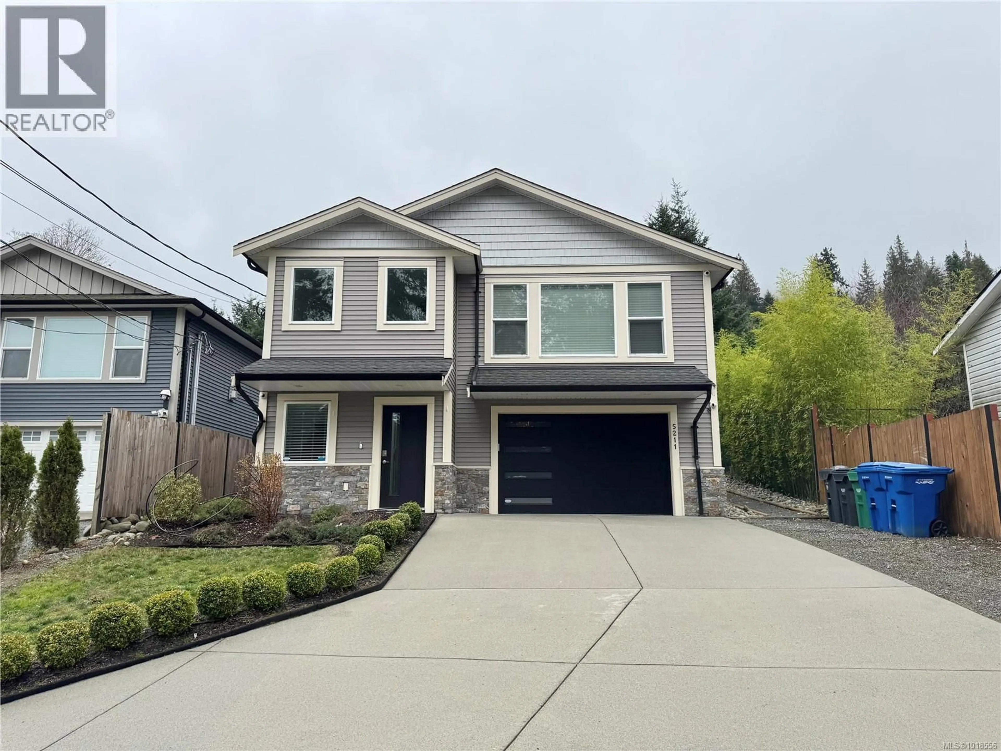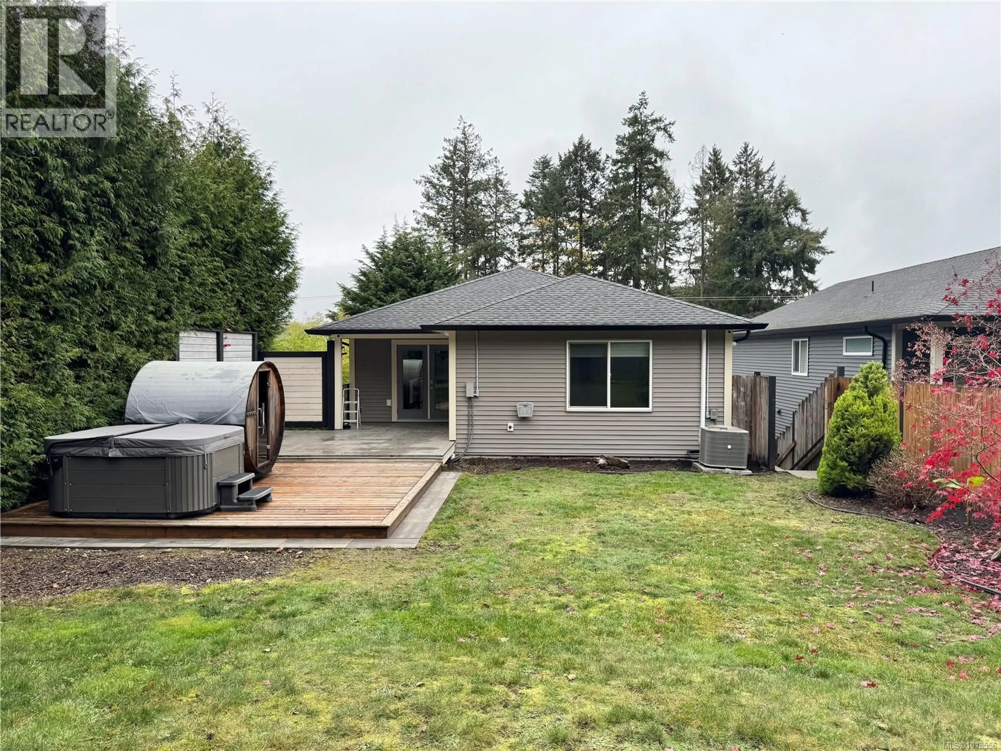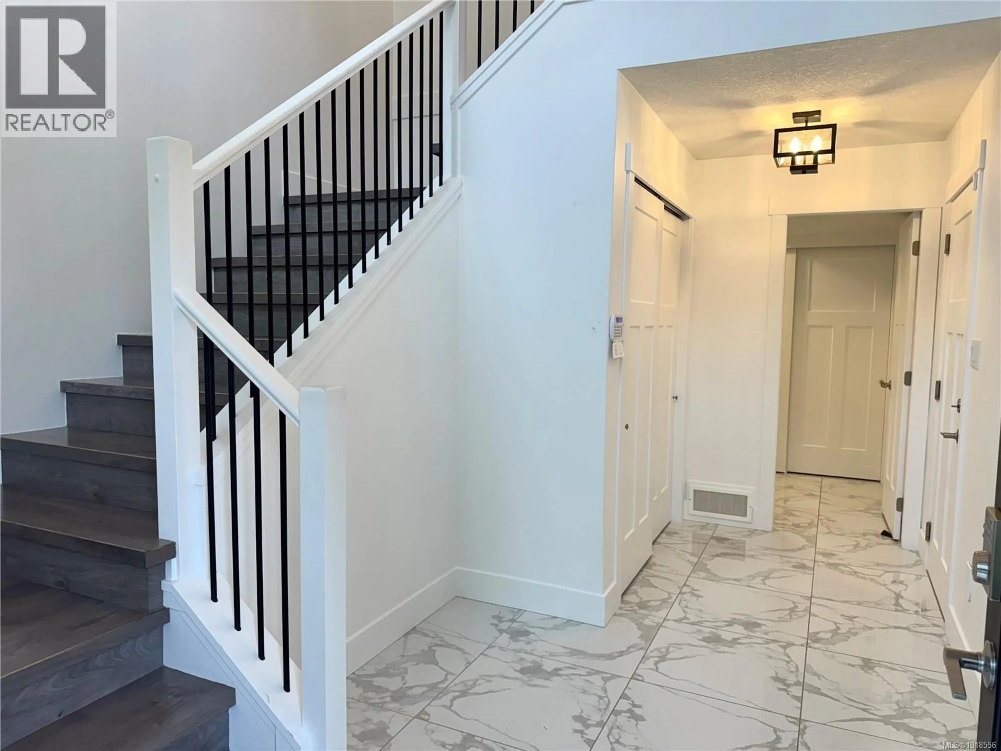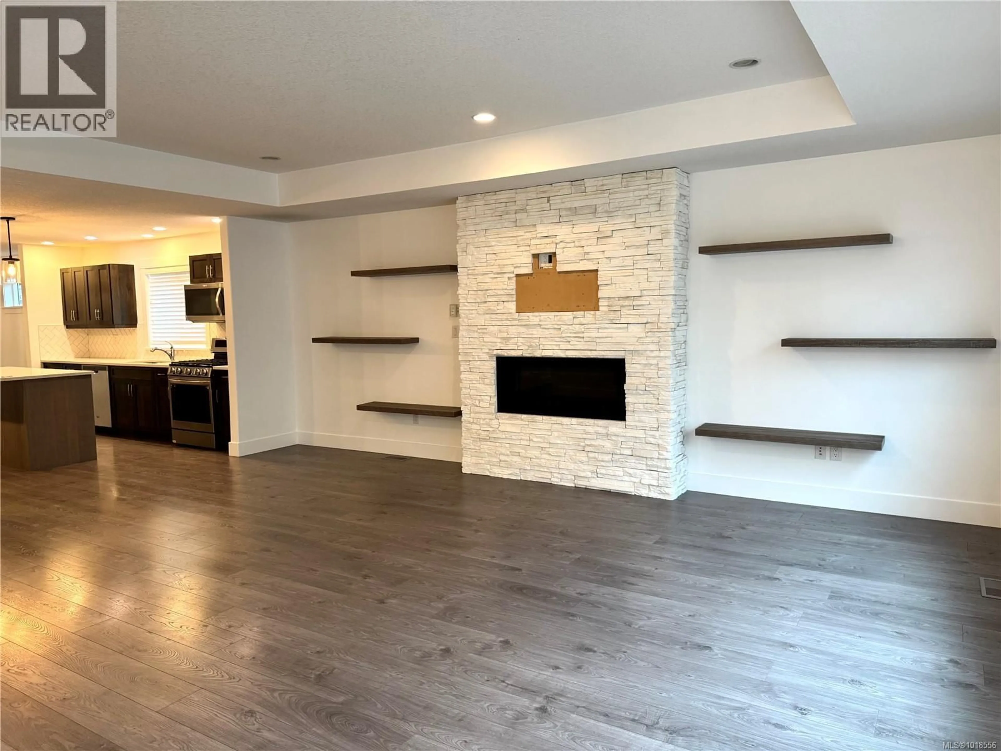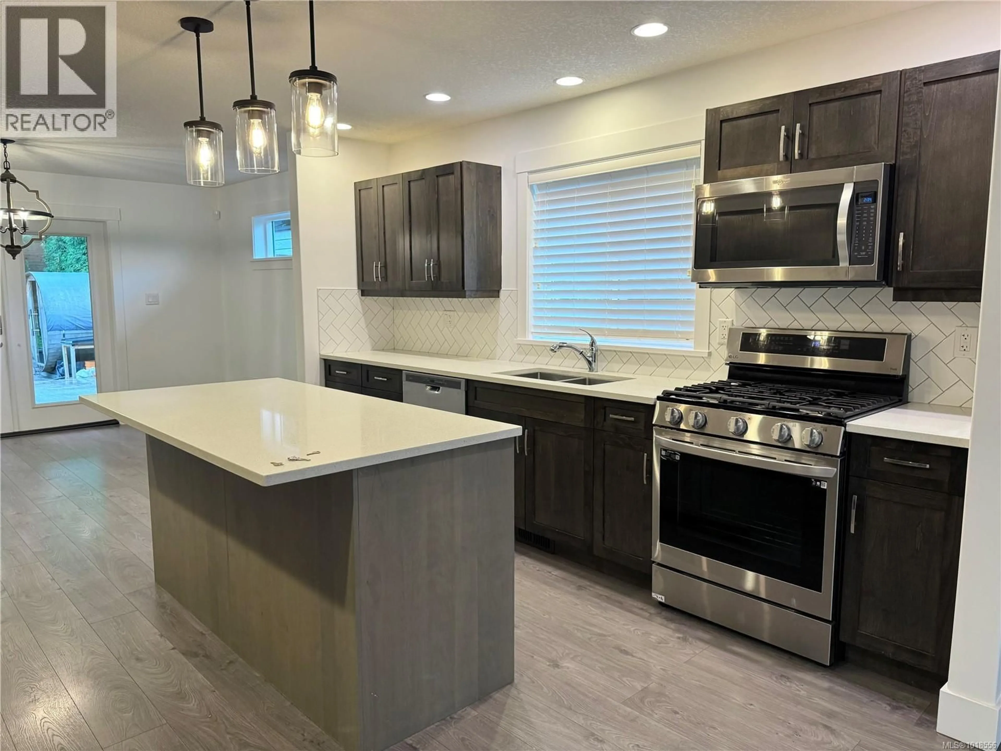5211 HAMMOND BAY ROAD, Nanaimo, British Columbia V9T5M9
Contact us about this property
Highlights
Estimated valueThis is the price Wahi expects this property to sell for.
The calculation is powered by our Instant Home Value Estimate, which uses current market and property price trends to estimate your home’s value with a 90% accuracy rate.Not available
Price/Sqft$362/sqft
Monthly cost
Open Calculator
Description
5 bed, 3 bath home with a 2 bedroom legal suite in a wonderful North Nanaimo location. Main Level has a beautiful kitchen with a large island and quartz counter tops, living room with natural gas fireplace and a dining room with french doors that open up onto the back deck leading to the outdoor living space. The Primary bedroom has 3 pc ensuite with heated floors & walk-in closet. Also, 2 more bedrooms & 4 pc main bathroom are on main level. Southern exposed deck has gas hook-up for BBQ, a hot tub, a sauna, a large and private, fully fenced back yard with a fire pit to enjoy with your family and friends. 2 bedroom legal suite on ground level has its own laundry and hydro meter and noise cancelling Rocksol insulation with the resilient channel. Storage in the crawl with outside entrance. Heat pump 2022, Natural gas furnace heating & on demand hot water heater. Security system with cameras. Lots of parking space including RV parking. Close to amentites and Frank Ney Elementary school. On Bus Route. Great location! Built in 2017, New like condition with time left on new home warranty. FULLY VACANT! Contact ''The Engstrom Group'' for more information. (id:39198)
Property Details
Interior
Features
Lower level Floor
Laundry room
4 x 4Bedroom
10'4 x 11Bathroom
Bedroom
9'4 x 10'2Exterior
Parking
Garage spaces -
Garage type -
Total parking spaces 6
Property History
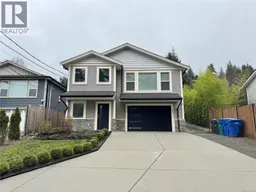 41
41
