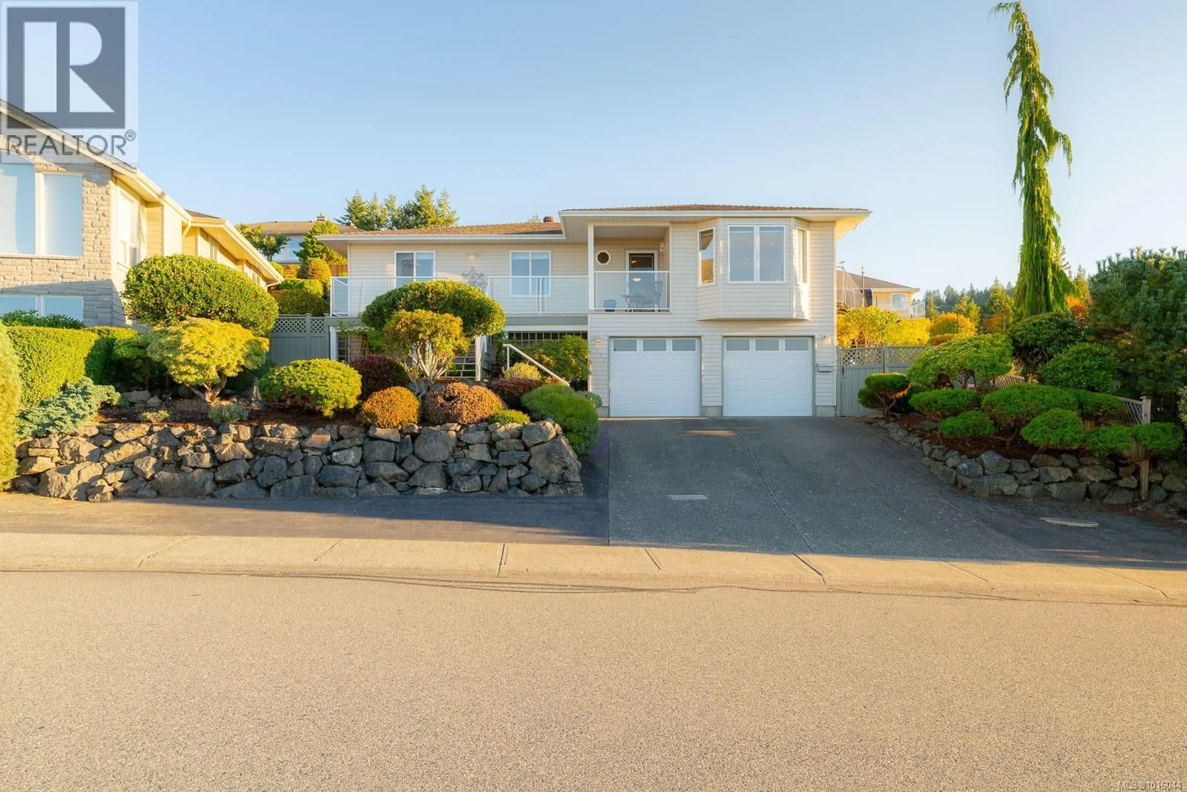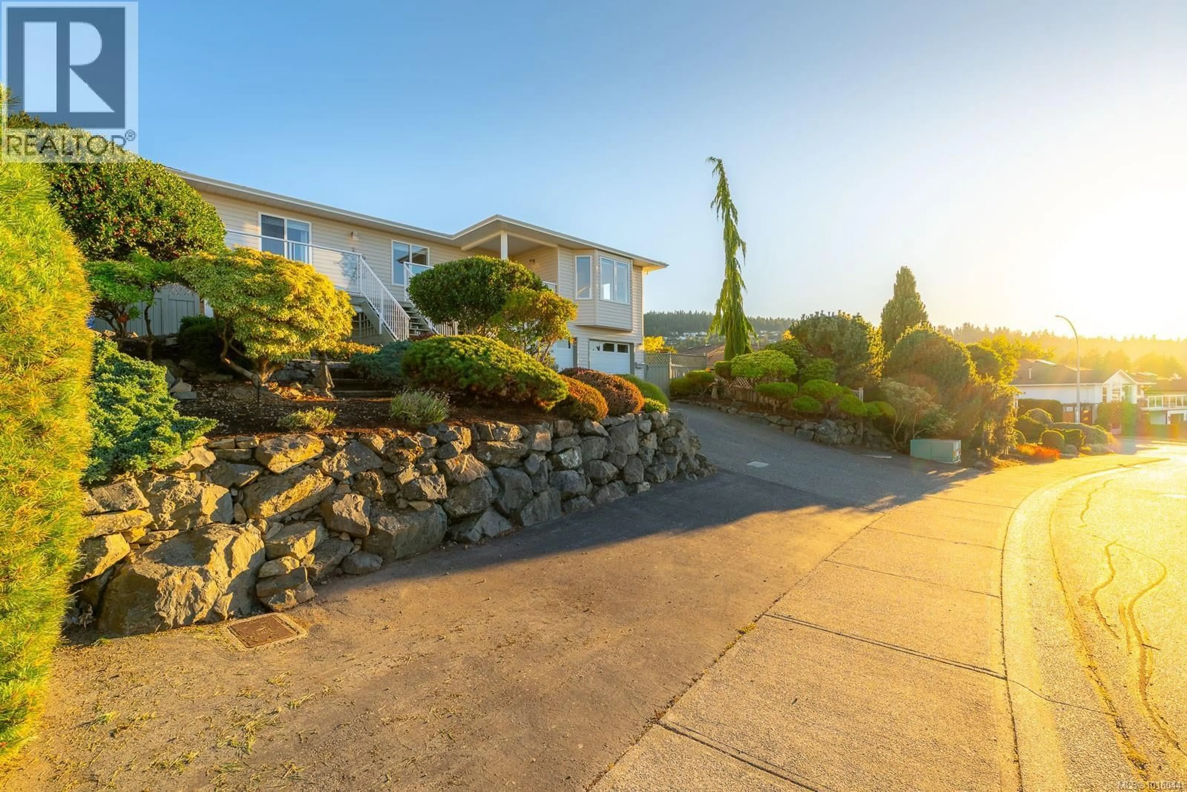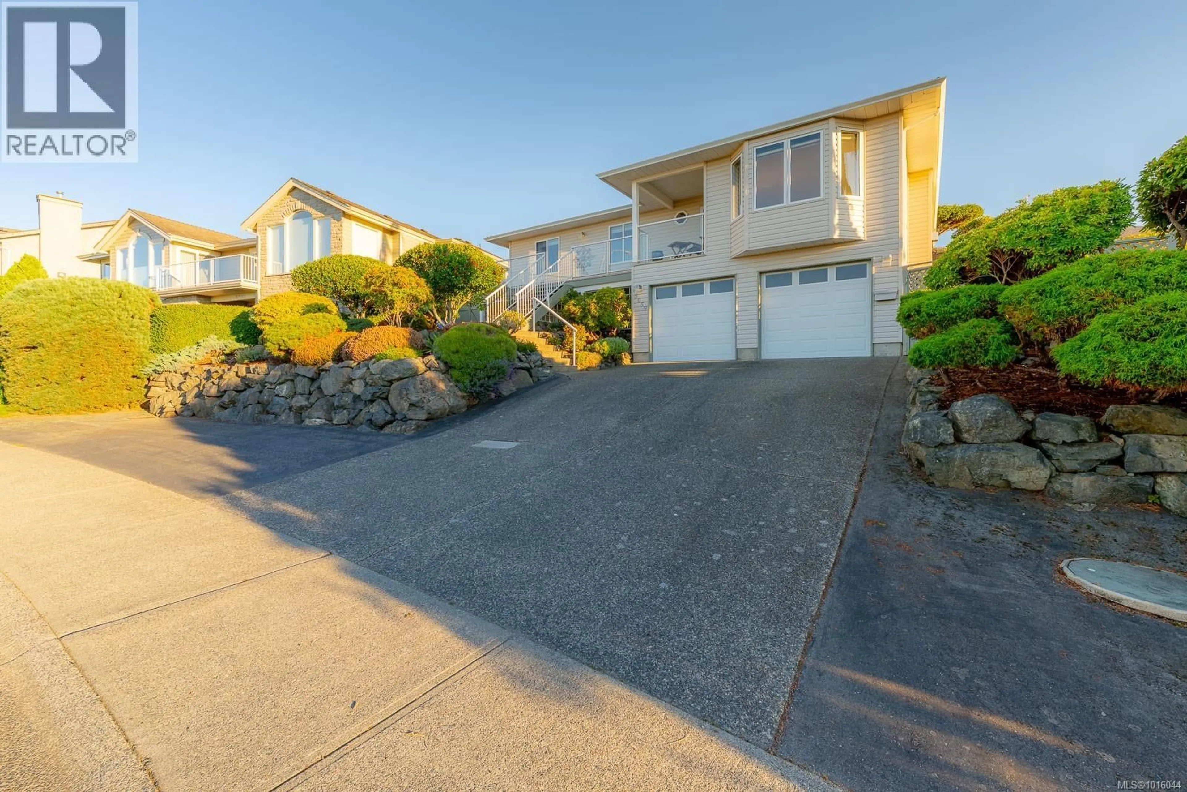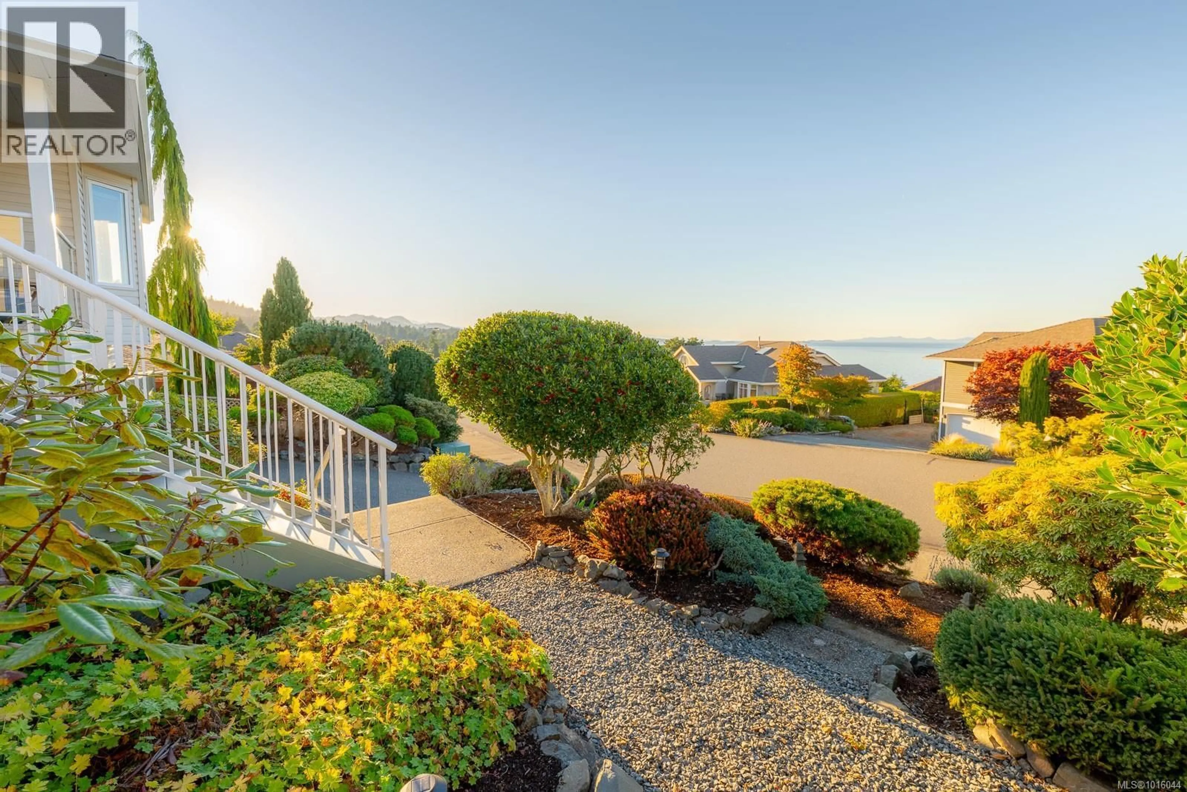5059 VISTA VIEW CRESCENT, Nanaimo, British Columbia V9V1L6
Contact us about this property
Highlights
Estimated valueThis is the price Wahi expects this property to sell for.
The calculation is powered by our Instant Home Value Estimate, which uses current market and property price trends to estimate your home’s value with a 90% accuracy rate.Not available
Price/Sqft$433/sqft
Monthly cost
Open Calculator
Description
Perched in the Rocky Point community with incredible accessibility to some of the best parks, schools and beach access points in Nanaimo, this 2 story home features a 4 bedroom 3 bathroom layout spread across roughly 2200 sq ft. From the moment you step in you are greeted by the warm Brazilian cherry hardwood flooring throughout leading you into the large open living and dining area with a gas fireplace setting the scene for your cozy ocean view evenings. Stainless steel appliances including a gas stove makes your kitchen a chef's delight with access to your sloped backyard and own personal lookout across the Georgia Straight. Surrounded by mature growth Gary Oak, Arbutus and beautiful landscaping, this truly is a peaceful retreat. The second floor living space also includes 3 bedrooms and 2 bathrooms with new tiling. Downstairs you find access to the home through your two car garage as well as a recreational space, bedroom, bathroom and own personal workshop. Your mechanical includes Navien hot water on demand, gas forced air furnace and heat pump for cooling. Reach out today to schedule an appt and see this home for yourself - Stuart Mckinnon REMAX Professionals - 2506181646 (id:39198)
Property Details
Interior
Features
Lower level Floor
Utility room
4'2 x 6'2Workshop
10'11 x 9'6Bathroom
5'2 x 9'9Recreation room
16'11 x 13'0Exterior
Parking
Garage spaces -
Garage type -
Total parking spaces 6
Property History
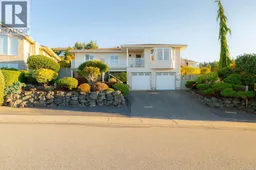 68
68
