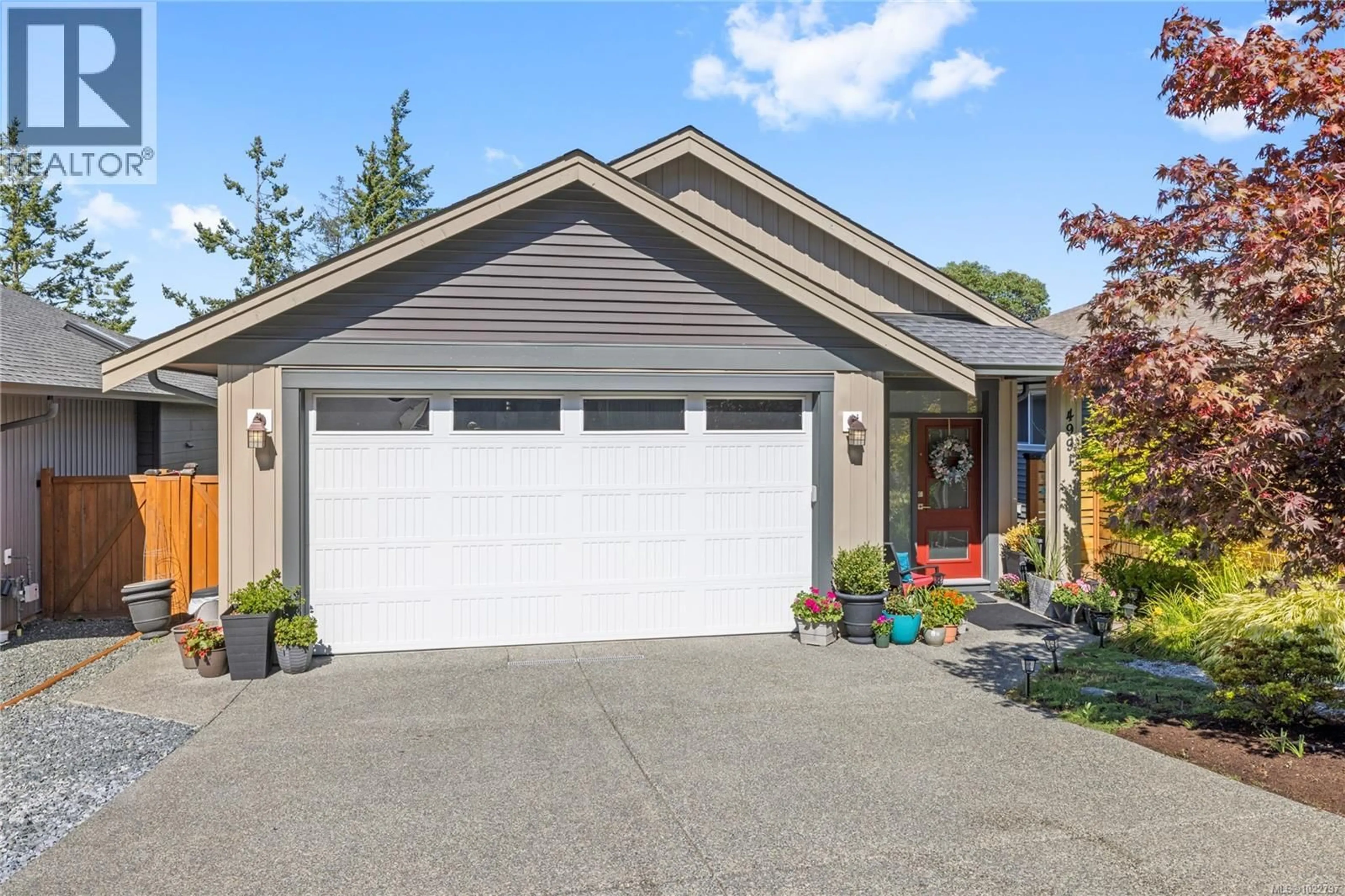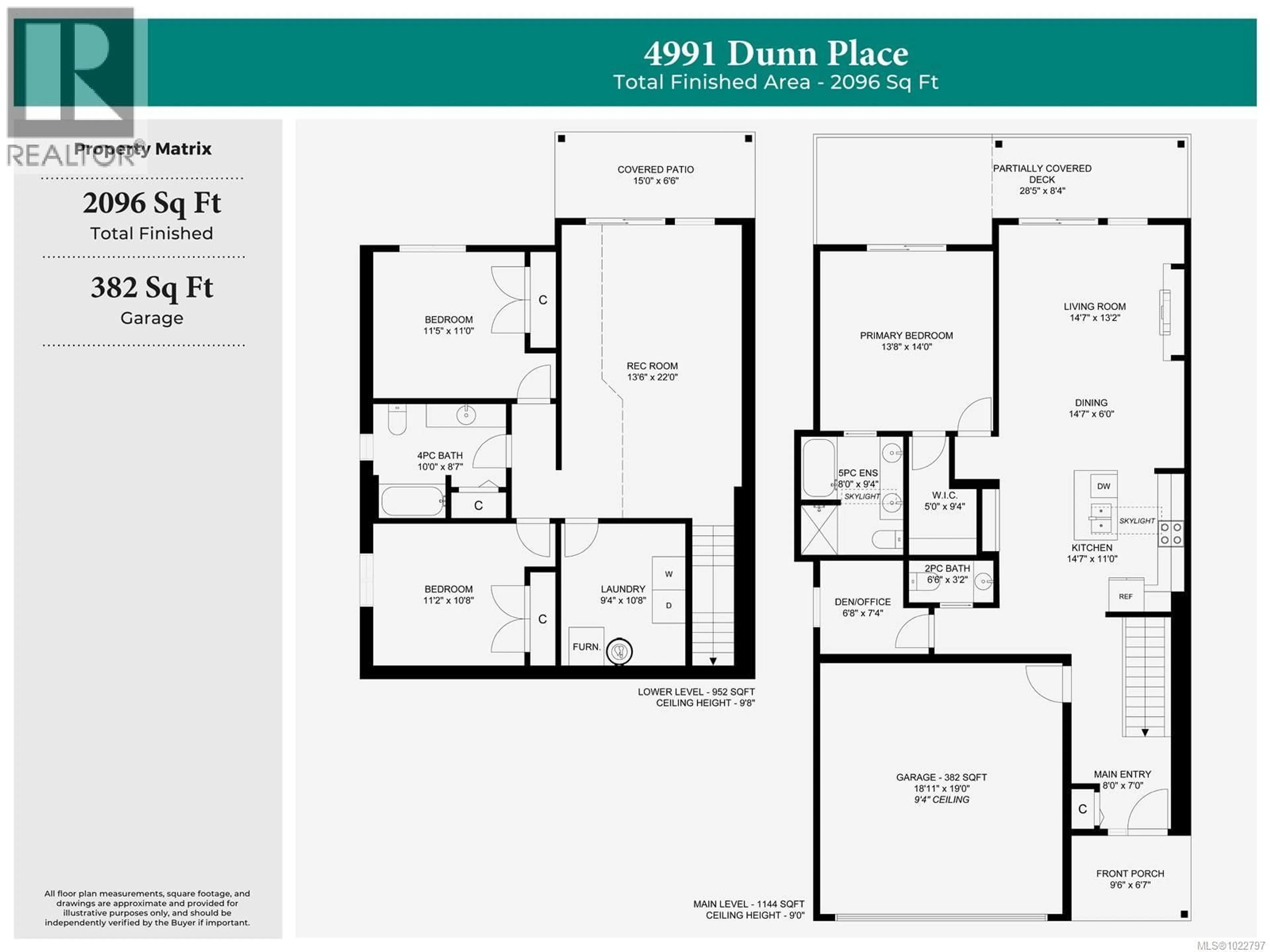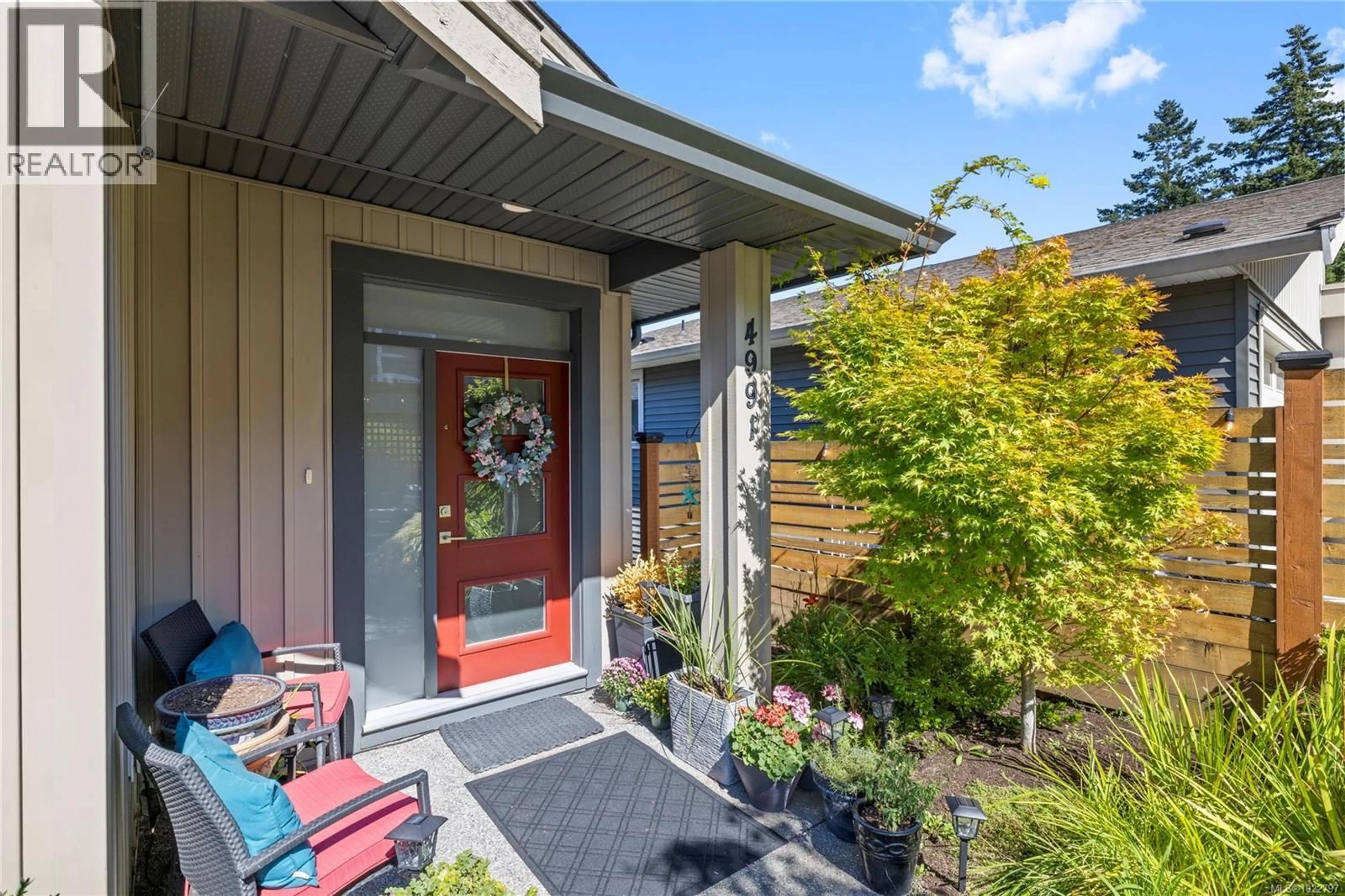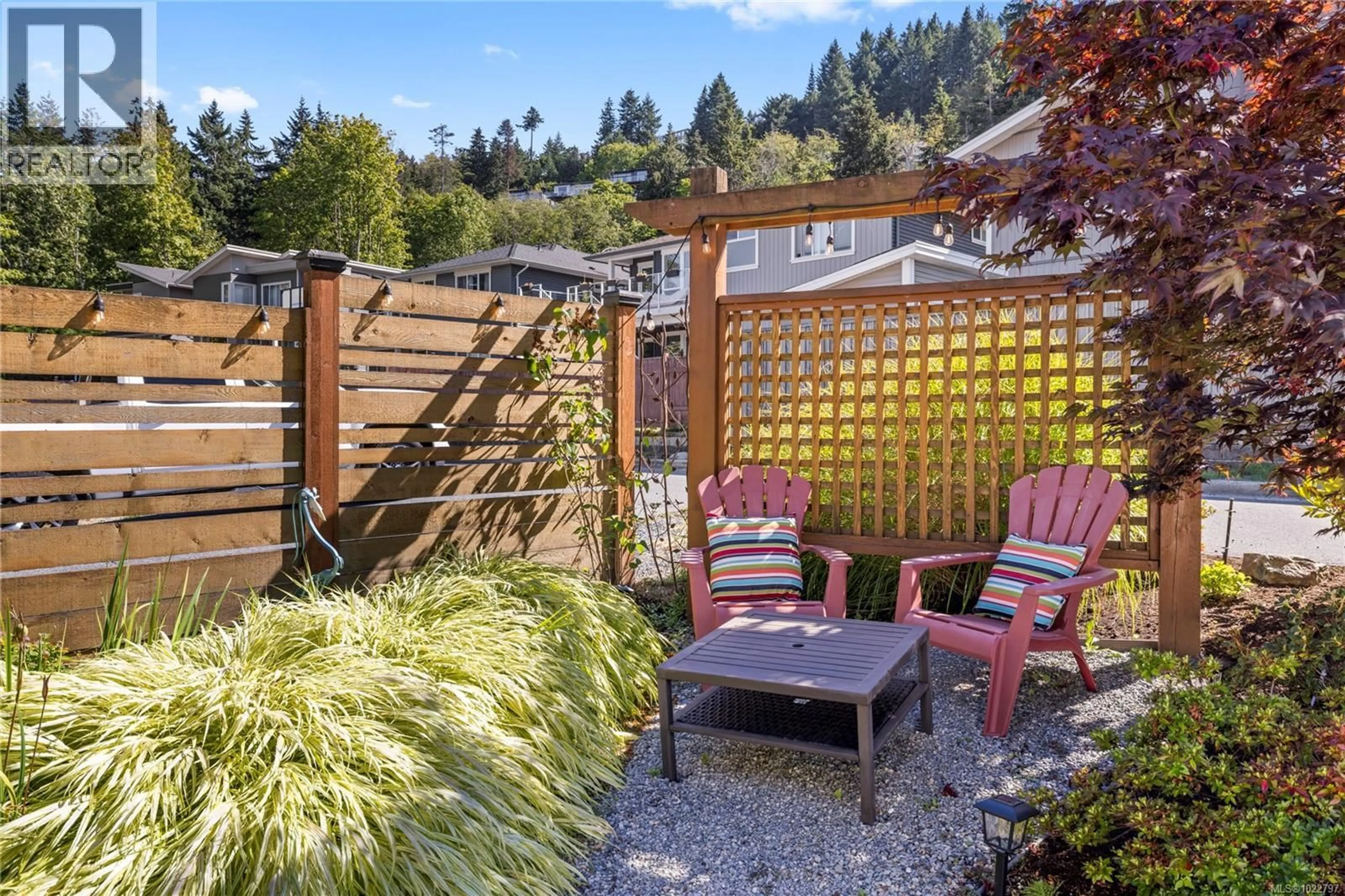4991 DUNN PLACE, Nanaimo, British Columbia V9T6S9
Contact us about this property
Highlights
Estimated valueThis is the price Wahi expects this property to sell for.
The calculation is powered by our Instant Home Value Estimate, which uses current market and property price trends to estimate your home’s value with a 90% accuracy rate.Not available
Price/Sqft$381/sqft
Monthly cost
Open Calculator
Description
Situated in Hammond Bay, this 3 bedroom + den contemporary home has been filled with love, laughter and a decade of memories. On the main level you will find an open, light-filled kitchen & dinning area which flow seamlessly into the living room equipped with a stylish tray ceiling and a cozy gas fireplace. This area opens to an airy deck perfect for family gatherings or peaceful mornings. The primary bedroom is conveniently located on this level complete with a 5 pc ensuite & walk-in closet, making level-entry living effortless. A den or office rounds out the main floor. Downstairs offers two more bedrooms, a full bathroom, laundry rm and a large rec room—ideal for movie nights, playtime or hobbies. Outside, the grassy rear yard and covered patio are great for pets, gardening or relaxing. Out front a quaint seating area has been created to kick back with a glass of wine or a good book in the evening. With a natural gas furnace and easy potential to add A/C or a heat pump, plus ample parking in the garage and driveway, comfort & convenience are covered. Just minutes from Neck Point Park, Piper’s Lagoon, excellent schools and all North Nanaimo amenities, this home truly blends lifestyle, location, and charm. (id:39198)
Property Details
Interior
Features
Lower level Floor
Laundry room
10'8 x 9'4Bedroom
10'8 x 11'2Bathroom
8'7 x 10'0Bedroom
11'0 x 11'5Exterior
Parking
Garage spaces -
Garage type -
Total parking spaces 4
Condo Details
Inclusions
Property History
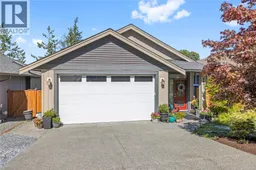 53
53
