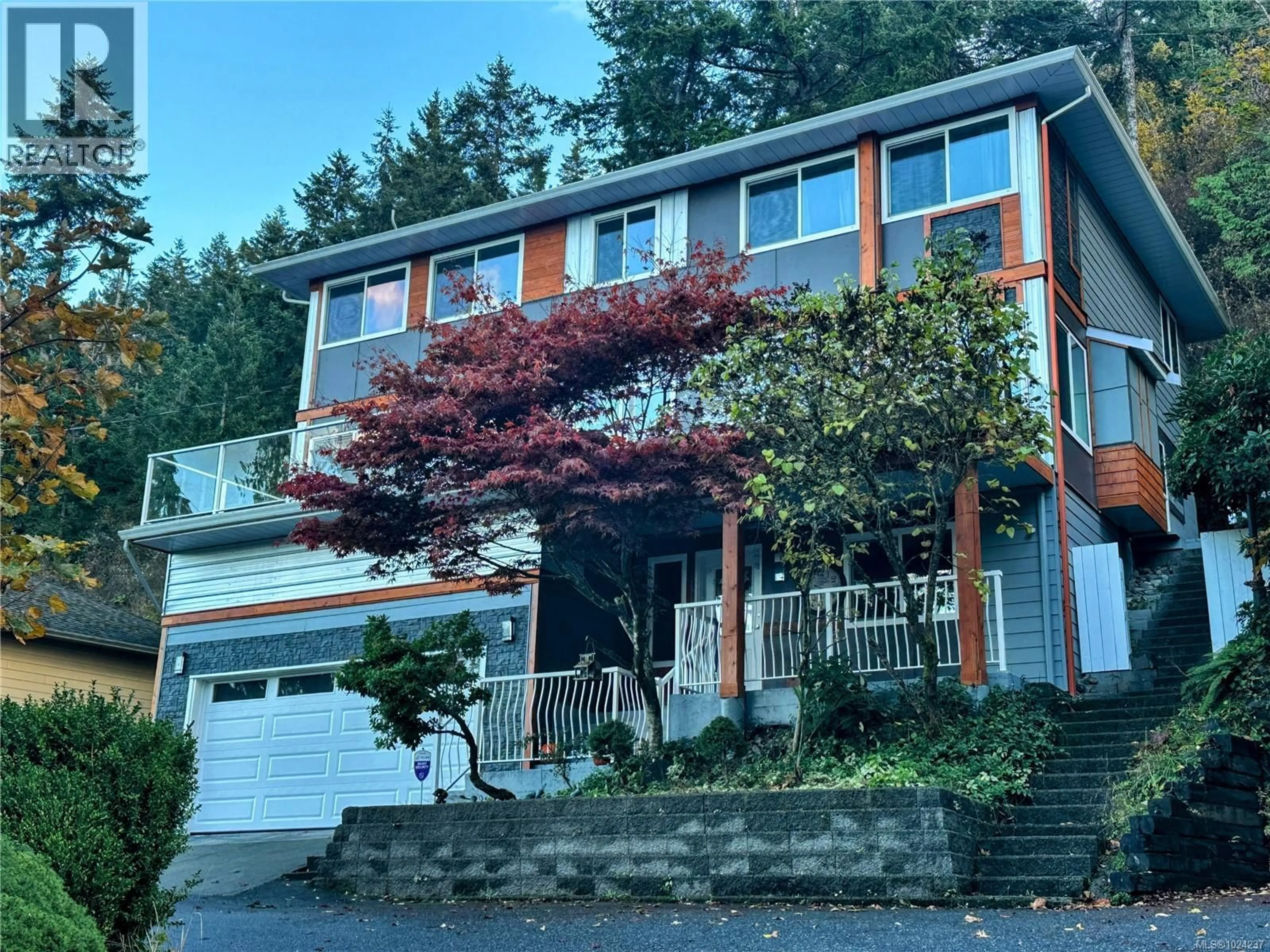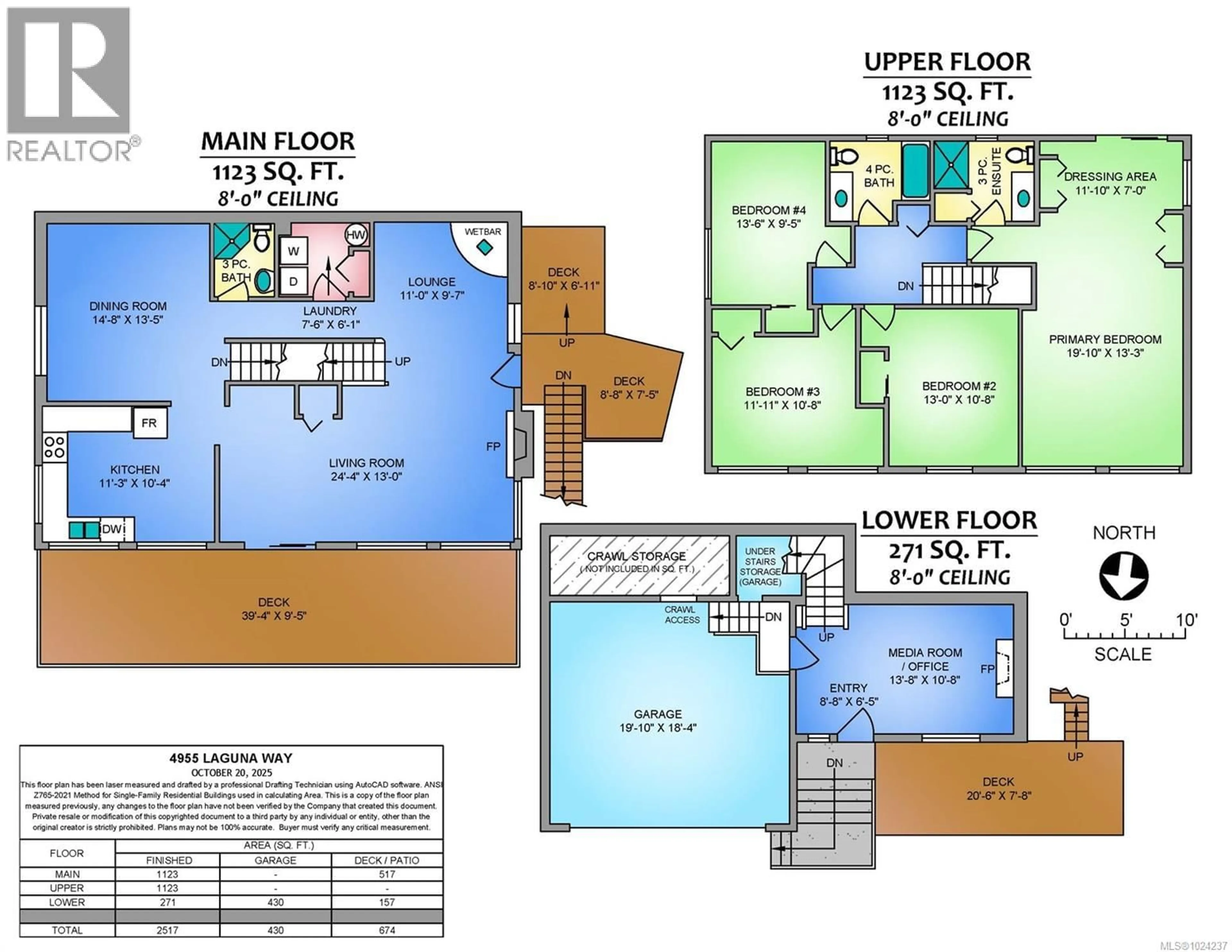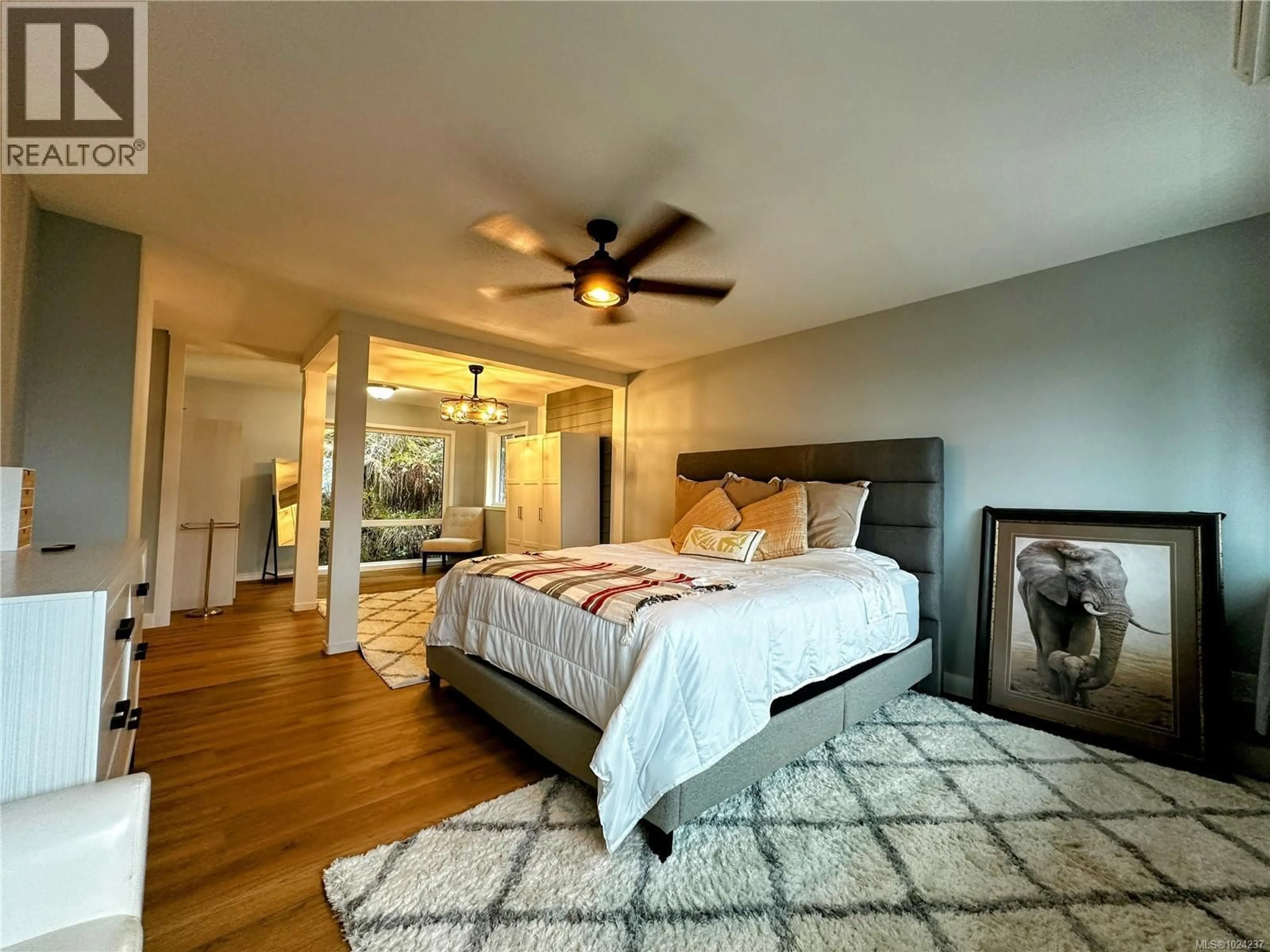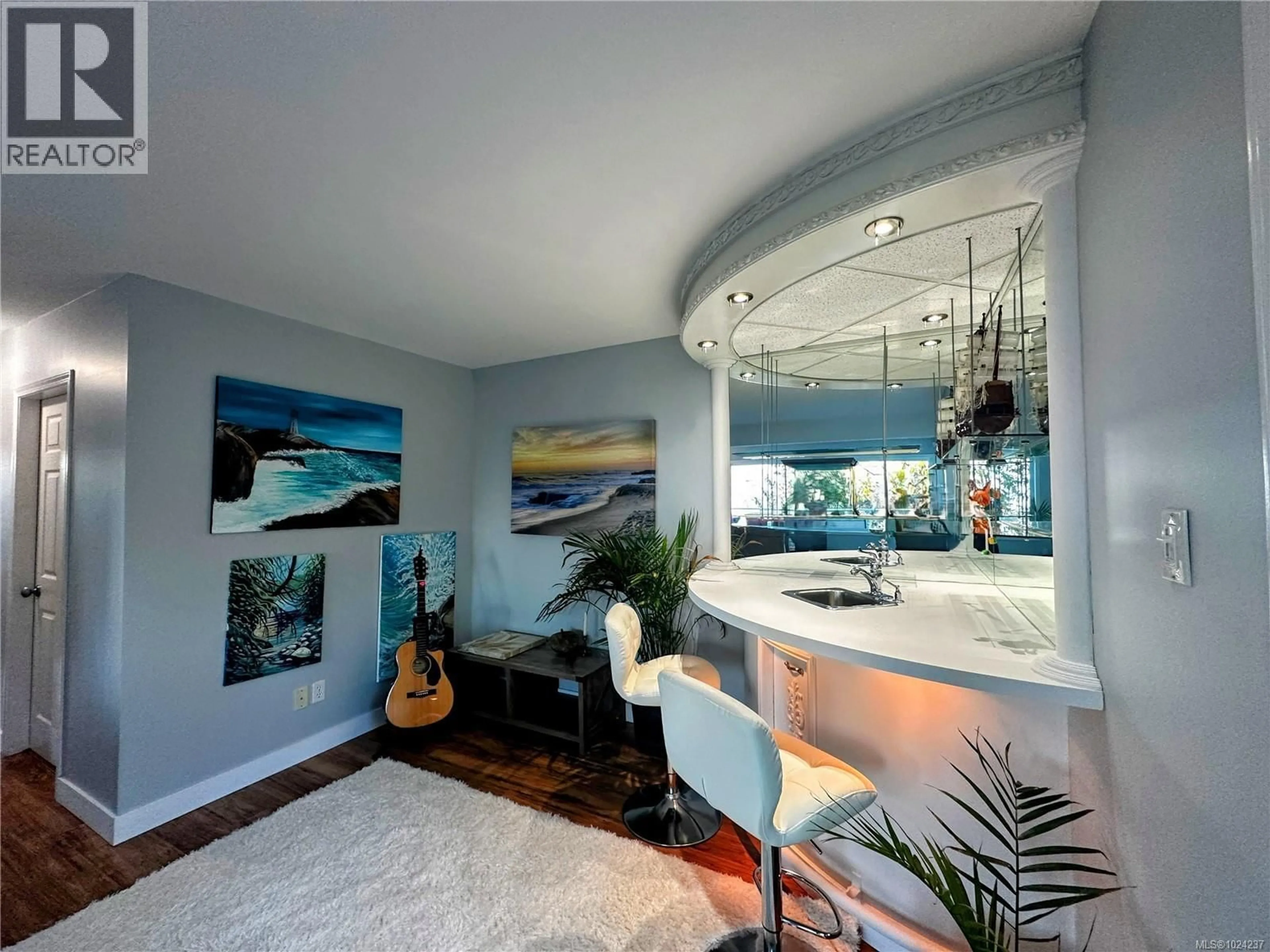4955 LAGUNA WAY, Nanaimo, British Columbia V9T5L7
Contact us about this property
Highlights
Estimated valueThis is the price Wahi expects this property to sell for.
The calculation is powered by our Instant Home Value Estimate, which uses current market and property price trends to estimate your home’s value with a 90% accuracy rate.Not available
Price/Sqft$432/sqft
Monthly cost
Open Calculator
Description
Don’t miss this gorgeous Oceanview updated home with a 40 ft deck where you can BBQ & relax. A charming village of lights adorns the night sky in the distance. Surrounded by forest & flowering trees, this home offers total privacy & serenity — no houses across the street – just ocean & forest! This fully upgraded three-level country home in the city is truly one of a kind. Since purchase, the owners have invested nearly $300,000 in thoughtful upgrades, creating the perfect balance of comfort, style & function. The exterior has been completely transformed with brand-new Hardie Plank siding accented w/ cedar & stone, while triple-glazed windows, new flooring, fresh paint, updated lighting, all 6 S/S appliances & so much more enhance the interior throughout. From almost every room, enjoy breathtaking ocean & nature views stretching from the Winchelsea Islands & Sunshine Coast to the Vancouver skyline. Watch eagles soar, ferries & sailboats pass by — an ever-changing coastal panorama that defines peaceful coastal living. The main level is bright & open with seamless indoor–outdoor flow. The living room w/ fireplace opens to a glass-railed Oceanview deck, ideal for morning coffee, evening sunsets, or entertaining. There is also a side deck area w/ grass & storage shed. A formal dining area & ocean-view kitchen make gatherings effortless, while the laundry room & 3 piece bath. Upstairs, all 4 beds & 2 baths are on one level, a floor plan that truly makes sense for families. Each room enjoys ocean &/or forest views, with the extra large primary suite offering a calm retreat with dual wardrobes & a modern 3-piece ensuite. The lower level provides a welcoming entry, flex space for a media/office, & access to the double garage. A heat pump, propane & electric fireplaces, & parking for up to 5 vehicles ensure comfort & practicality year-round. Lush gardens w/ rhodos & cherry blossoms complete this private setting just minutes from schools, shopping, beaches, parks & trails (id:39198)
Property Details
Interior
Features
Second level Floor
Bedroom
9'5 x 13'6Bedroom
10'8 x 11'11Other
11'10 x 7Ensuite
Exterior
Parking
Garage spaces -
Garage type -
Total parking spaces 7
Property History
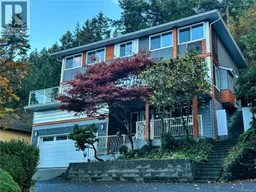 68
68
